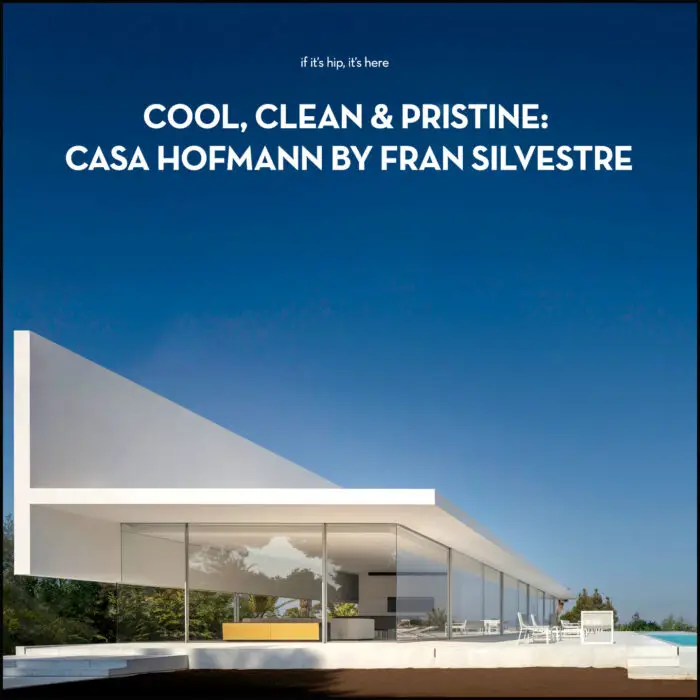If you’re familiar with the works of the Internationally-awarded Fran Silvestre Architecture and Design studio based in Valencia, Spain, you know that their homes are almost always imposing modern white concrete geometric structures with open interiors and sparkling swimming pools. This recently completed villa, the Hofmann House, is yet another one set in a beautiful landscape in Valencia with an extensive view of the sea.
Casa Hofmann by Fran Silvestre Arquitectos
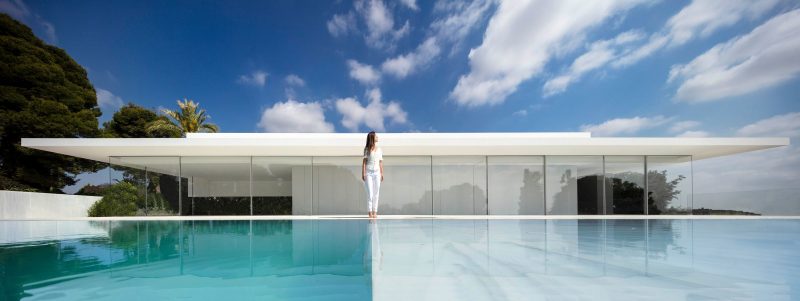
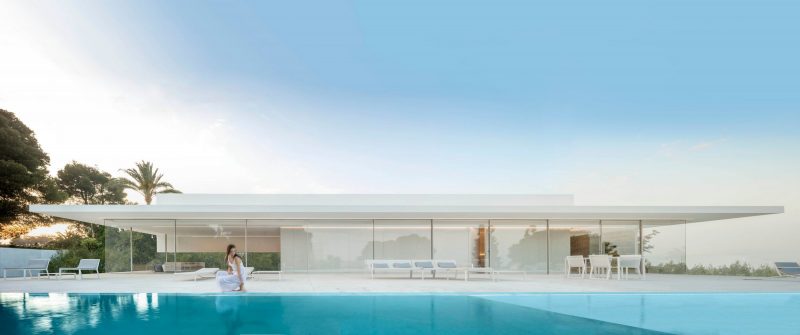
Architects of commercial buildings, residential and modular homes, they are most likely best known here in the U.S. for their stunning Casa del Acantilado / House On a Cliff. The Spain-based Architecture and Design studio also create lovely furniture and have also just designed several prefabricated homes for InHaus in their inimitable style.
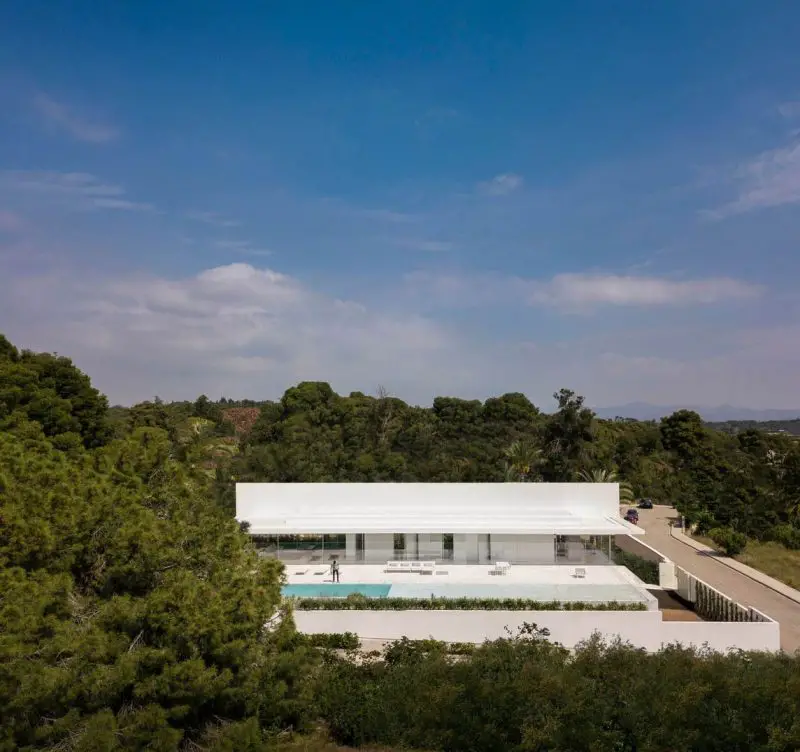
Situated on a large and elongated land plot with a distant view of the sea and a pleasant breeze lies the Hofmann House. The 3,770 sqft (350 m²) two-story concrete home consists of a floating roof and a half rear wall out of which is a full view of the garden and a sleek swimming pool runs the length of the home.
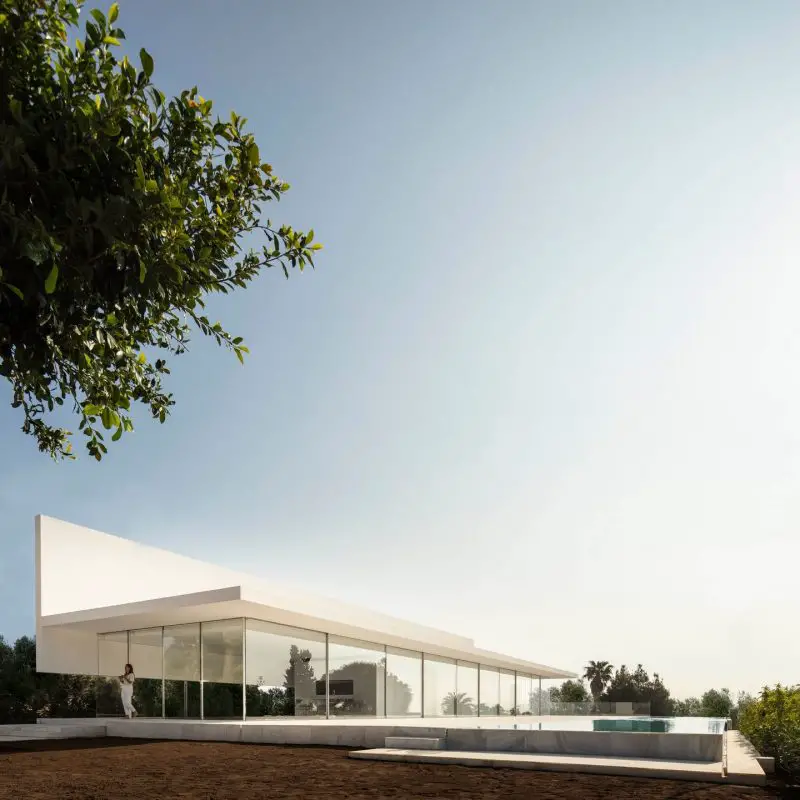
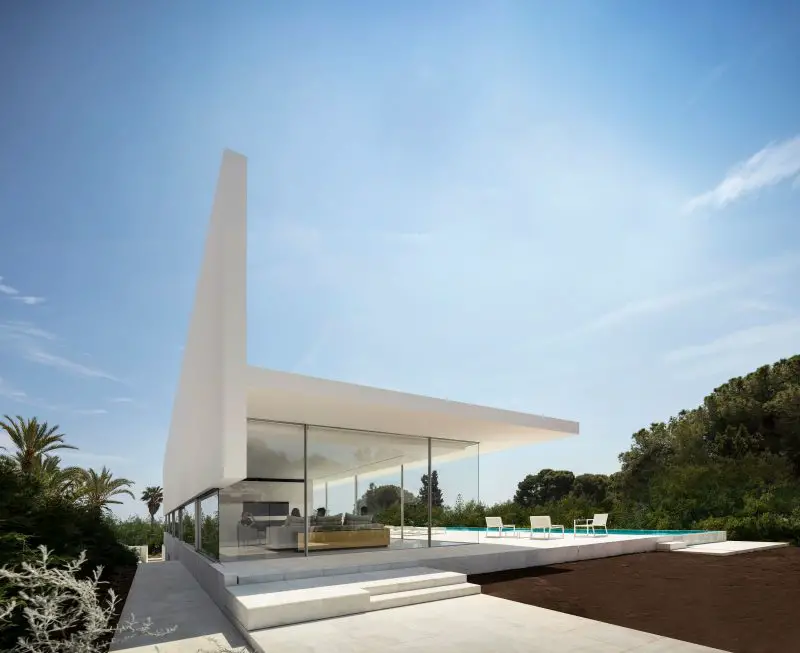
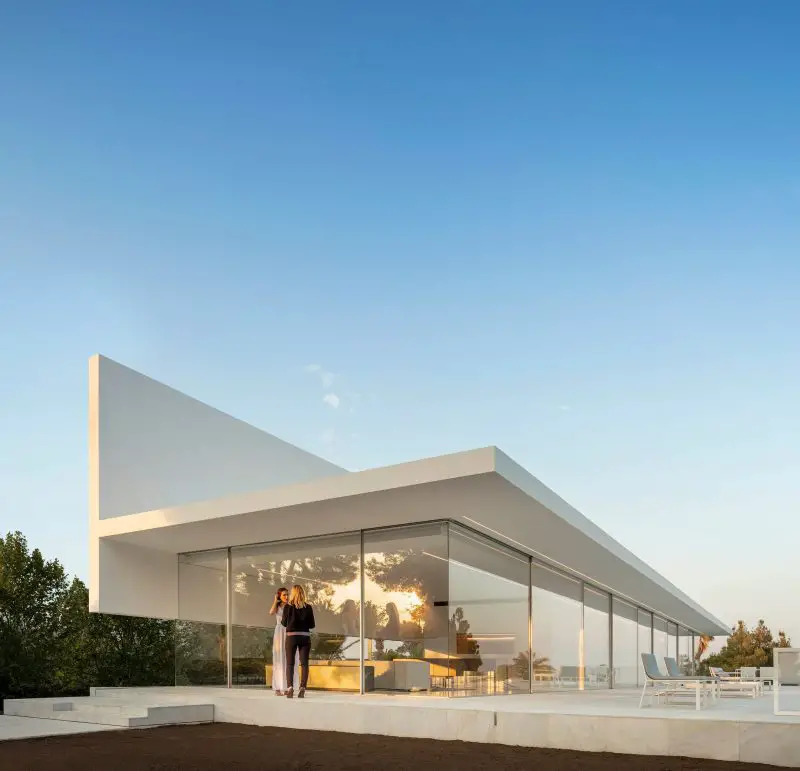
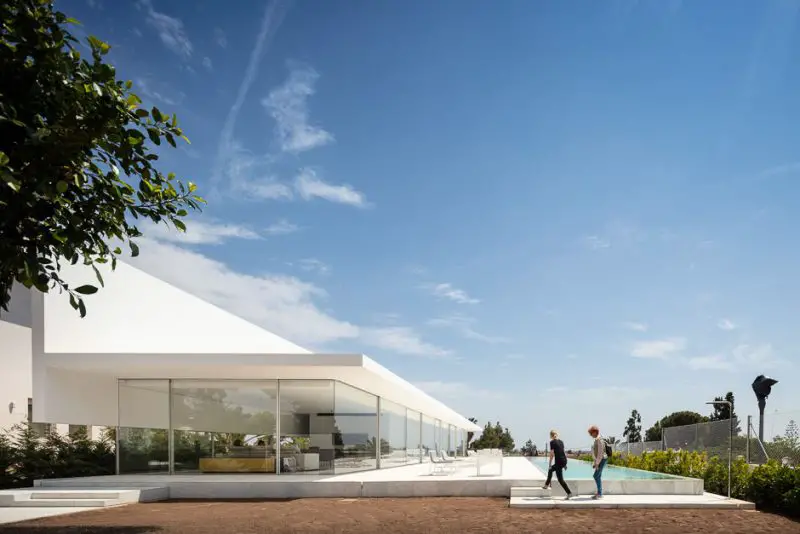
The self-supporting extruded roof consists of a horizontal and a vertical section that extend over the complete length of the property and protect the house’s interior living space both from the summer sun and heat.
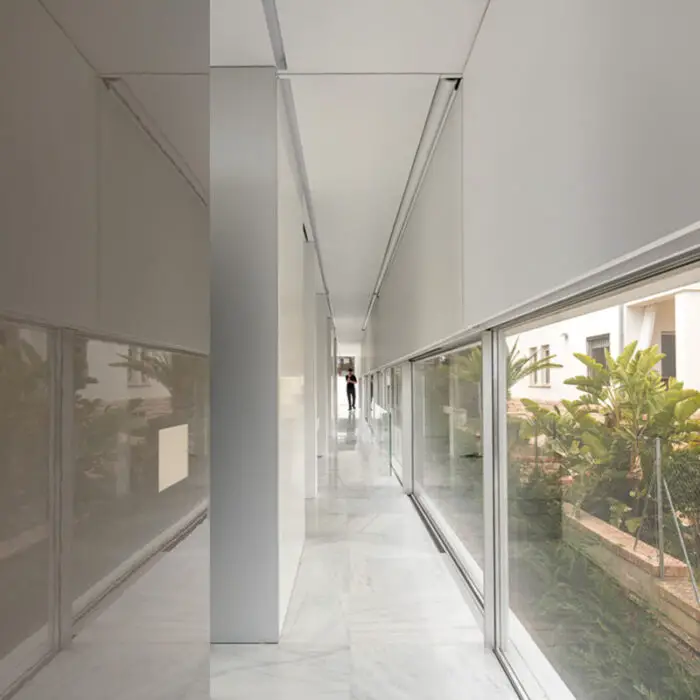
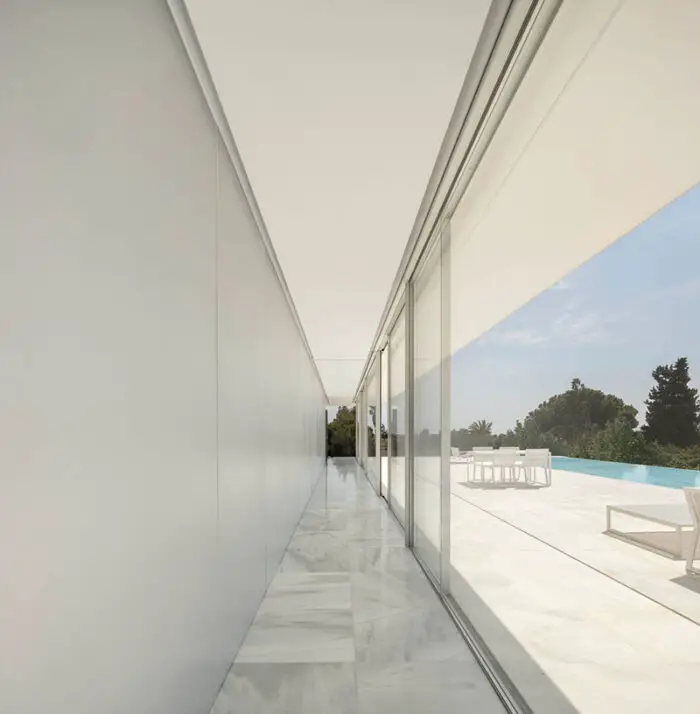
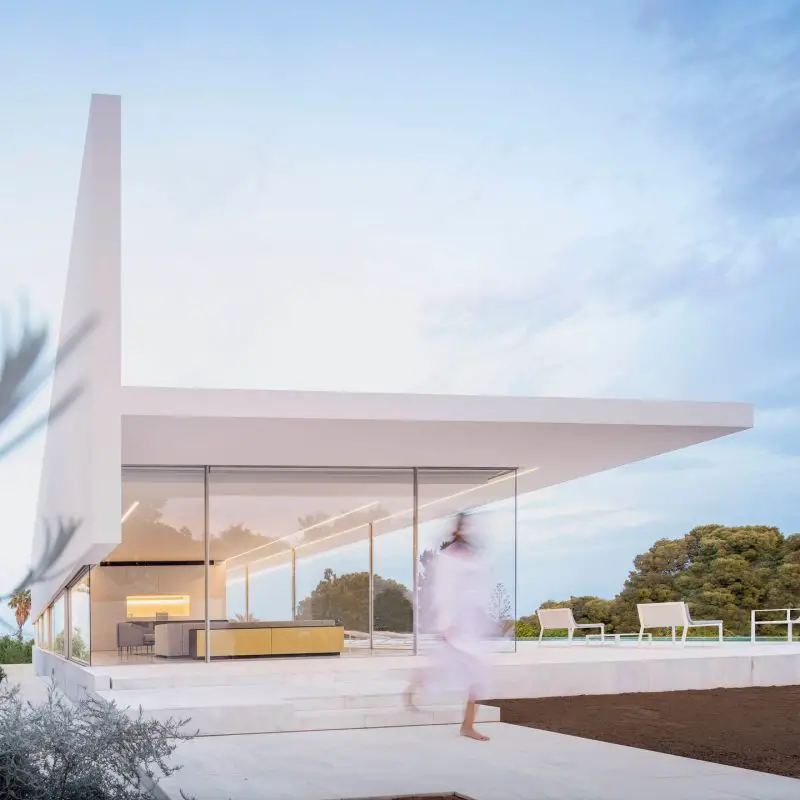
The swimming pool runs the full length of the house with half of it as a long shallow marble decent to the deeper swimming area.
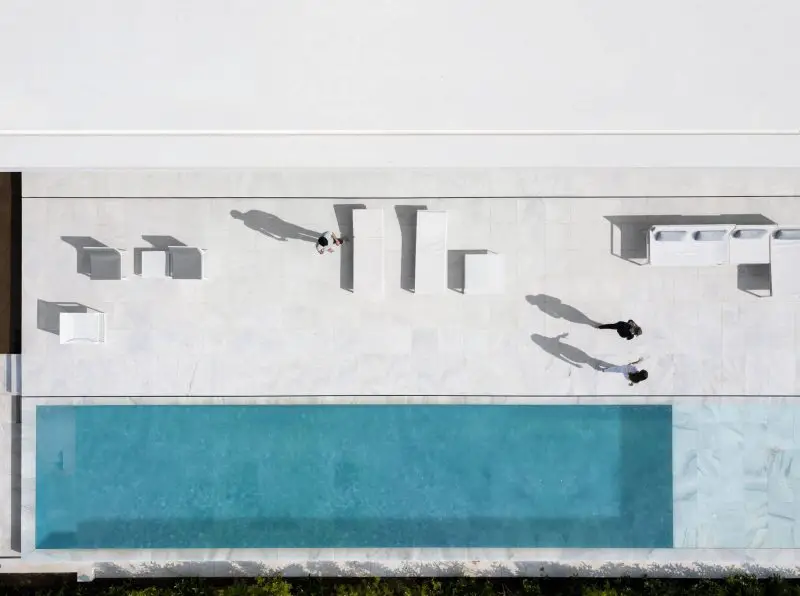
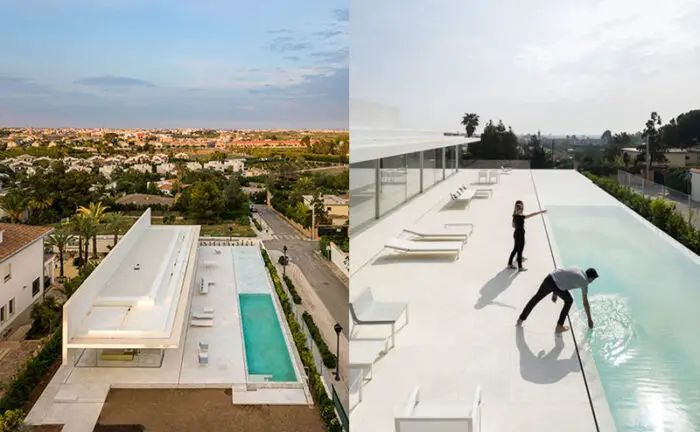
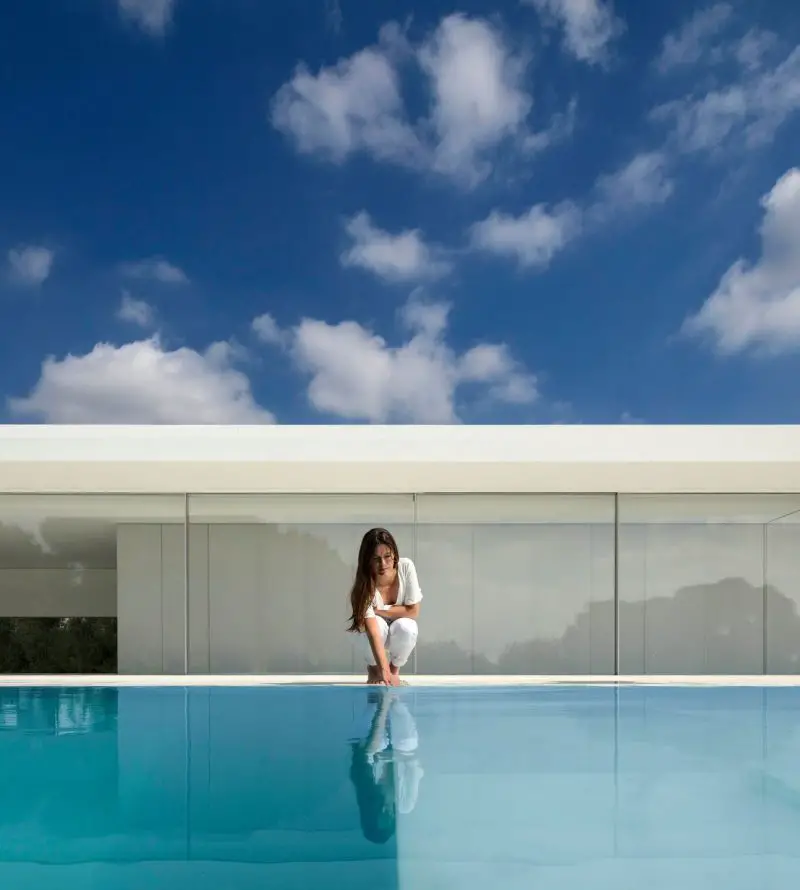
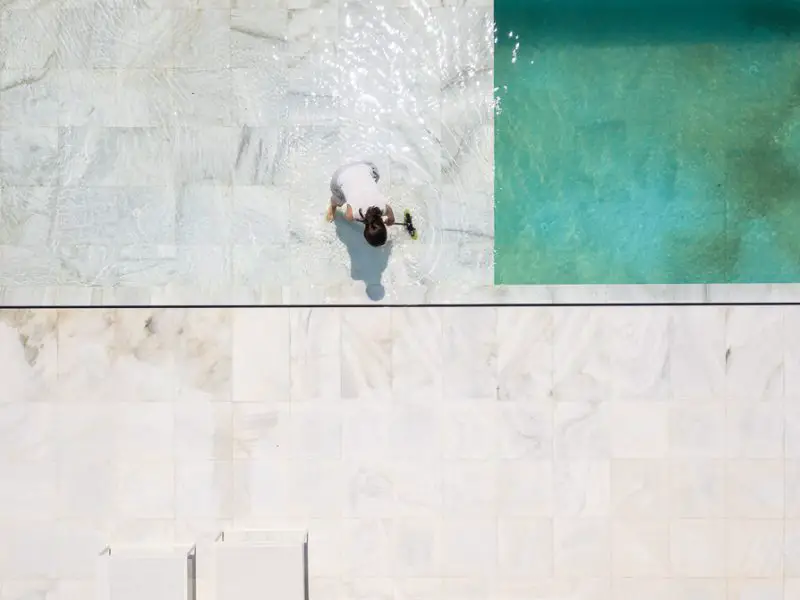
The outdoor furniture is the Blau collection from Gandia Blasco, designed by Fran Silvestre.
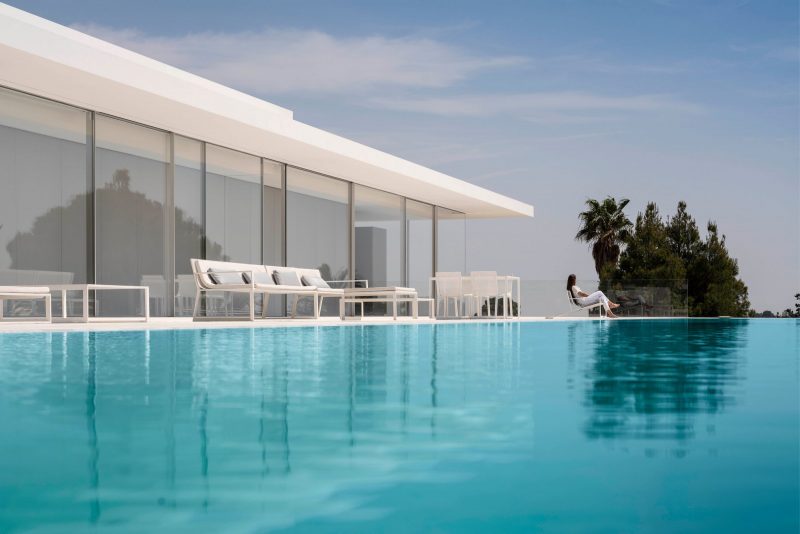
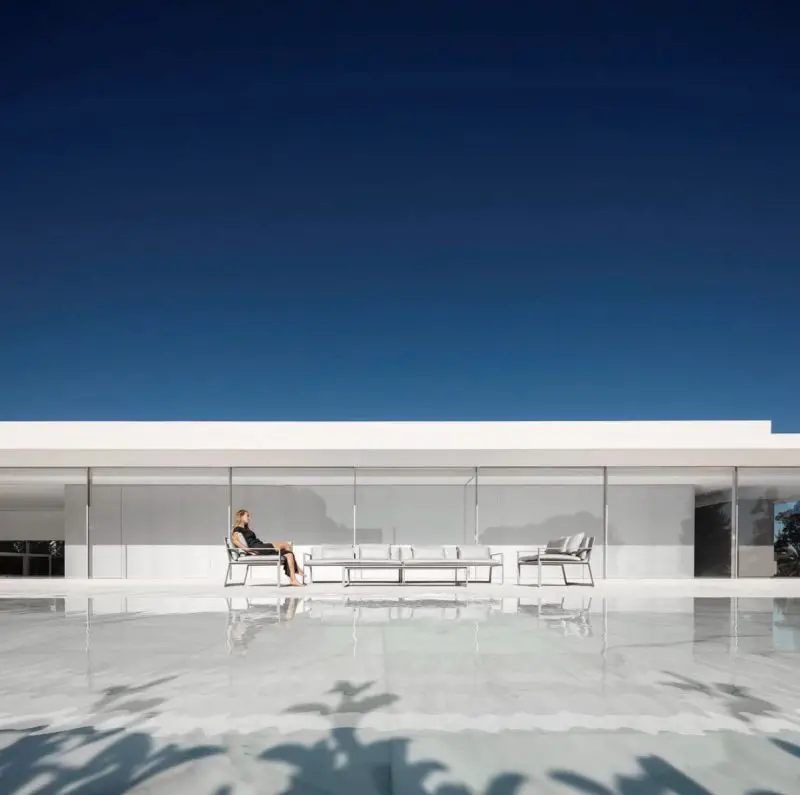
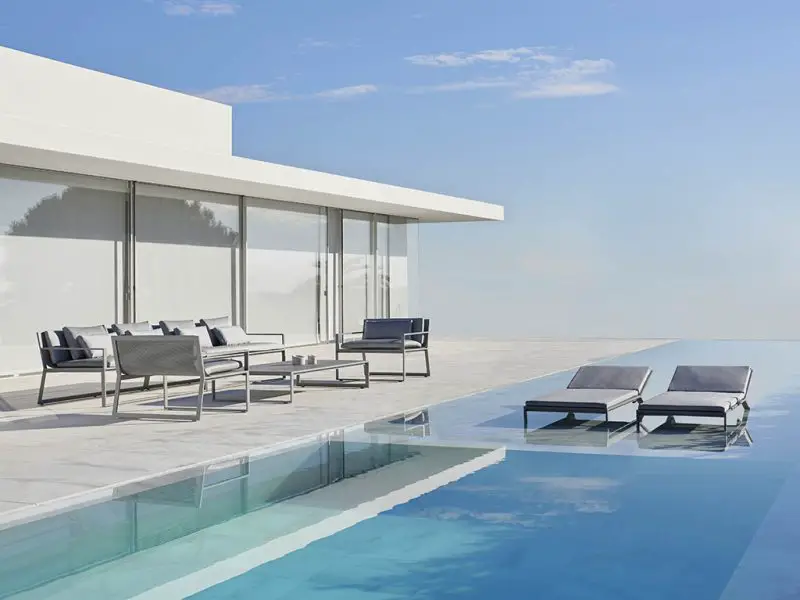
The home’s ground floor is completely covered in glass, eliminating any differentiation between indoors and outdoors. This feeling is emphasized by the use of white marble tiling both inside and outside the home as well as on the pool terrace.
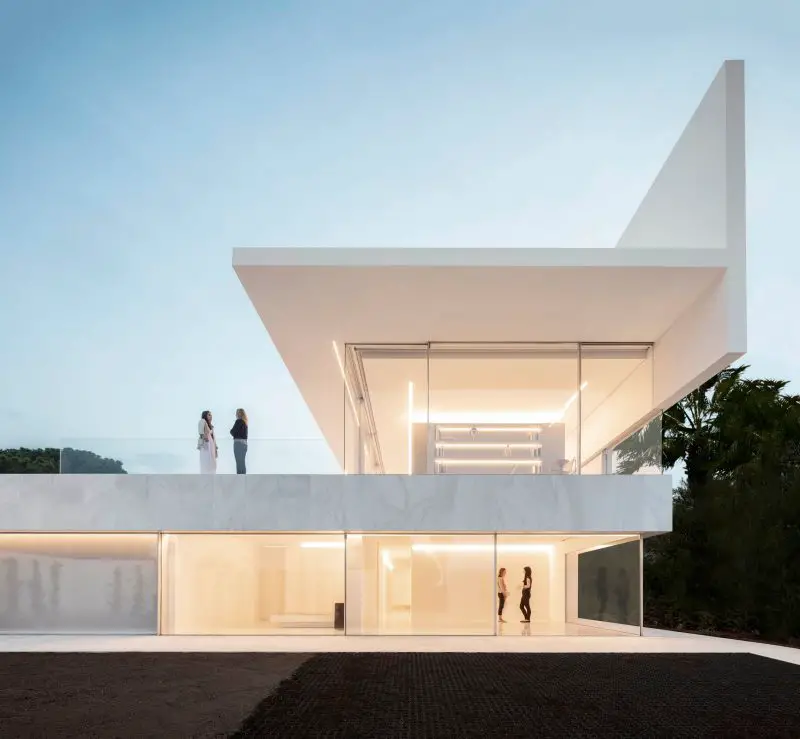
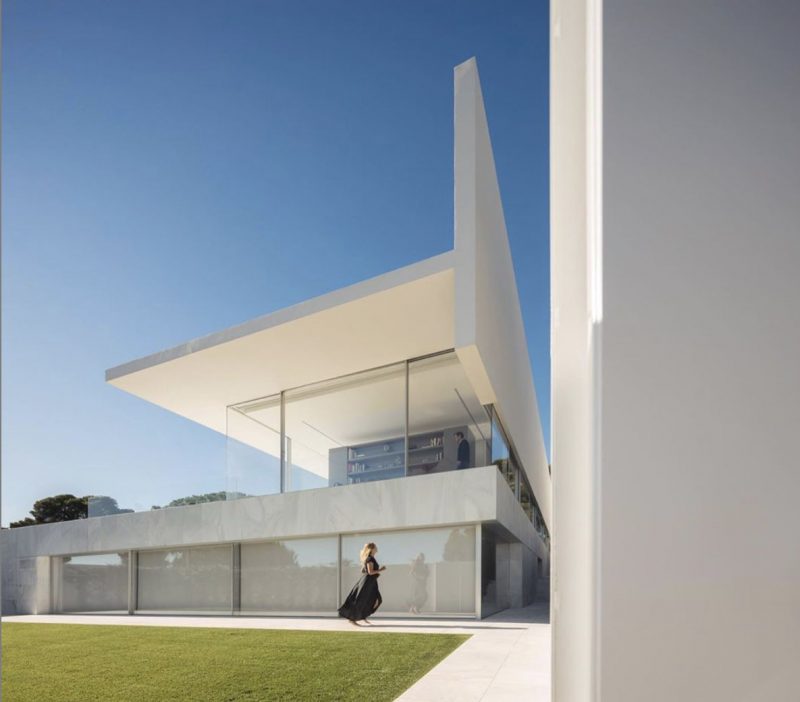
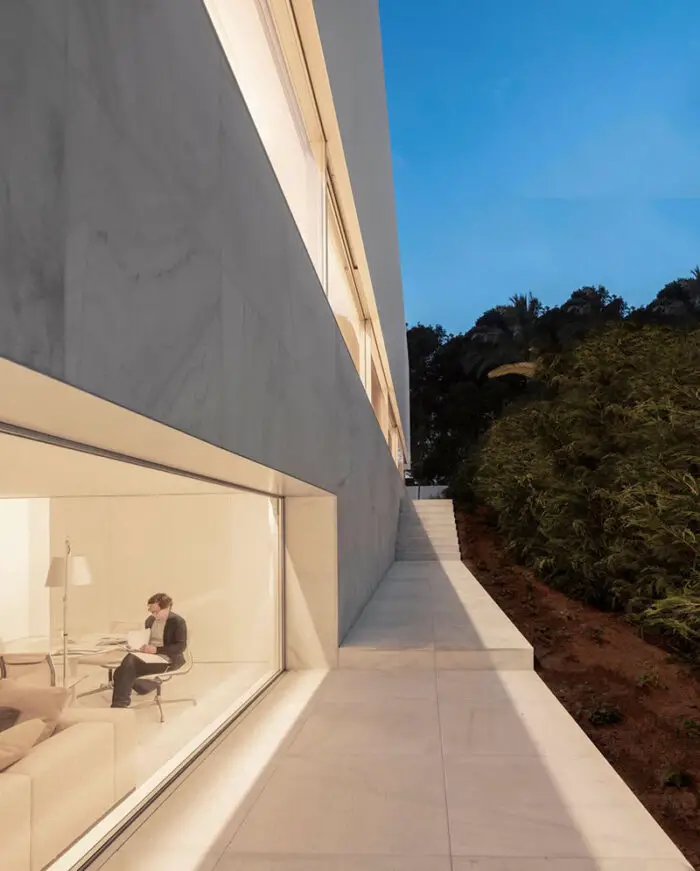

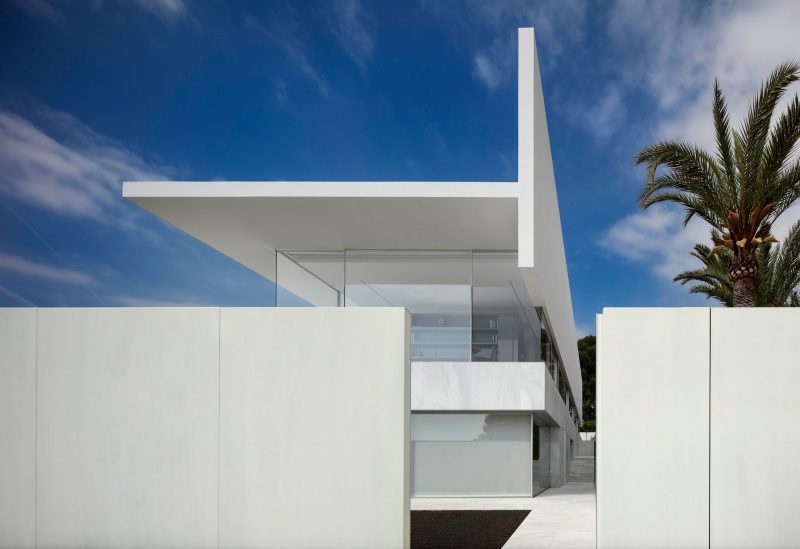
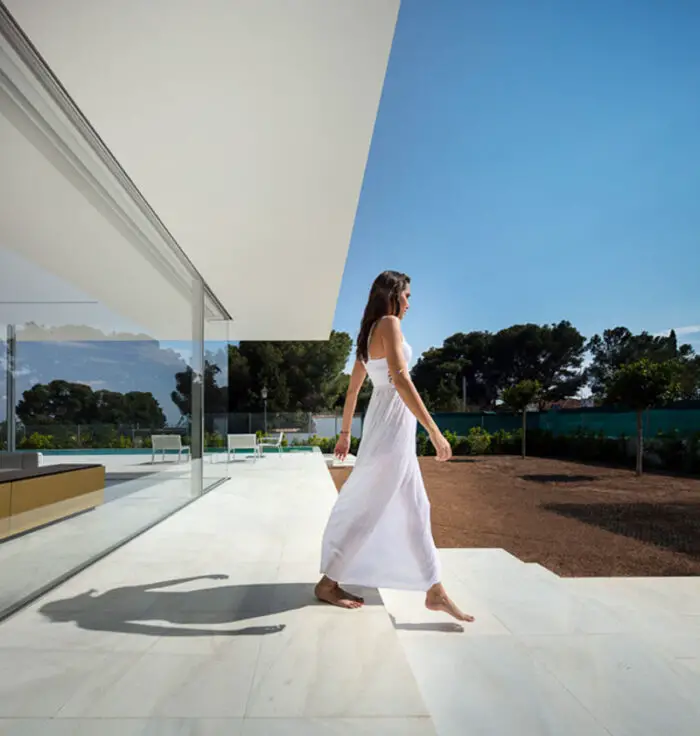
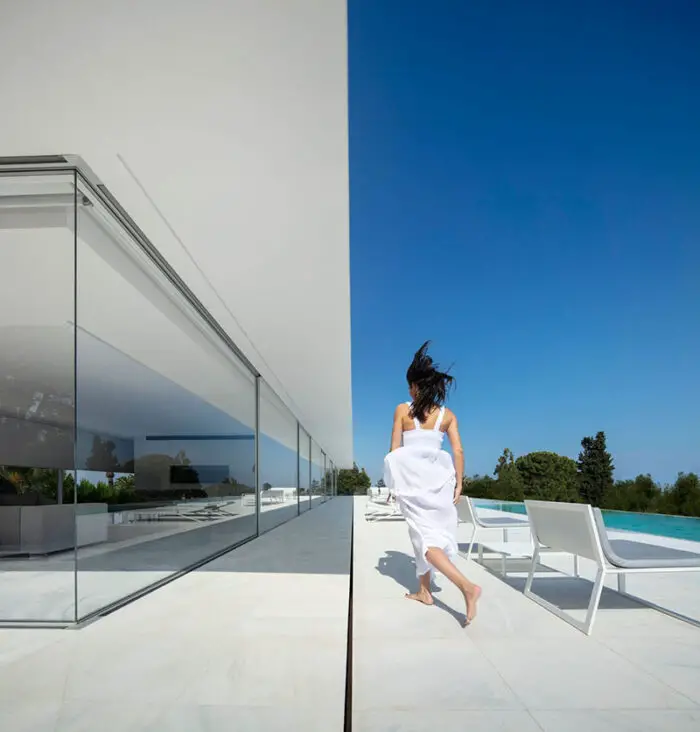
Inside, the living areas are on both sides of the extended floor plan and enjoy ceiling-height glazed windows with an extensive view on three sides of the building. The dining room chairs are the “A Chair” designed by Fran Silvestre. The dining table is the Slim by Arco. The consoles and cabinets are made by Punt
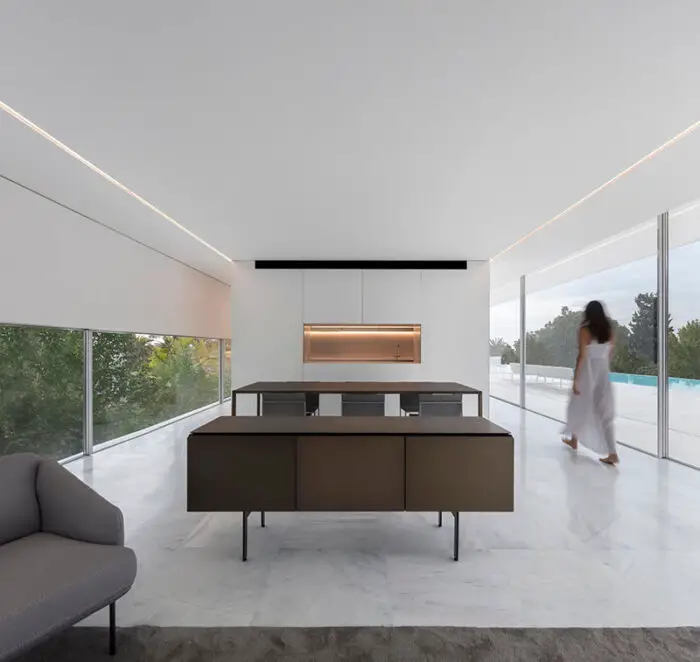
The main room, shaded by the cantilever is arranged in continuity with the outside. Both are deposited on the stone base adapted to the natural slope that exists in the plot. Also on this base are the bedrooms, creating shaded terraces to enjoy the outdoors.
Armchair shown below is the NEO from JMM’s Blacktone collection.
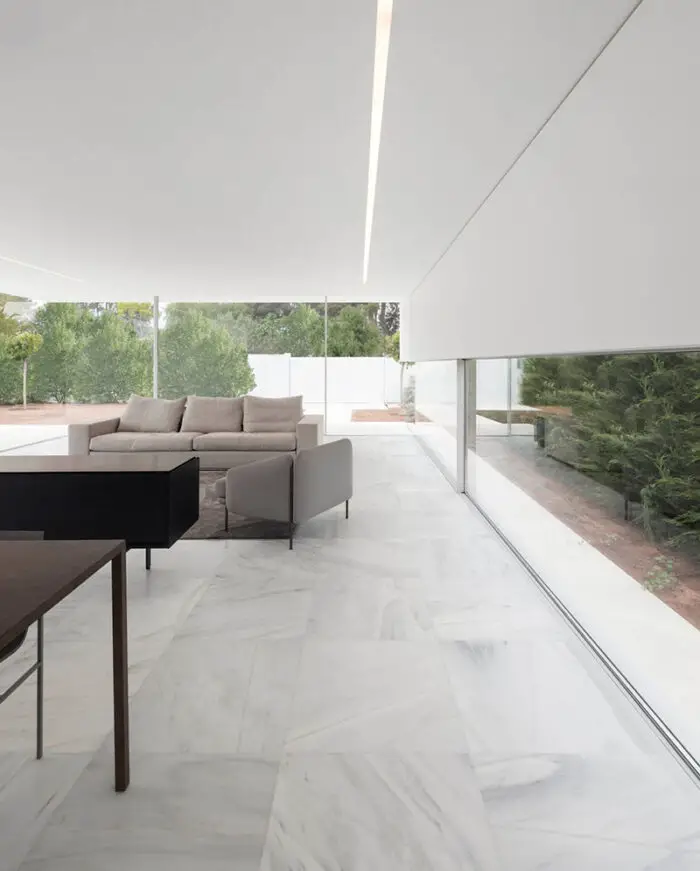
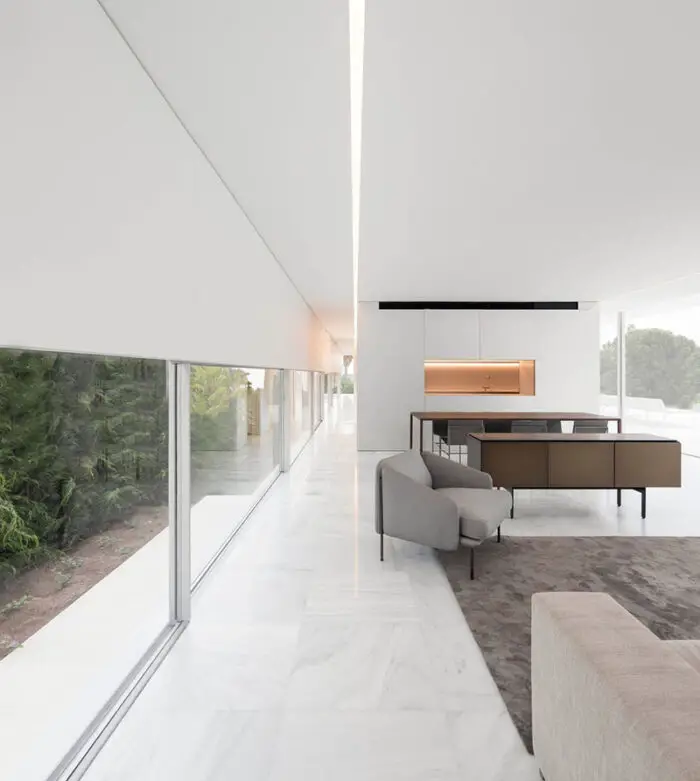
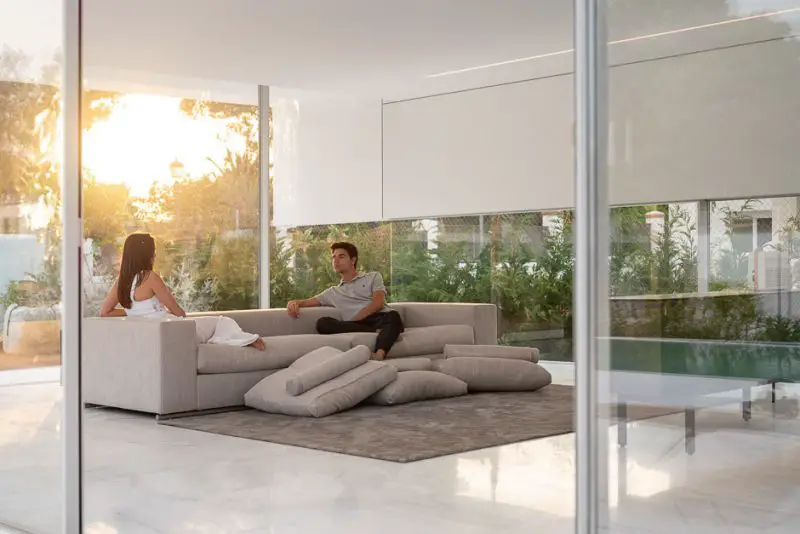
A white, box-shaped enclosure between the living/dining area and the office holds the kitchen, bathrooms and bedrooms. This box-in-a-box design provides a private sphere and cleverly hides the structural supports for the roof.
The kitchen counters are made by Betacryl. Built-in wall ovens and refrigerator by SubZero – Wolf
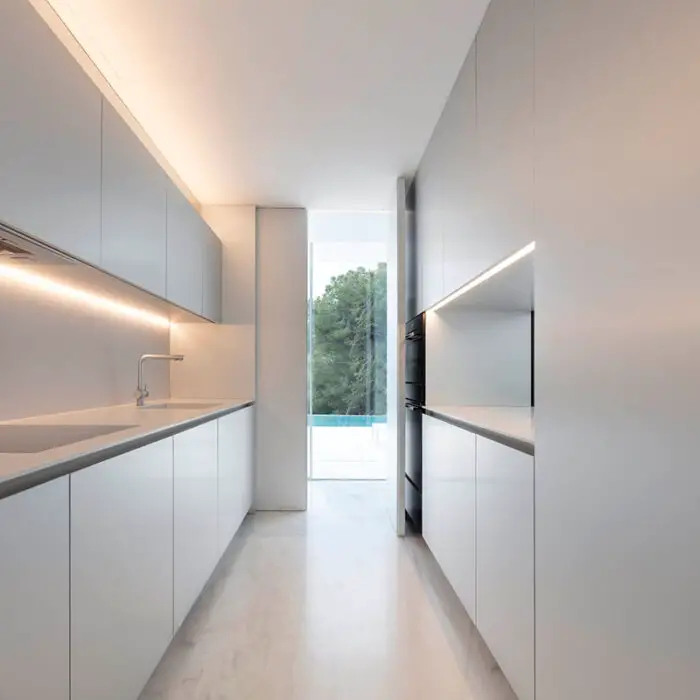
The bathroom taps are by ZuchettiKos. Toilets and bidets by Geberit
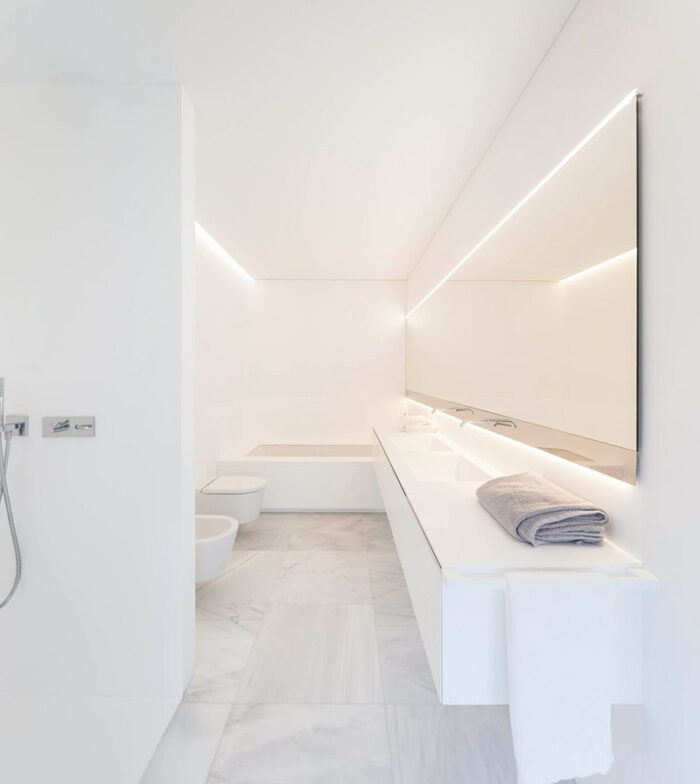
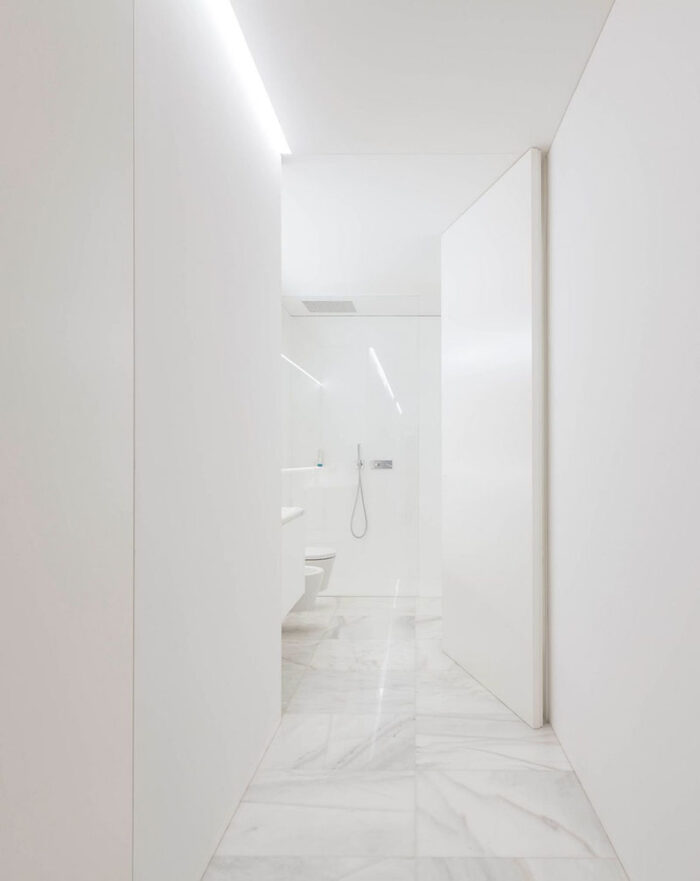
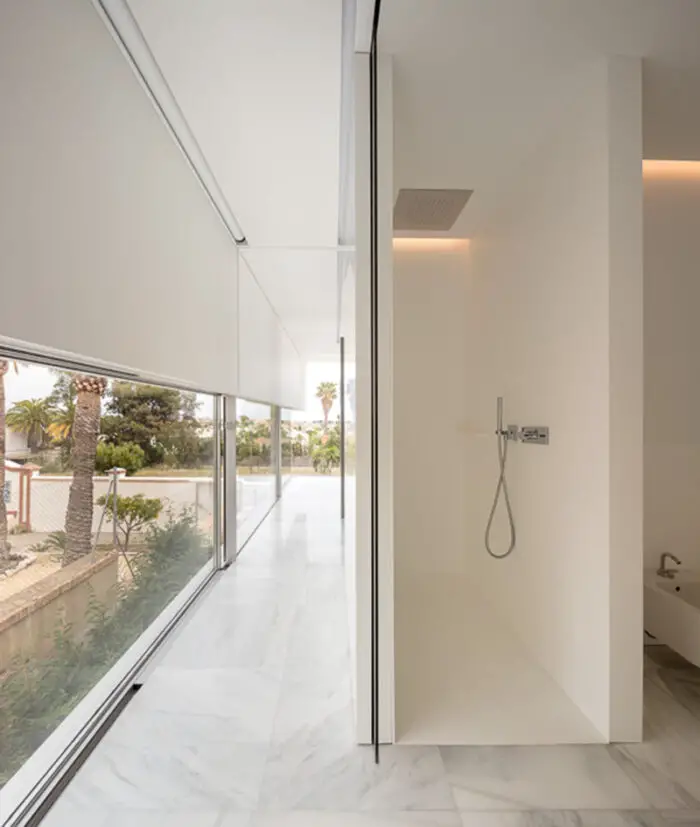
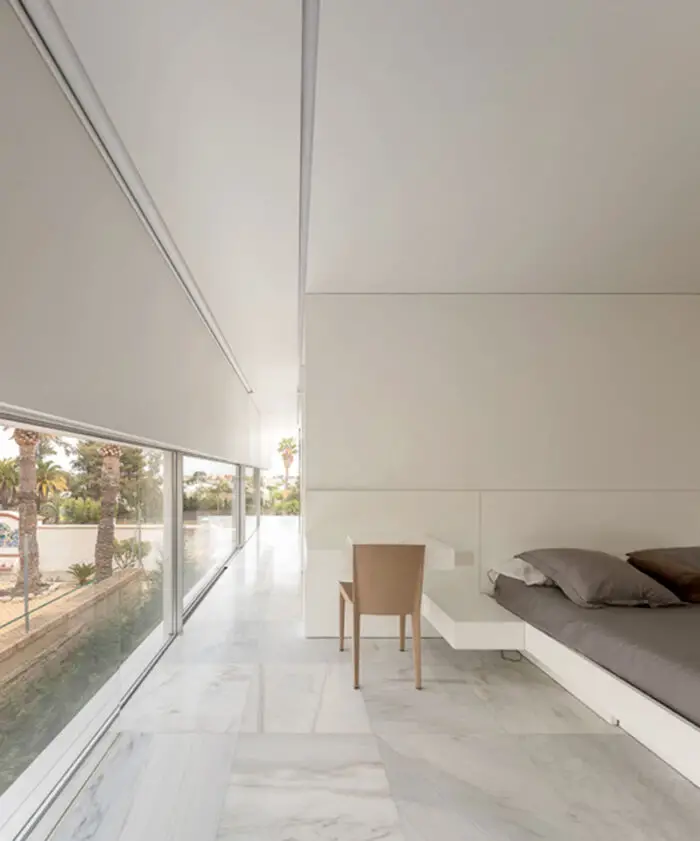
At the rear, low-level glazing made possible by the t-shaped cross-section of the roof protects the private sphere without reducing the natural lighting. Marble stairs lead up to the second floor.
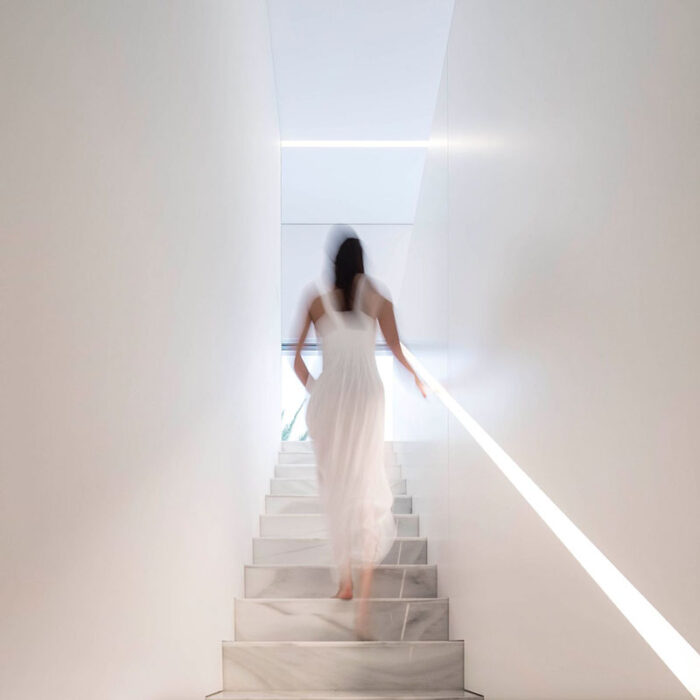
On the second level is a casual tv room and sitting area, bookshelves and a small reading area. Sofa shown is the Groundpiece by Flexform.
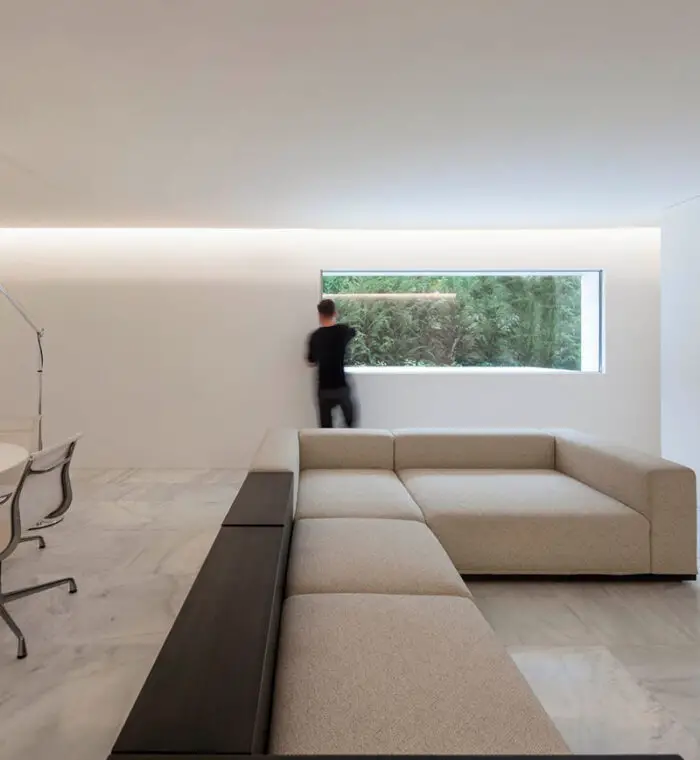
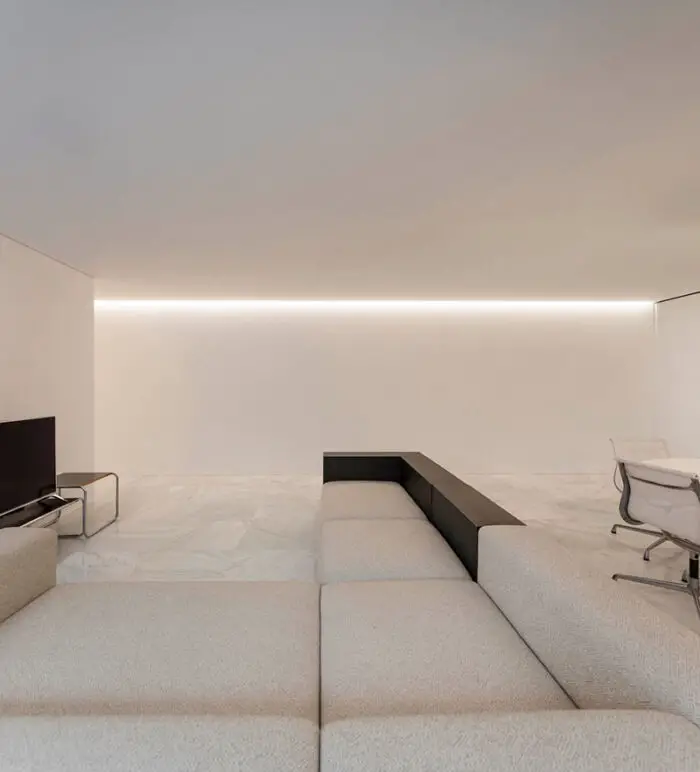
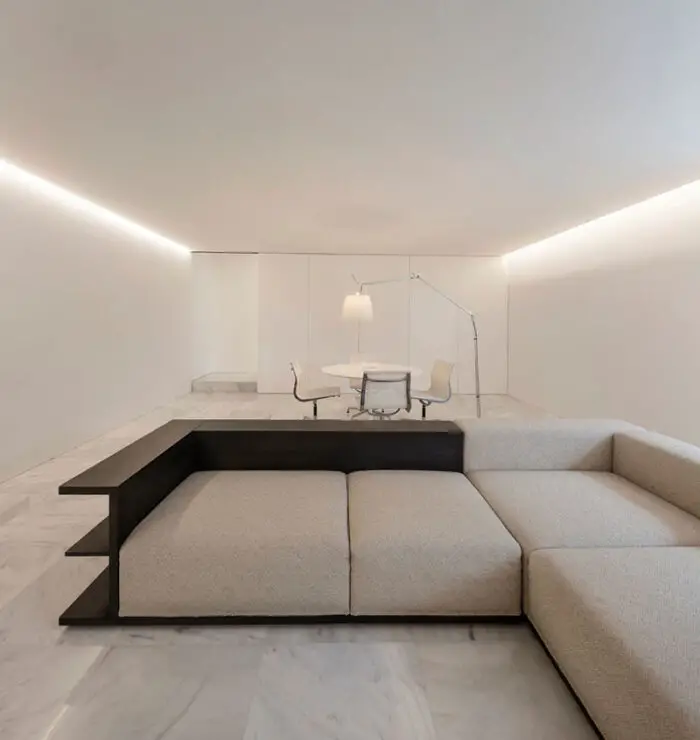
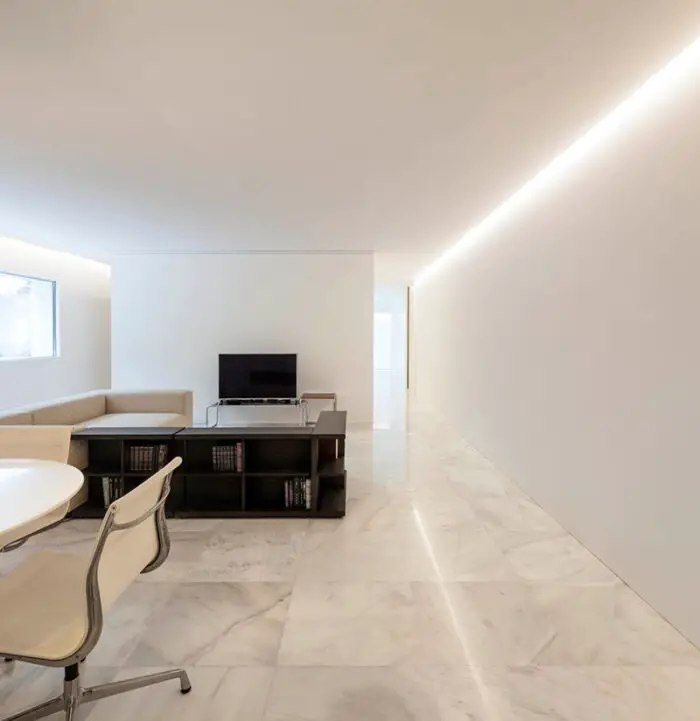
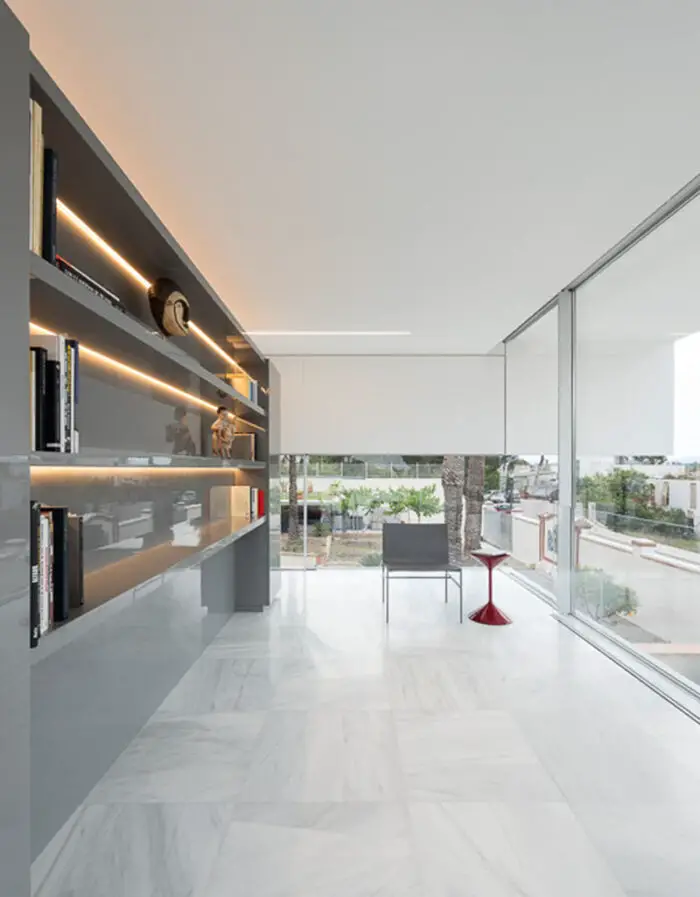
The Hofmann House at night:
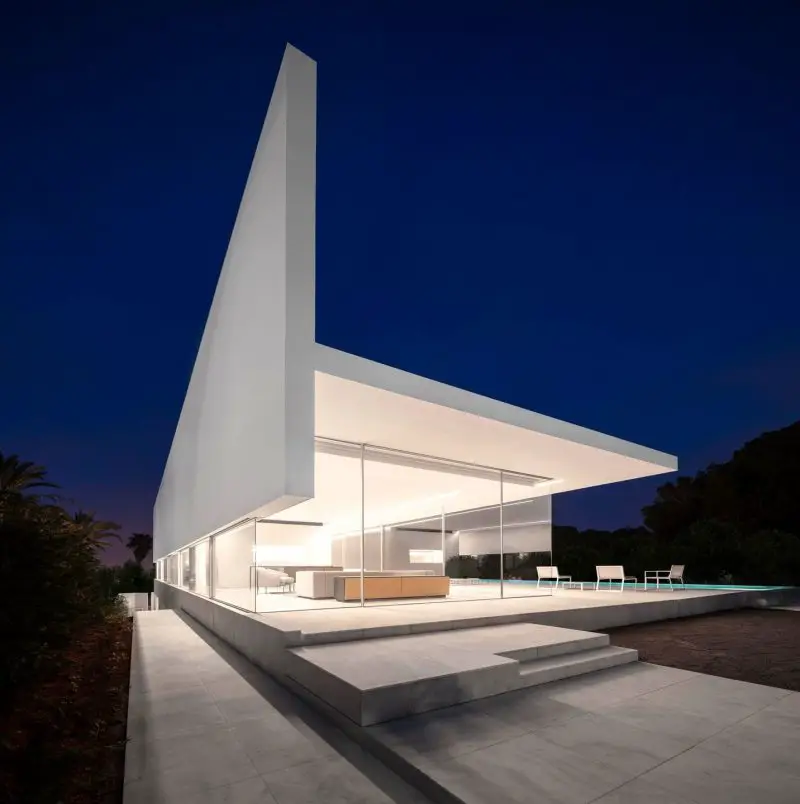
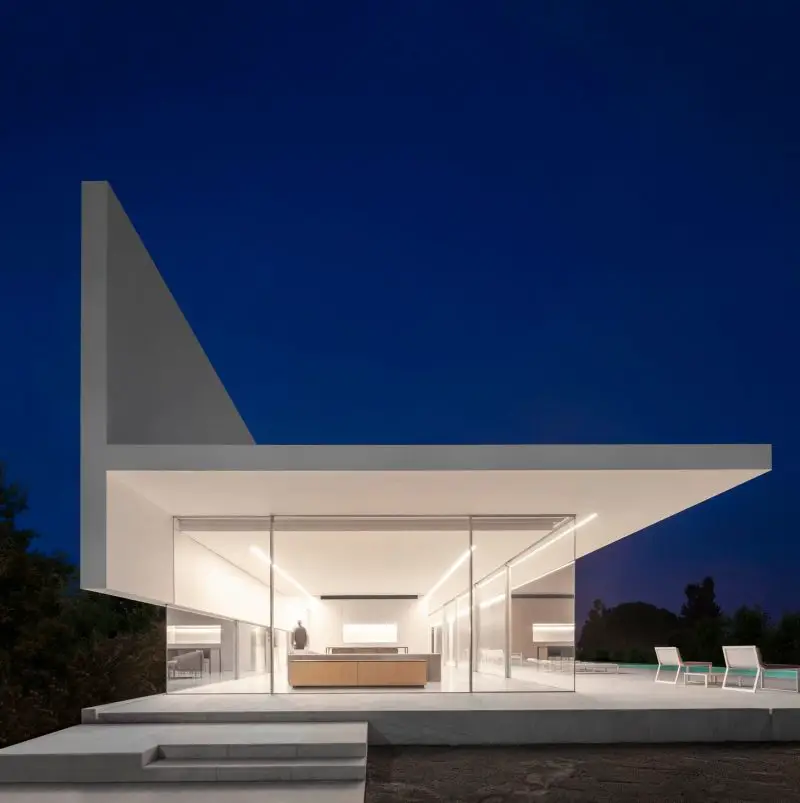
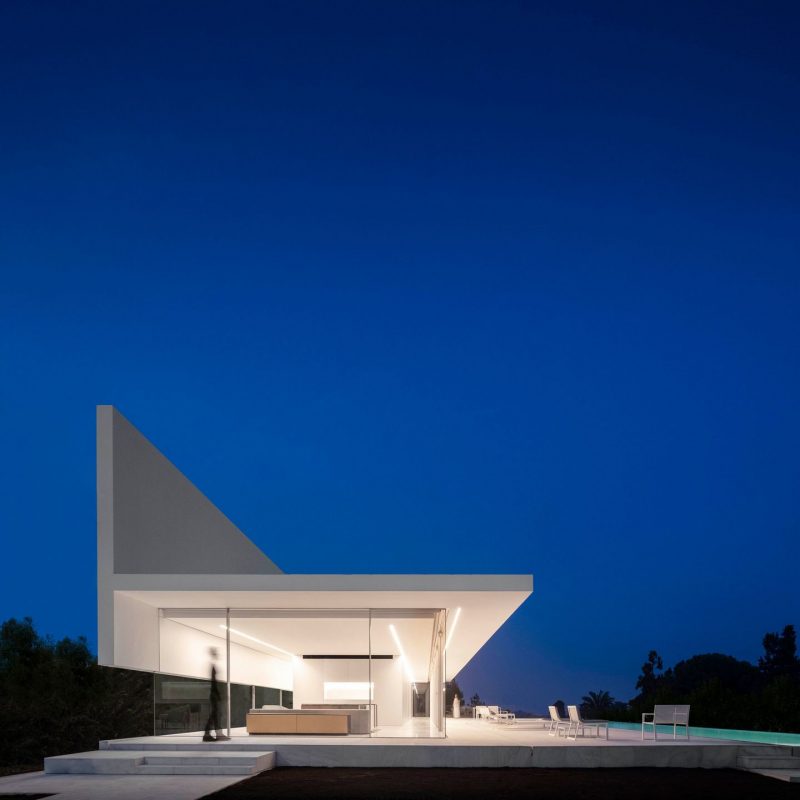
Architectural Plans:
A noticeably square plan, which covers an extensive range of uses in a compact area, is drawn. The staircase and the inner atrium distribute the spaces, prioritizing uses, with all spaces opened to the garden.
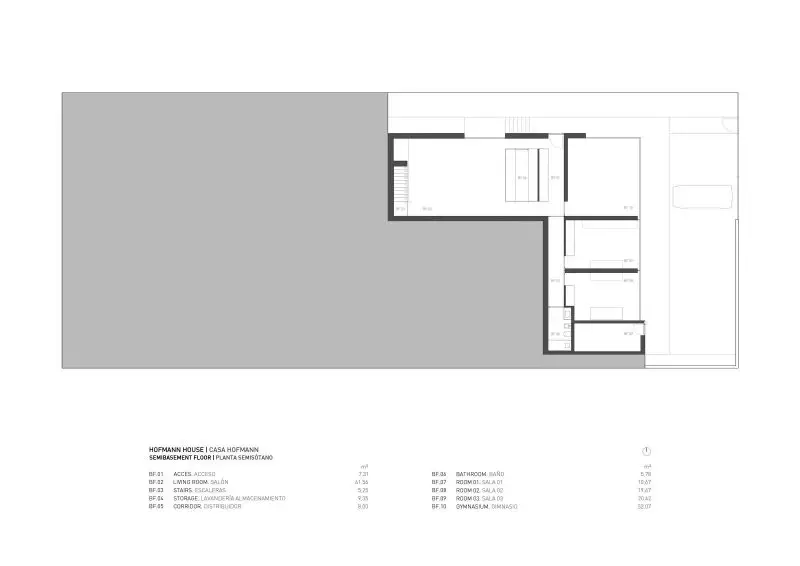
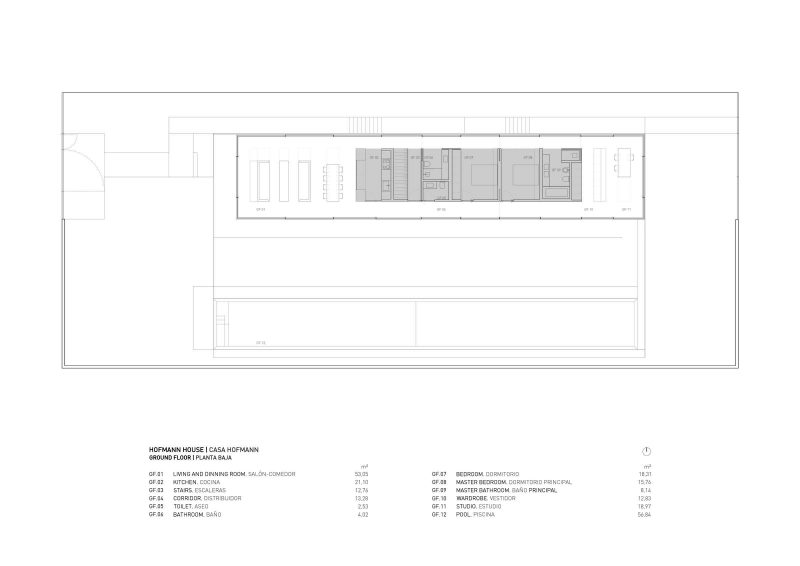
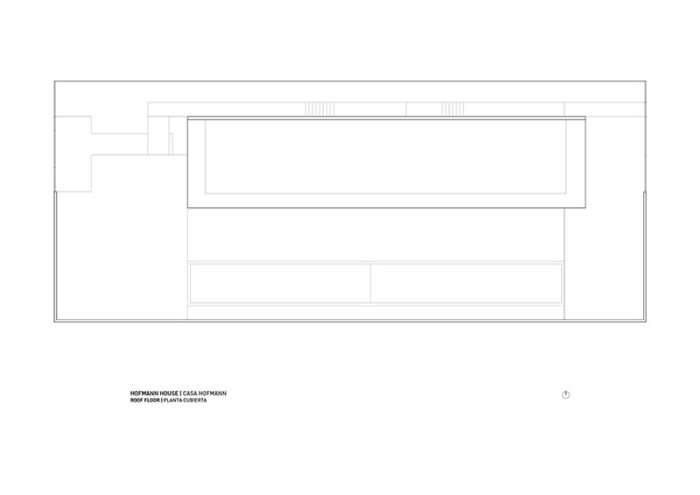
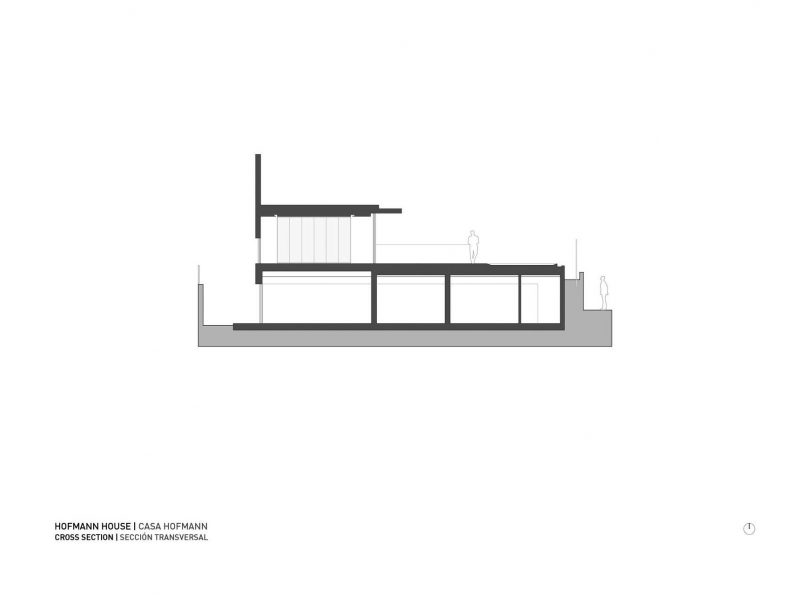
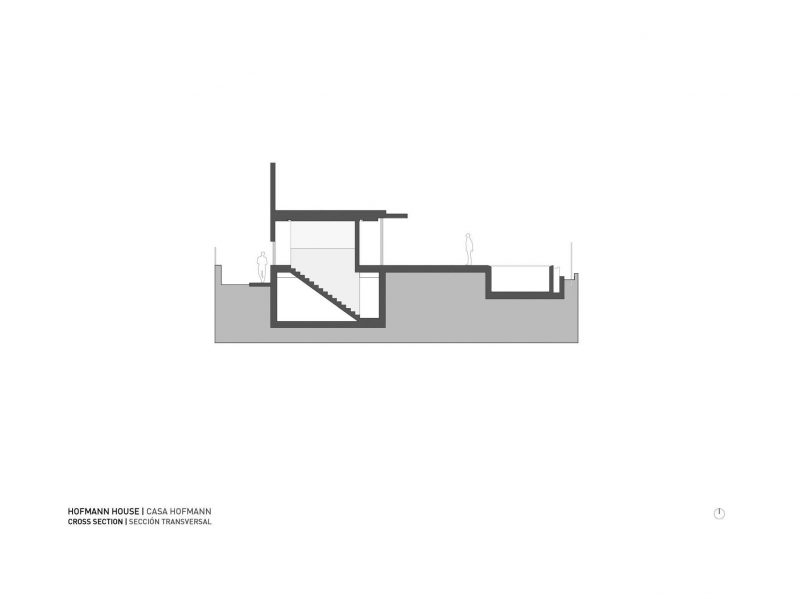
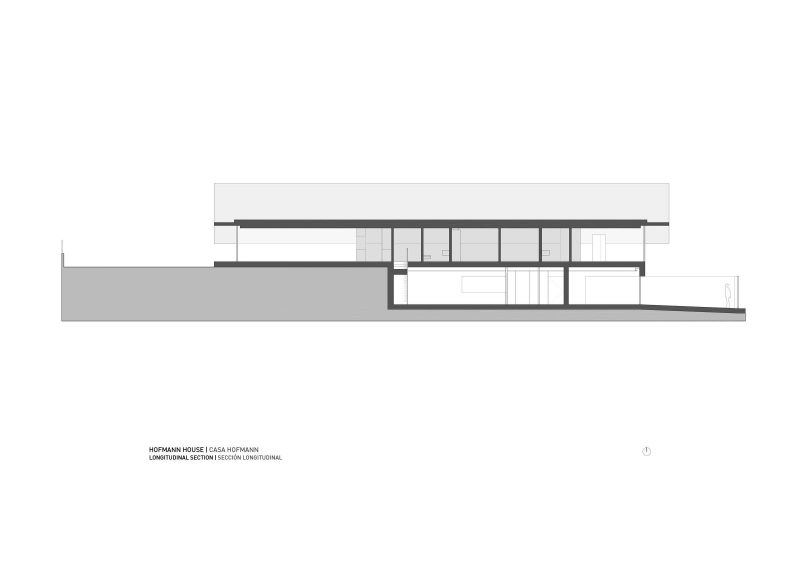
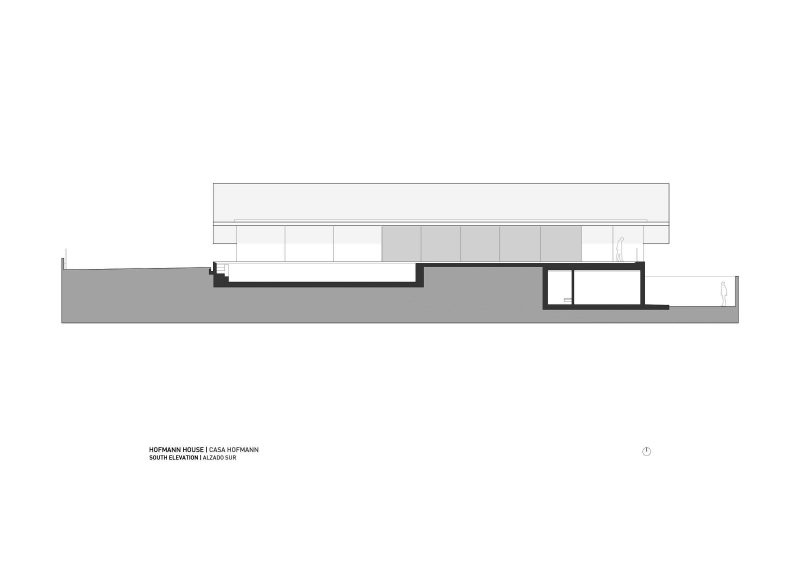
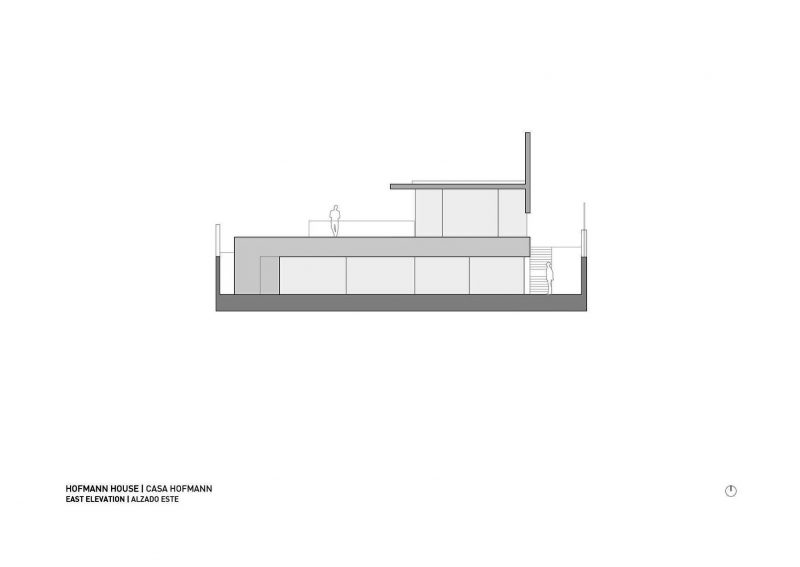
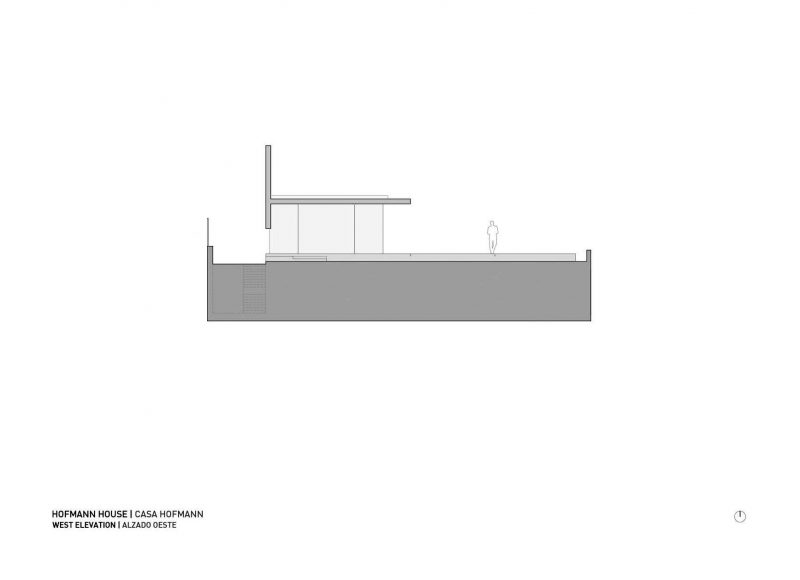
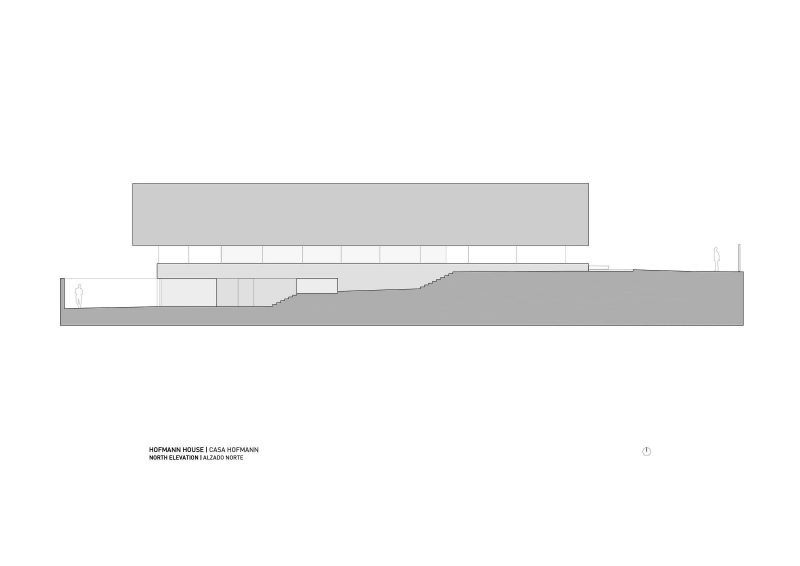
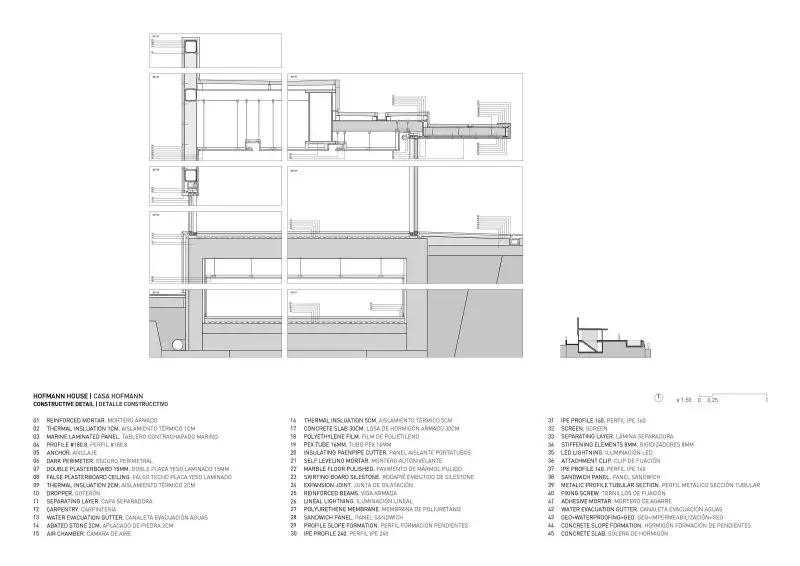
Fabulous photos: © Fernando Guerra | FG+SG and information courtesy of Fran Silvestre Arquitectos and Archello
