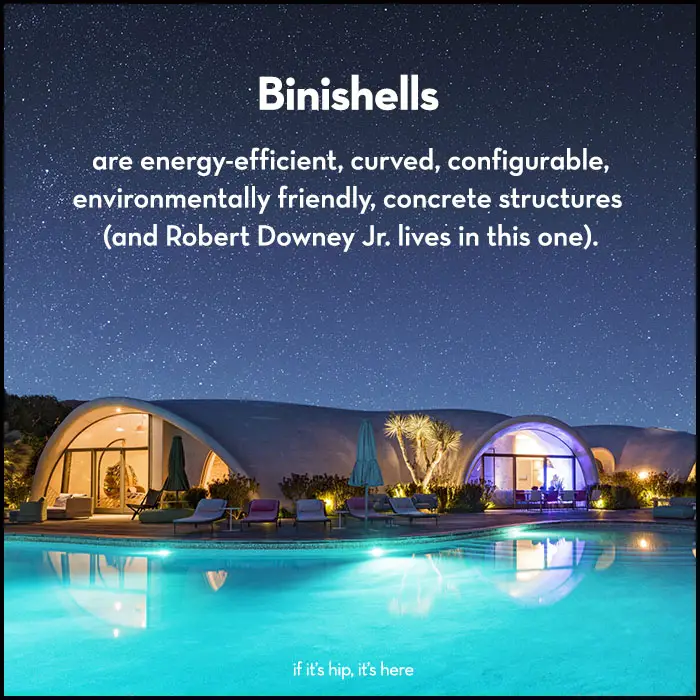This weekend’s New York Times Style Magazine features the futuristic and environmentally efficient 6,500-square-foot Malibu home of Robert Downey Jr. and his wife Susan. Designed by architect Nicolò Bini, the undulating home was created using Binishells, originally invented by the architect’s father in 1964, now developed into a new form of building, leveraging natural forces to provide greater safety, speed and environmental efficiency.
Binishells Eco-Friendly Dome Homes
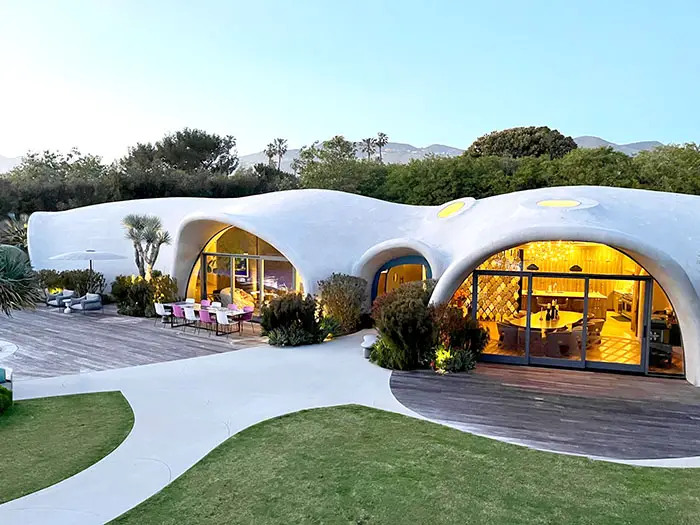
What is a Binishell?
Inspired by nature, the curving Binishells look a little like modern versions of Hobbit homes in a high-tech Shire. Only larger.
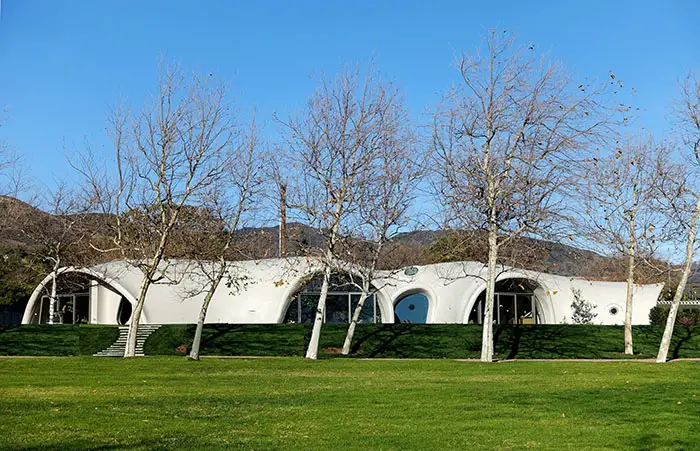
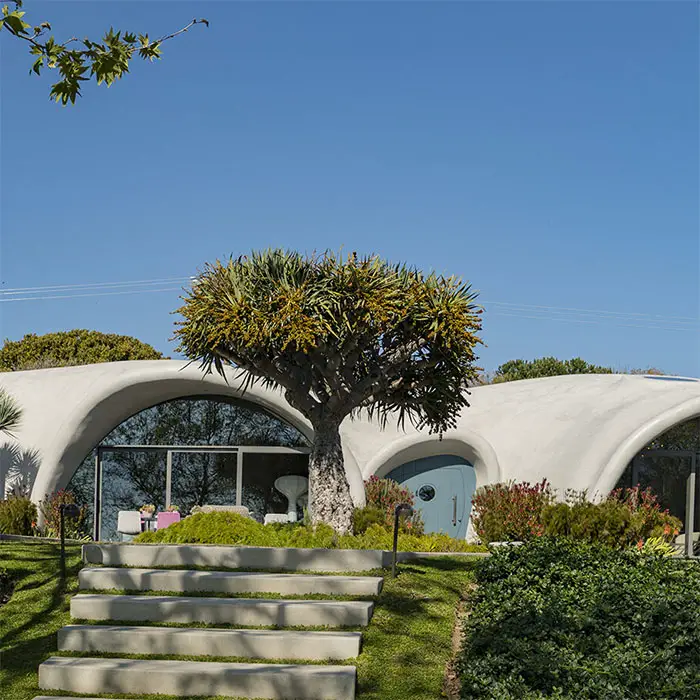
They are created by topping a pneumoform (a large un-inflated nylon-coated neoprene balloon) with wet steel-reinforced concrete, then slowly inflating it. Once the structure is inflated, the exterior form is created. This is not a new concept. In 1946 architect Wallace Neff designed the “airform” or “bubble” house, a distinctive form of dome-shaped, inexpensive housing made of reinforced concrete cast in position over an inflatable balloon.
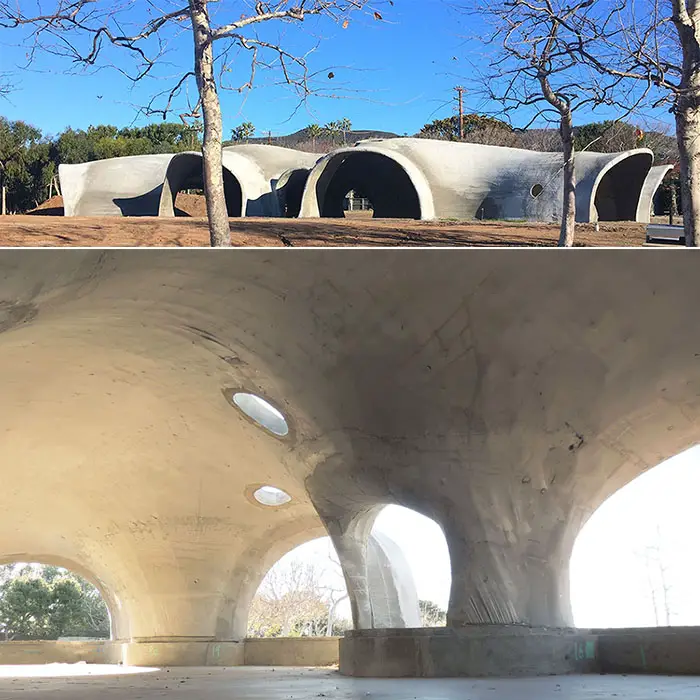
Because they have no right angles, there are an infinite number of possible sizes and shapes for various purposes such as private homes, public housing, disaster relief and hospitality.
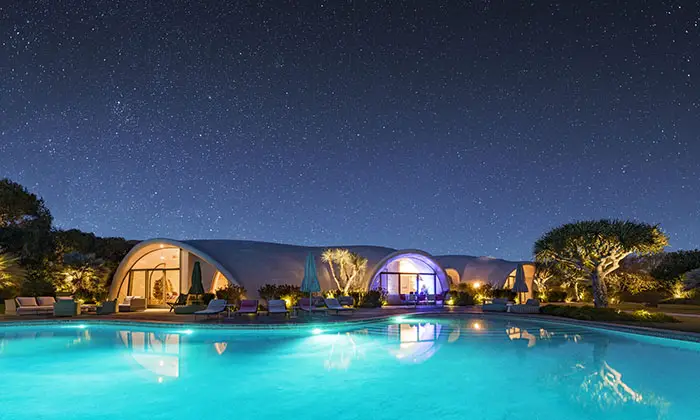
The original “Binishells” were pioneered by the father of architect Nicolò Bini who designed the modern home for Robert Downey Jr. that is shown in this post. Dr. Dante Bini’s patents go back decades. In 1964 he was the very first to automate Neff’s Airforms and built the first hemispherical thin shell structure by pneumatically lifting all the necessary construction materials, which were distributed horizontally over a pneumatic form anchored to a circular ring beam, from ground level into an hemispherical dome. After the initial ground preparation was finished, that concrete thin shell structure was built in 60 minutes.
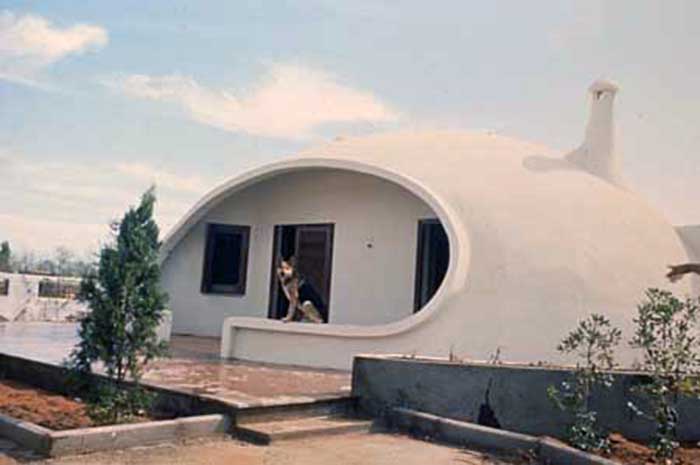
Binishells have an exoskeleton which supports and protects the interior. This structural shell is self-supporting and transfers all exterior loading directly to the perimeter foundation.
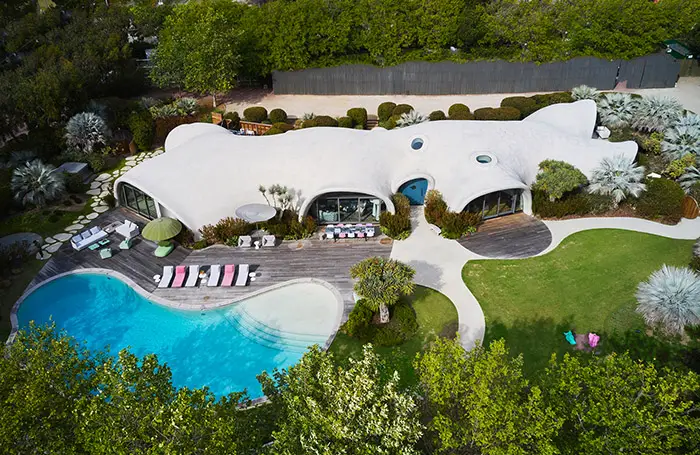
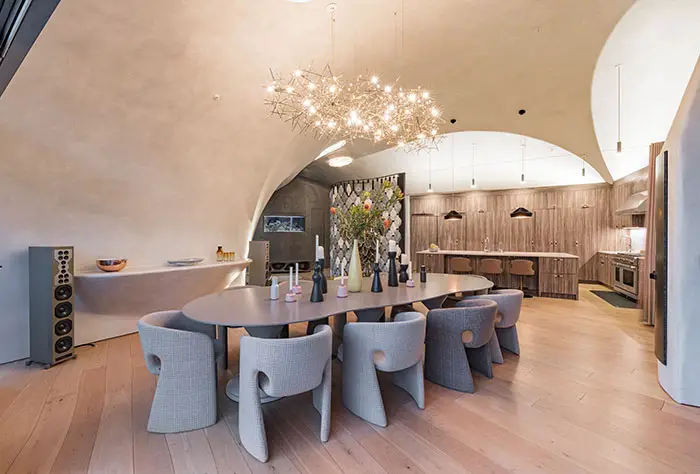
Their shape provides inherent strength, even in the case of earthquakes, so the wall thickness can be reduced, requiring about 50% of the materials employed by conventional structures of similar volume for their exterior.
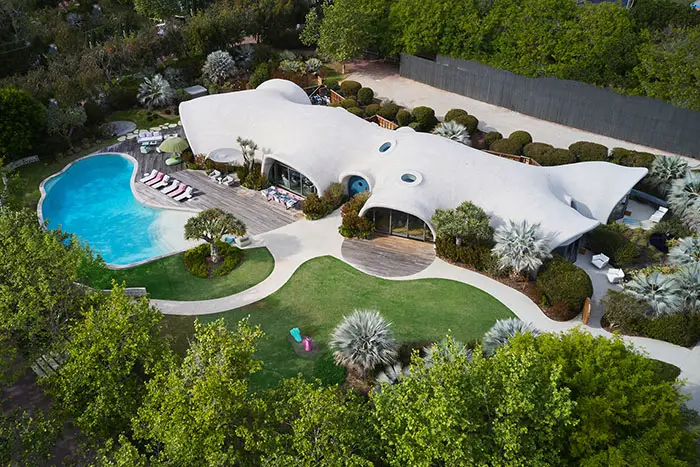
The monolithic concrete domes are made up of a single material with consistent depth (no connections and consistent resistance to heat flow throughout) and are insulated appropriately for a wide variety of climates including, arid, semi-temperate, temperate, tropical, and polar climates.
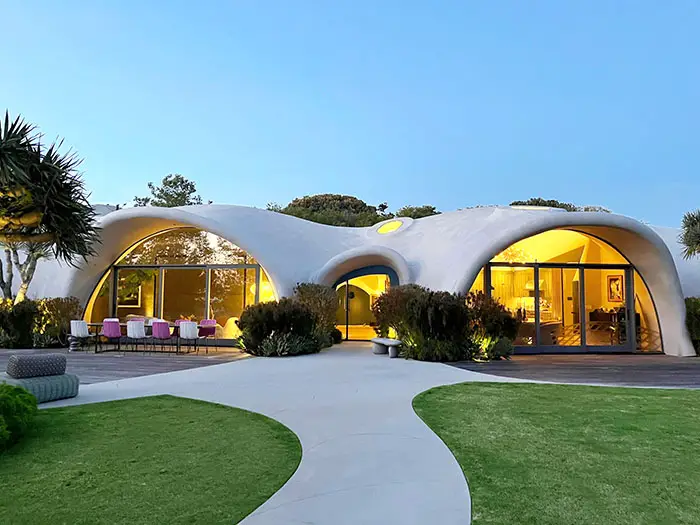
Binishells typically use a proprietary low carbon concrete mix which is environmental and code compliant internationally and can integrate the same passive and active green design features as traditional construction.
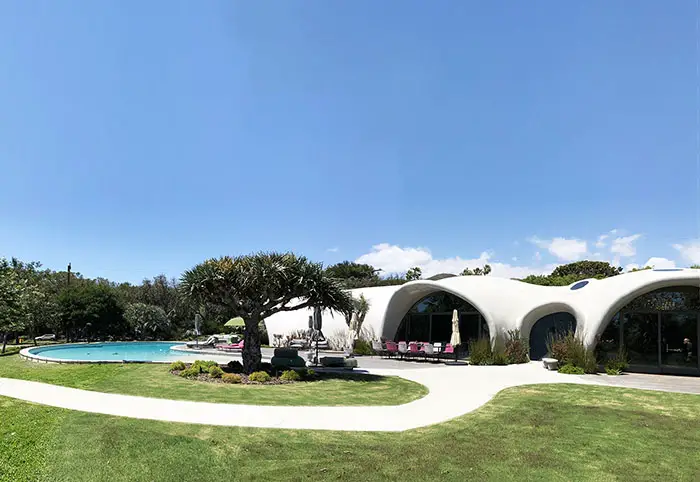
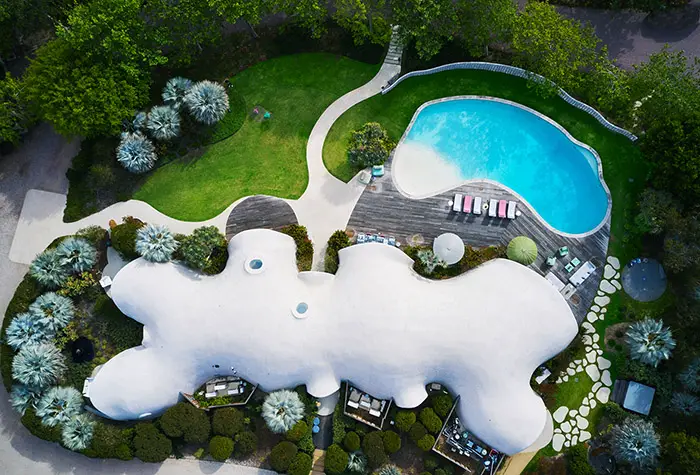
What’s on the inside?
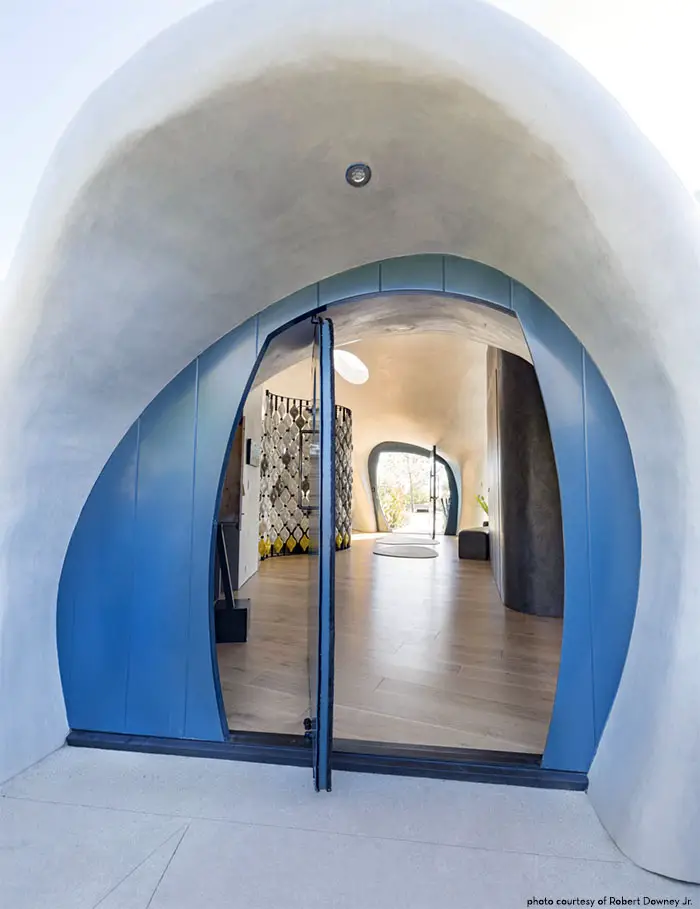

The Binishells have interiors free of structural columns and bearing walls, enabling them to be used and re-purposed for a variety of needs over time. Large vaulted interior ceilings connect to rooms with or without doors.
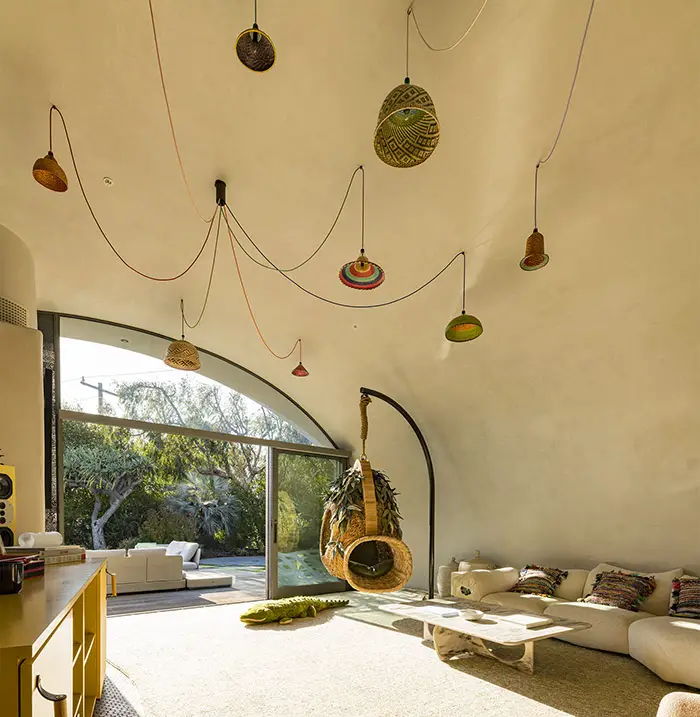
After the building envelope by Bini was completed New York-based design firm Fox Nahem Associates and architect Ben Goodman finished and furnished the interior for the Downeys.
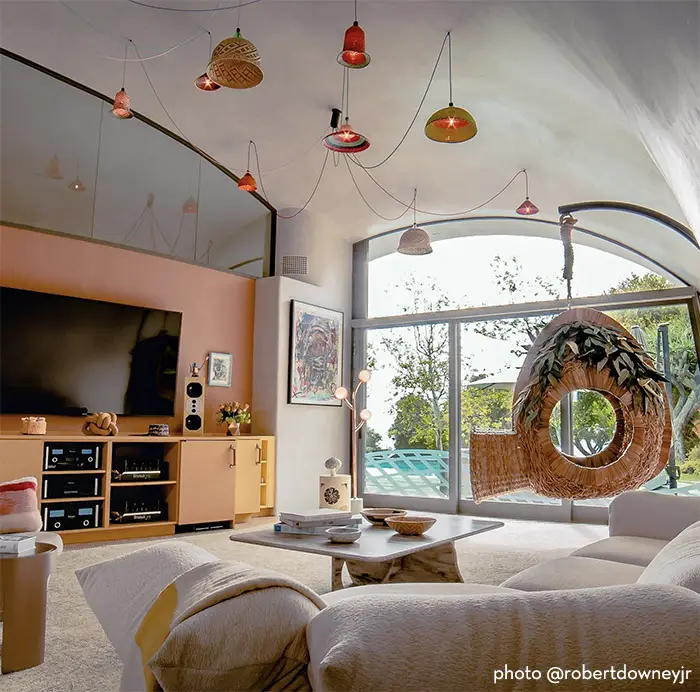

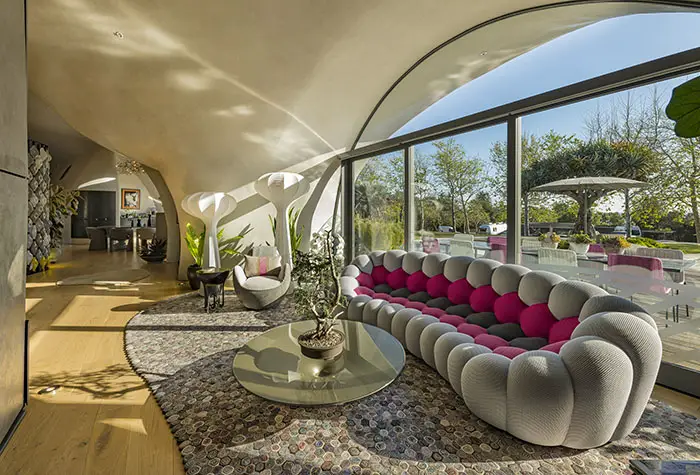
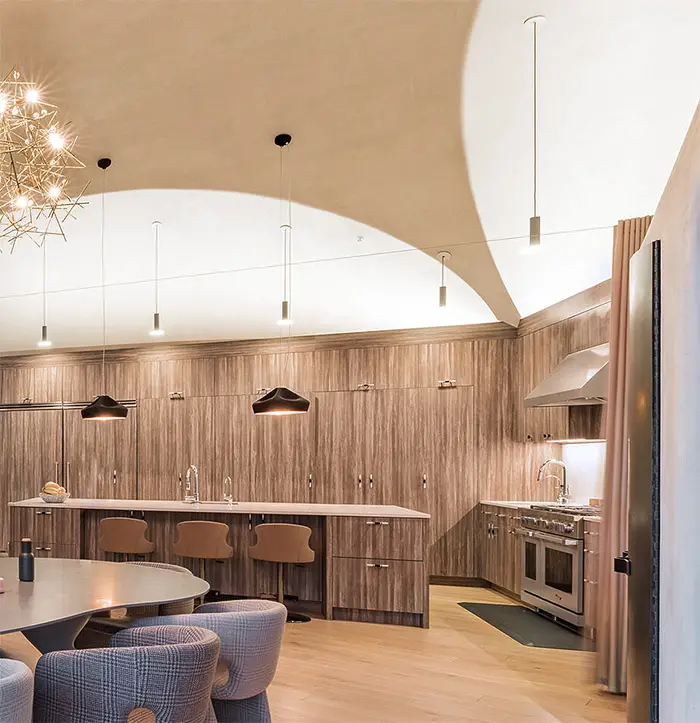
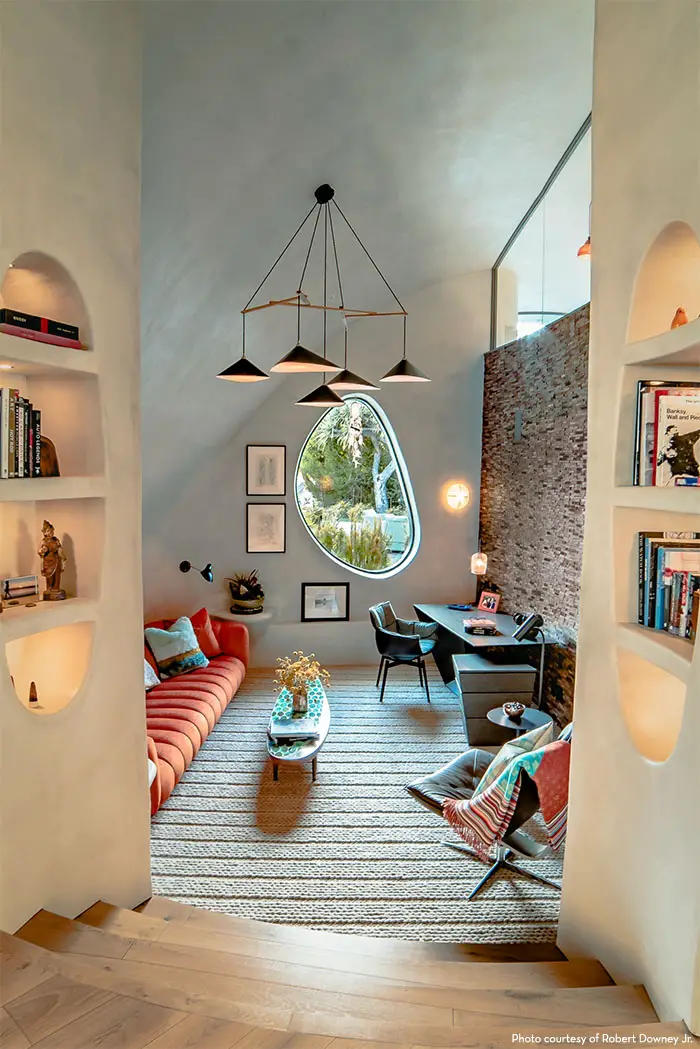
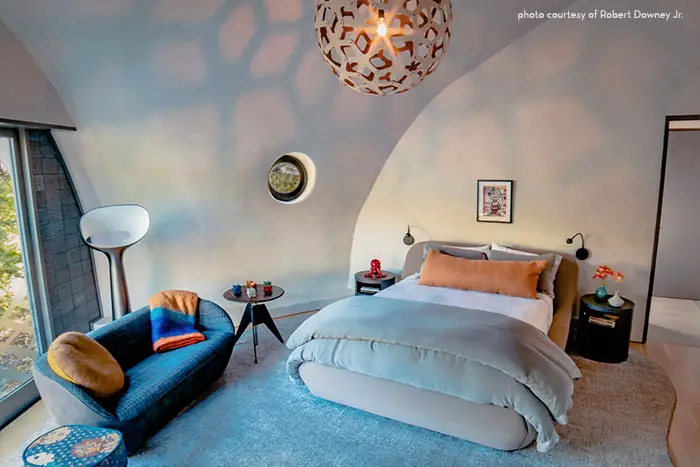
What’s actually available?
At present they offer 4 ‘systems.’ Robert Downey Jr.’s home is Binishells System A, the most technologically flexible of their options and suited to high-end homes or hospitality. System A comes in multiple possible configurations.
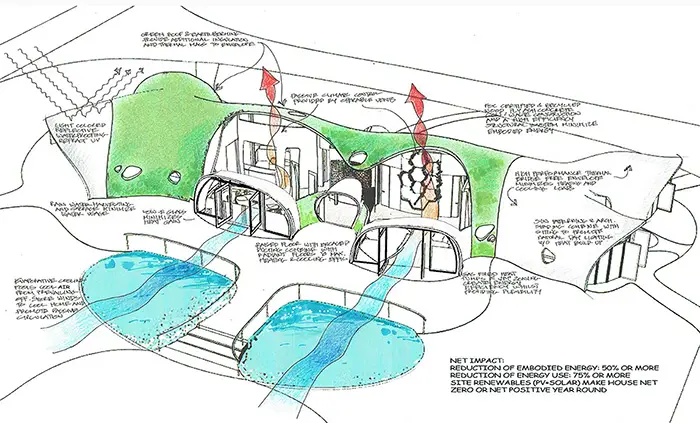
Binishells System B is their greenest solution and comes in three sizes, 10m, 12m and 15m which are approximately 890sq.ft., 1,350sq.ft. and 2,800.ft. respectively. Small individual, outfitted domes they can be used individually or as a cluster.
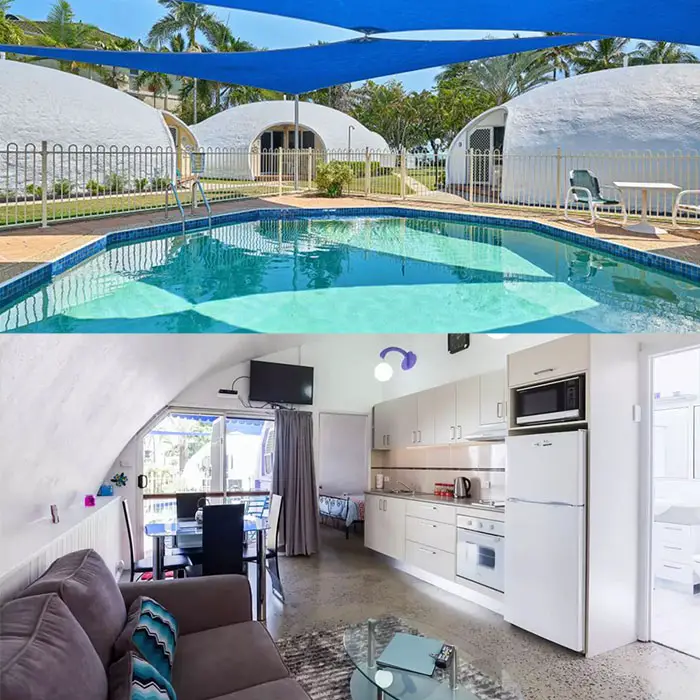
Binishells System C (now E) is the first to further simplify the construction process by using tensile forces. Their most economical and flexible housing solution, System E is a saddle shaped vault with double curvature and can be built as small as 400sq.ft., single story of up to 1,000 sq.ft. or as a two story building up to 2,000sq.ft.
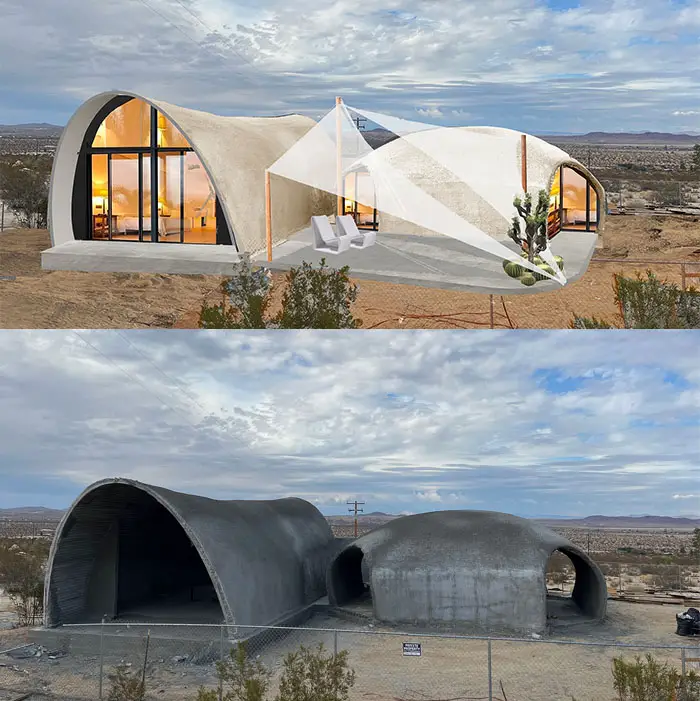
Binishells System D is the company’s multi-story solution. System D may be built in a variety of sizes in which the pneumatic form work may be re-used up to 50 times. System D is a cost effective and environmental solutions which can be built quickly and efficiently at various scales. Learn more here.
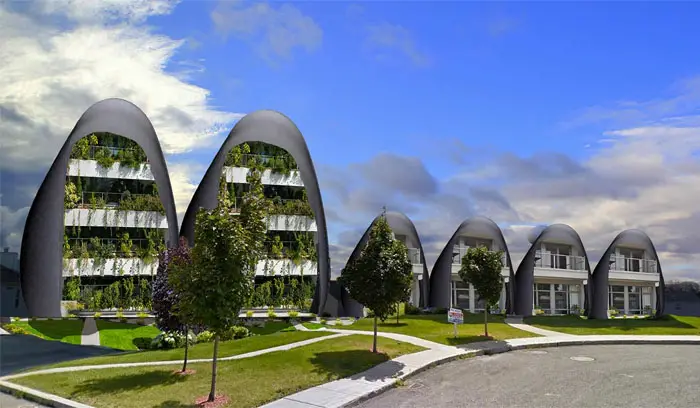
Are they safe?
The efficient use of materials and highly efficient structural system, make Binishells stronger both in symmetrical loading (ie. earth berming) and asymmetrical loading (ie. high wind or earthquake). Additionally, Binishells are inherently aerodynamic making them highly effective in high winds or floods. The non-flammable nature of concrete and their natural aerodynamics also make Binishells highly resistant to fires.
How much do they cost?
The Binishells Systems are all site built using local labor and materials. Material and labor prices will vary considerably from site to site and country to country. Pricing will depend considerably on site and project conditions. Things like soil conditions and grading will have significant impact on foundation costs. Also, the size and quantity of structures and the degree to which they are repetitive has significant impact on per square foot (or meter) pricing.
Binishells can be easily designed to provide high performance building envelopes at affordable costs. Learn more at their site.

Binishells
all information courtesy of Binishells. Some photos featured in this post are from Robert Downey Jr.’s Instagram account and an article on the home from Purist Magazine as well as the company’s website.
