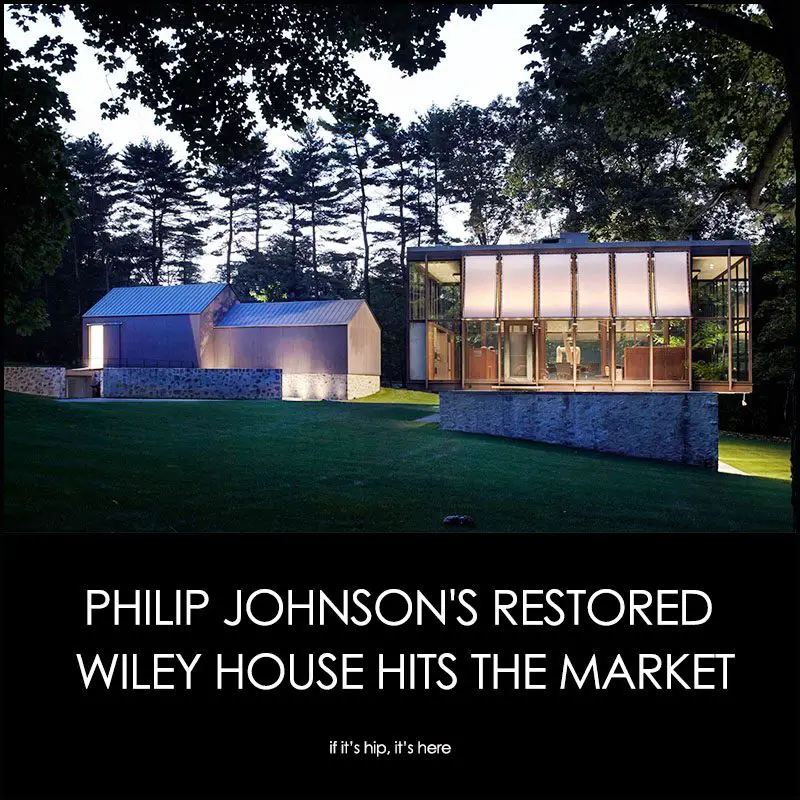One of the stars of New Canaan’s legacy of mid-century modernism, the Wiley House, designed by Philip Johnson in the early 1950’s, was restored by Roger Ferris + Partners and is now being offered for $12,000,000.
Philip Johnson’s Restored Wiley House For Sale
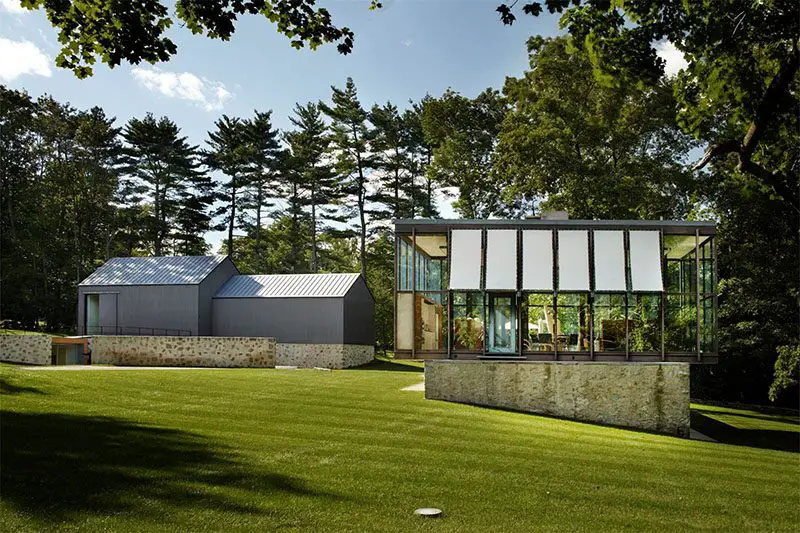
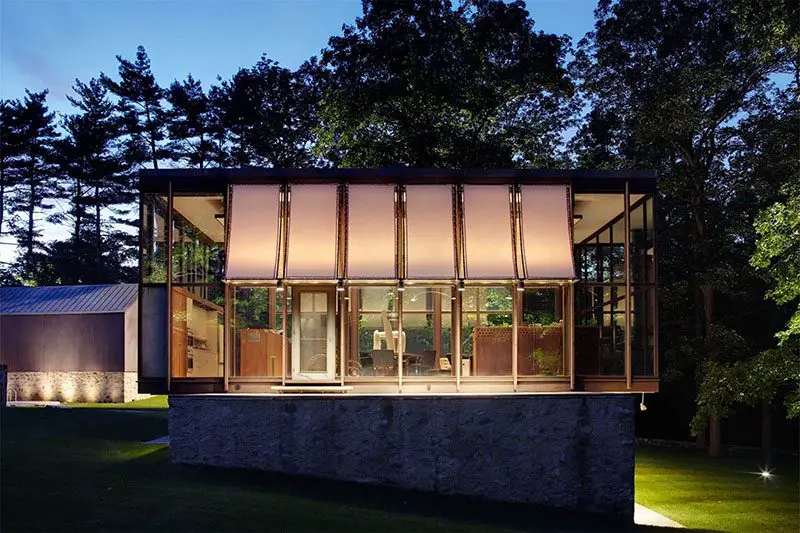
Located at 218 Sleepy Hollow Road in New Canaan, Connecticut, the restored 5,616 sqft. mid-century modern residence by Philip Johnson of The Glass House fame, is now on the market.
With four bedrooms and five full baths, Johnson’s double-height glass pavilion with its living room and subtly hidden but generous galley kitchen, cantilevers out over the fieldstone base.
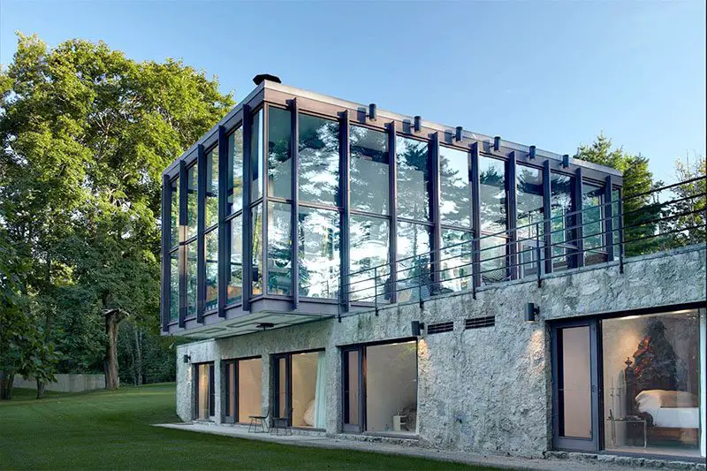
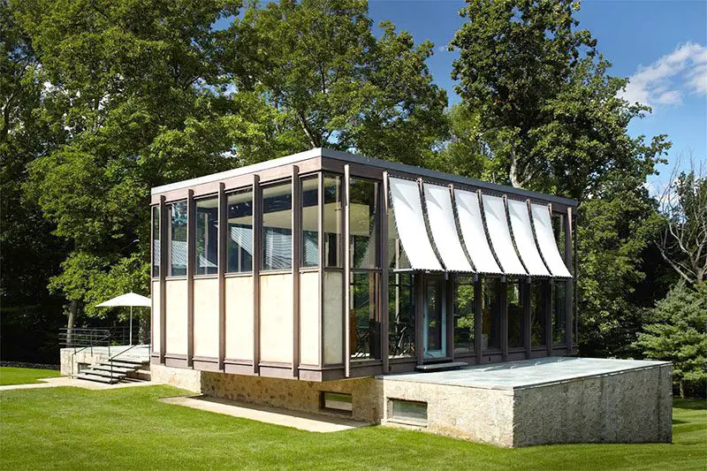
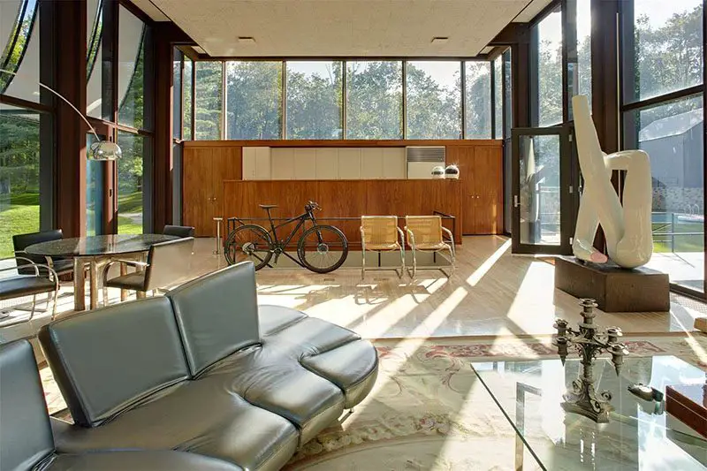
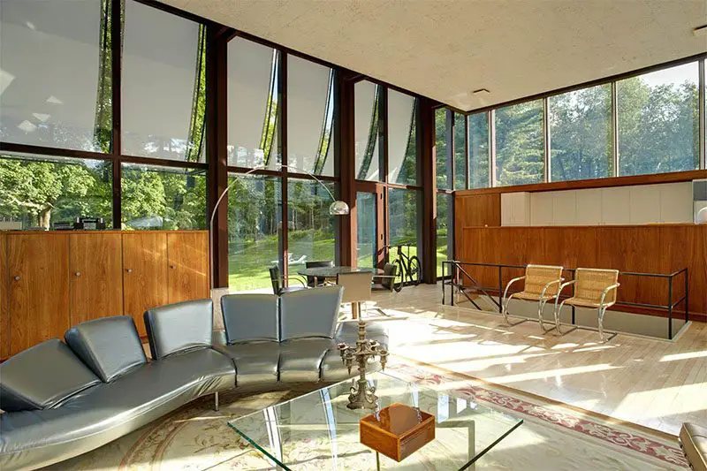
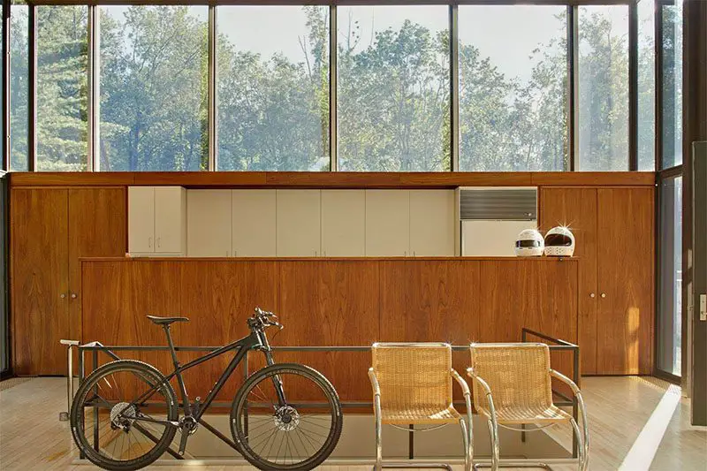
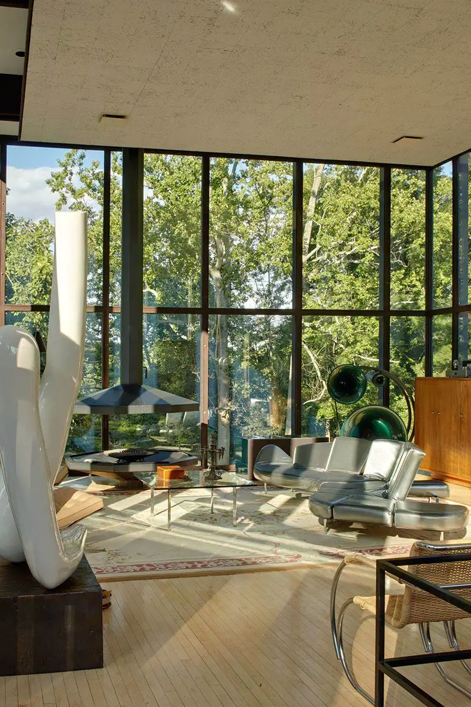
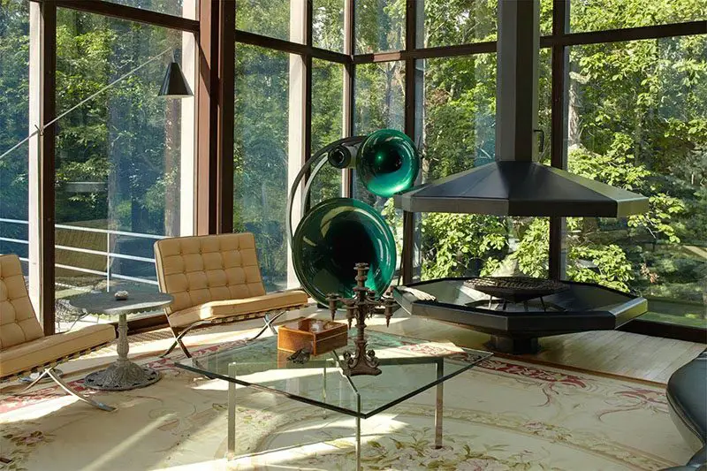
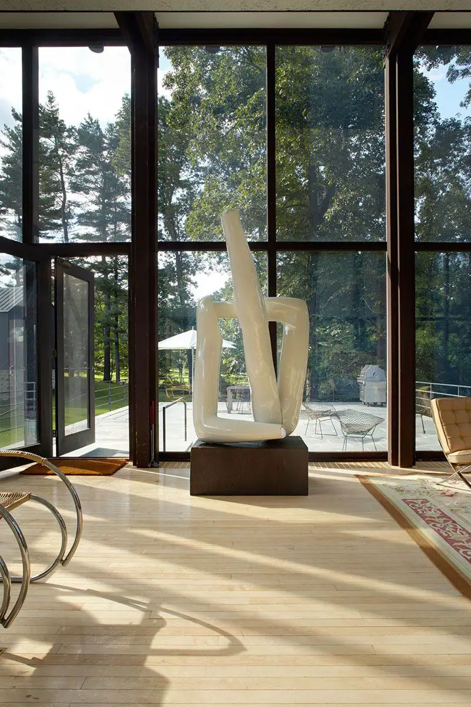
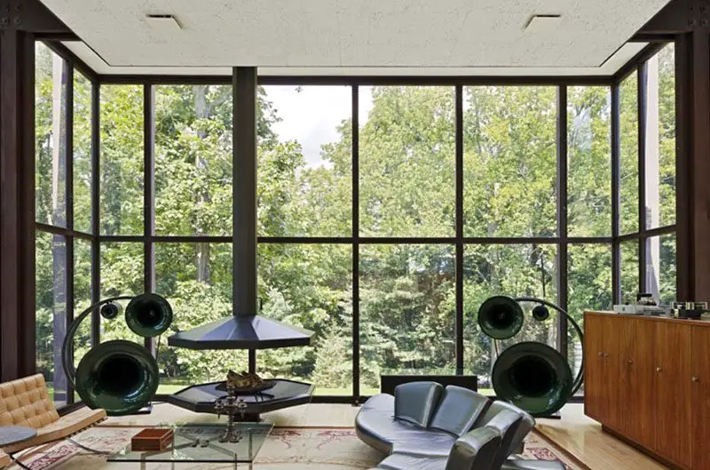
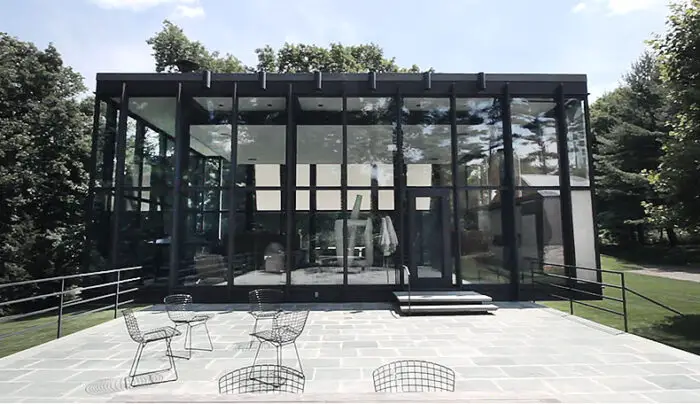
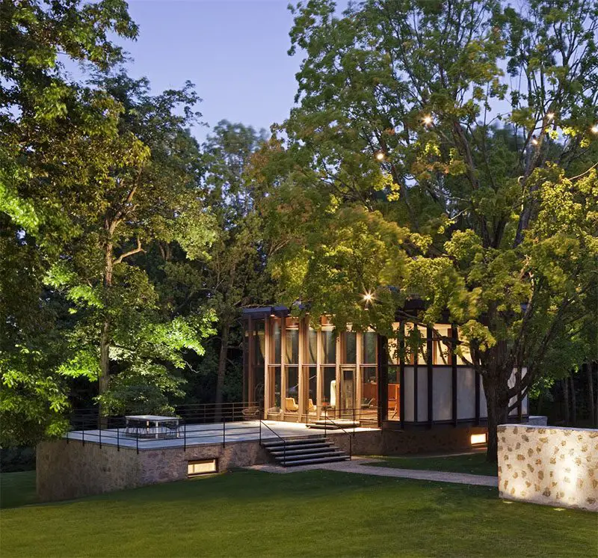
The slope of the land allows the lower-level rooms to have full views of the property.
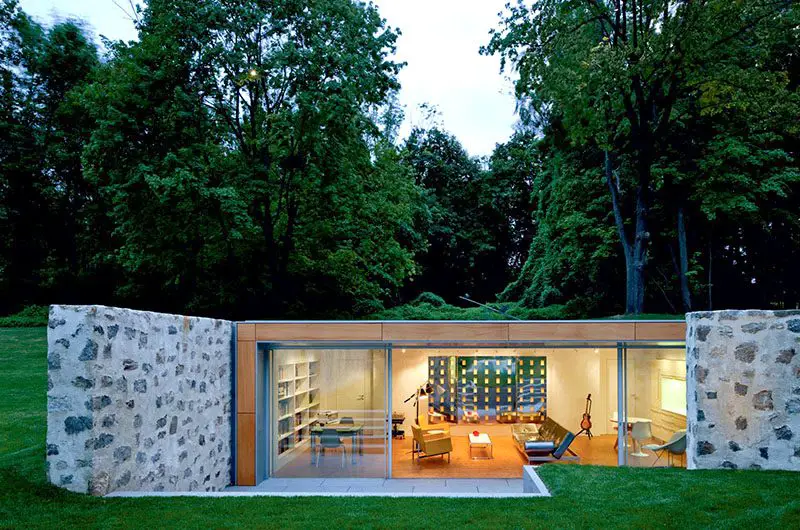
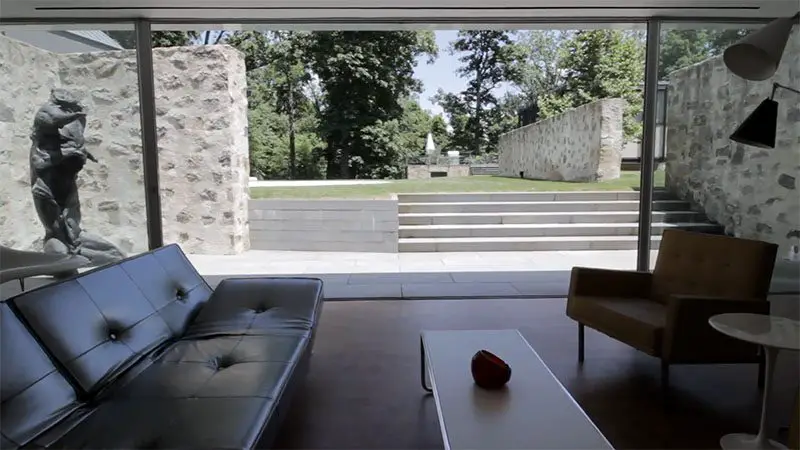
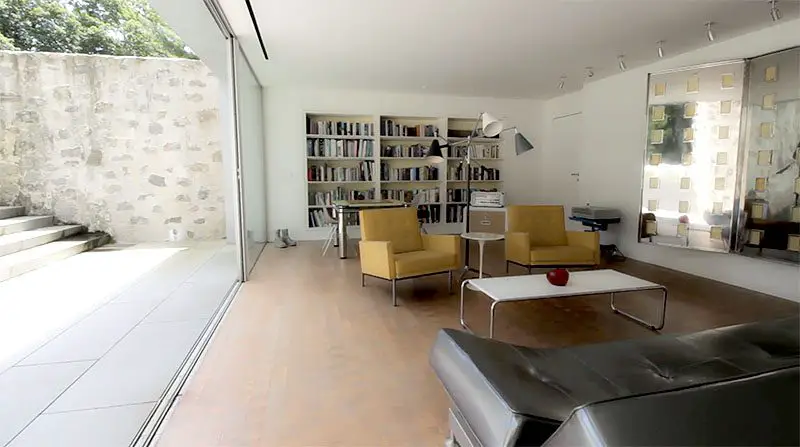
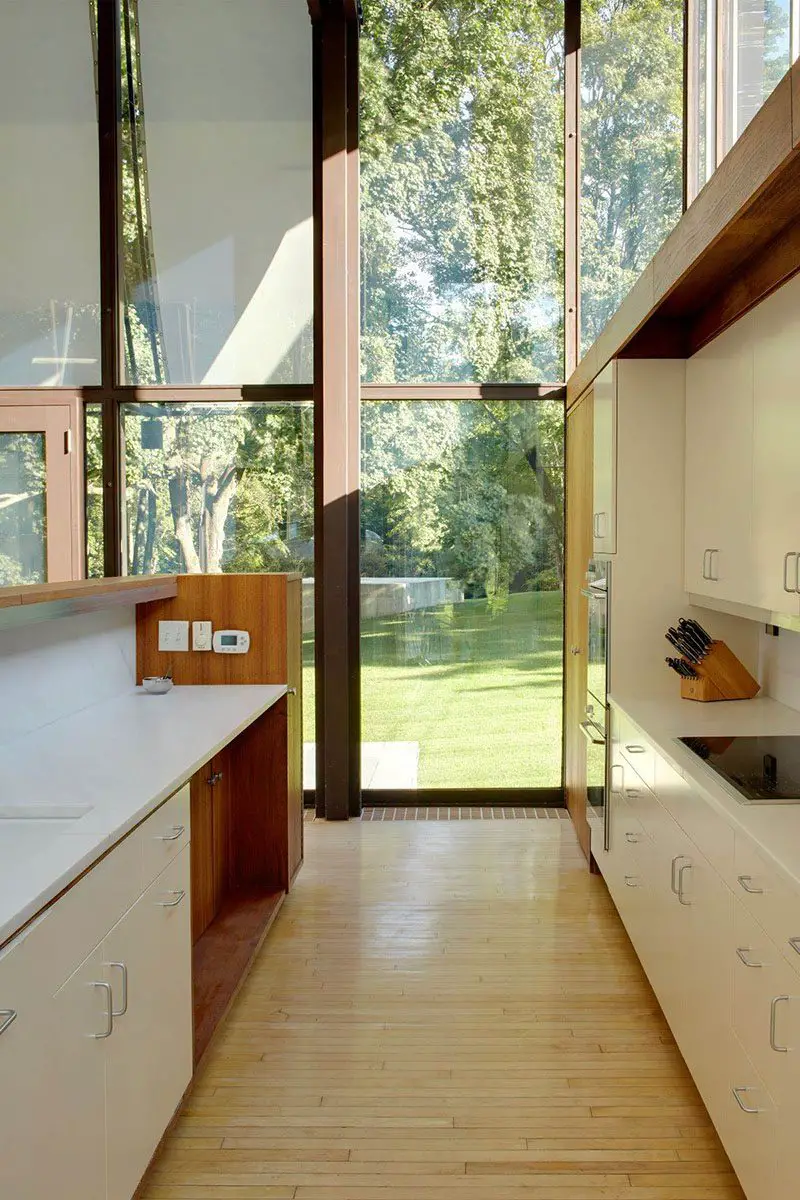
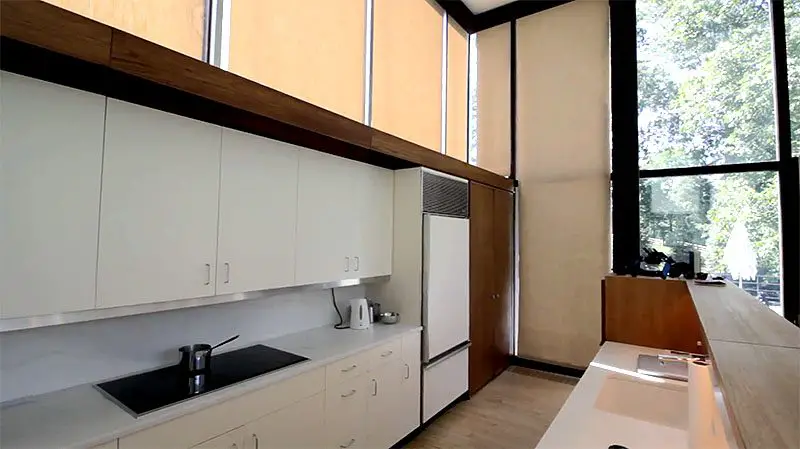
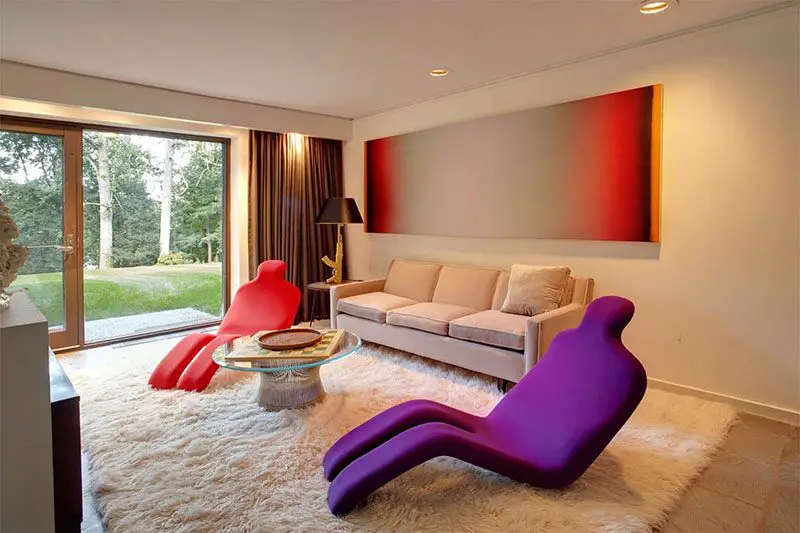
The vintage swimming pool with its original diving pad is a twin to the circular pool at Johnson’s Glass House.
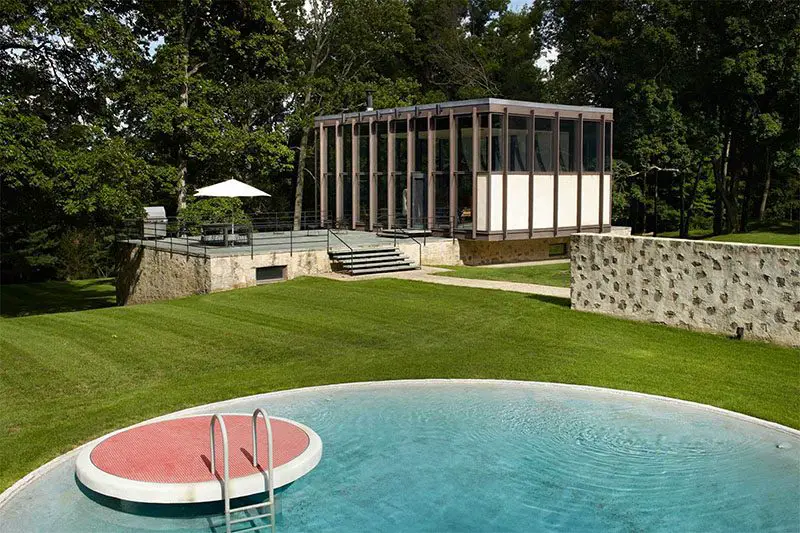
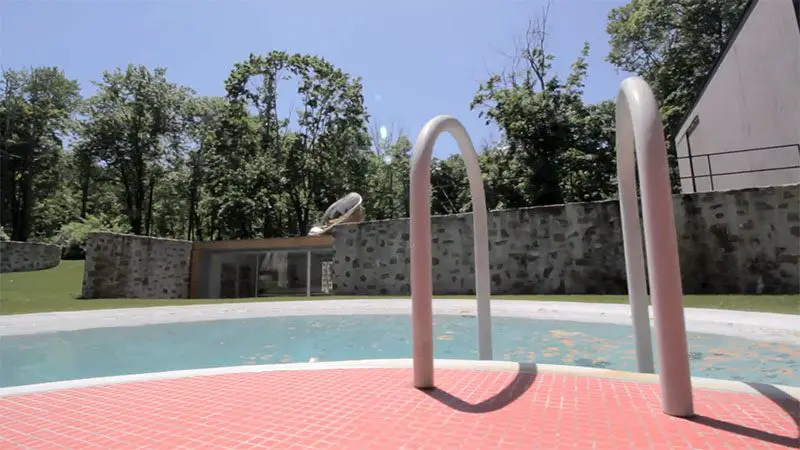
A reconstructed 19th c. barn functions as an art gallery.
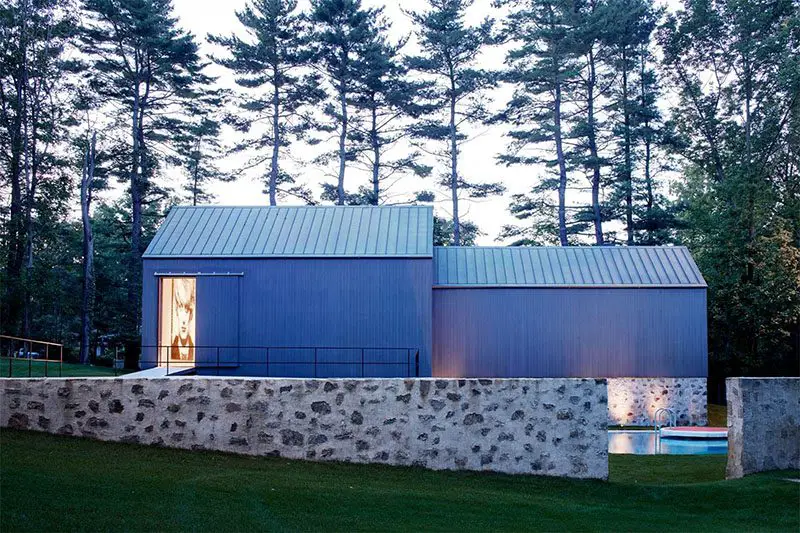
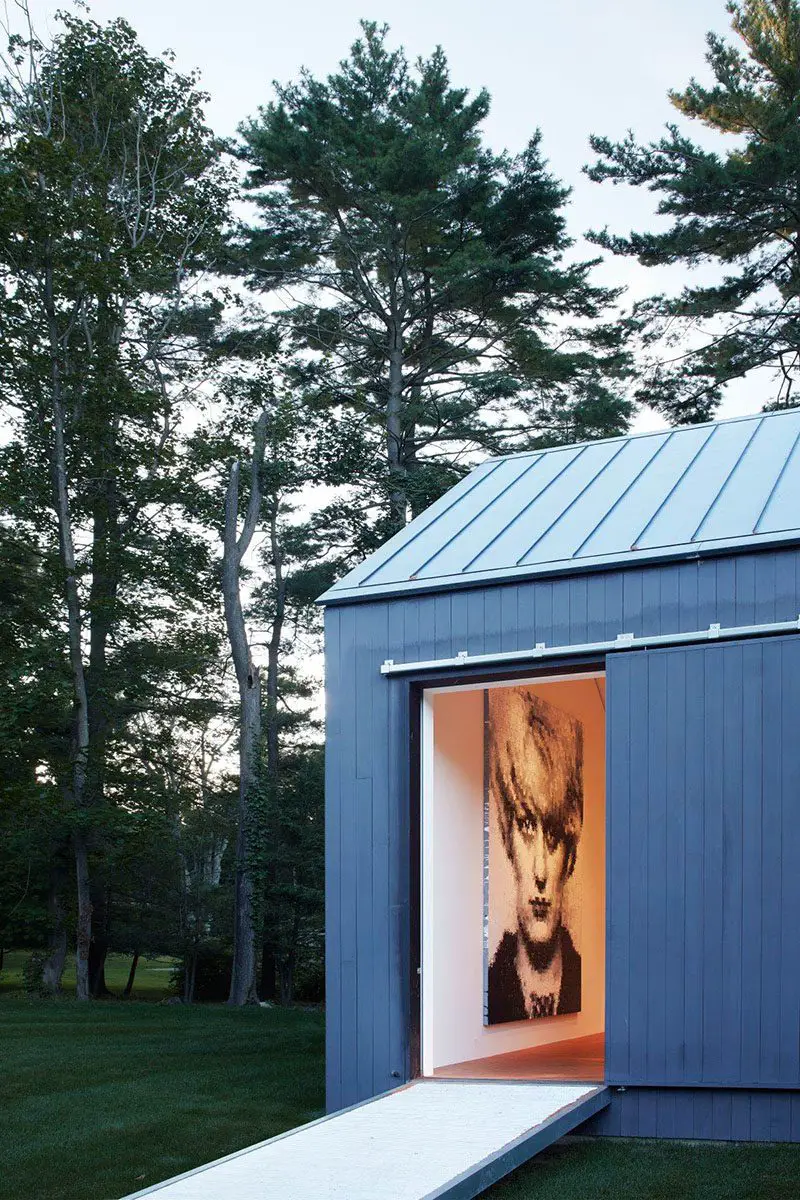
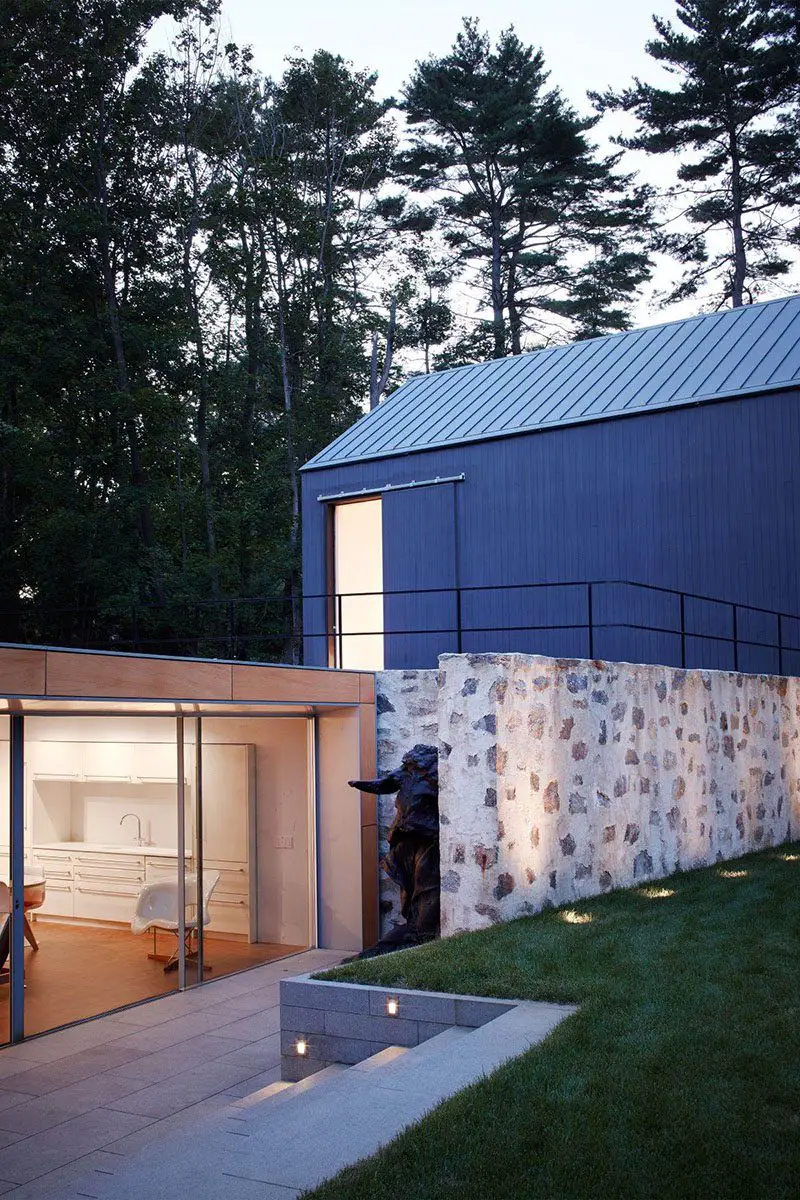
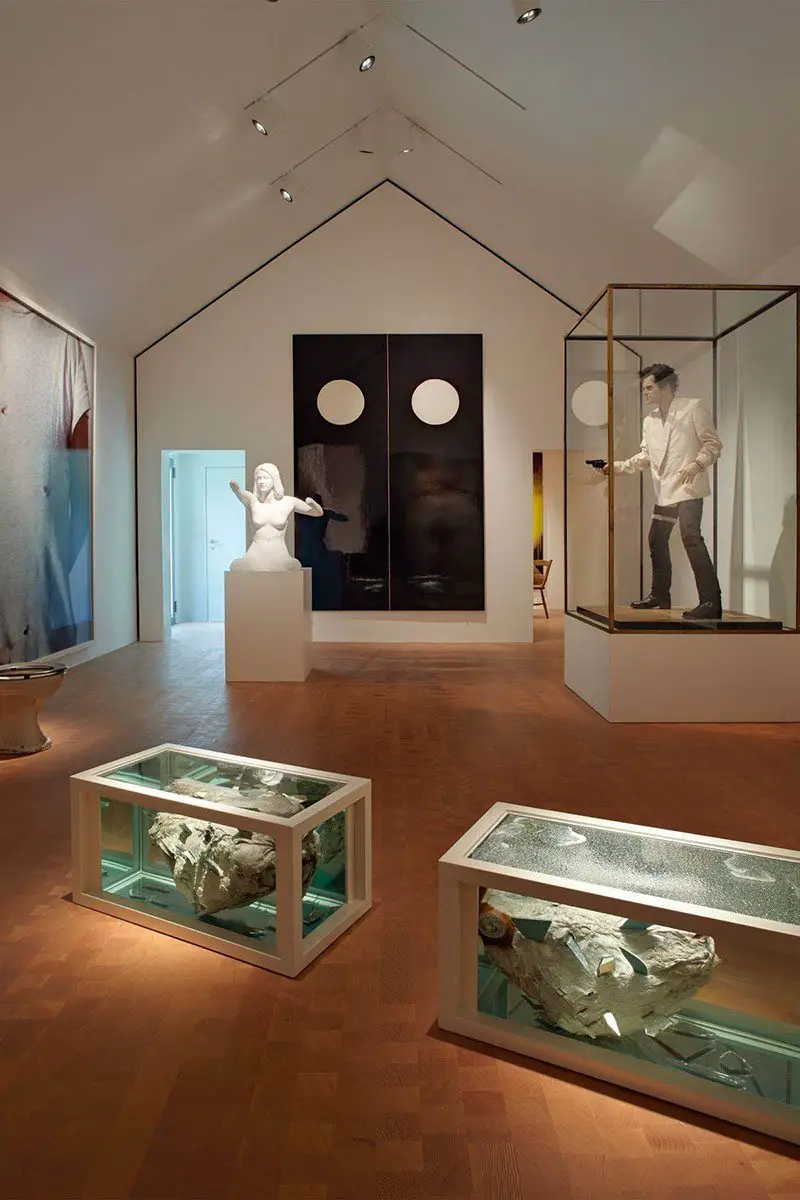
Both the new pool house built into the hill and the reconstructed 19th c. barn/art gallery form their own separate courtyard.
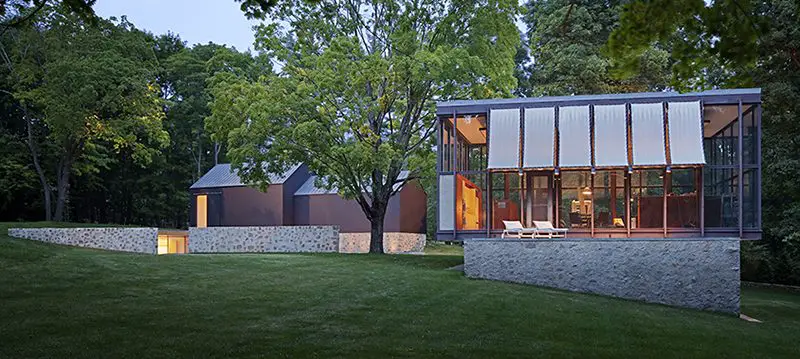
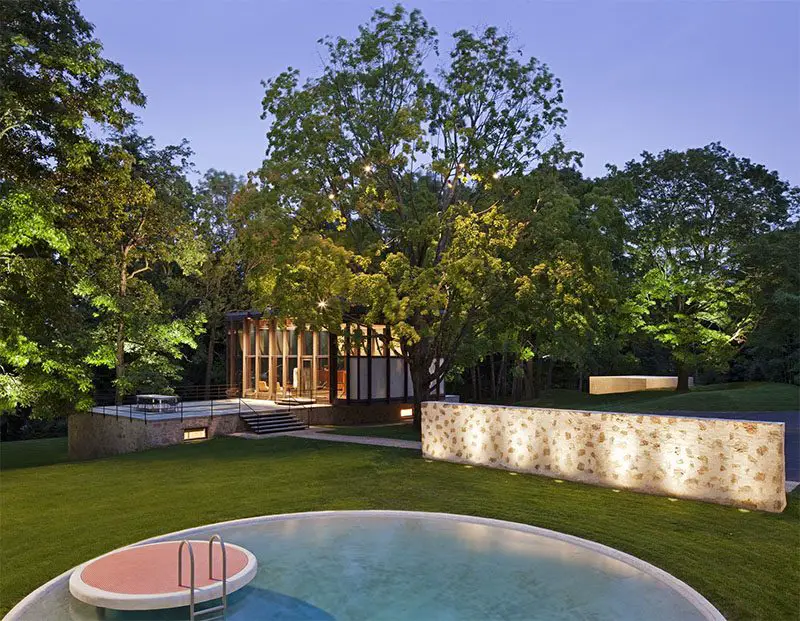
The pool house and garage are both set into the hillside with a single exposed wall recalling the plinth of the original house.
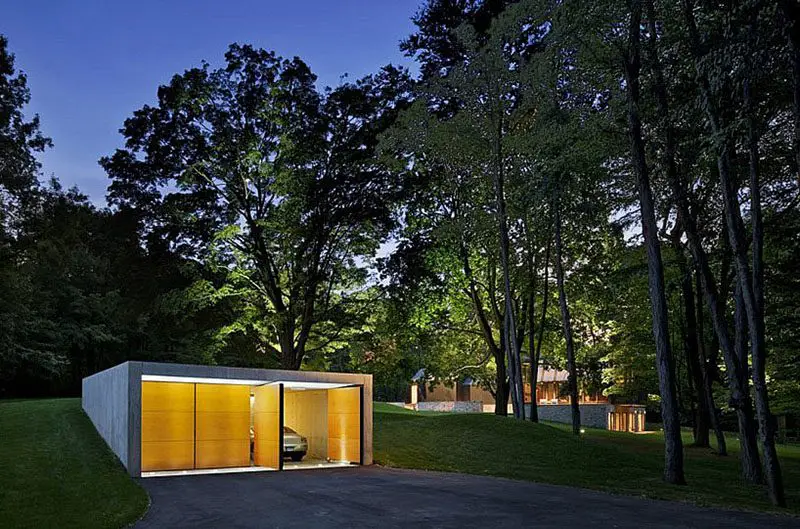
A stand of towering Hickory trees creates a cathedral space around the house.
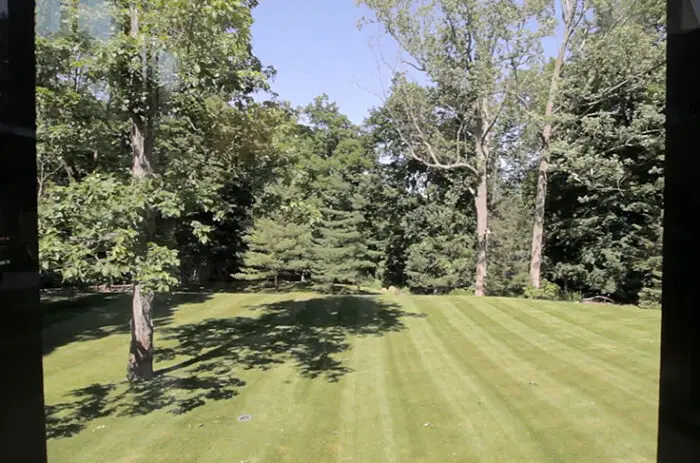
The 2012 Restoration
Roger Ferris + Partner’s project expanded the program of the original Wiley house, integrated new structures into the spectacular setting of the house with a design rooted in respectful contextual response and a commitment to conservation strategies.
Additional details
Location: New Canaan, Connecticut
Asking price (recently lowered by $2,000,000): $12,000,000
Additional Rooms: Laundry/utility
Appliances Included: Cook Top, Dishwasher, Dryer, Refrigerator, Wall Oven, Washer
Beds: 4
Cooling: Cent. Air
Energy Features: Generator, Radiant Heat, Thermopane Windows
Exterior Features: Barn, Lighting, Terrace
Exterior Siding: Stone, Vertical Siding, Other
Fireplaces: 1
Foundation: Concrete, Masonry
Full Baths: 5
Heat: Oil, Hot Air, Radiant, Zoned
Interior Features: 9+ Ceilings, Insulated Windows, Security System
Laundry Room Location: Basement
Pool Features: Heated, In-Ground Pool
Roof: Metal, Rubber
Rooms: 10
SqFt: 5,616
Living Area SqFt: 3,544
Lot size: 6.33 acres
MLS ID: 99109872
Property ID: S24GC9
Sotheby’s International Realty
John Hersam +1 203 417 5198
Inger Stringfellow +1 203 321 9361
Photos courtesy of Sotheby’s, ©Paul Rivera of arch photoall for Roger Ferris + Partners
