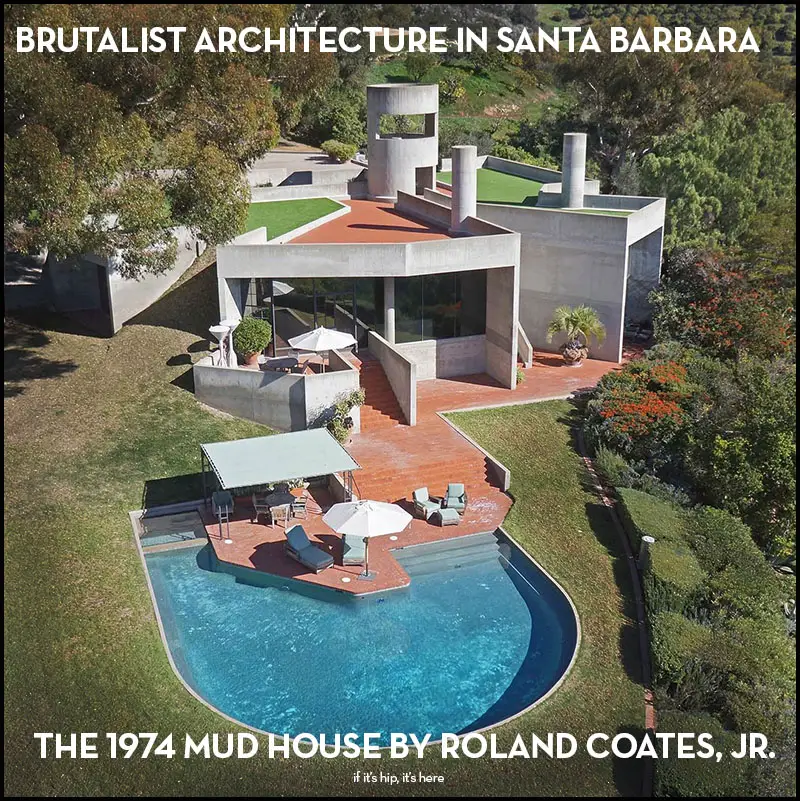The Mud House by Roland Coate Jr.
This semi-subterranean, poured concrete home constructed in 1974 in Santa Barbara, CA was one of the few homes built by Roland Coate, Jr. whose father, Roland Eli Coate, Sr., was a much better known architect. The home was not considered architecturally significant when first built, but as the years passed, it has become known for being one of the important examples of Modernist concrete architecture (or Brutalism) in California.
Mud House by Roland Coate Jr.
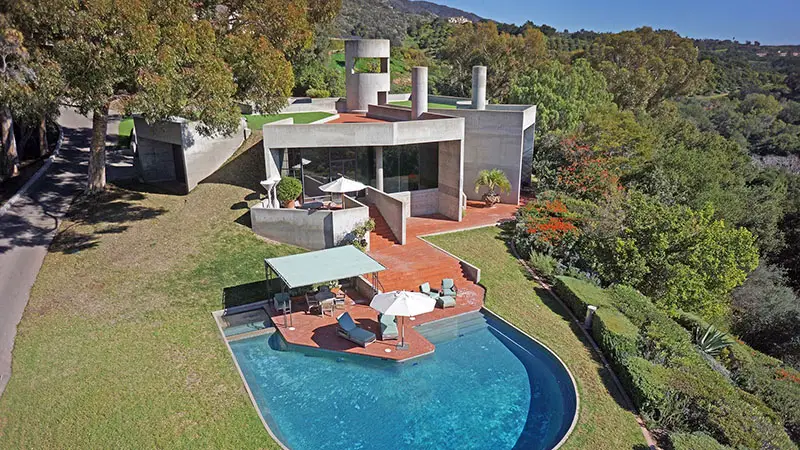
These photos of the home and its interior are from 2015 when then-owner actor, comedian and art collector Steve Martin put it on the market for $10,999,500. Martin lived in the home for almost 20 years. It’s unknown as to who lives there now and the only present image of the home I can find is the satellite image below from Google Maps.
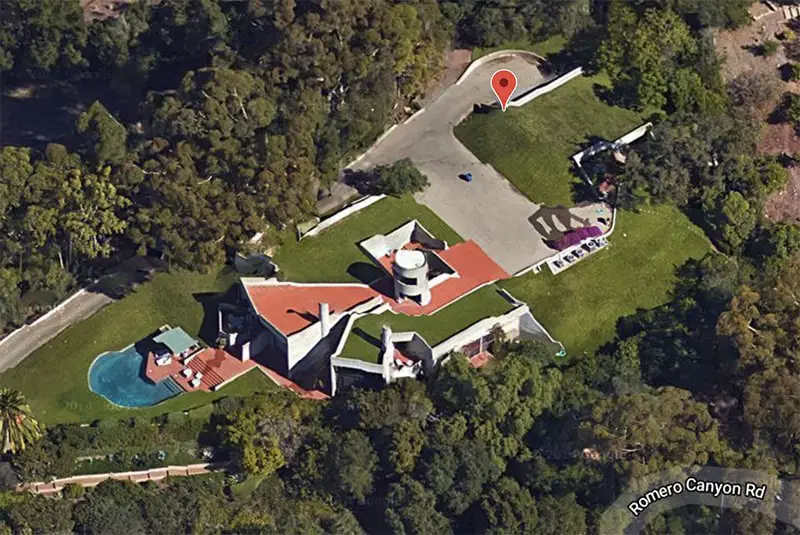
Firstly, if you didn’t know, Roland E. Coate, Sr. (1890-1958) was a big time Los Angeles architect of sumptuous estates for the wealthy in Pasadena and West Los Angeles. He designed palatial homes for entertainment industry moguls like Jack Warner (Head of Warner Studios), Howard Hughes, producer David C. Selznick and actress Myrna Loy, amongst many others.
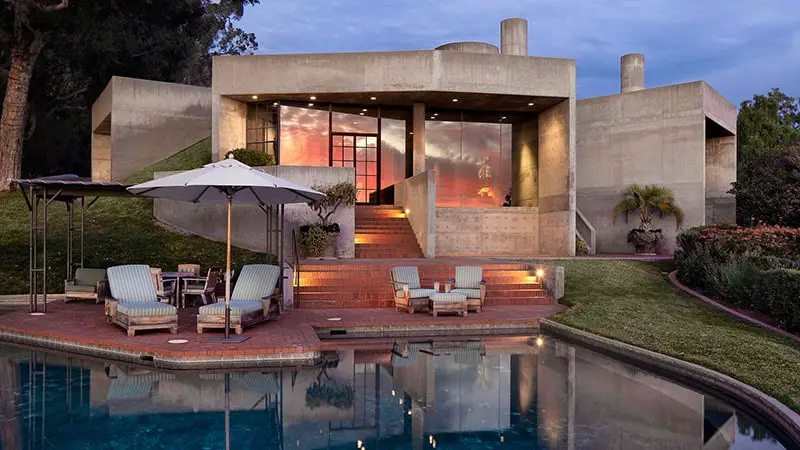
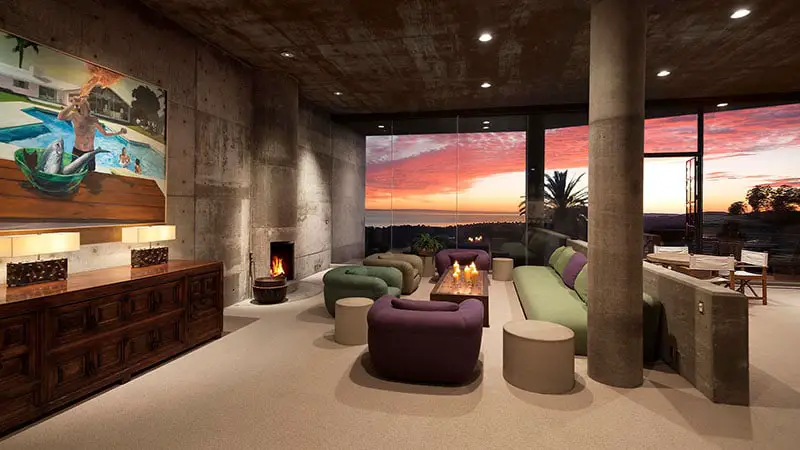
It’s much harder to find information on his son’s work, however. I was able to find only a school and two homes attributed to Roland E. Coate, Jr. The one we’re featuring here (The Mud House) and an earlier home built in Westwood, CA.
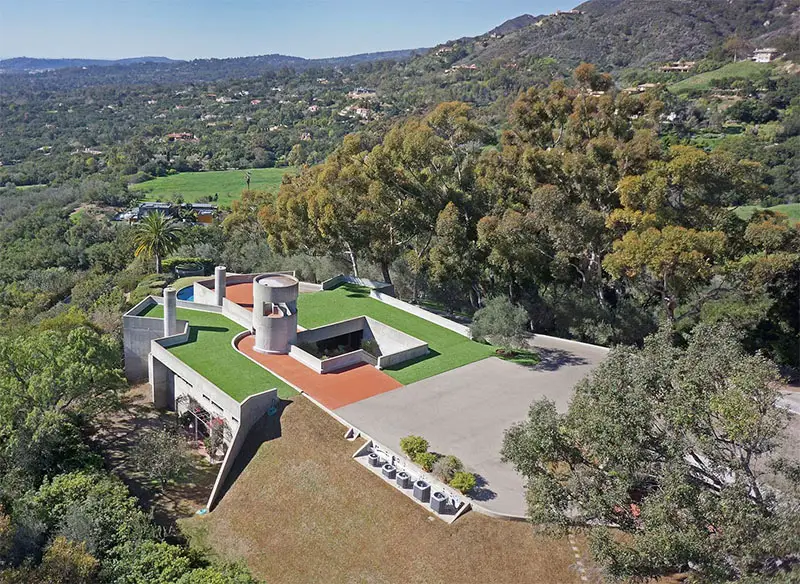
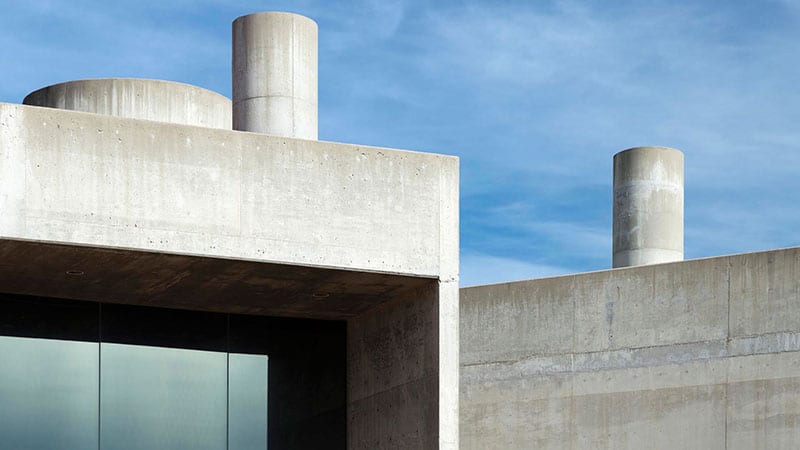
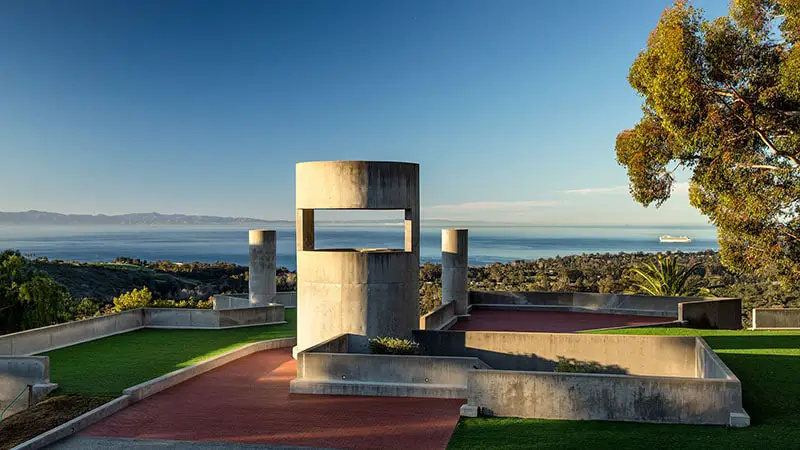
The Mud House, originally designed for photographer and film maker Jesse Alexander, his wife, Nancy, and their children in 1974, is one of the major pieces of serious residential architecture to have emerged in California in recent decades.
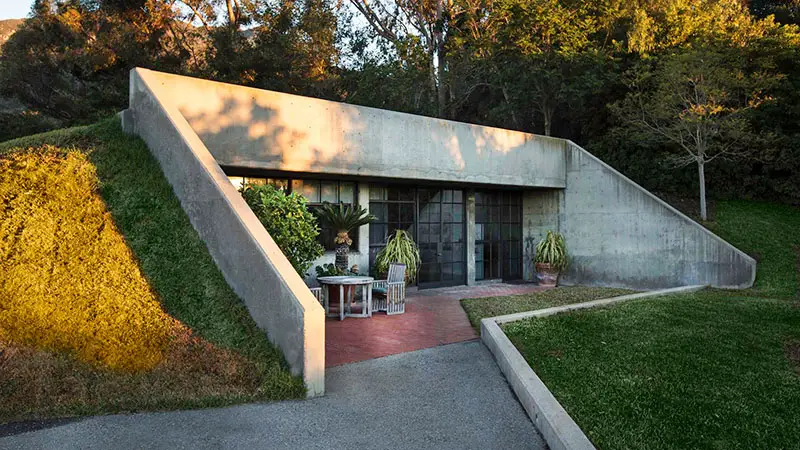
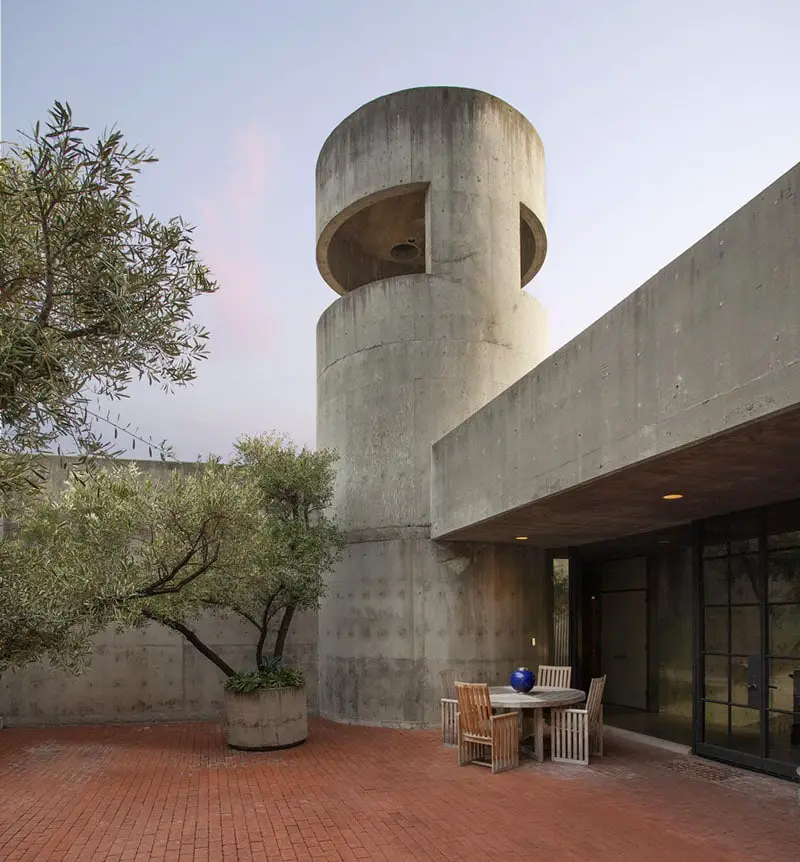
The partially subterranean dwelling was built entirely — floors, walls and ceilings — of poured concrete and has four large bedrooms and 5.5 bathrooms. The 7,377-square-foot main house also has a bunker-like guesthouse with two more bedrooms and a bathroom.
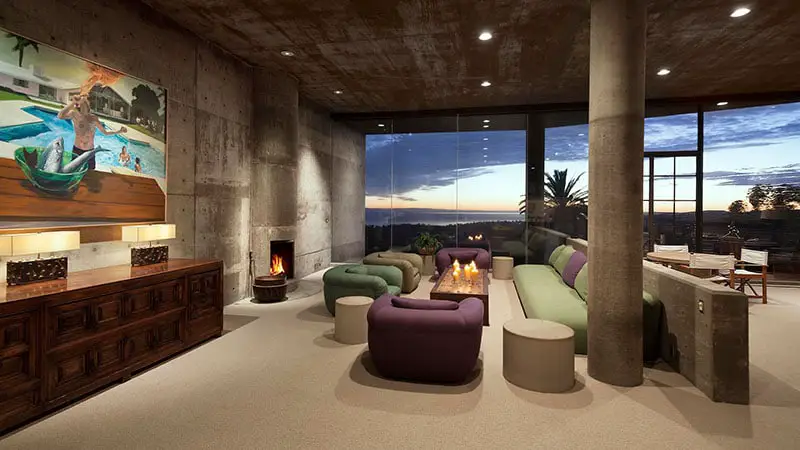
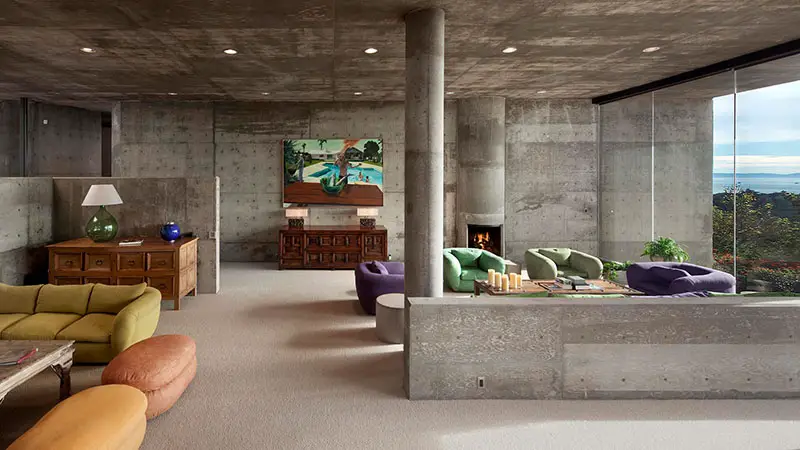
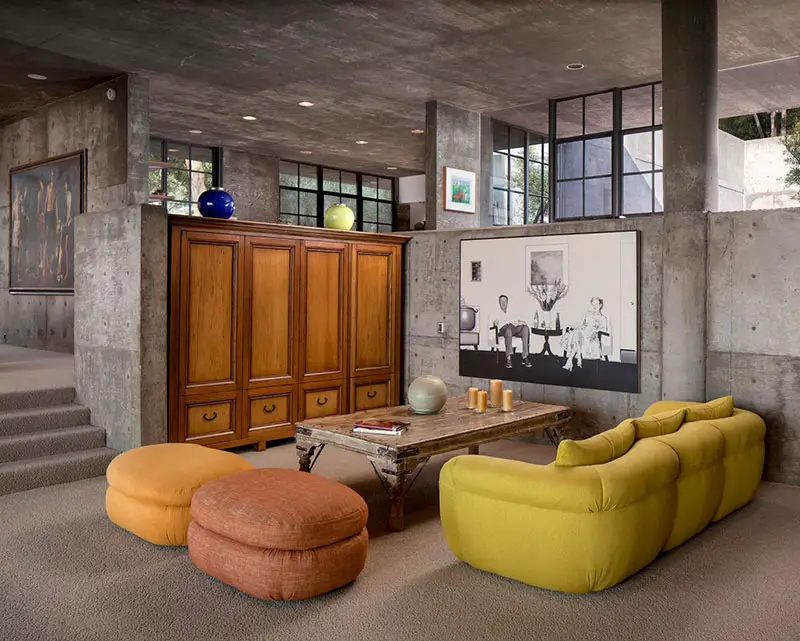
The following is abridged from a 1977 New York Times article:
A concrete mass set toward the top of its hillside site on Romero Canyon Road, the home is cut into the ground in such a way that most of the rooms face downhill and are open to the land and view below.
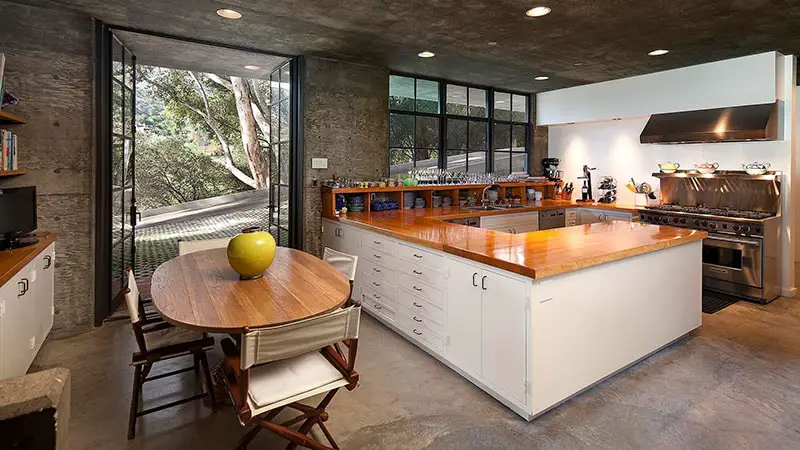
The house is approached on a curving drive that offers glimpses of the raw concrete exterior, a set of toughly outlined, finely detailed rectangular sections which, since they have been set into the hill at various angles, appear almost to be separate structures. The road continues past the side of the house up to the roof level, where the structure recedes and the visitor is left on a flattened hilltop; only the three chimneys and the watchtower remind us that there is, indeed, a building underneath. Even more important, the four towers form a tiny sculptural landscape of their own, framing the view and establishing a powerful, dignified presence.
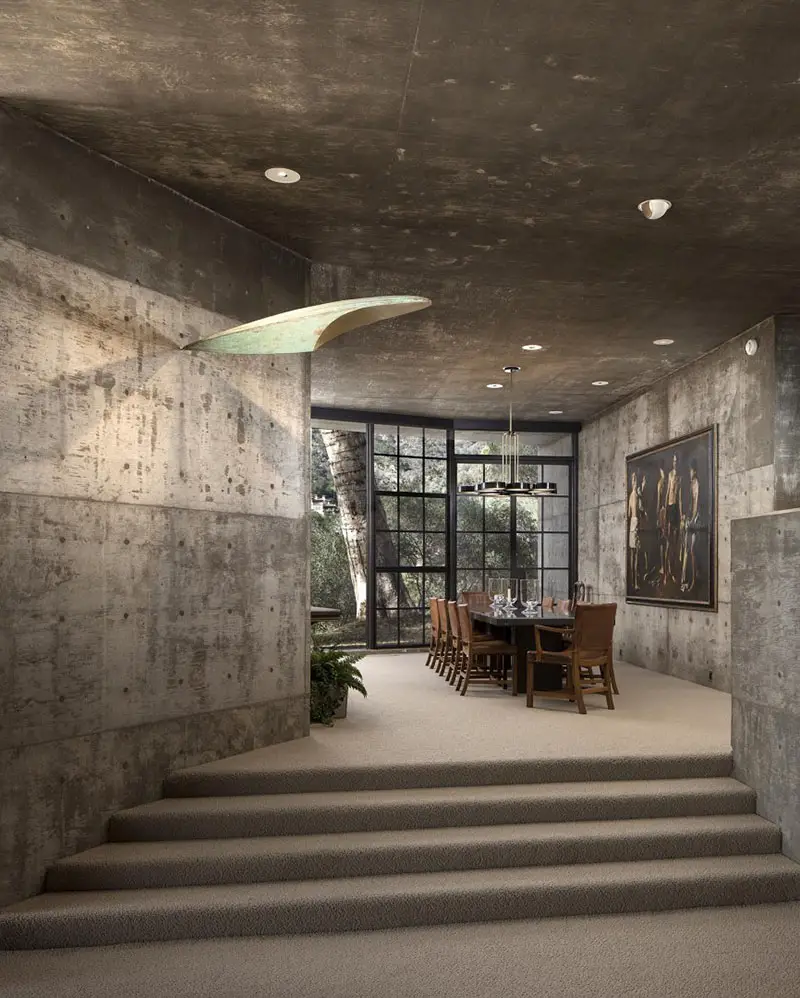
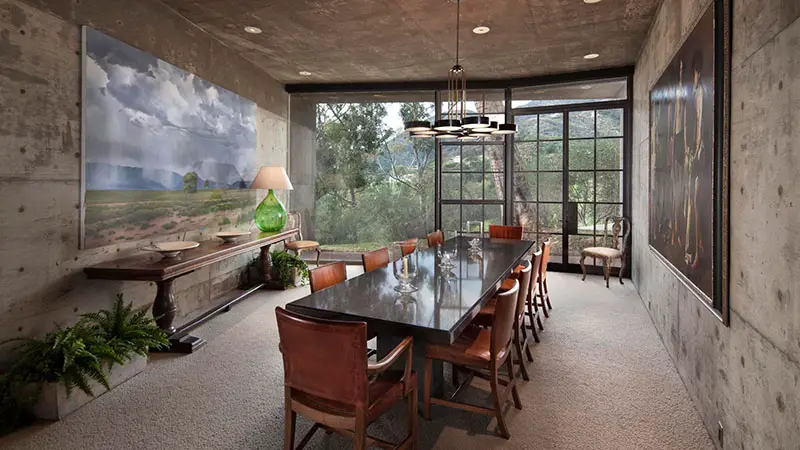
A trio of round concrete chimneys and a sculptural “watchtower” are visible when the house is viewed from higher up on the hill; otherwise, the structure would almost disappear. The watchtower also functions as a sort of gazebo; a round stair within its round concrete form leads to a tiny sitting area and viewing platform.
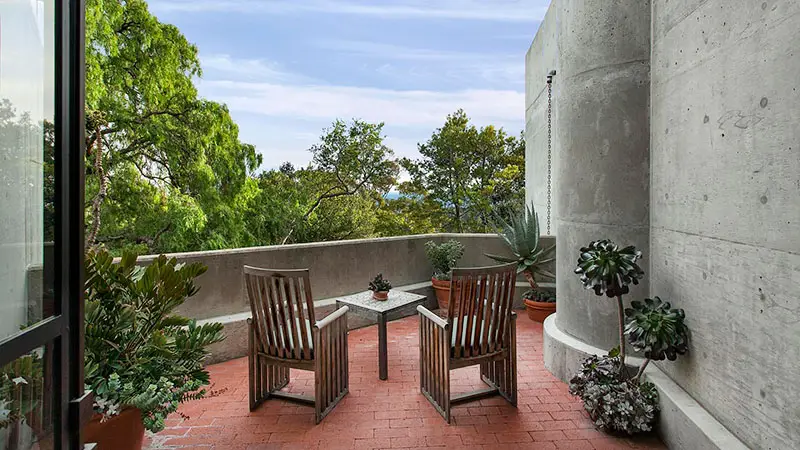
The living room has interior walls of concrete and an outside wall of glass; it would be harsh but for the softness of the view, which is like a vast diorama behind glass. The room contains modern, but relatively soft and textured, furniture, and it is carpeted, which further offsets the coldness of concrete walls, as does the rounded form of the concrete chimney as it descends down to the fireplace. But the most skillful device Coate uses to relax the room is in the glass itself — it is divided into small panes, which give texture; only where a specific view is being framed does the wall break into a huge sheet of glass.
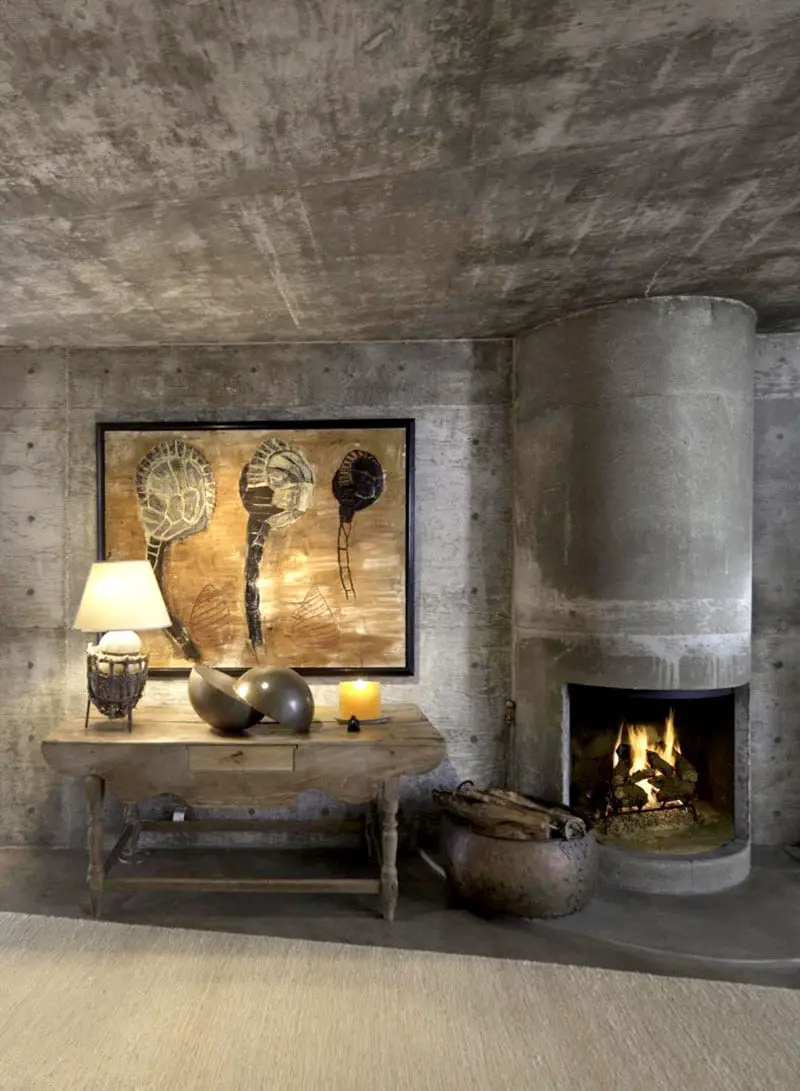
The house has a generous open kitchen, with a slatted wood floor, butcher‐block counters and a restaurant stove, elements which combine with the multi-paned glass to create a certain country house air. Yet it never fights with the rest of the house — indeed, what is remarkable about this house is the extent to which, in spite of the formality of its plan and the non domestic quality of its materials, it feels easy and comfortable.
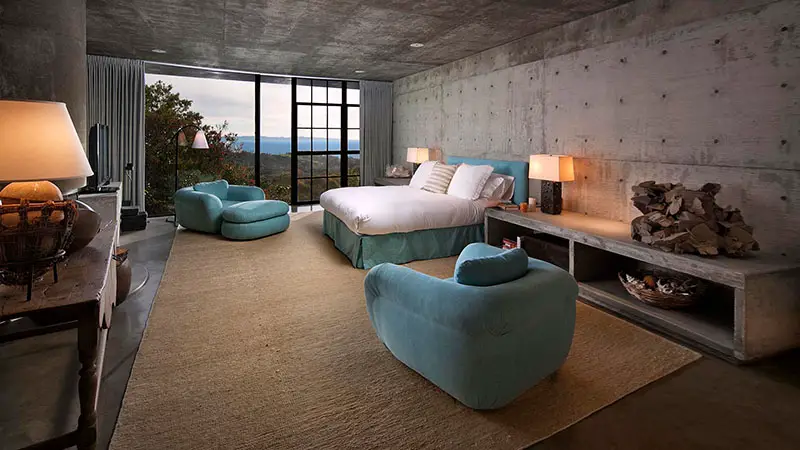
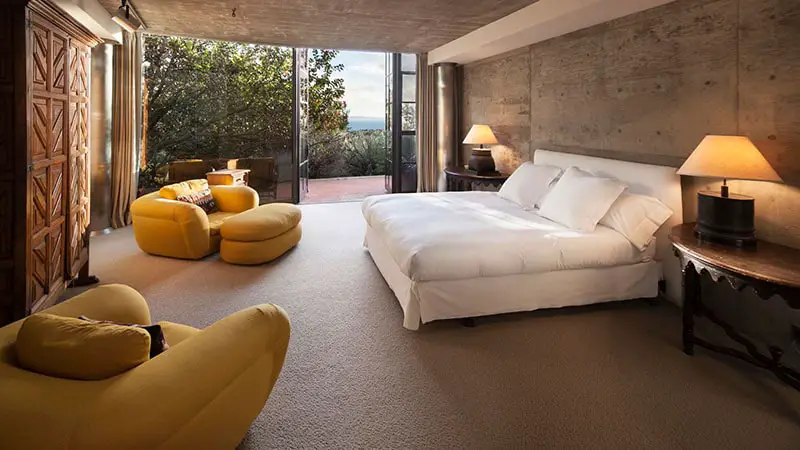
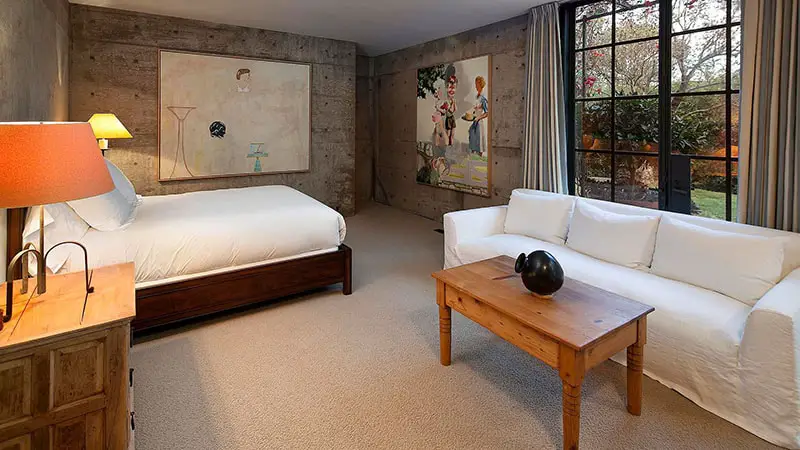
The master bedroom, for example, which is another “finger” set off at an angle from the living room, shares the living room’s materials — concrete and glass — yet the richness of the view and the careful choice of colorful quilts and kilim rugs bring warmth. The room’s floor‐to‐ceiling glass wall projects out so the room appears to hover over the hillside; light and shadow play gently on the concrete. The overall effect is of serenity. (read the complete 1977 NYT article here)
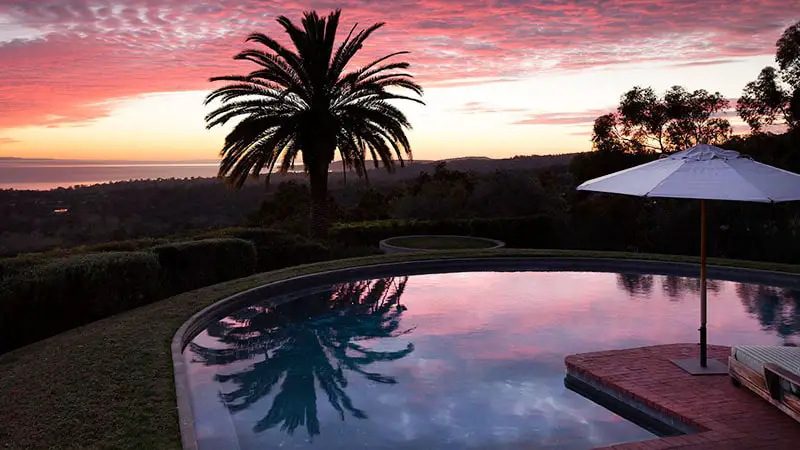
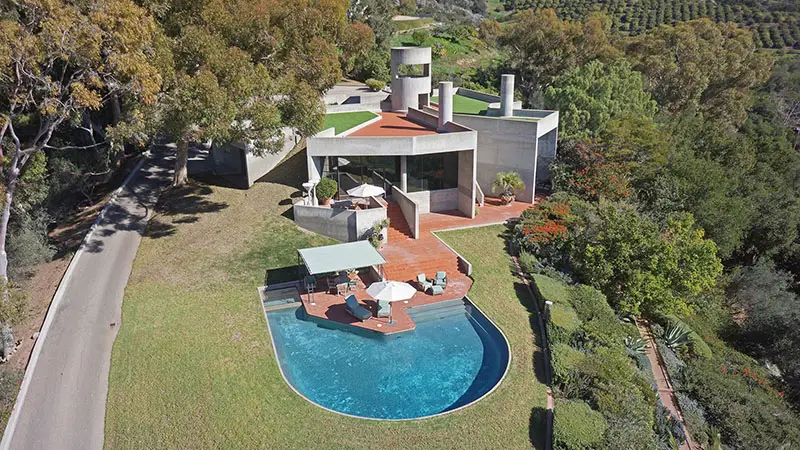
You can view the 30 minute “Mudhouse: a documentary by Jesse Alexander & Leslie Shatz (1974)” which shows the building of the concrete home here on youtube.
Architectural plans:
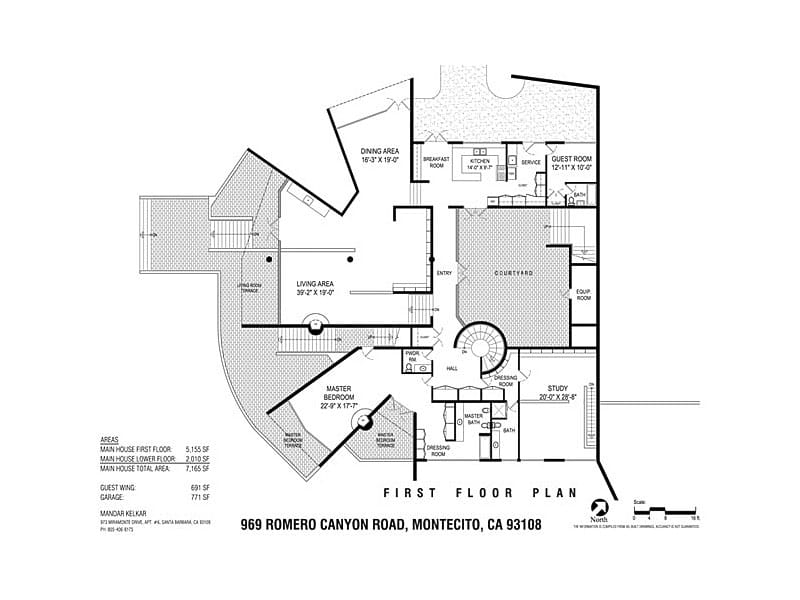
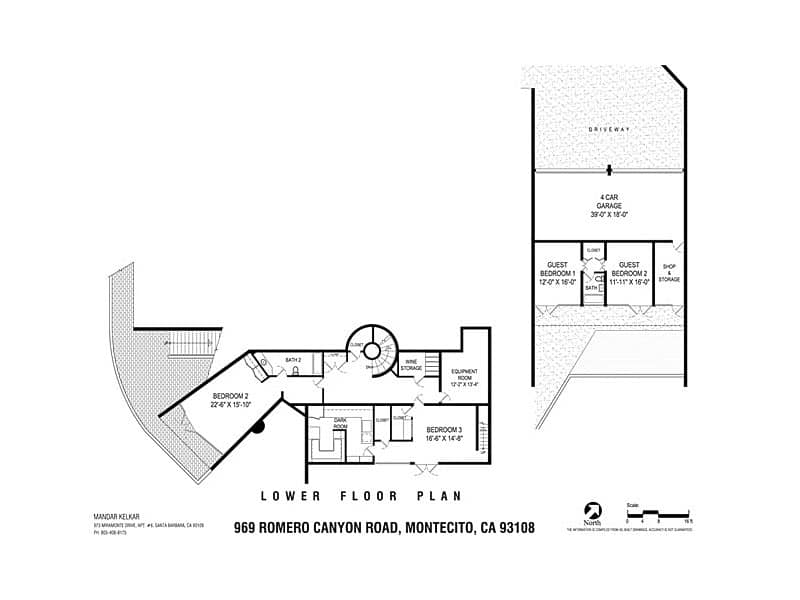
Below is the original 2015 listing of the home:
969 Romero Canyon Road, Santa Barbara, CA 93108
$10,999,500
This distinctive contemporary, designed by Roland E. Coate, Jr., offers sweeping views of the ocean, islands and mountains. Entry via security gate opens up to a winding drive that leads up to a large motor court. Situated on approximately 5.86 acres (comprised of two legal parcels) the main residence is approximately 7,377 square feet, 4 bedrooms, 5 and a half baths with dramatic proportions. There is also a detached 2 bedroom, 1 bathroom Guest House and 4-car garage.
photos from the original 2015 real estate listing courtesy of Suzanne Perkins
