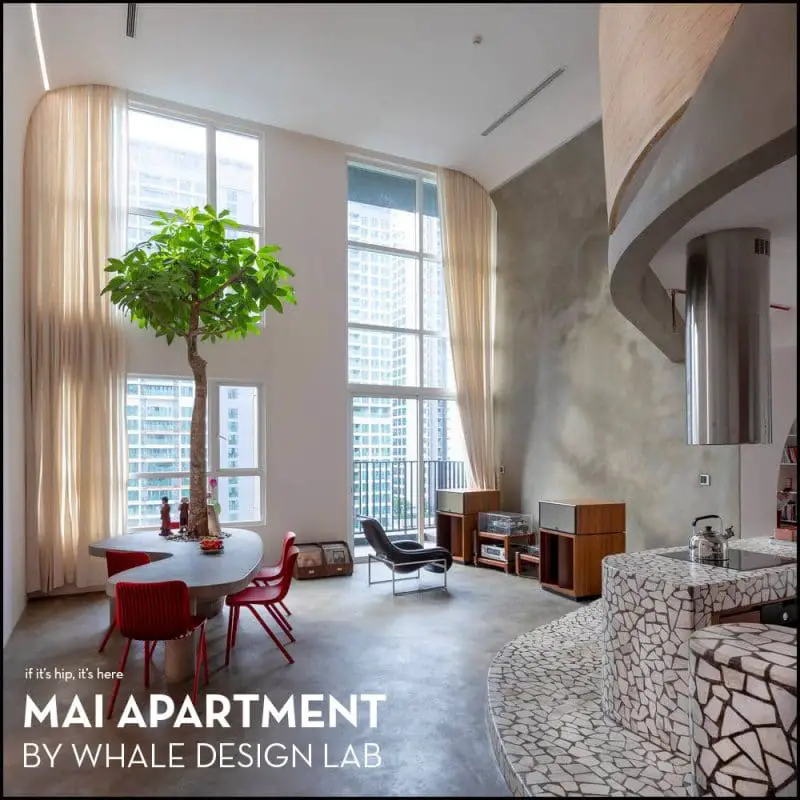One of the candidates for ArchDaily’s 2021 Building of The Year/ Interior Design category, the Mài’ Apartment by Whale Design Lab is a modernist-inspired family residence filled with playful curves, an interior loft and mosaic terrazzo.
MAI Apartment by Whale Design Lab
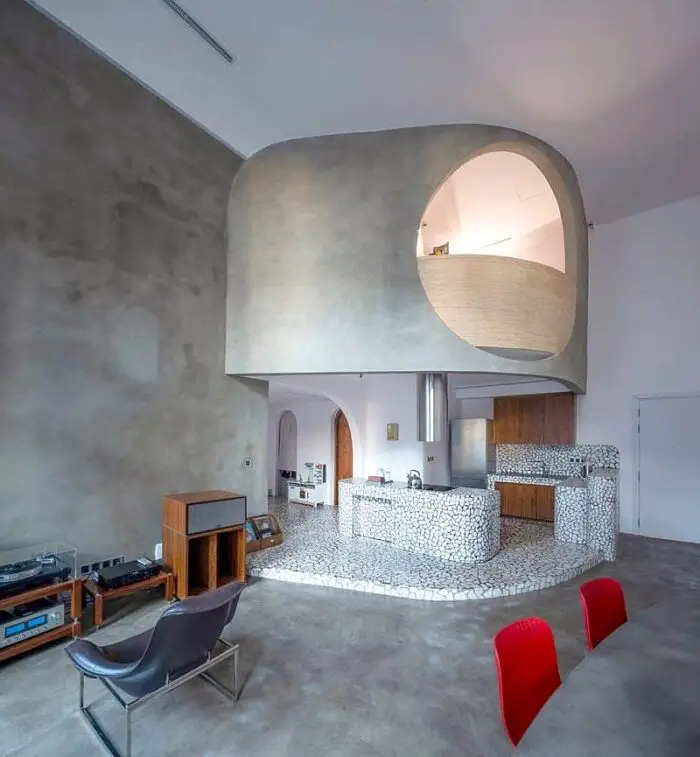
Confined to the interior of the four bedroom apartment in Ho Chi Minh City, Vietnam, Whale Design Lab used shapes and structures to reallocate the space. They implemented curved corners, large archways to divide rooms and geometric patterns to define planes. The project took nearly three years to complete and the result is a modern family residence like no other.
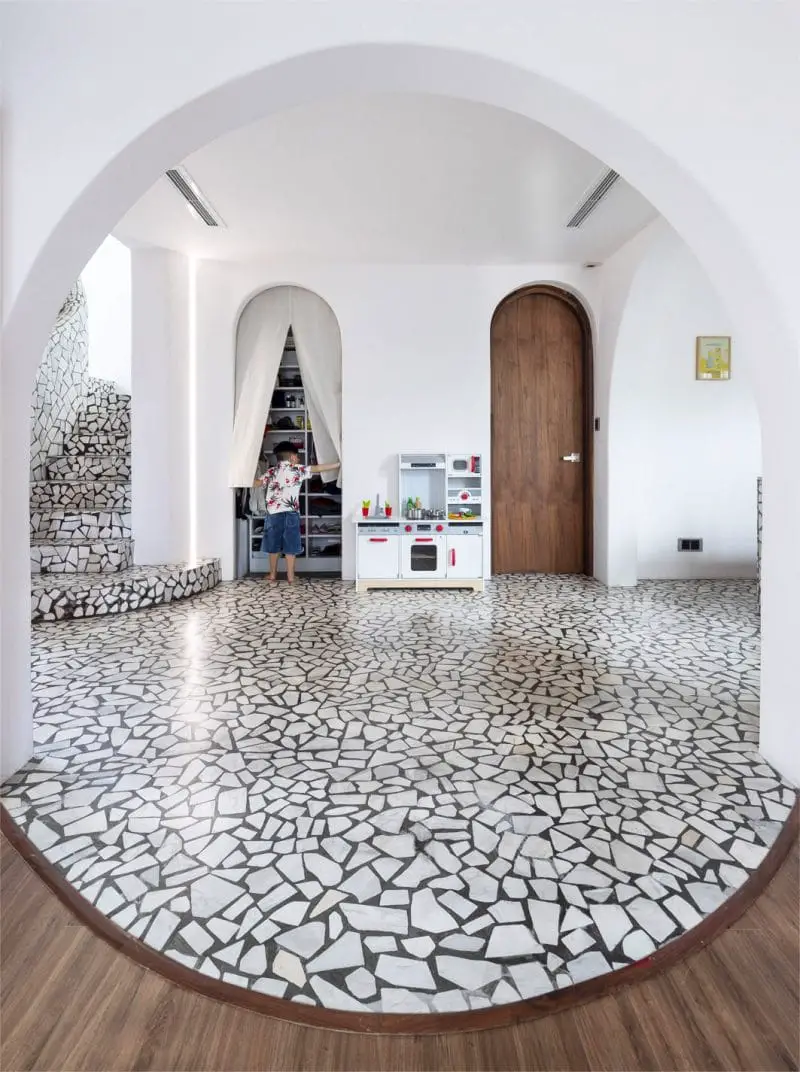
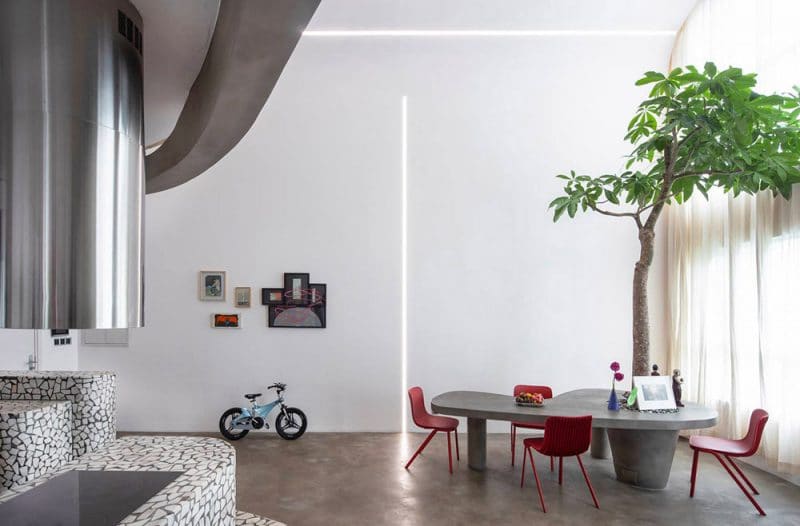
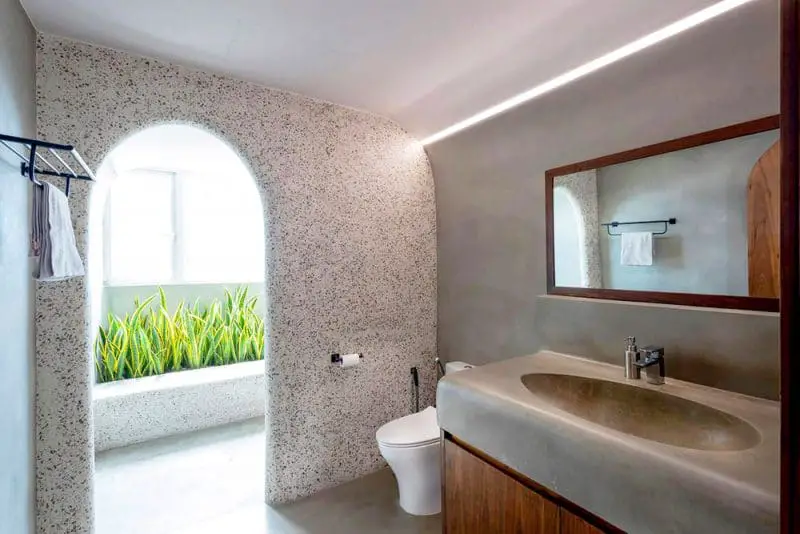
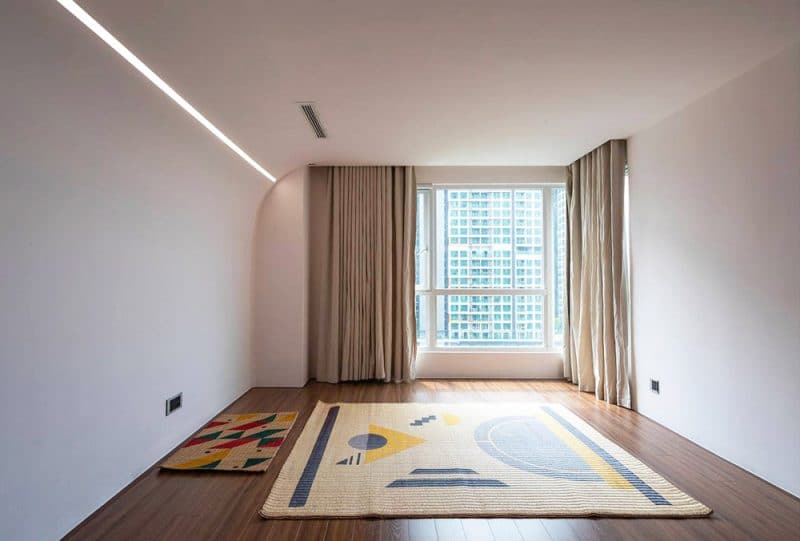
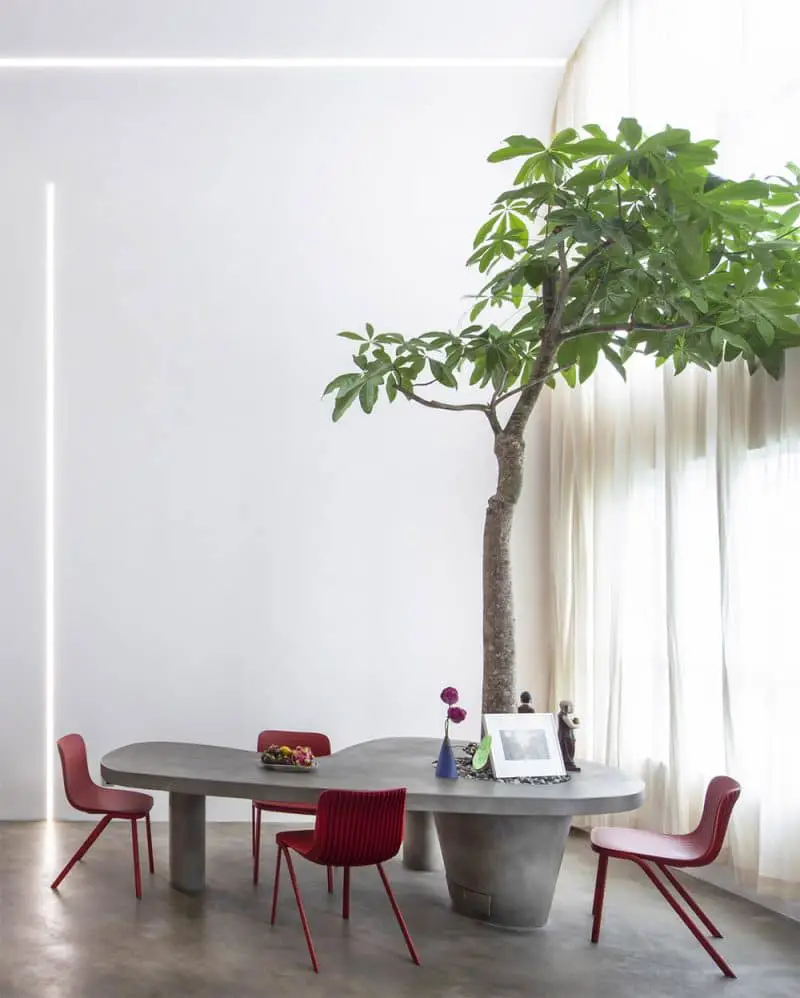
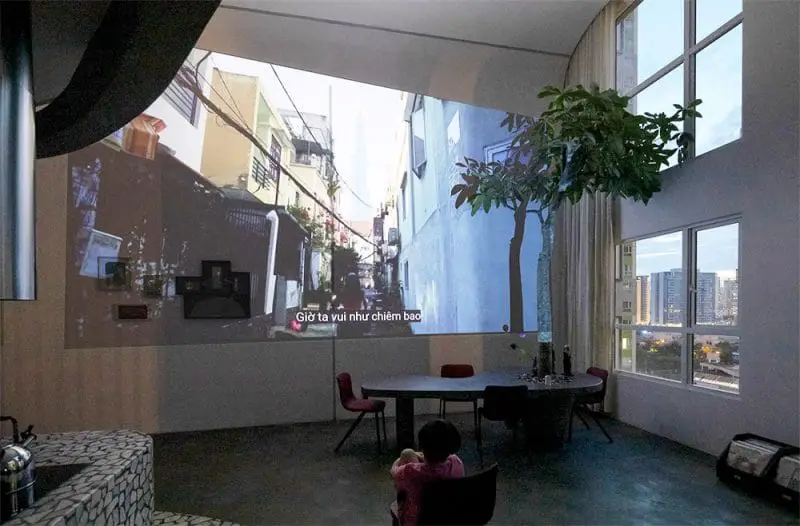
Modernist architecture was introduced to Saigon in the mid-1950s while the nation was in the process of decolonizing French Neoclassicism and embracing Western design and materials such as exposed-aggregate surface, terrazzo and cement.
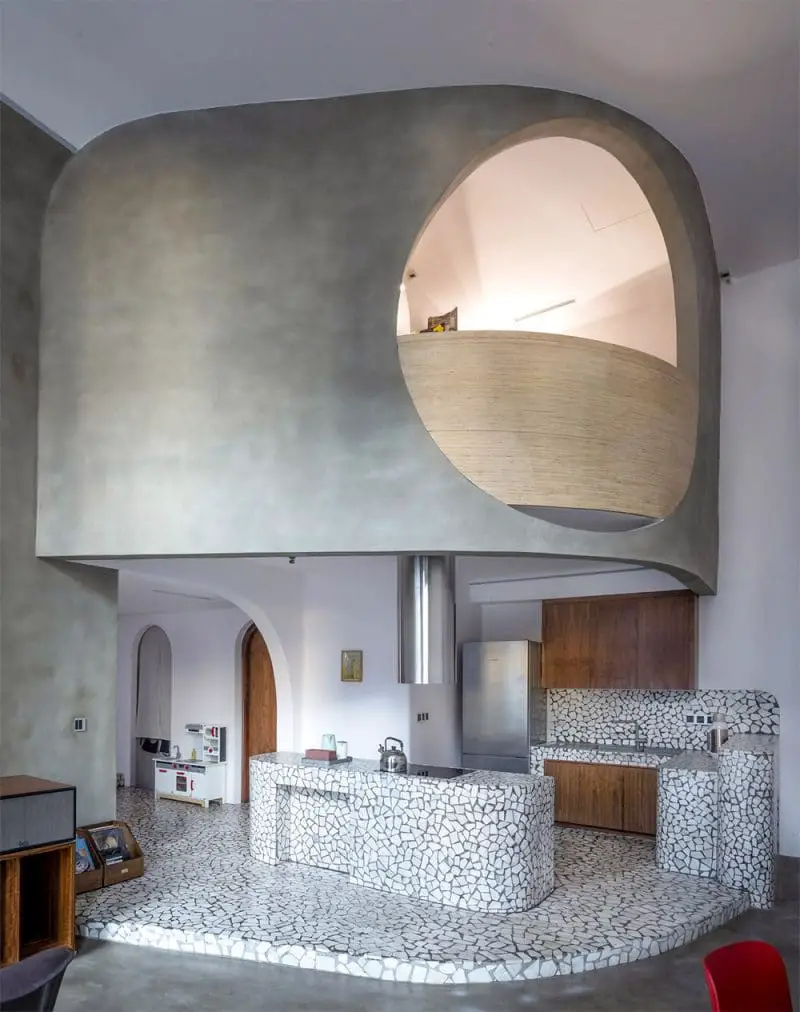
THE LOFT
The high ceilings allow for lots of light and the loft’s curved edge and large circular window are not only functional but also serve as a stylistic element when seen from the ground floor.
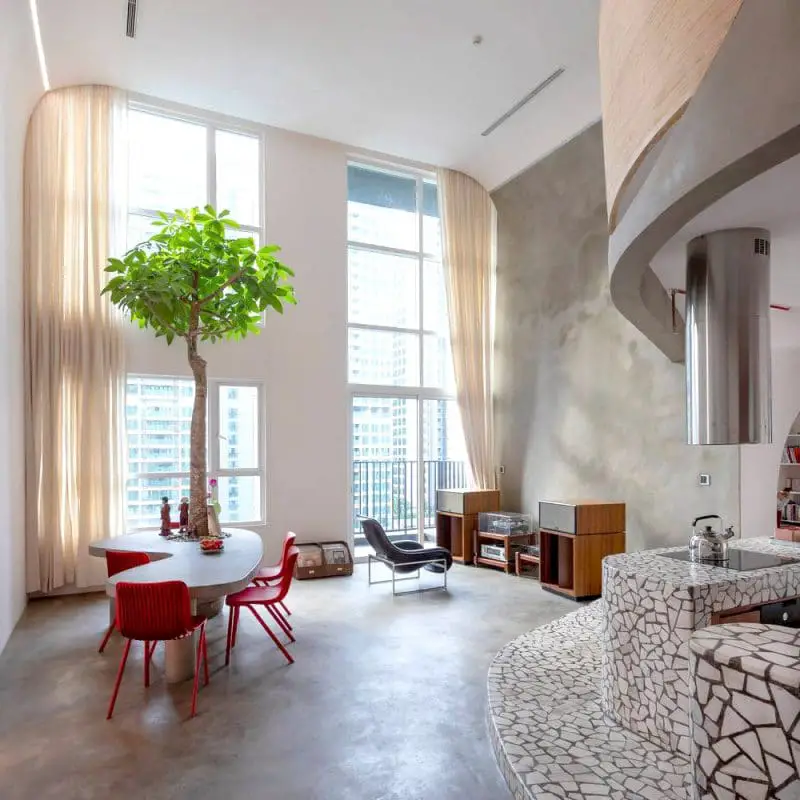
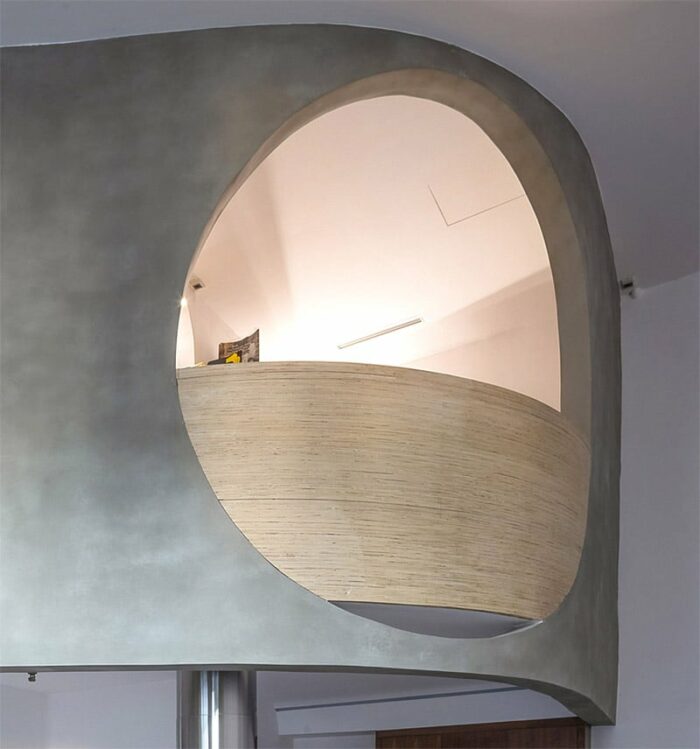
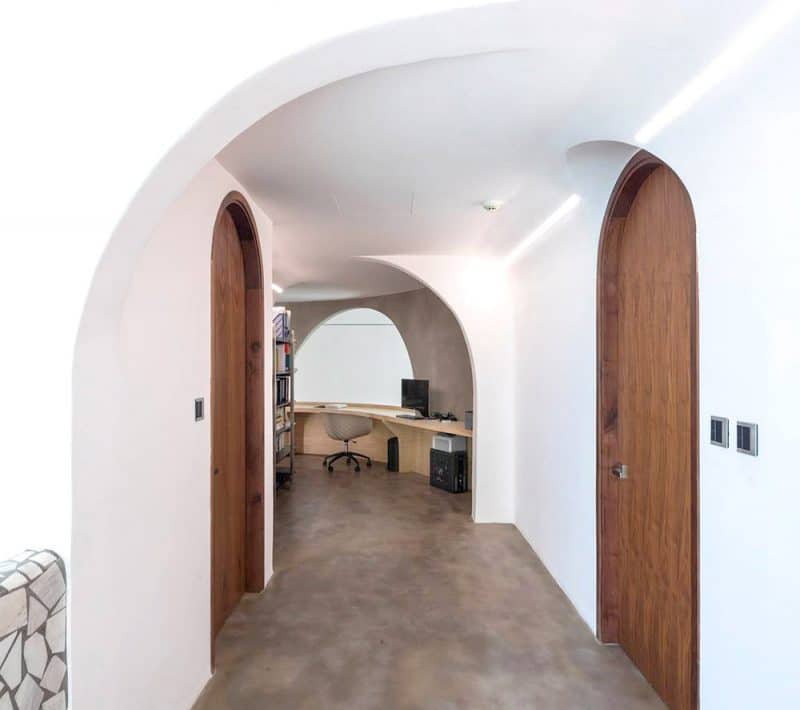
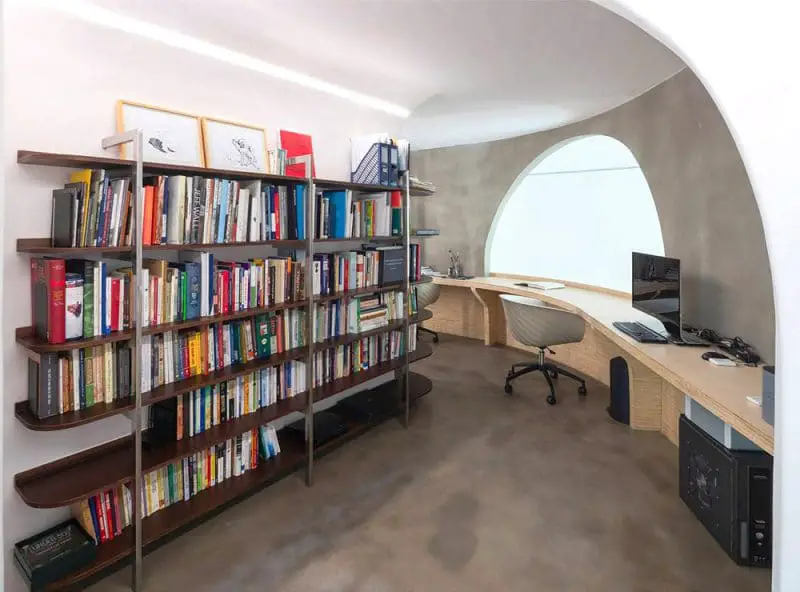
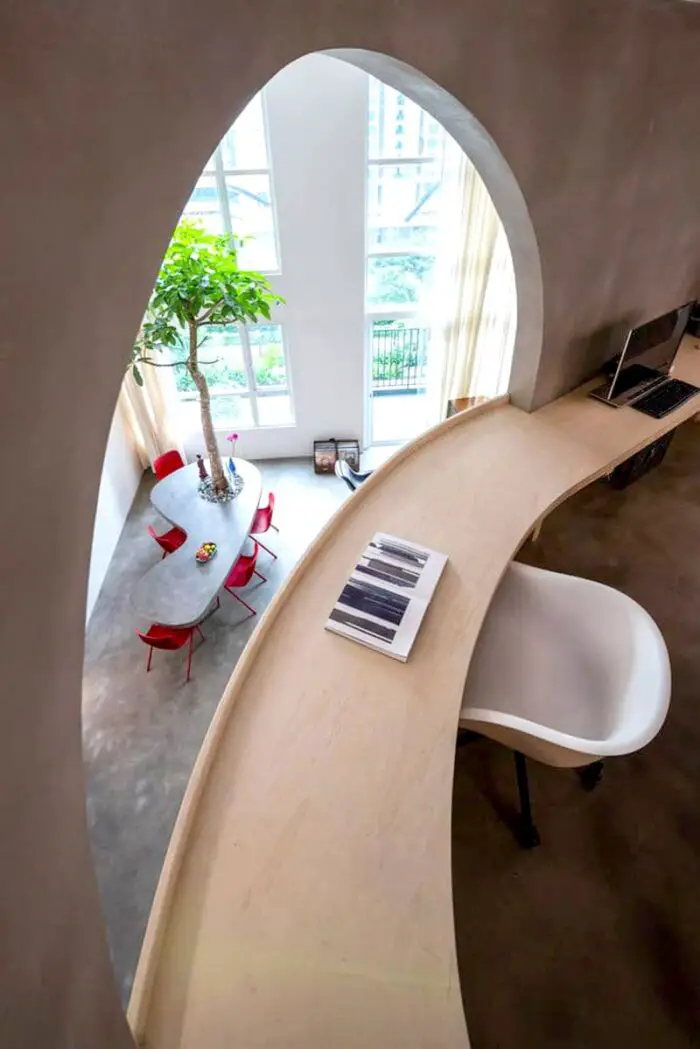
Using terrazzo as the main design material, the section extending from the kitchen and reaching to the end of the stairs uses large white marble pieces with beveled corners carefully arranged as a an abstract mosaic pattern.
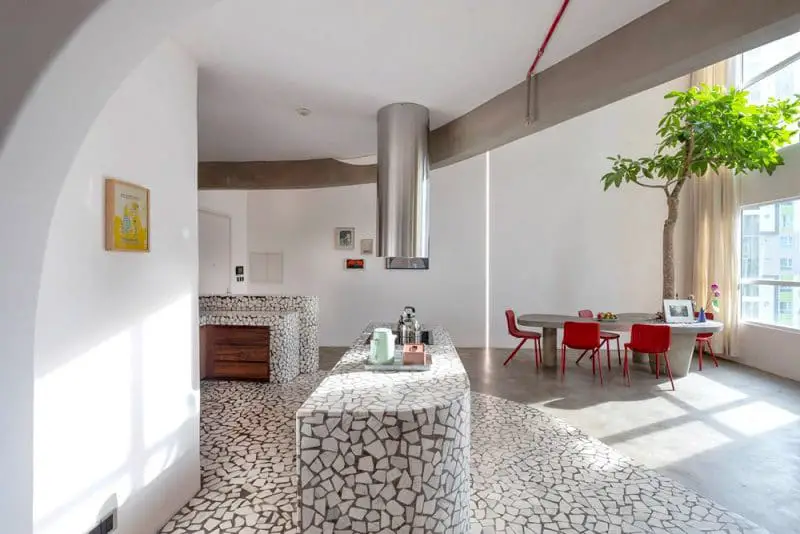
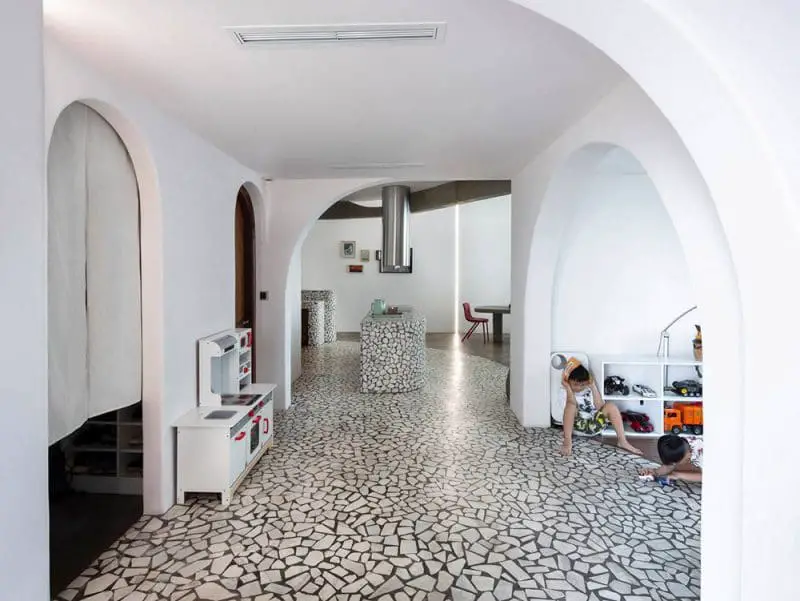
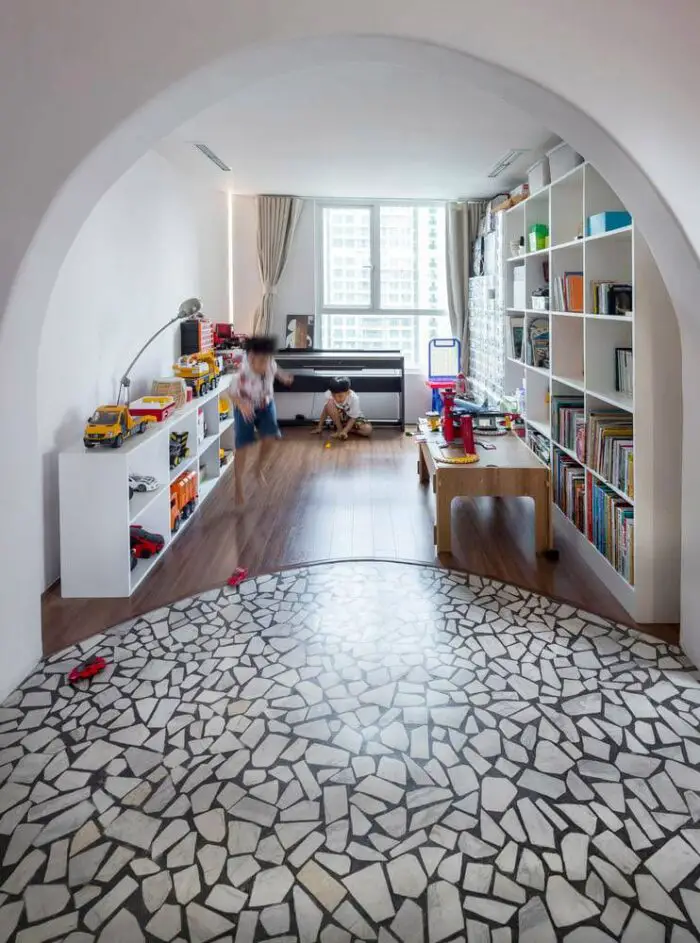
The cool and clean look and feel of the terrazzo envelops the kitchen island and covers the staircase and banister. It’s curved edge defines the space without the need for walls.
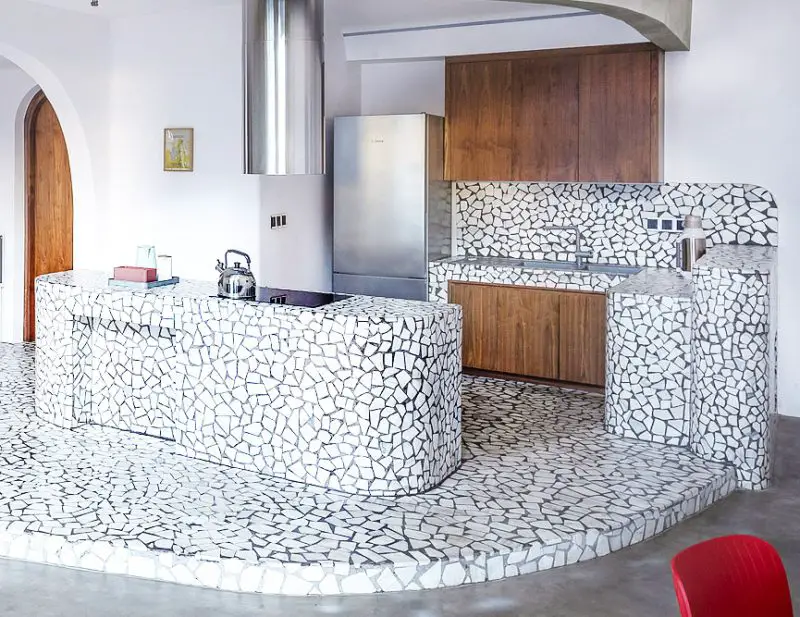
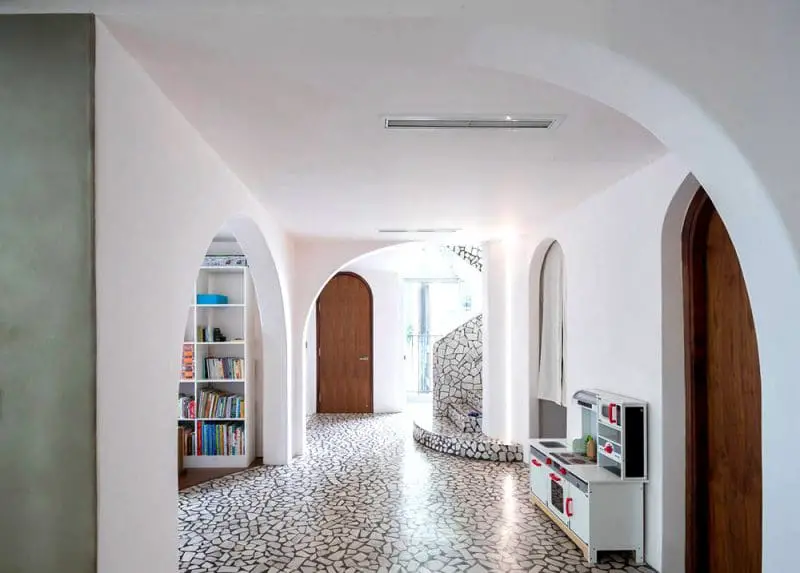
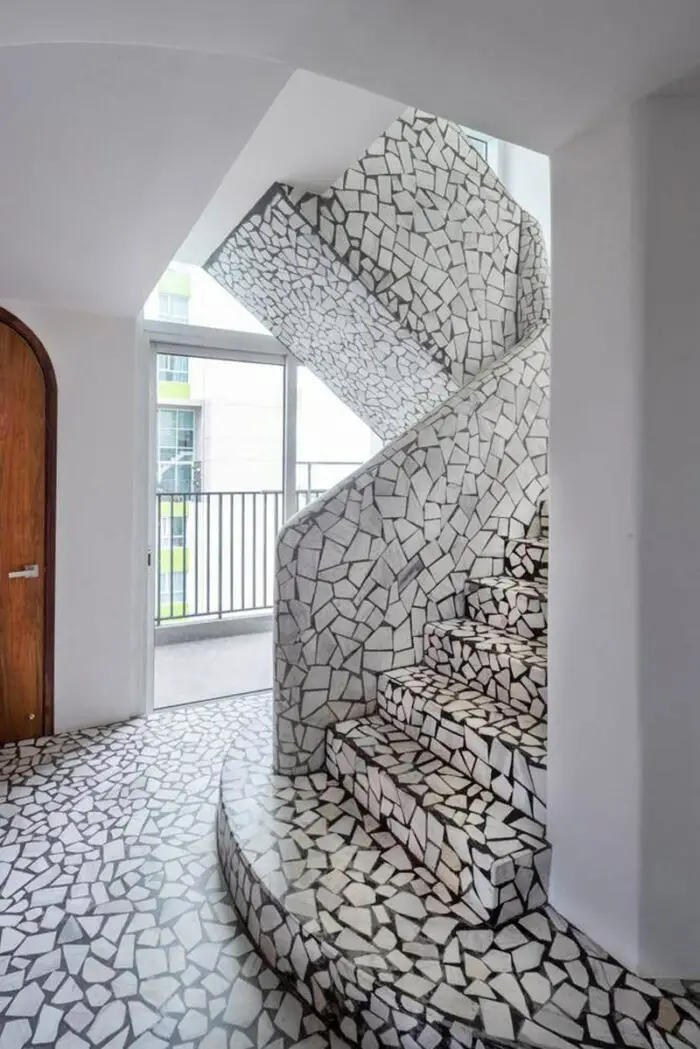
“MÀI reminisces about architect Louis Kahn’s aesthetics in the way he used geometry and about the material sensation of terrazzo that was prevalent in Saigon in the 1950s and 60s.”- Whale Design Lab
Architectural plans:
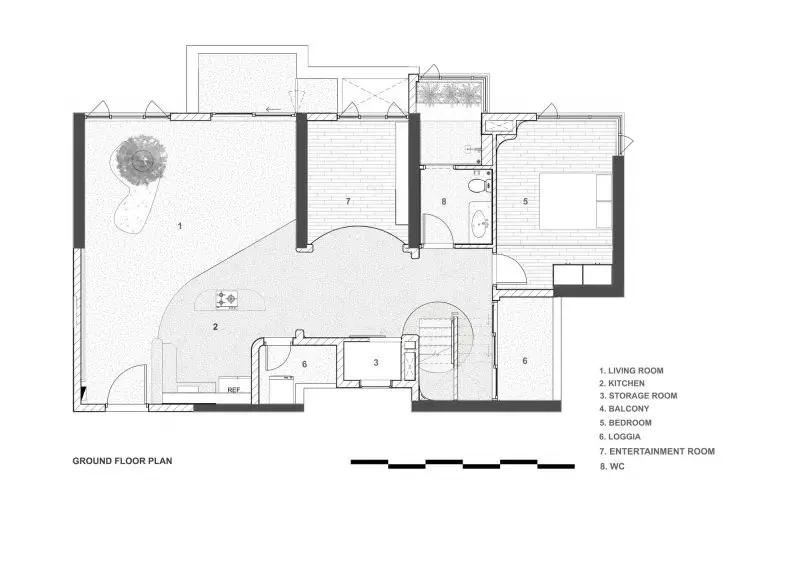
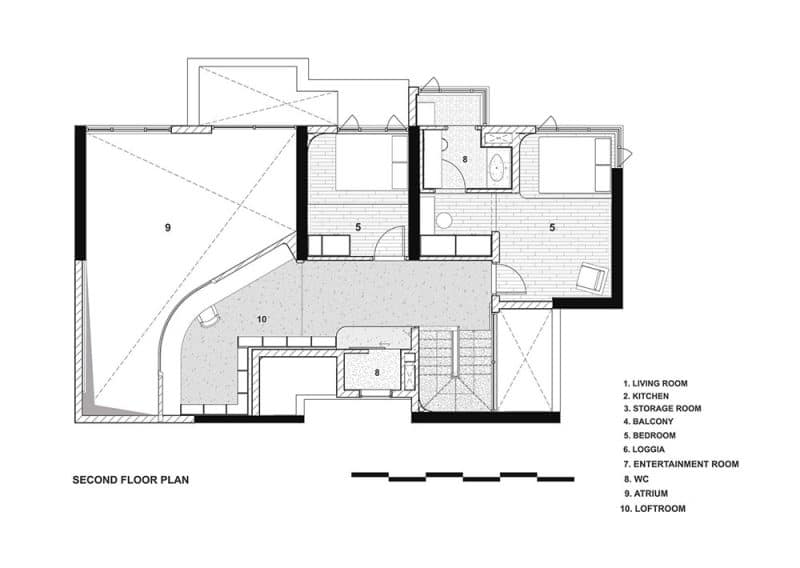
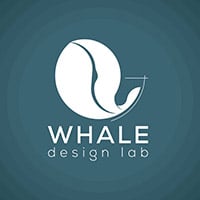
Architects: Whale Design Lab
Area: 200 m²
Year: 2019
Photographs: Trieu Chien
Manufacturers: AutoDesk, Adobe, KANSAI PAINT, Morser, Ori Lighting, Revit, Segis Vietnam, Song Nam, Thanh An, Toko
Architect In Charge: Le Nguyen Nguyen Hanh
Design Team: Whale Design Lab
Clients: Arlette Quynh Anh Tran, Nguyen Tang Minh
City: Ho Chi Minh City
Country: Vietnam
