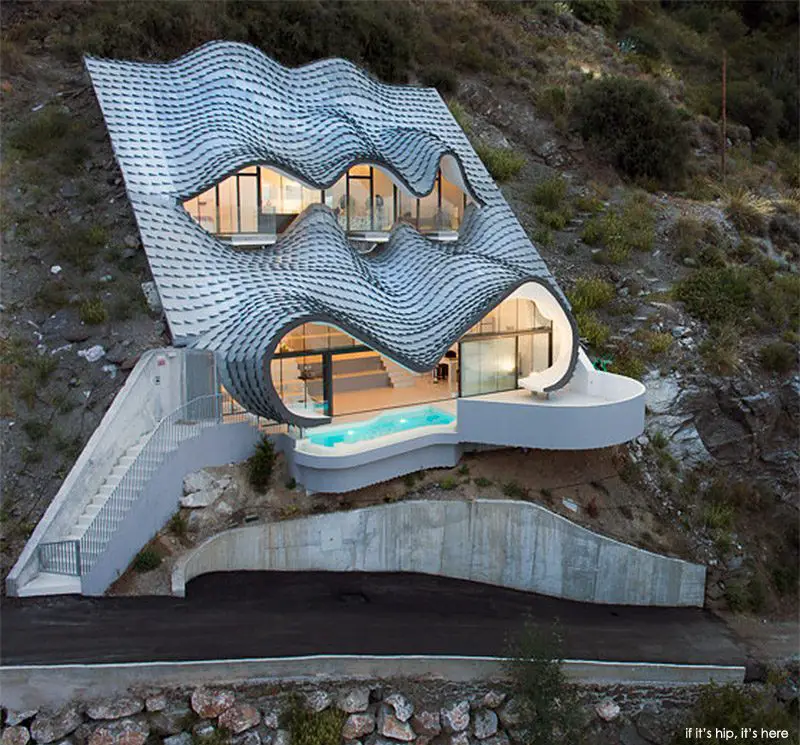The Casa del Acantilado (Cliff House) in Salobreña, Spain is a private residence designed by Madrid architects GilBartolomé. The cliffside home has been built with unusual features, most notably the undulating zinc tiled roof.
Cliff House With Zinc Roof
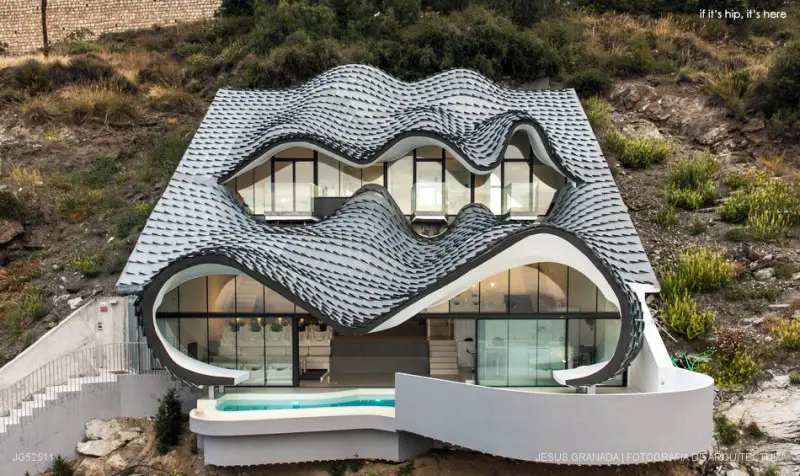
The clients, a young couple with a child, owned the awkwardly steep hillside plot in Granda. Knowing it had amazing views, they invited four different architectural firms to pitch various designs in hopes to find one that was both architecturally interesting and comfortable.
They were drawn immediately to GilBartolomé’s unusual design of the 2400 square meter two-story home. Pablo Gil and Jaime Bartolome, who launched their firm GilBartolomé in 2007, had studied under Richard Rogers and Zaha Hadid respectively.
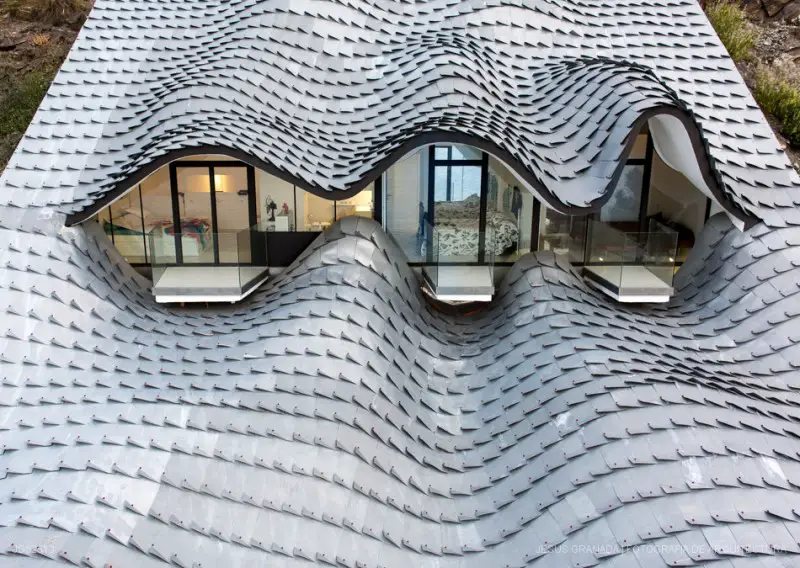
The roof was produced using a handcrafted formwork system and efficient deformable metal mesh, a technique that costs less than steel or timber roofing.
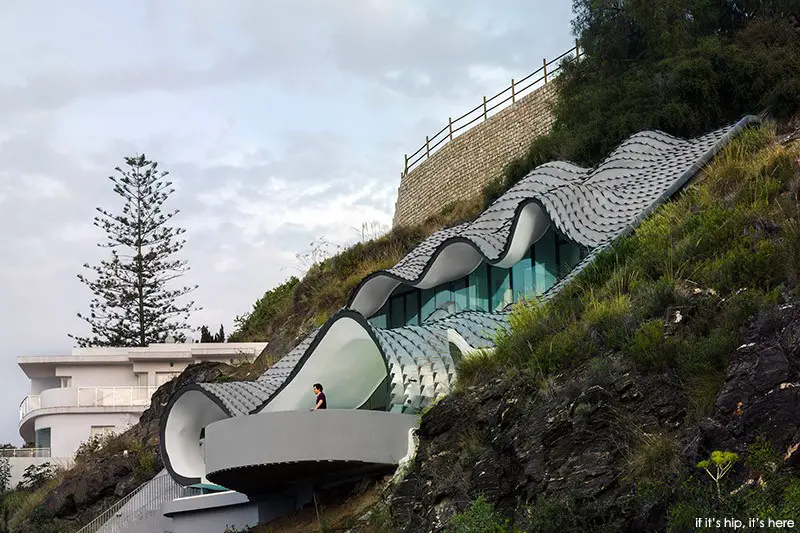
The form of the house and the metallic roof produces a calculated aesthetic ambiguity between the natural and the artificial, between the skin of a dragon set in the ground, when seen from below, and the waves of the sea, when seen from above.’ – Pablo Gil and Jaime Bartolomé, GilBartolomé architects
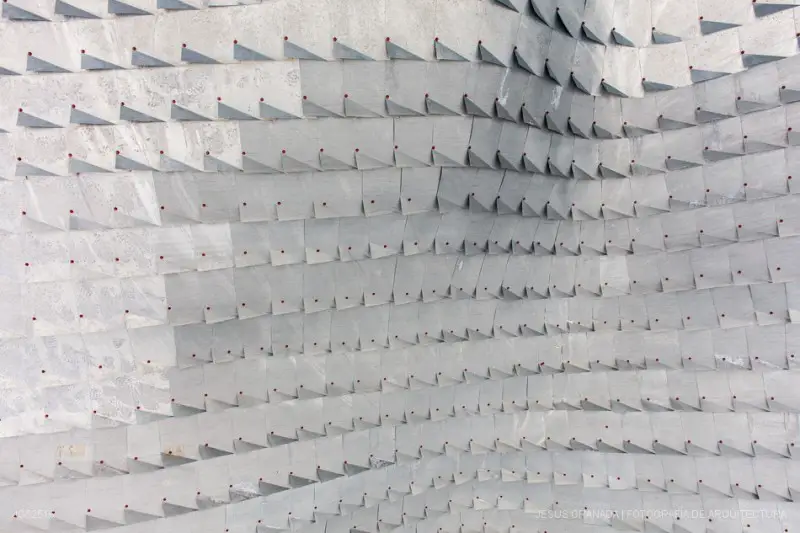
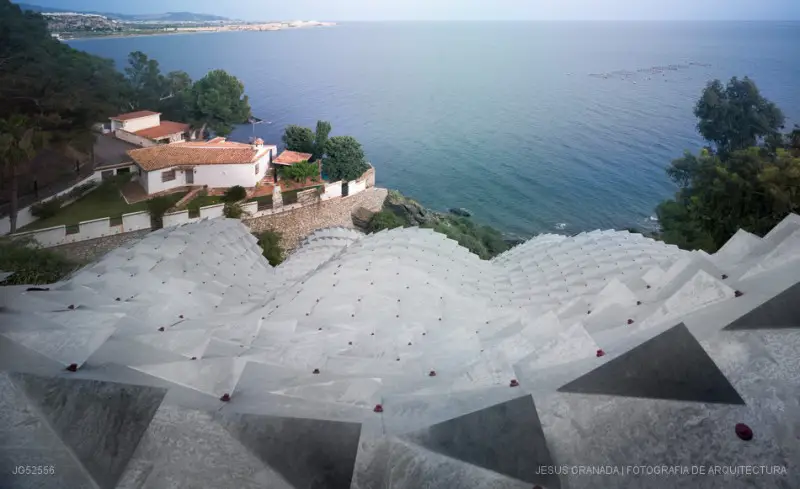
The scale-like zinc tiles each turn up slightly at one corner, catching and bouncing the light. Collectively the tiles create a sense of movement and have been likened by the architect to a Dragon’s skin.
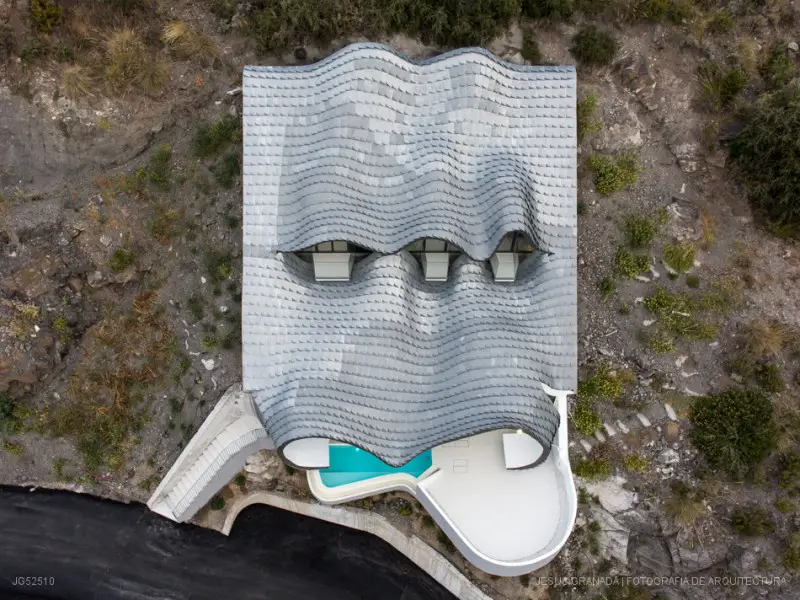
Due to the 42-degree incline, the house is partly embedded in the hill, like a cave.
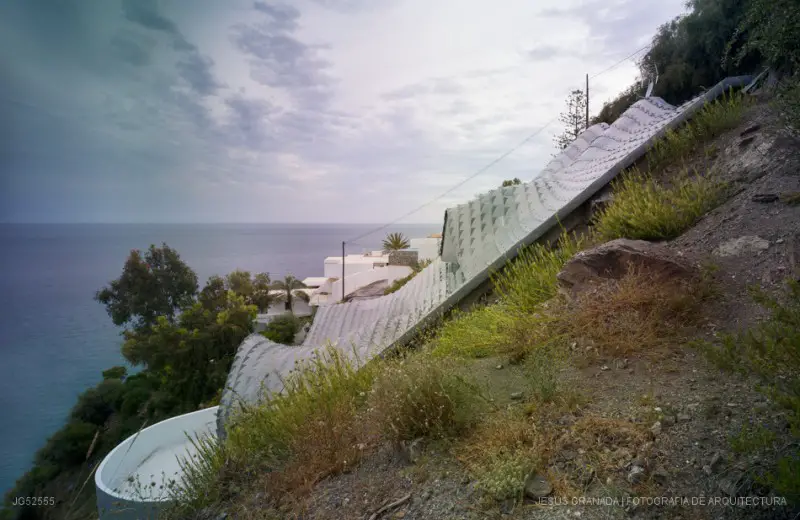
This helps it to maintain a consistent and comfortable year-round interior temperature of 68 Degrees Farenheit (20 degrees Celsius).
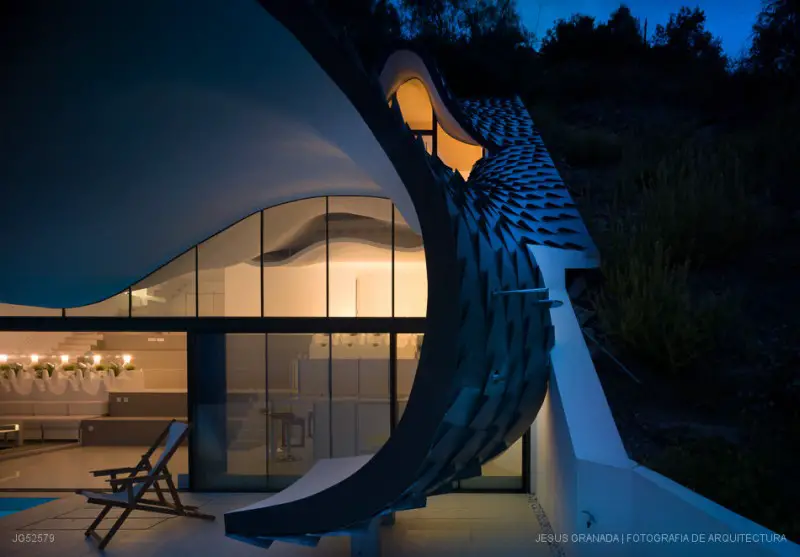
The main interior maximizes floor space by creating multiple tiers, making the most of the sloping site.
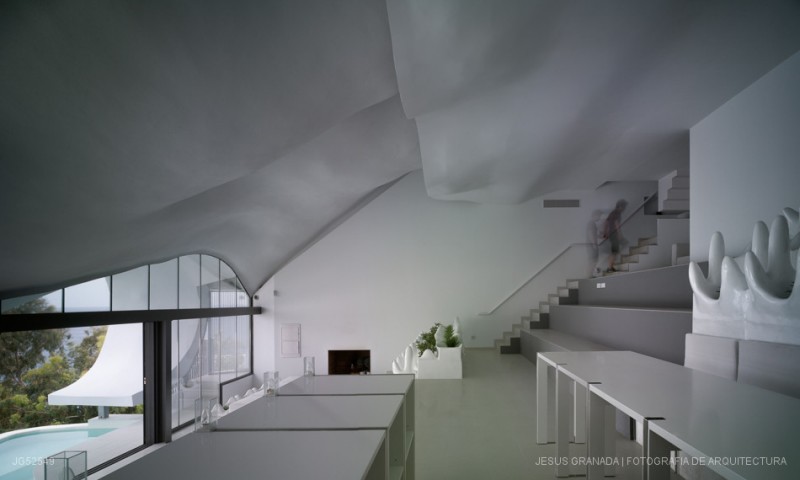
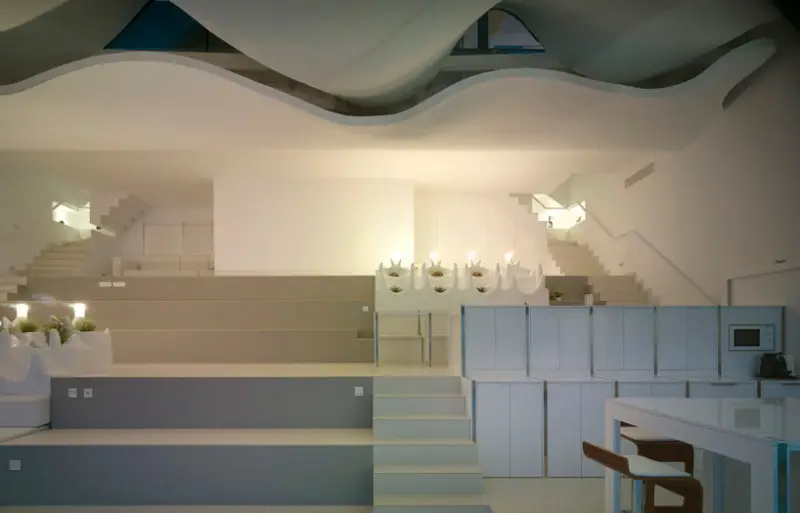
The resin and fiberglass furnishings were designed specifically for the home by the architecture firm.
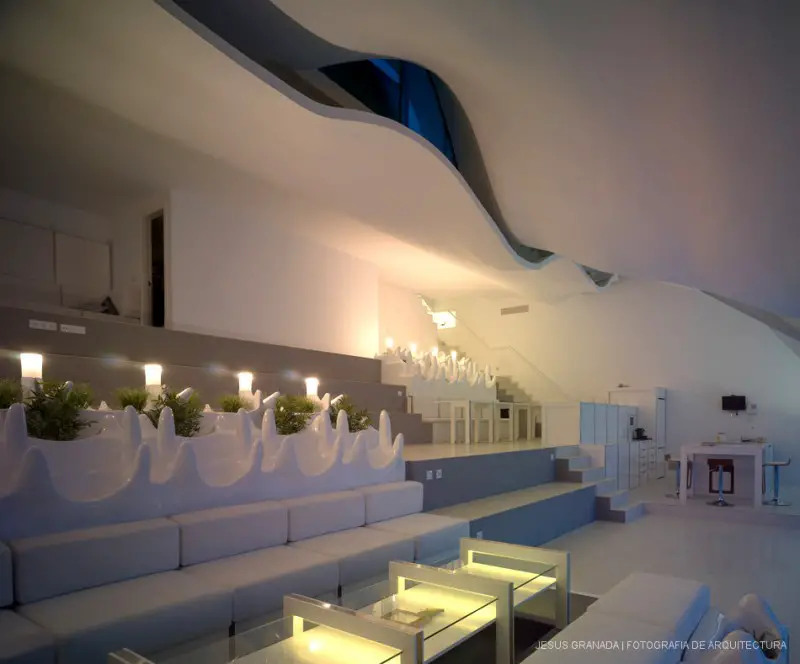
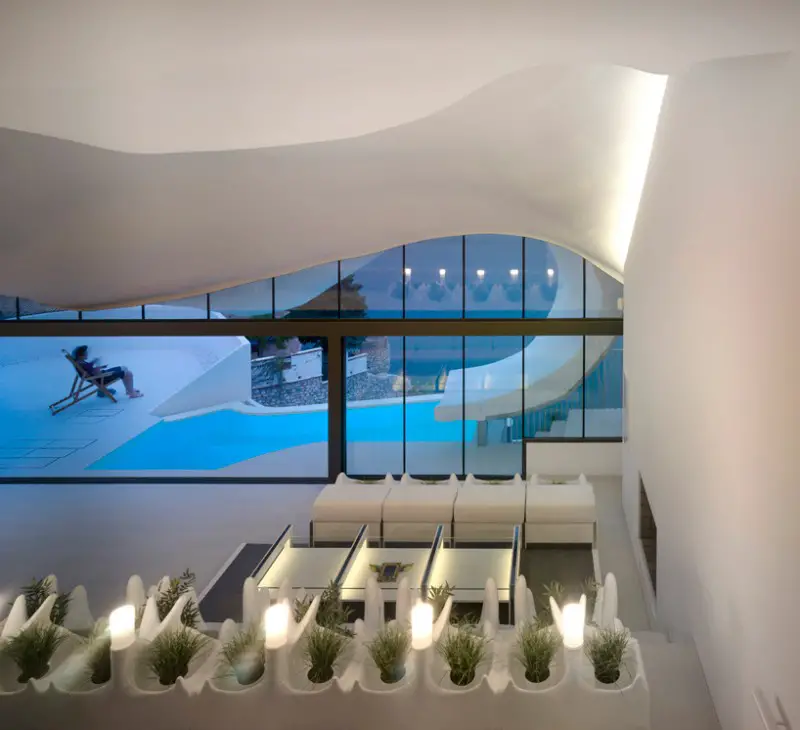
A cantilevered swimming pool extending off the home’s main level offers spectacular views:
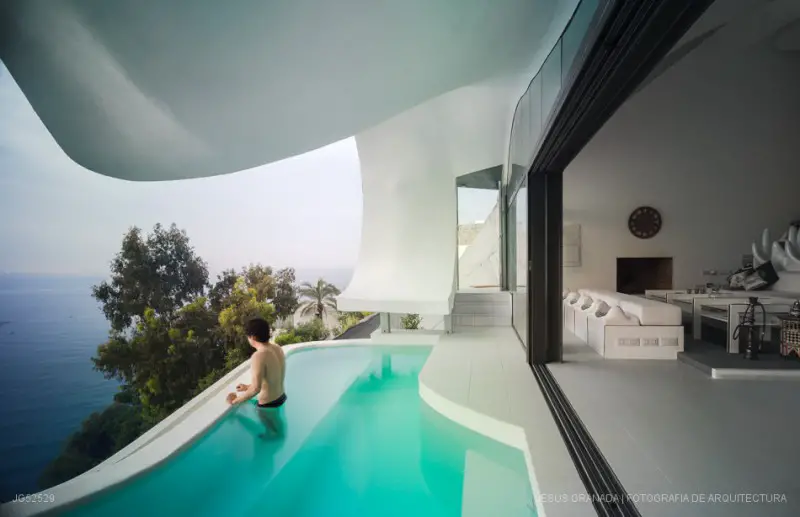
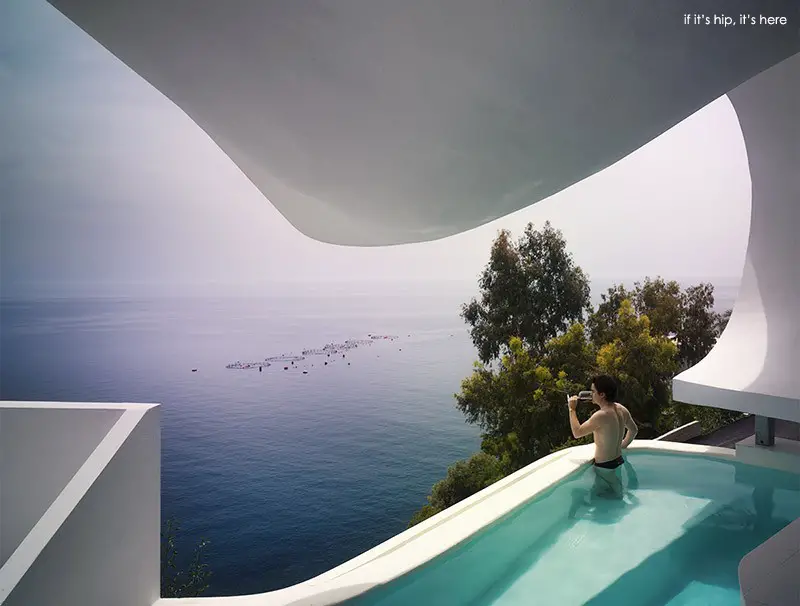
Each of the three upstairs bedrooms has a balcony overlooking the Mediterranean Sea.
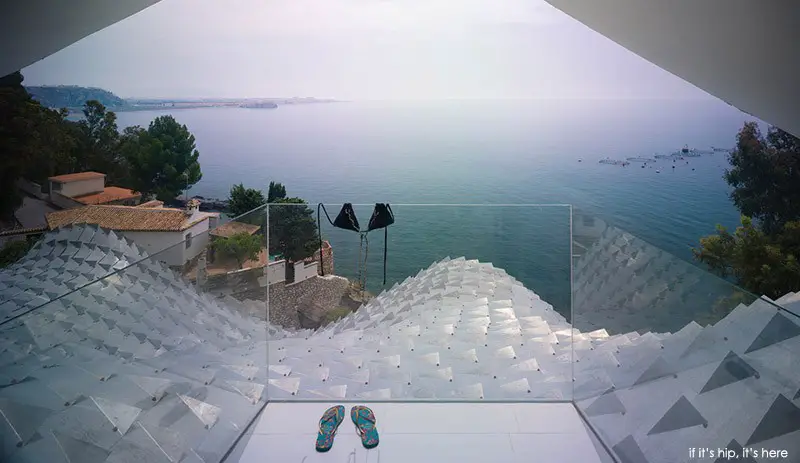
Main floor plan:
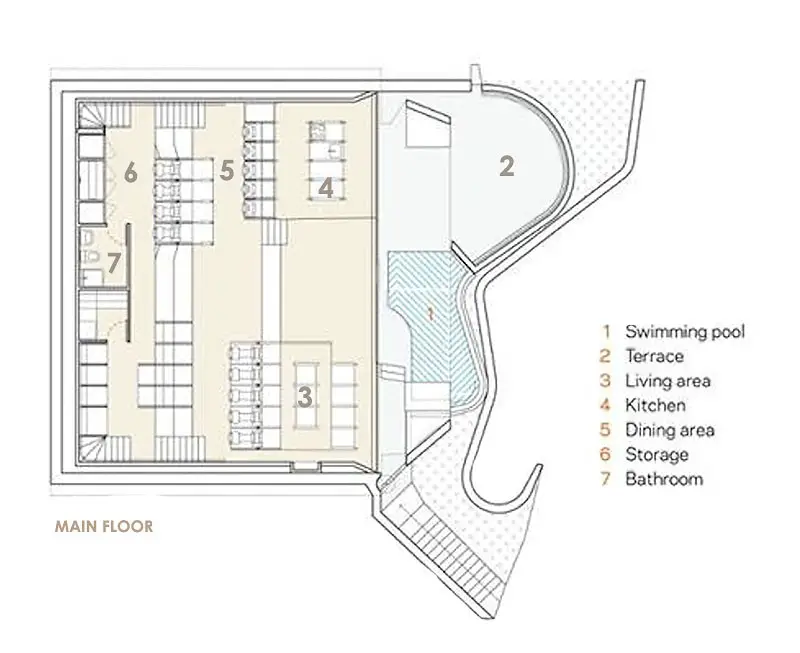

Architects: GilBartolomé
Photographer: Jesus Granada
Additional information: Azure Magazine
