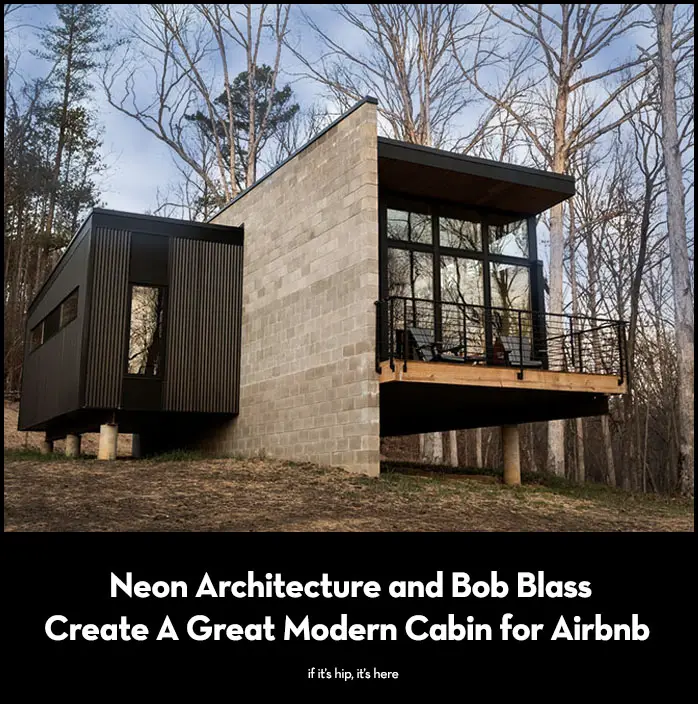Airbnb is fast becoming a tiny architecture-enthusiast’s dream with plenty of new builds and appealing vacation rentals designed and built by smart young architecture firms and styled by tasteful owners and entrepreneurs. The Plāhaus Modern Cabin Airbnb aka NEON Architecture’s Wall Cabin located in Brown County, Indiana, is one of those.
Plāhaus Modern Cabin Airbnb
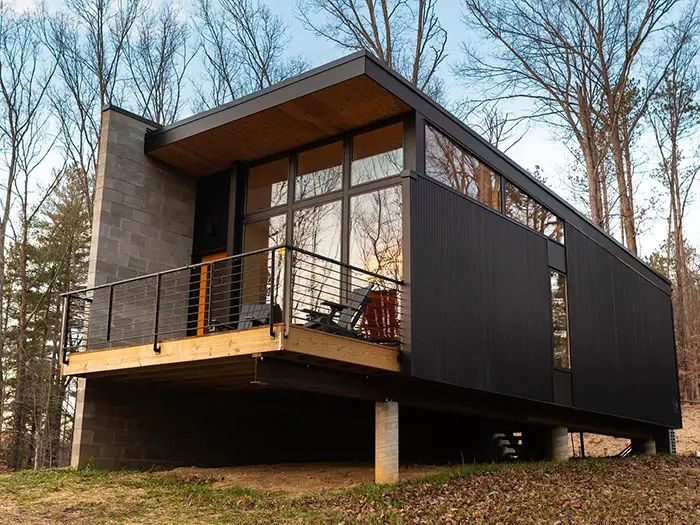
Designed and constructed by Neon Architecture in 2020, this 800 square foot modern cabin is among Airbnb’s coolest rentals. The Nashville, Indiana cabin in the woods was designed to embrace its surroundings.
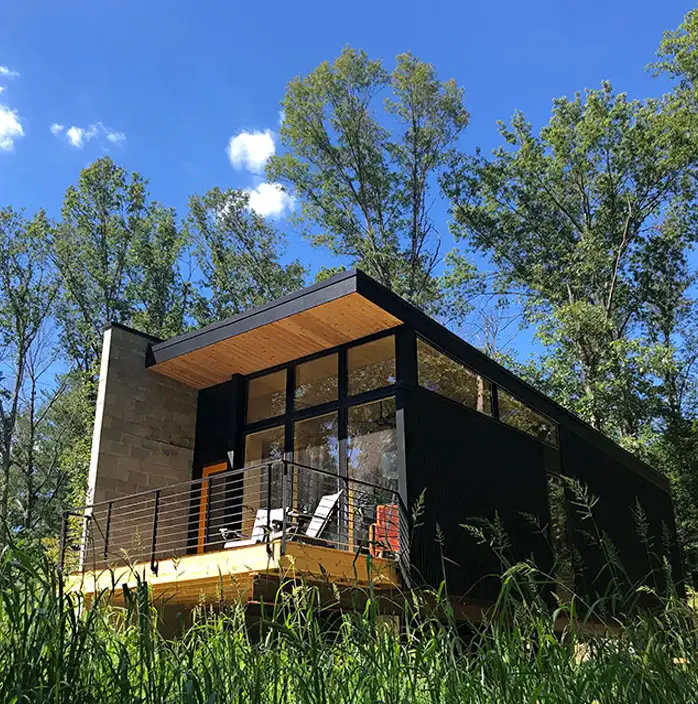
Situated at the top of a hill, the Wall Cabin was designed to work with the setting’s unique topography in any season.
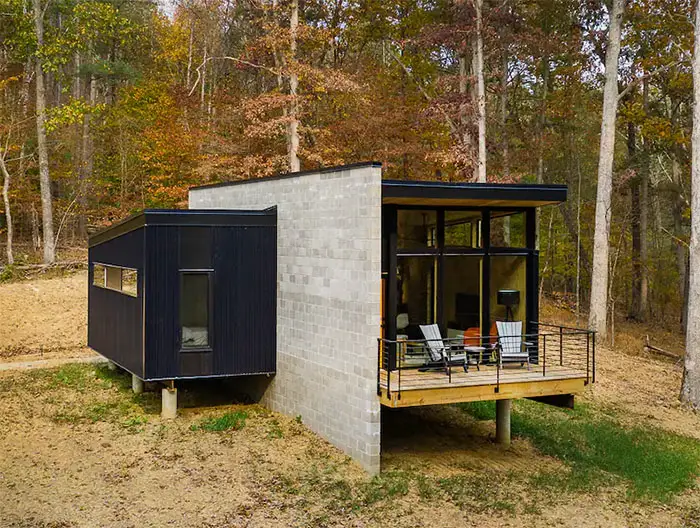
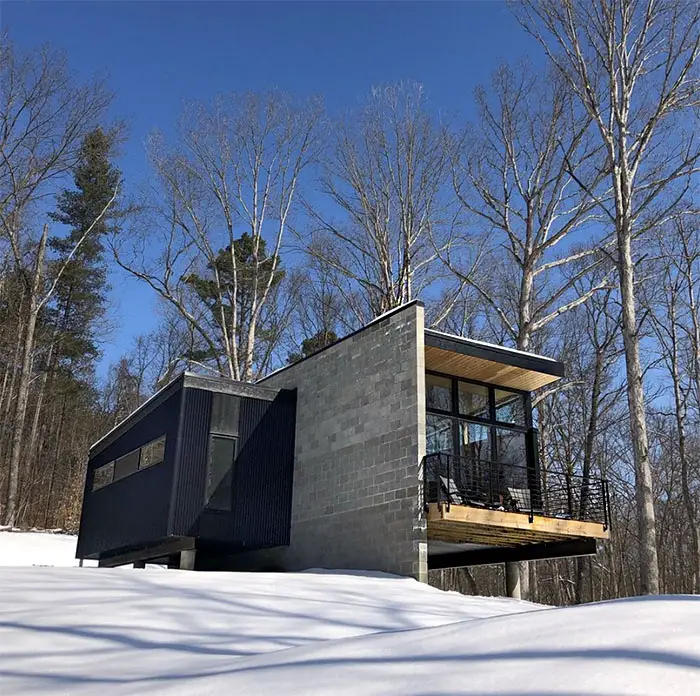
A centralized concrete wall serves as the center spine of the cabin off of which all the spaces are efficiently organized.
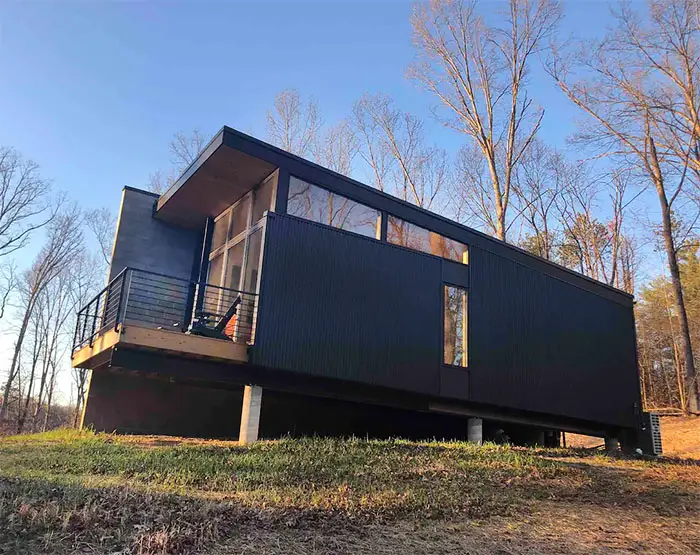
From the exterior, the living spaces on either side of the concrete wall appear to float above the ground.
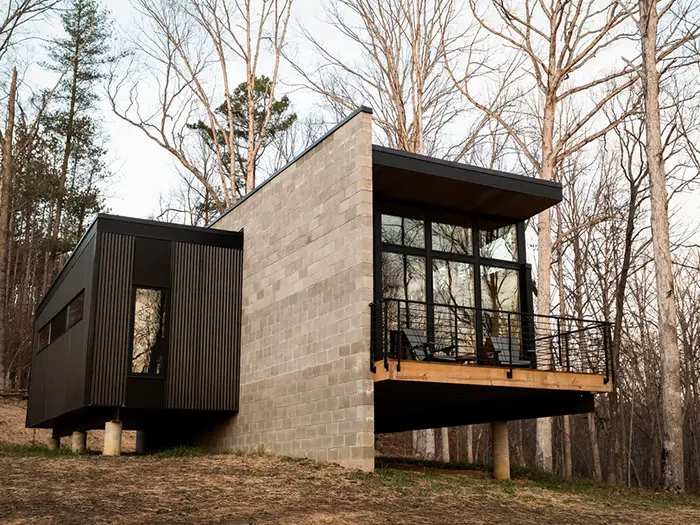
The section to the right of the wall, with the front-facing floor to ceiling windows and extended deck, comprises the kitchen, dining and living space.
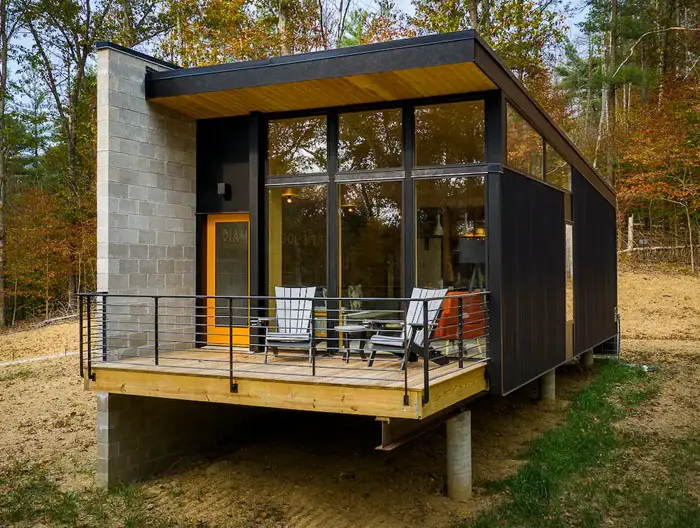
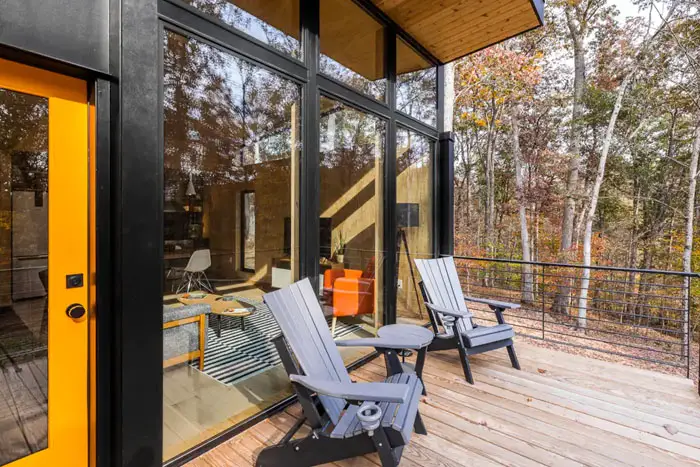
The front entry is in the rear of the home and the corrugated metal portion you see to the right of the concrete wall, in the photos below, houses the two bedrooms.
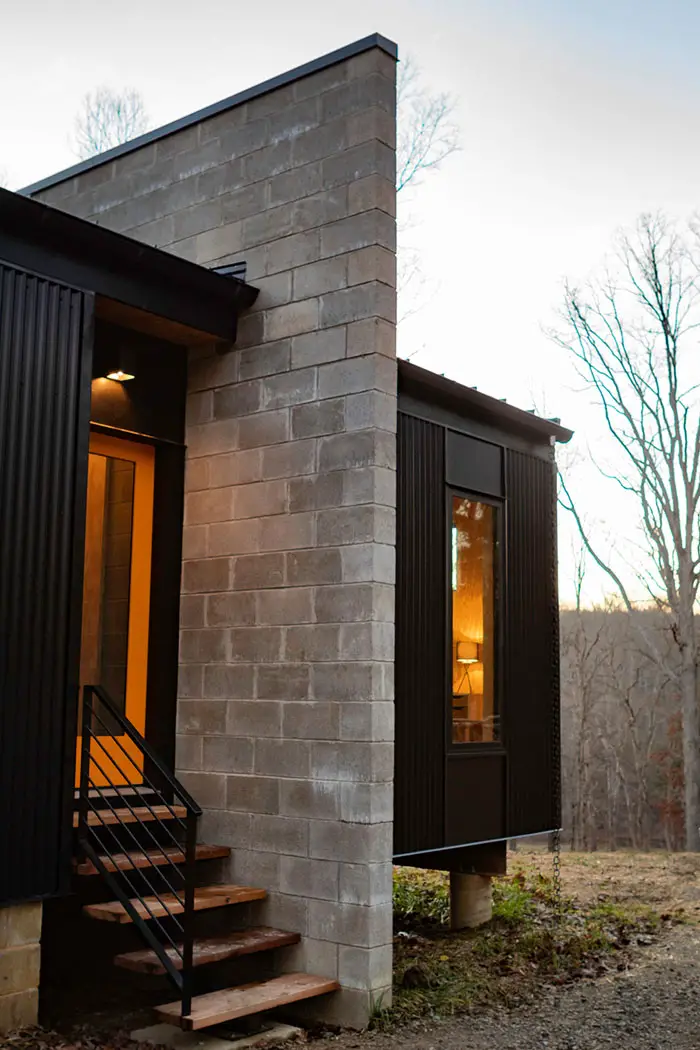
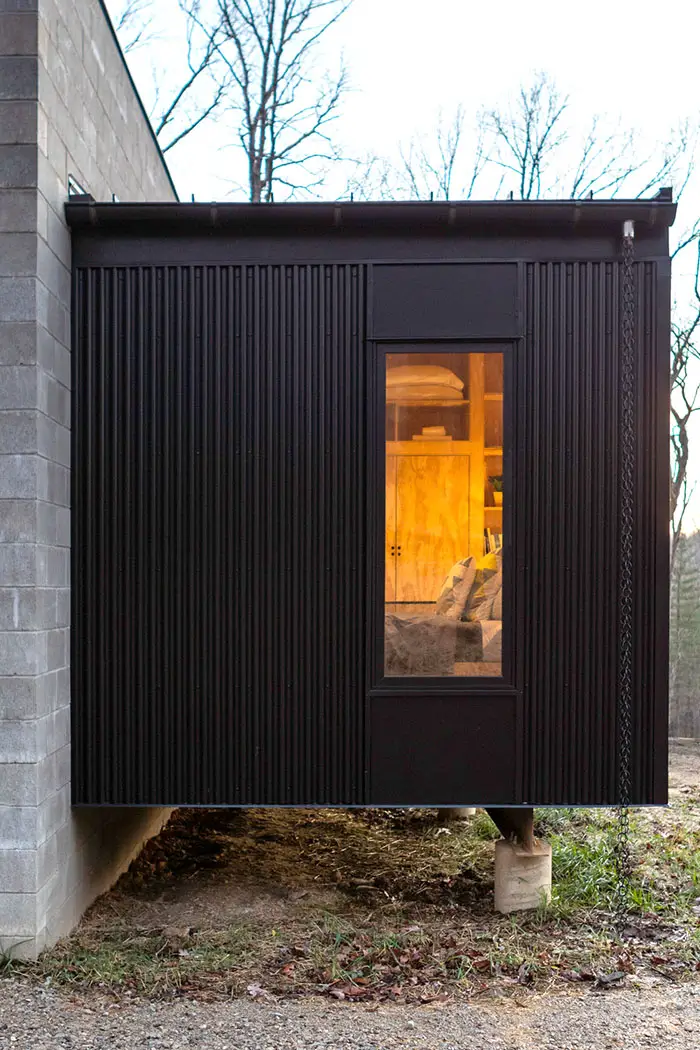
Given the moniker “Plāhaus” by Airbnb Superhost Robert (Bob) Blass, the Wall Cabin sleeps four comfortably with two bedrooms and one full bath. Blass, also responsible for the home’s fabulous furnishings and styling, worked with the architects to fulfill his own personal concept of a vacation home. A design enthusiast, Bob says the cabin is a genuine reflection of his own passions and style. Clearly a lover of Danish furniture and a mid-century modern design ethos, we think Bob has great taste.
Inside the cabin dark slate floor tiles run along the length of the concrete wall, creating a walkway through the center of the space.
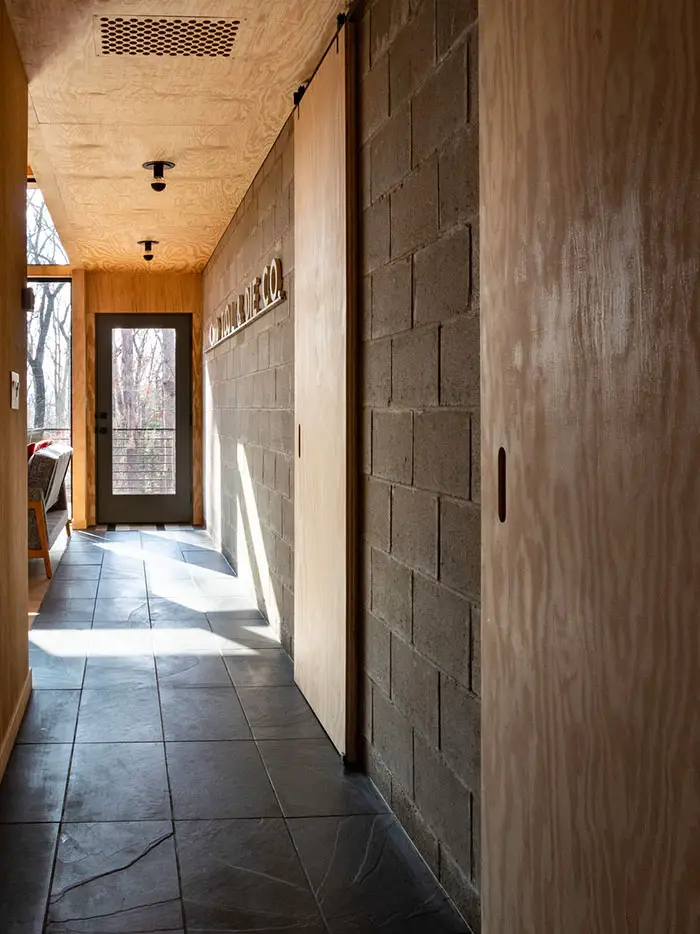
Off of the walkway is the main living area with maple wood flooring and lots of windows and high ceilings to allow for plenty of natural light.
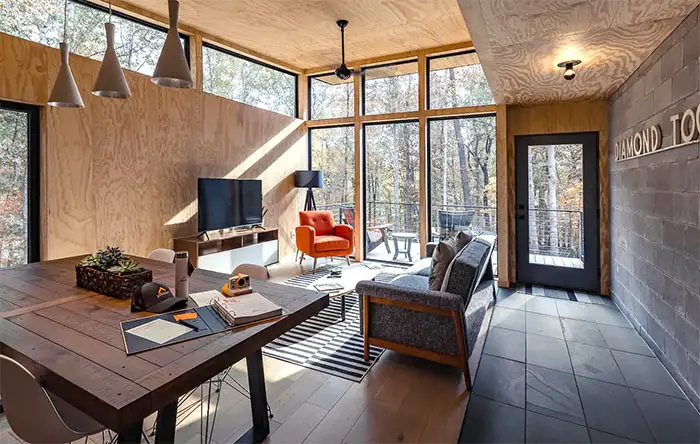
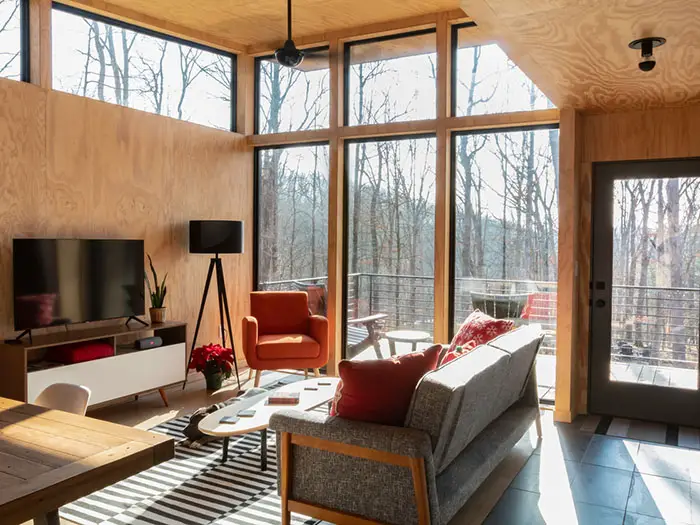
The metal type mounted on the concrete wall was the signage for Blass’ grandfather’s store in the 1940s.
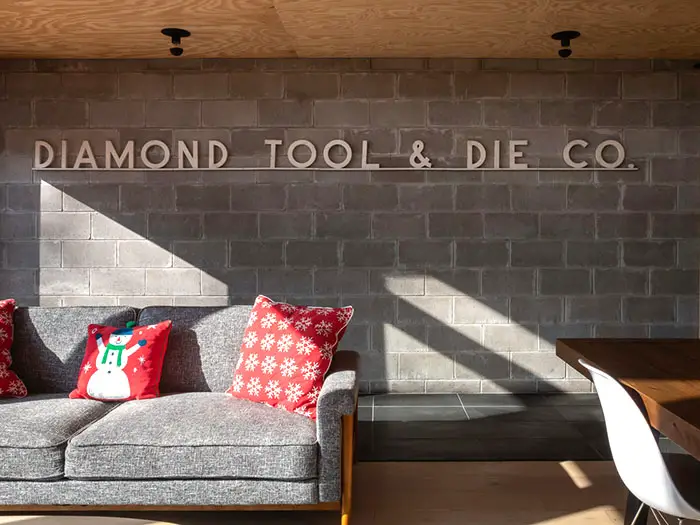
The black metal door frames and window frames, along with the black tile kitchen backsplash, contrast nicely with the light interior wood cladding and give the cabin a Scandinavian feel. This light wood and dark accent juxtaposition continues throughout the home.
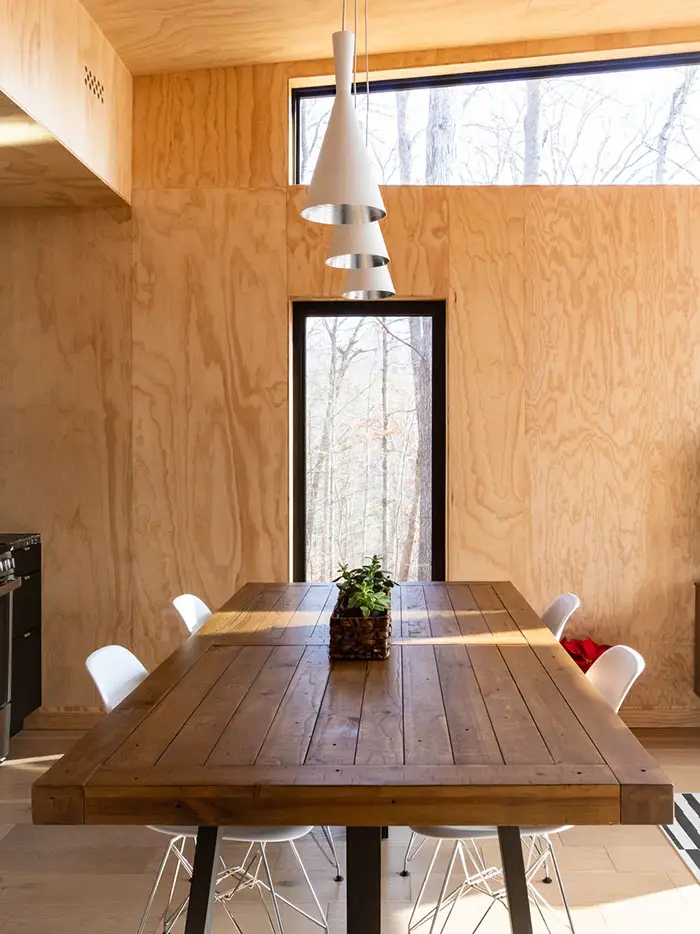
The kitchen is impressively equipped with Calpholon cookware, Crate & Barrel dishes and glassware, a Nutribullet, coffee maker and many other amenities.
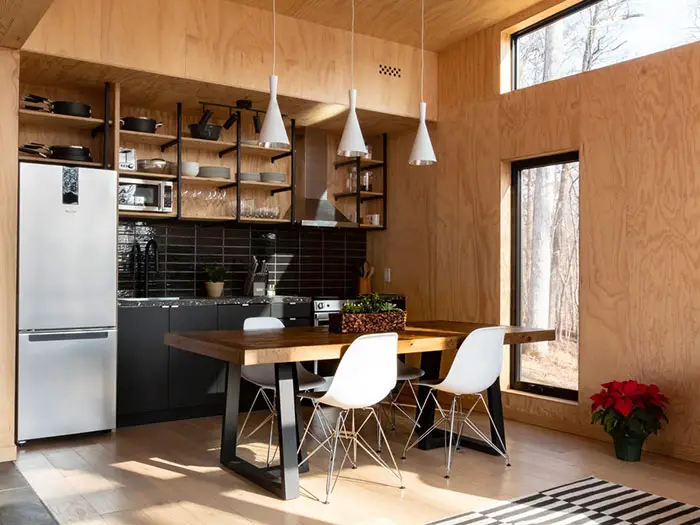
There’s a Smart TV, board games, books and cards for your enjoyment. Necessary items like tableware and linens are all smartly stored away in built-in spaces.
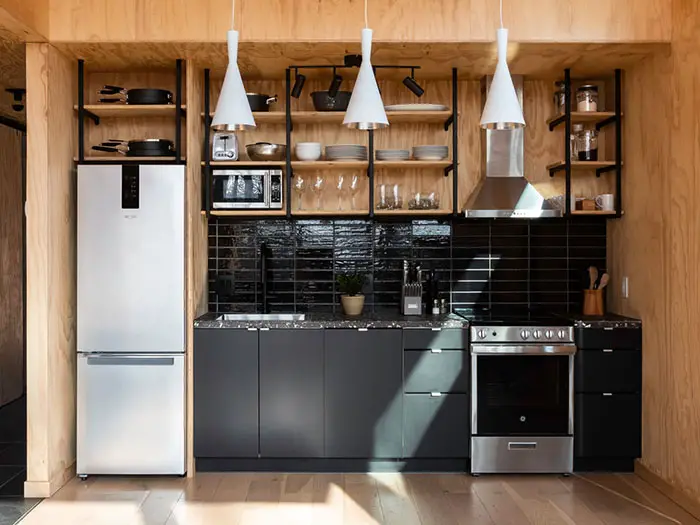
Further down the walkway, a sophisticated looking full bathroom has a black tiled, glass-door shower big enough for two.
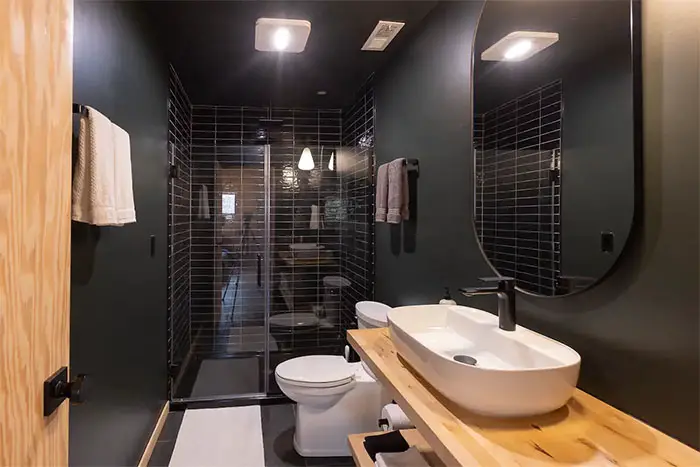
Along the concrete wall are two sliding wood doors which open to reveal the two bedrooms.
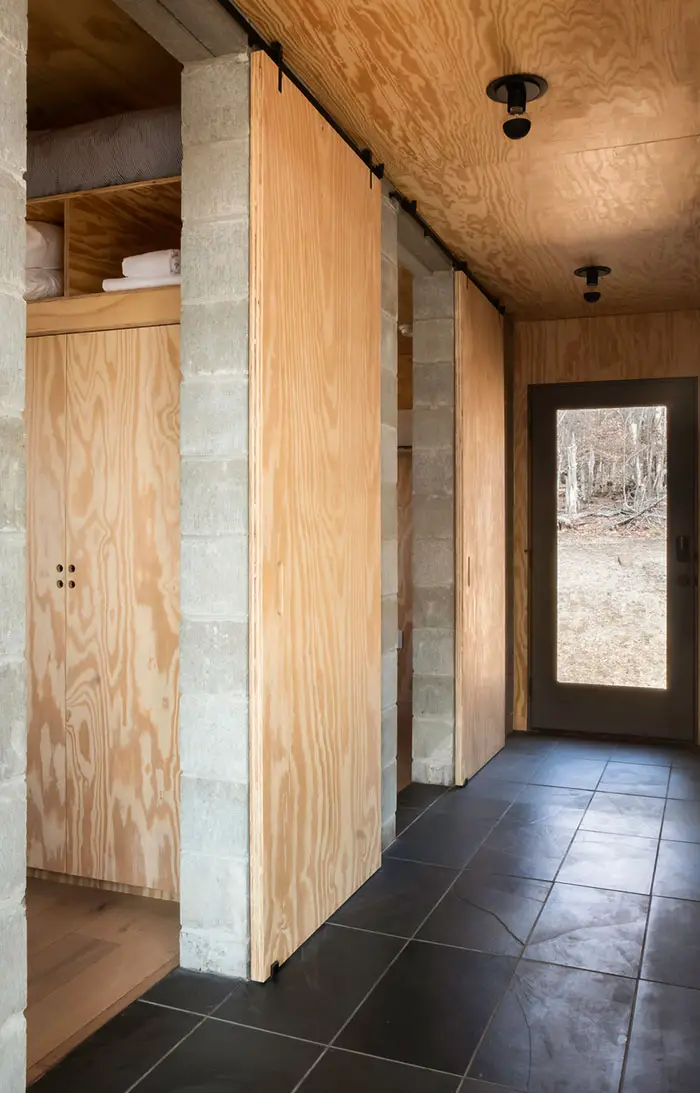
Both bedrooms have wood floors, ample closet space, air conditioning, windows and built-in shelving.
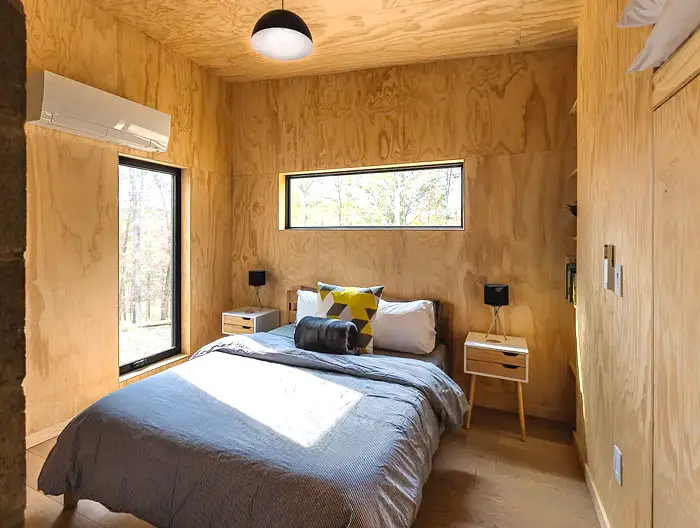
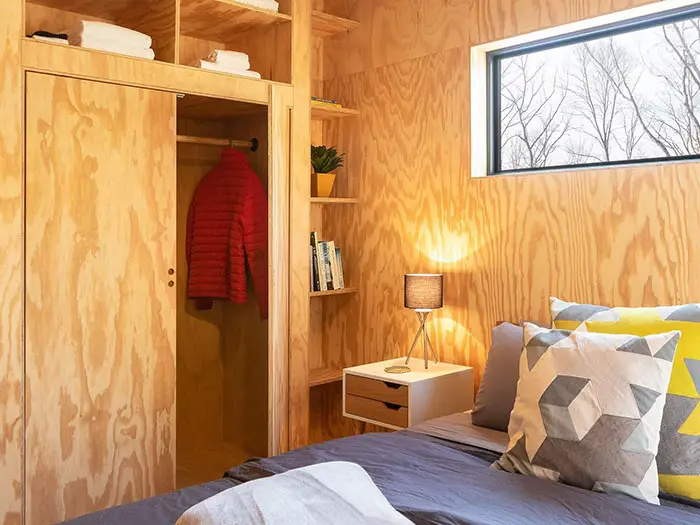
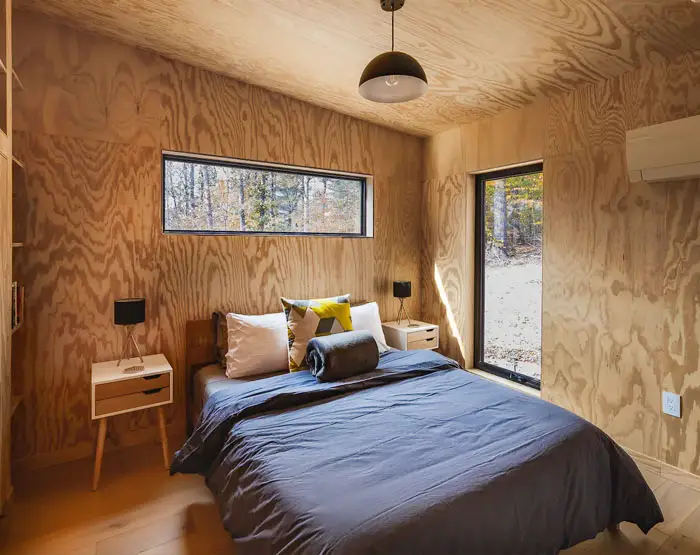
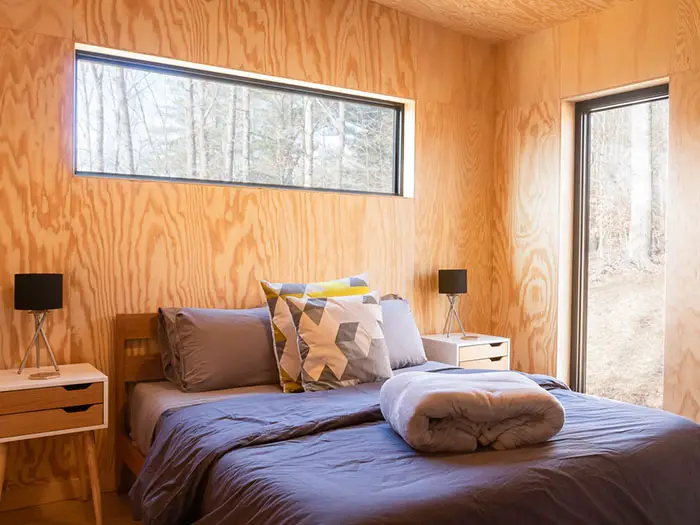
Be sure to enjoy the firepit, as firewood is supplied for the guests.
$229/night (price subject to change)
book the Plāhaus Modern Cabin on Airbnb here
information and images (most) by Josh Miles and courtesy of NEON Architecture Instagram and Airbnb
