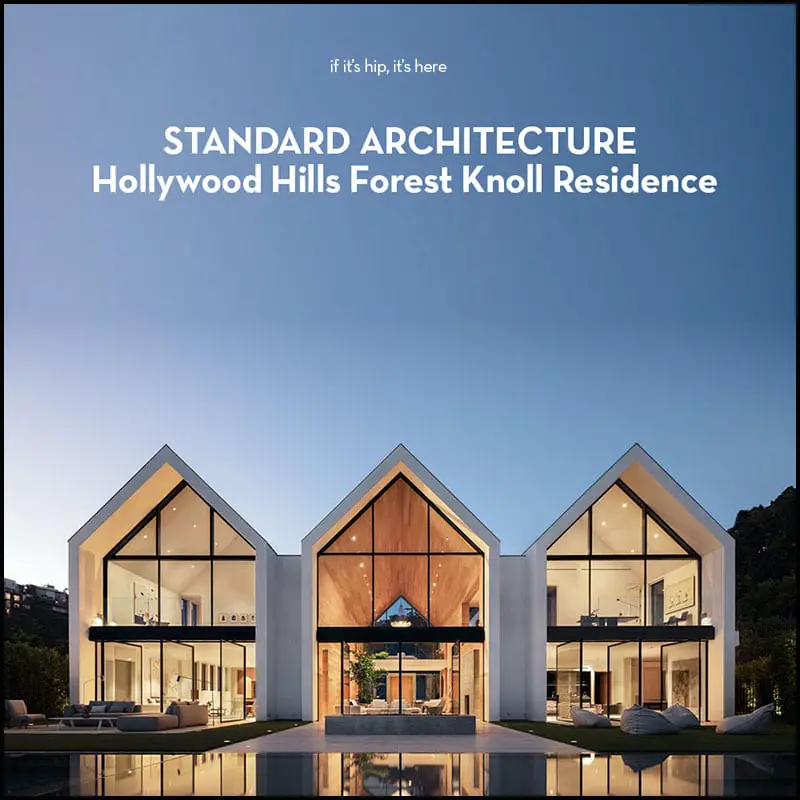The new Forest Knoll Residence, an 11,184 square foot home in the Hollywood Hills inspired by architect Louis Kahn’s Kimbell Art Museum, is just gorgeous. Designed by Architects Silvia Kuhle and Jeffrey Allsbrook of Standard Architecture, the three gabled home is filled with light, white oak and travertine flooring.
Standard Architecture Forest Knoll Residence
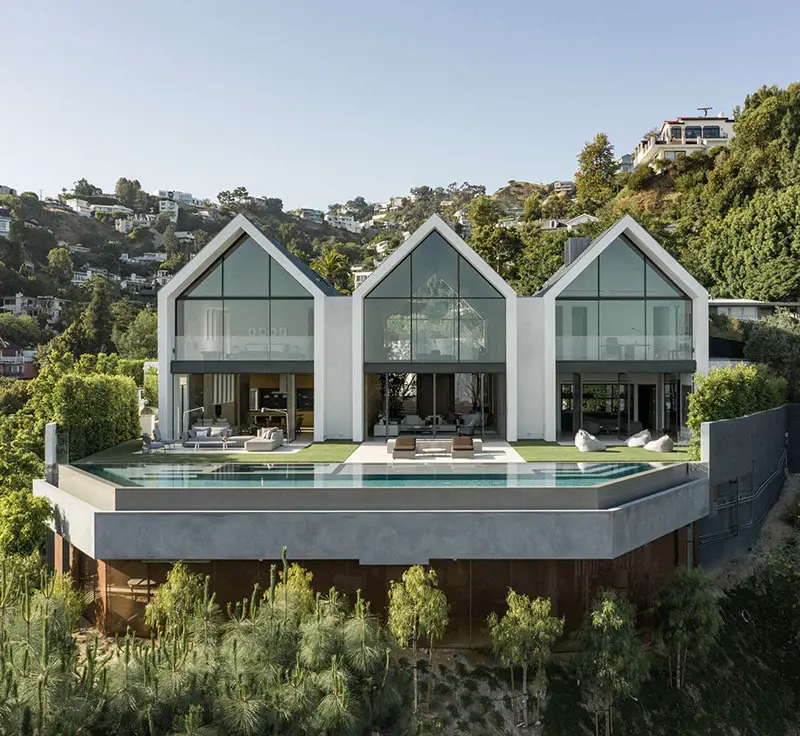
The home is hard to miss. With three soaring parallel gabled roofs, it stands out on the hill from the other covetable Hollywood Hills homes.
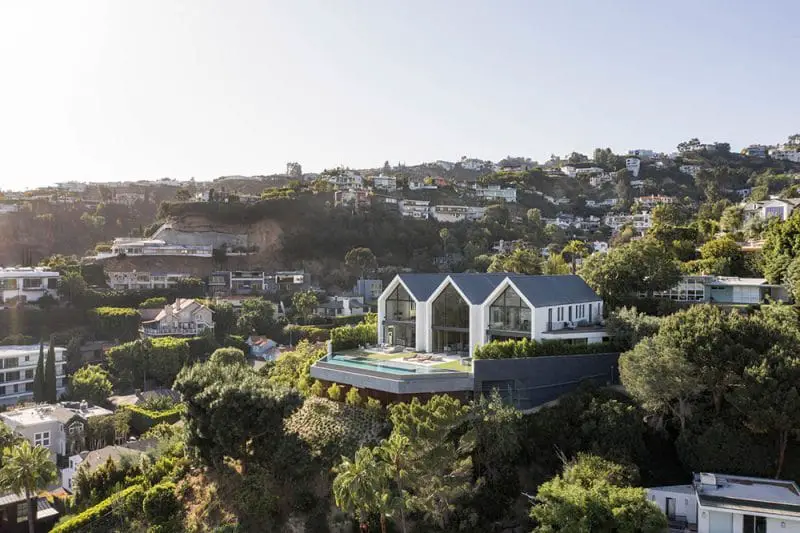
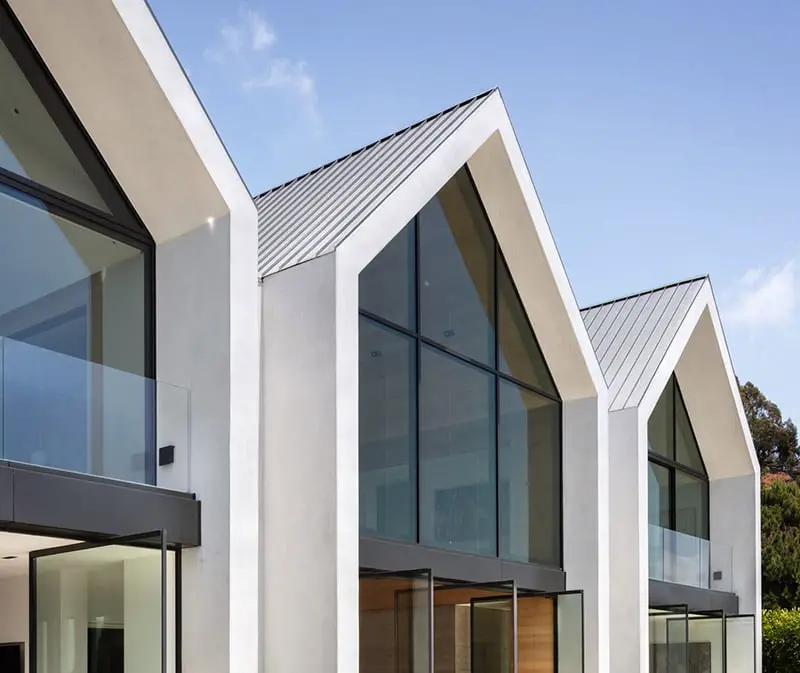
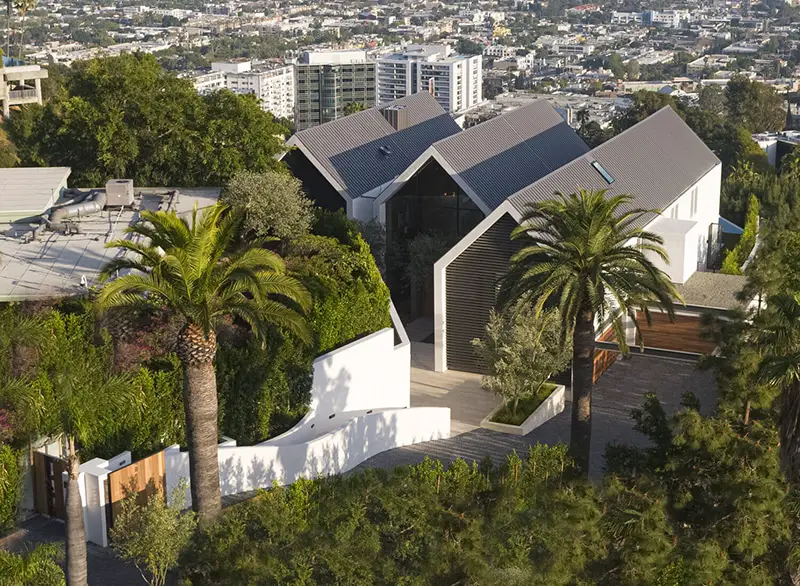
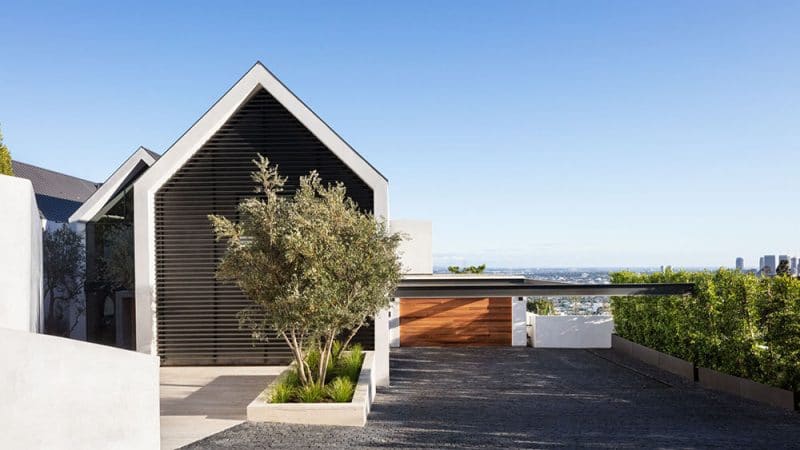
The 11,000 sqft. 6 bedroom 9 bathroom home consists of three large connected volumes. The outer two are each two stories with the bedrooms and bathrooms located on the upper floors. The center space, whose ceilings are double-height at 26 feet, serves as the entry point to the home.
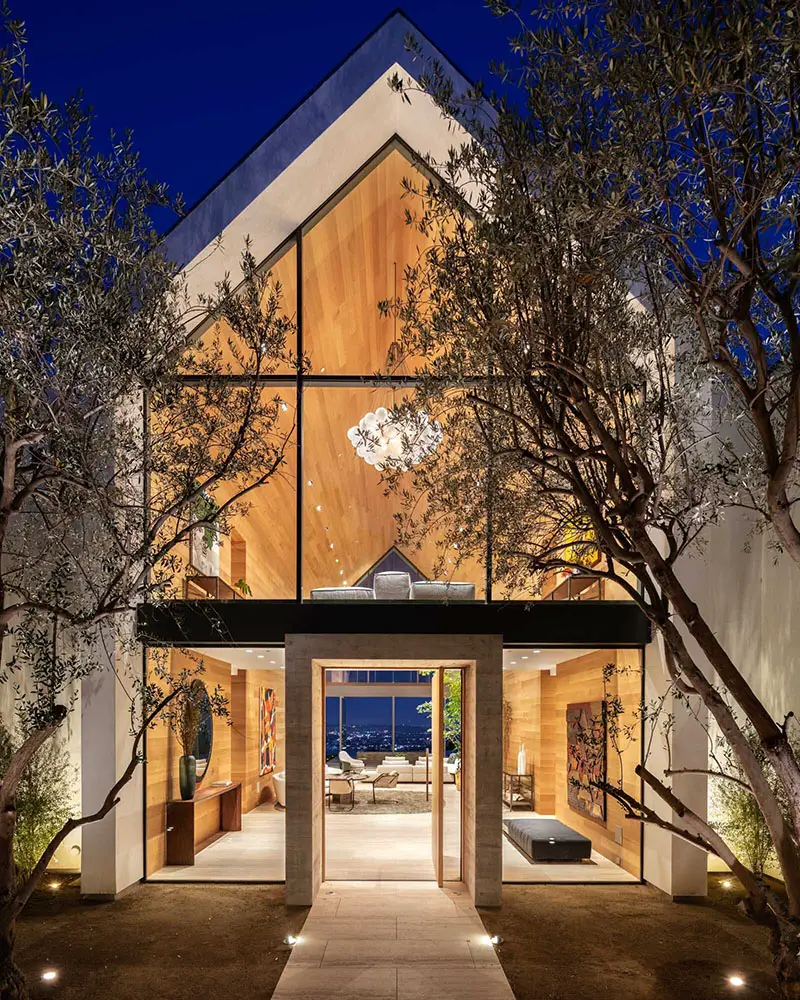
A travertine walkway, lined with olive trees, leads you to the home’s entry – a large impressive solid oak door – and continues inside to the expansive living and dining space.
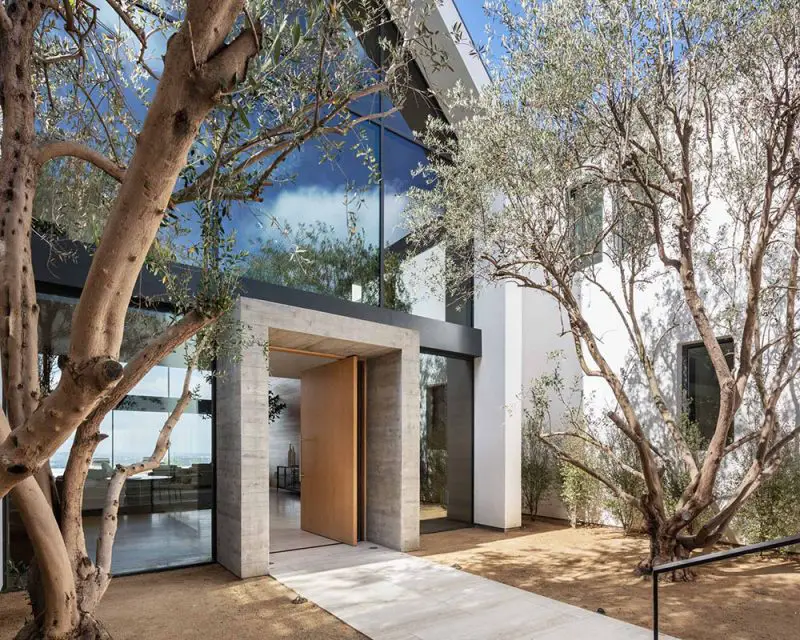
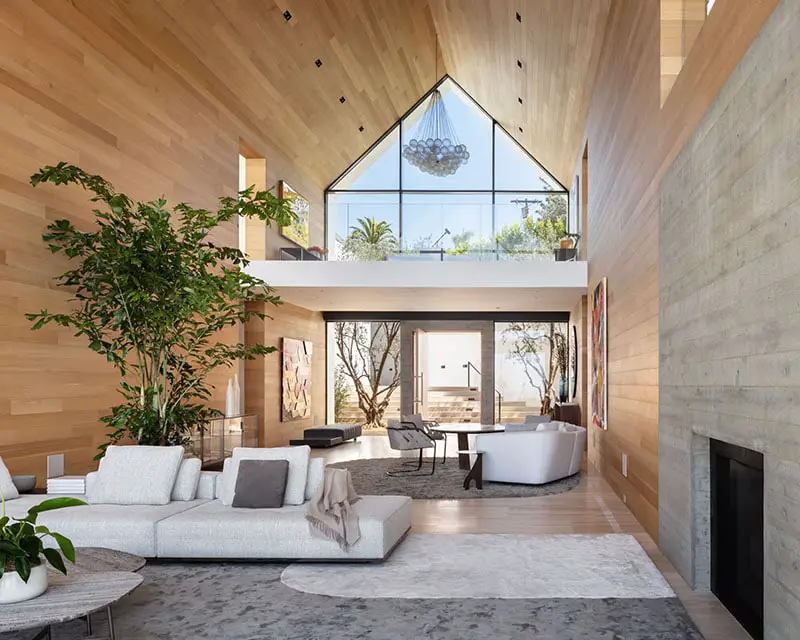
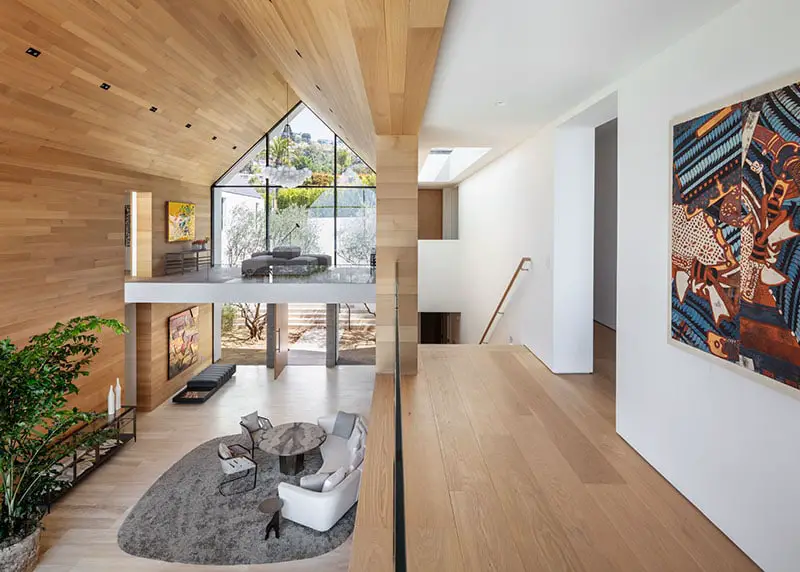
A concrete fireplace set flush against the wall takes up minimal space and is a nice contrast the all-oak wall.
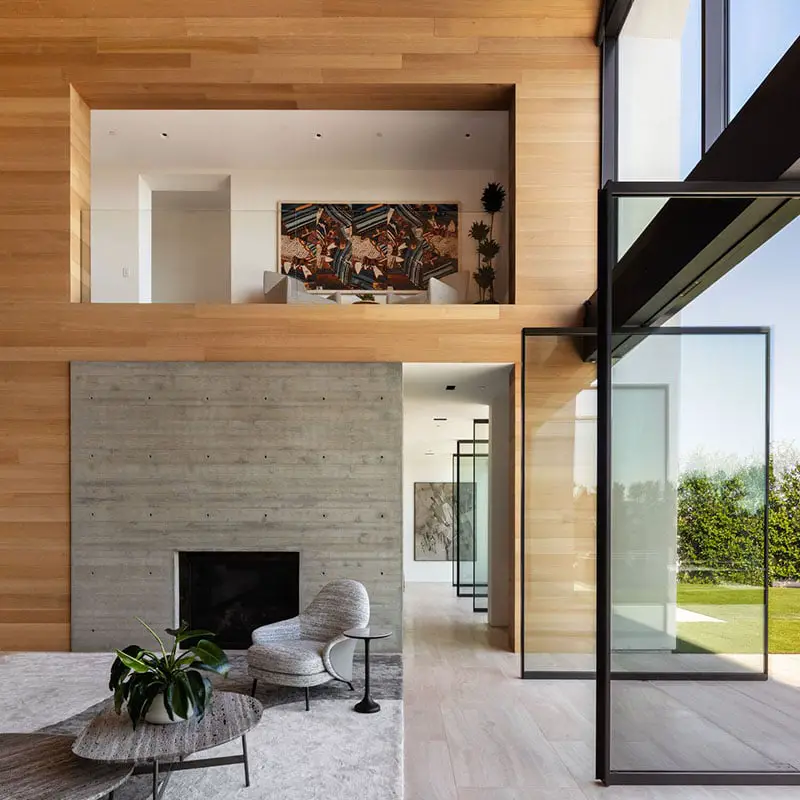
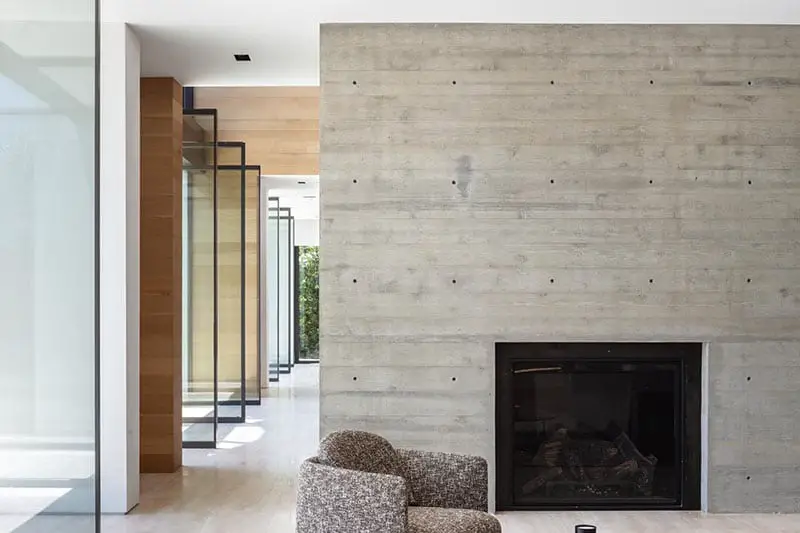
A mezzanine level with glass balustrades in the center connects the two lateral structures and serves as a sunny sitting area.
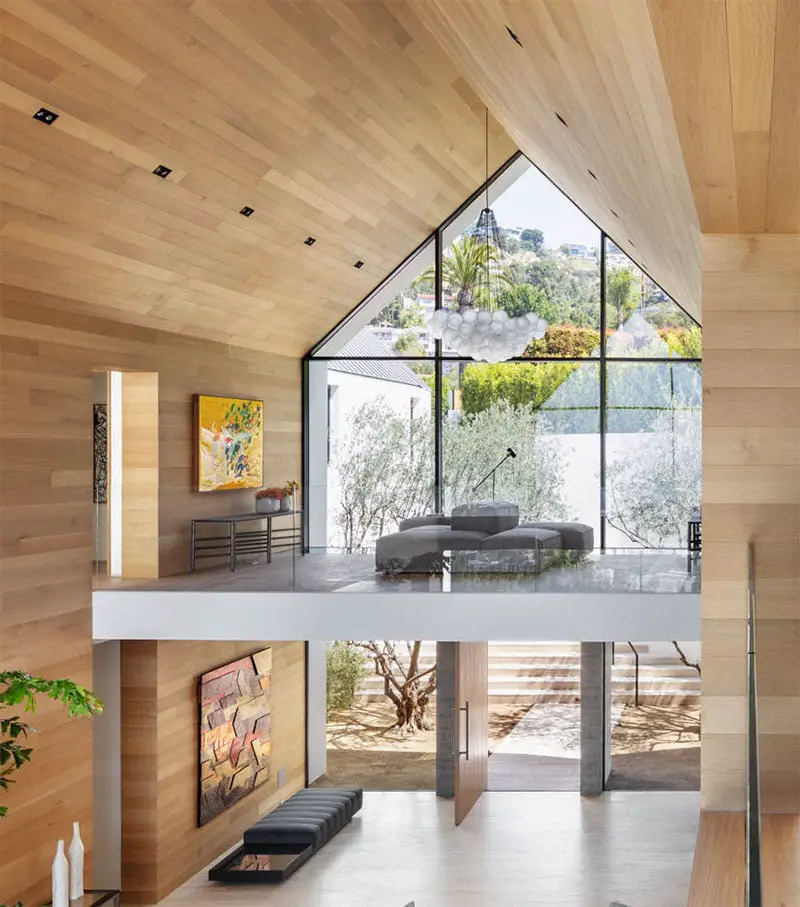
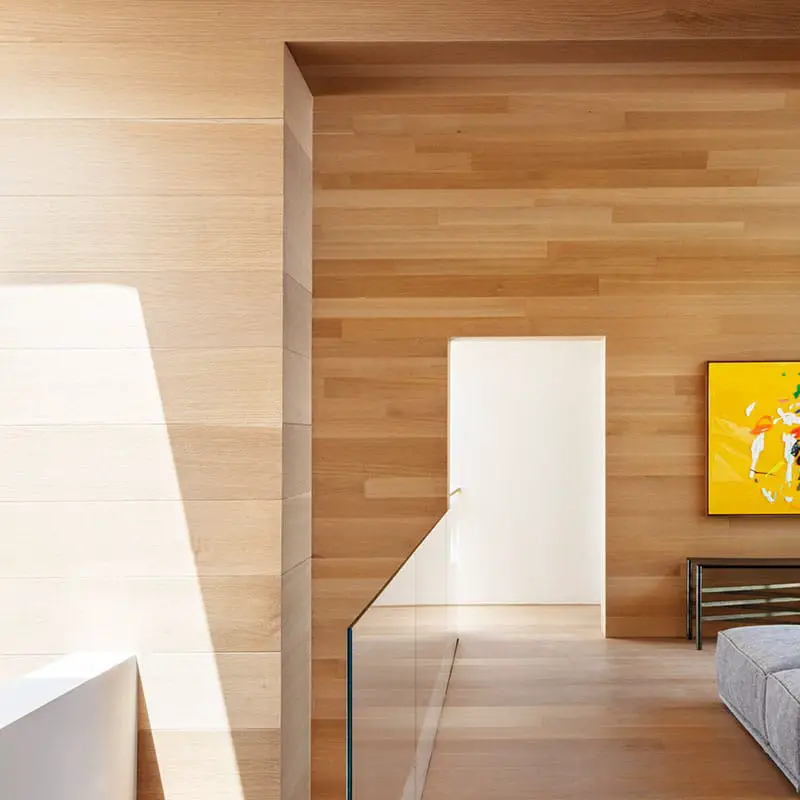
Toward the back of the main room are three ten foot tall glass pivot doors that open the home to the pool area and a 180 degree views.
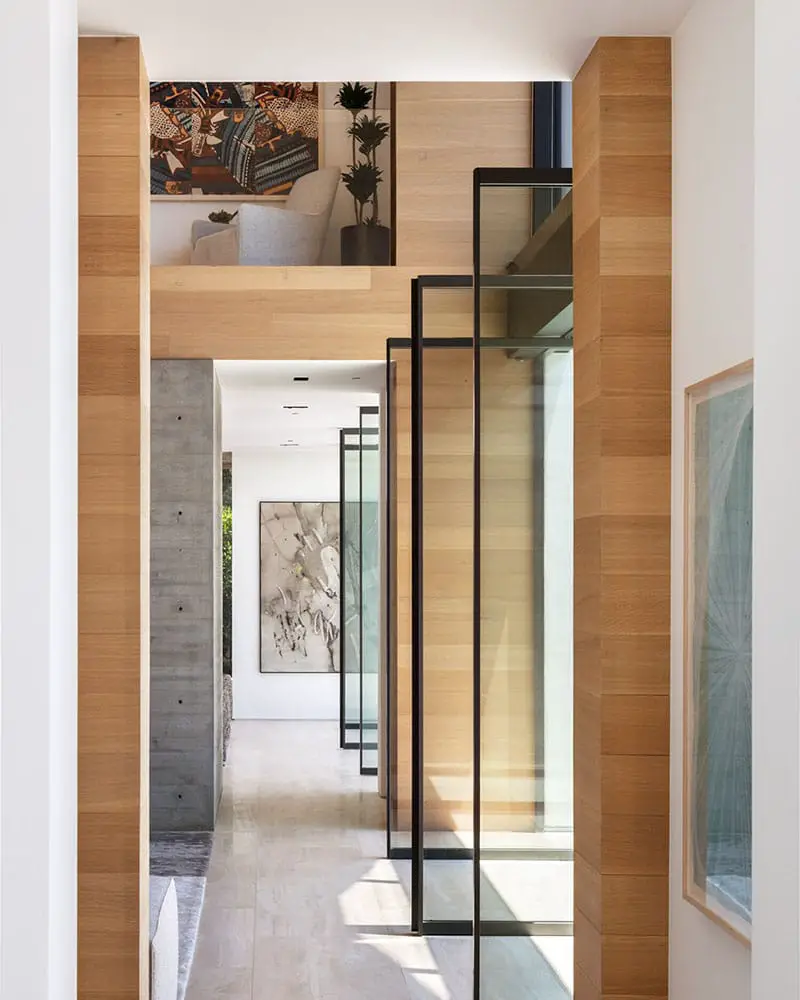
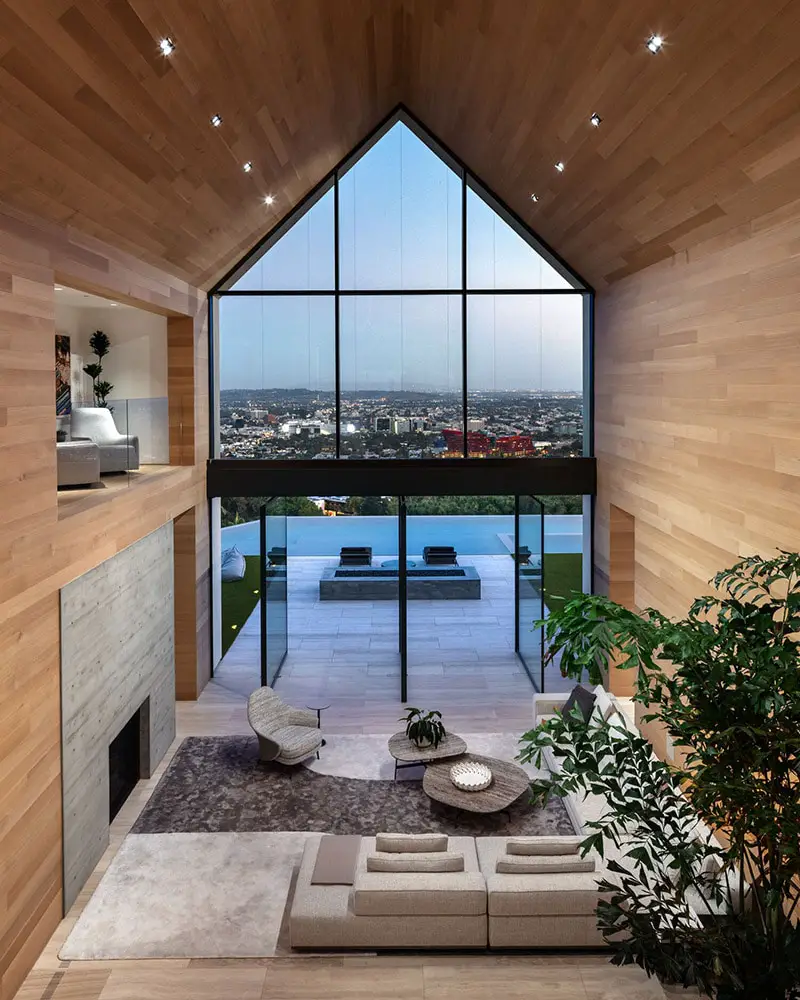
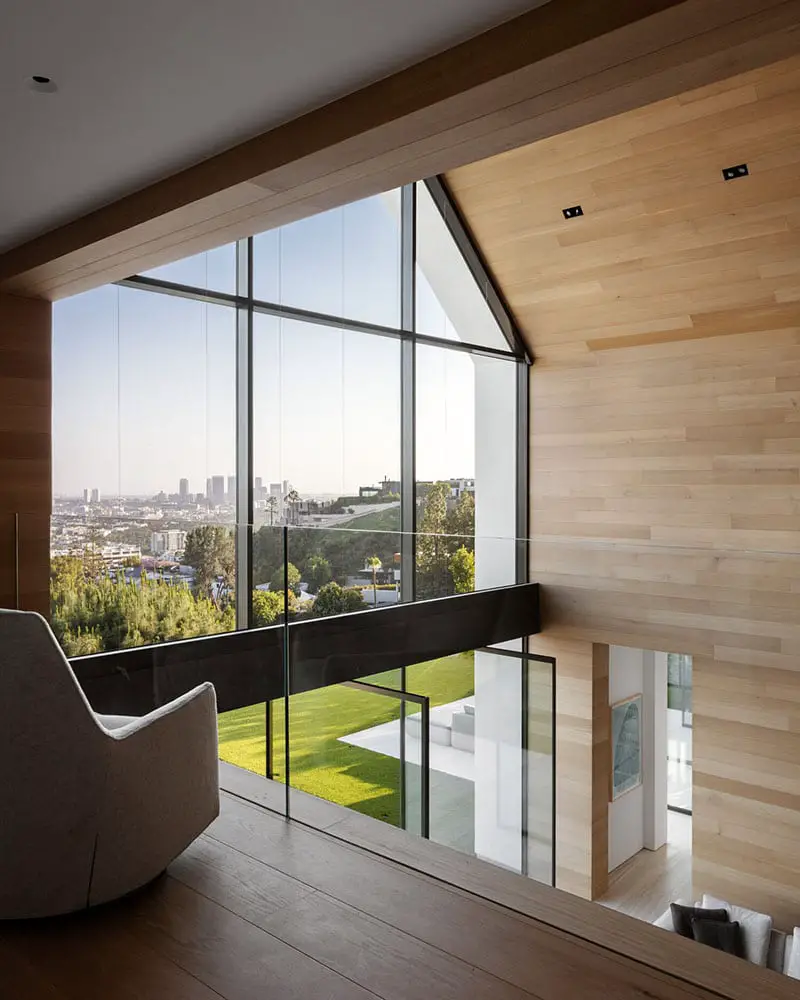
The streamlined kitchen is in keeping with the rest of the home. It has white oak wood flooring and cabinetry of golden oak. The cooktop is set within a wood-clad island topped with granite.
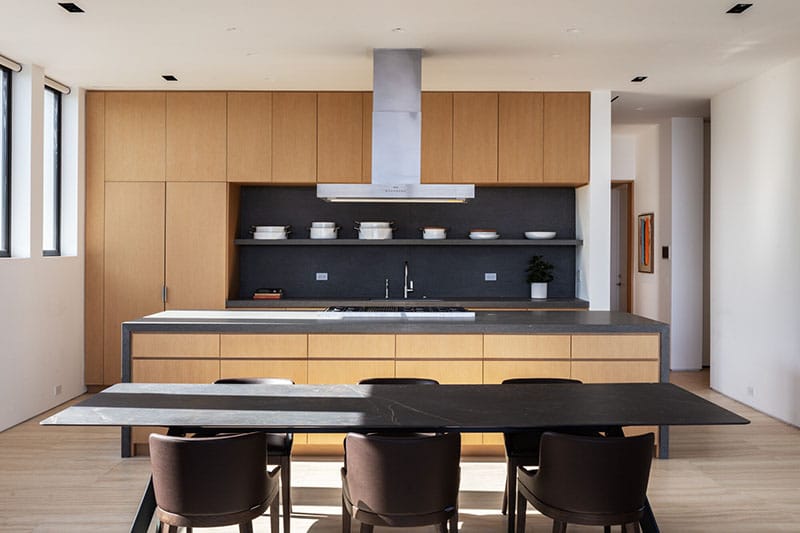
In the backyard, simple landscaping and ample patio space with travertine paving lead to an infinity pool overlooking Los Angeles.
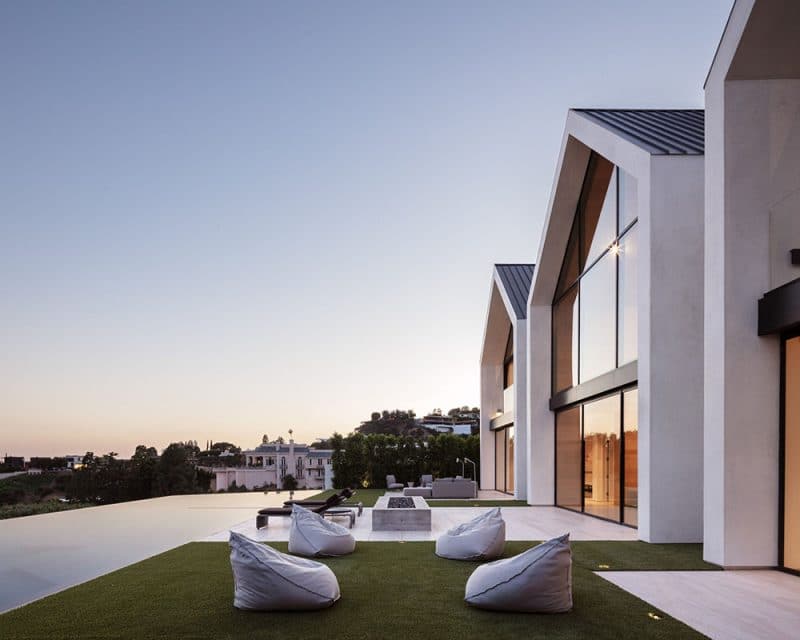
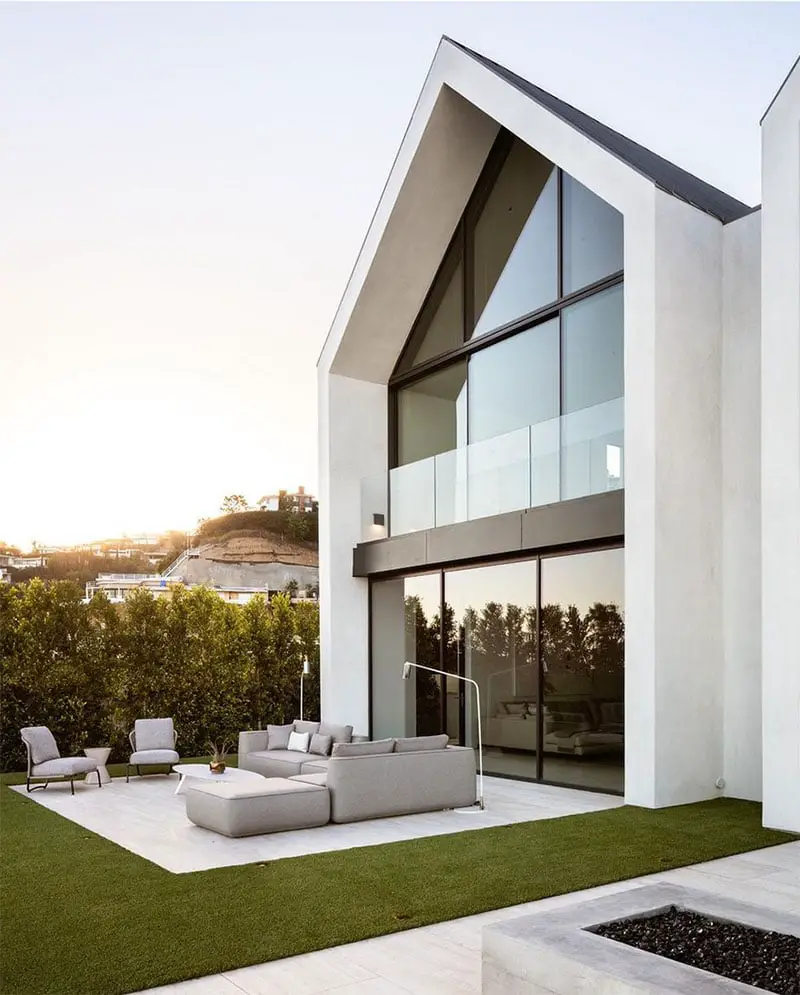
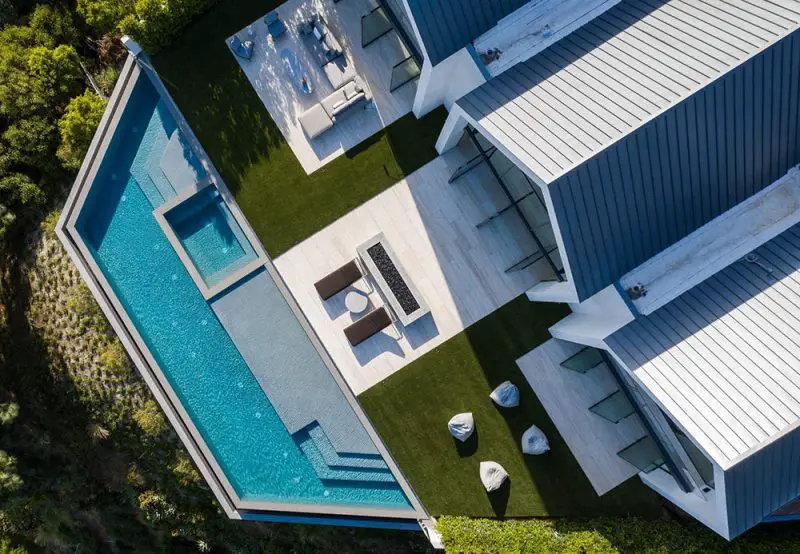
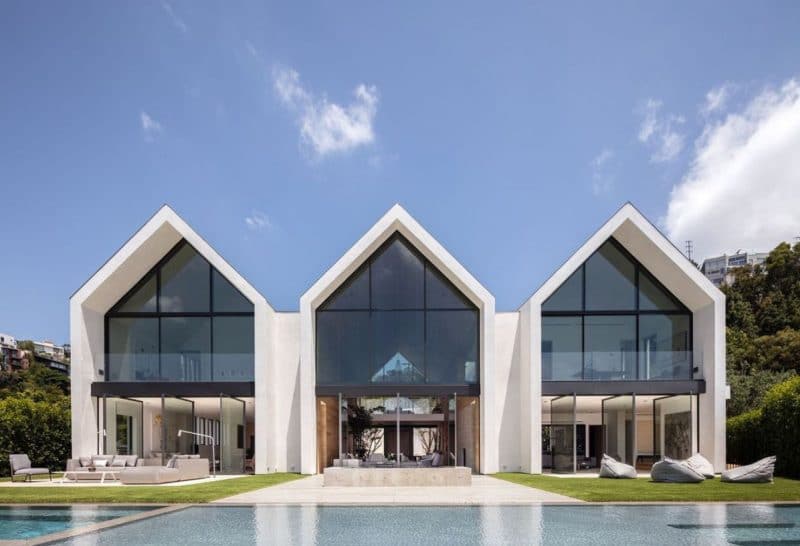
Travertine topped oak wood riser stairs between the structures bring you to the upper levels of the home. The stairwells are illuminated by both inset wall lighting and skylights.
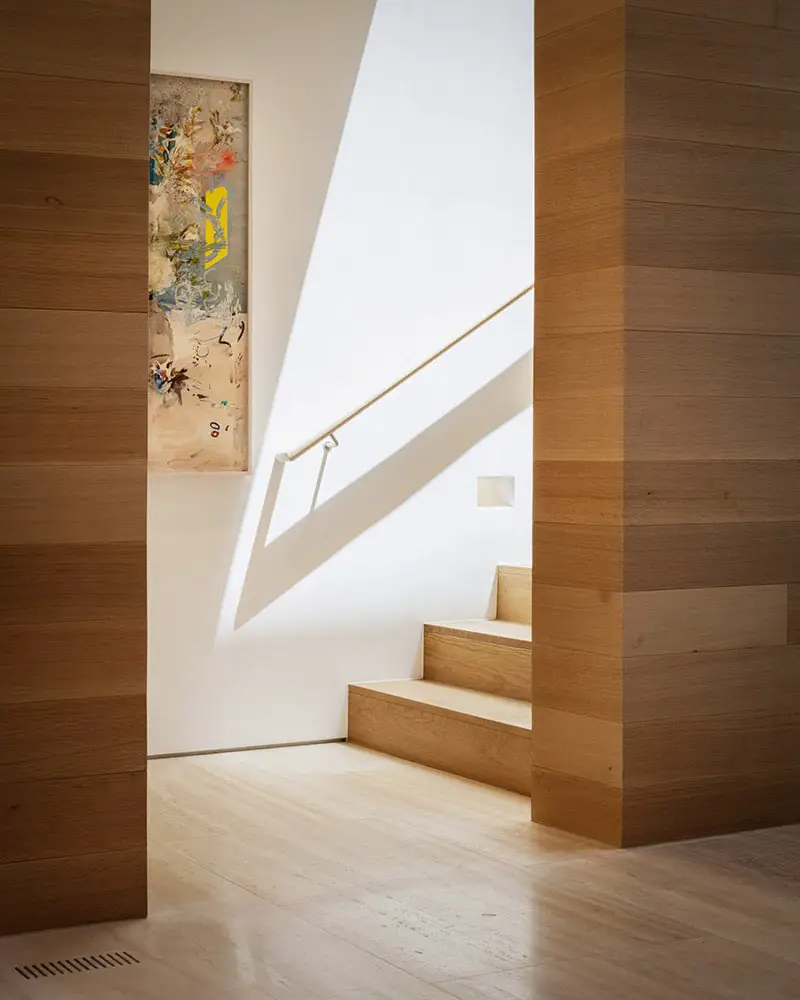
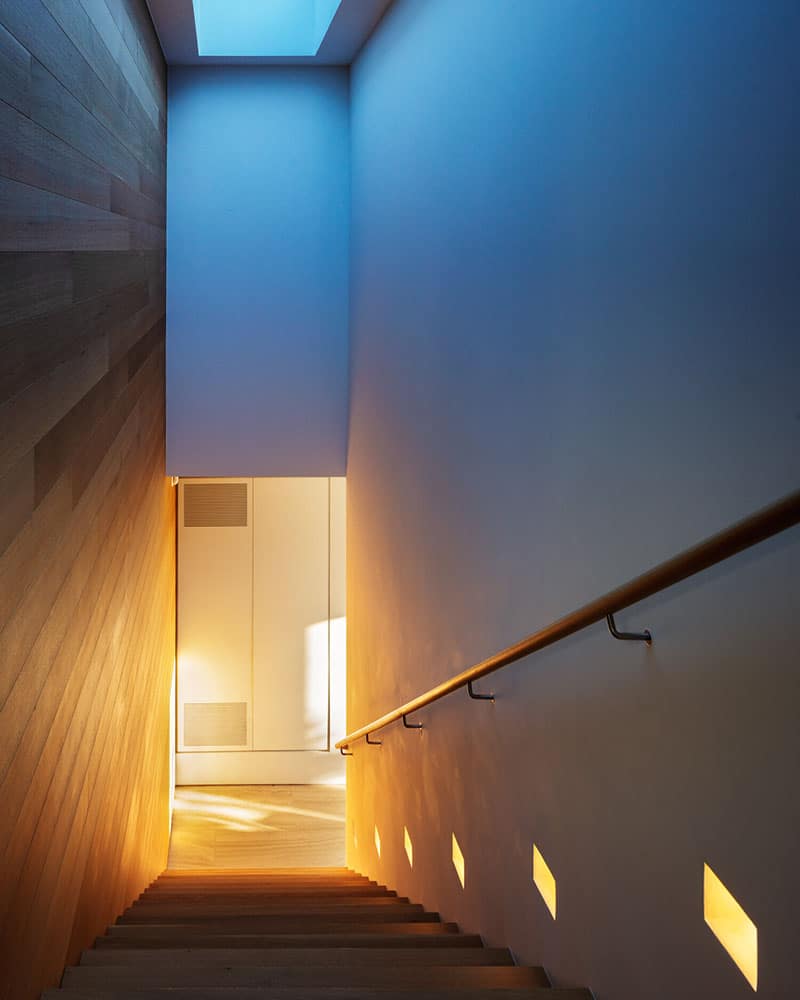
The upstairs bedrooms are trimmed in oak and the bathrooms are oak with marble accents. They, too, have amazing views.
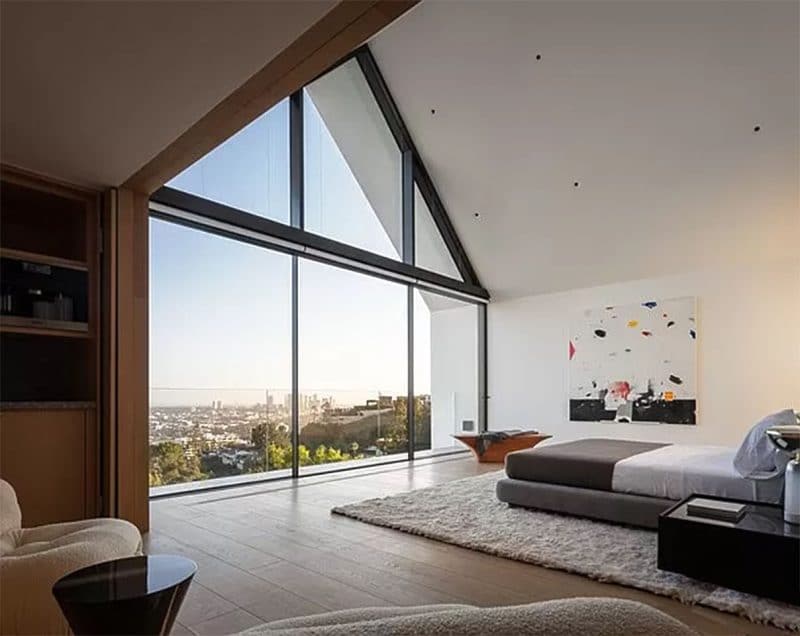
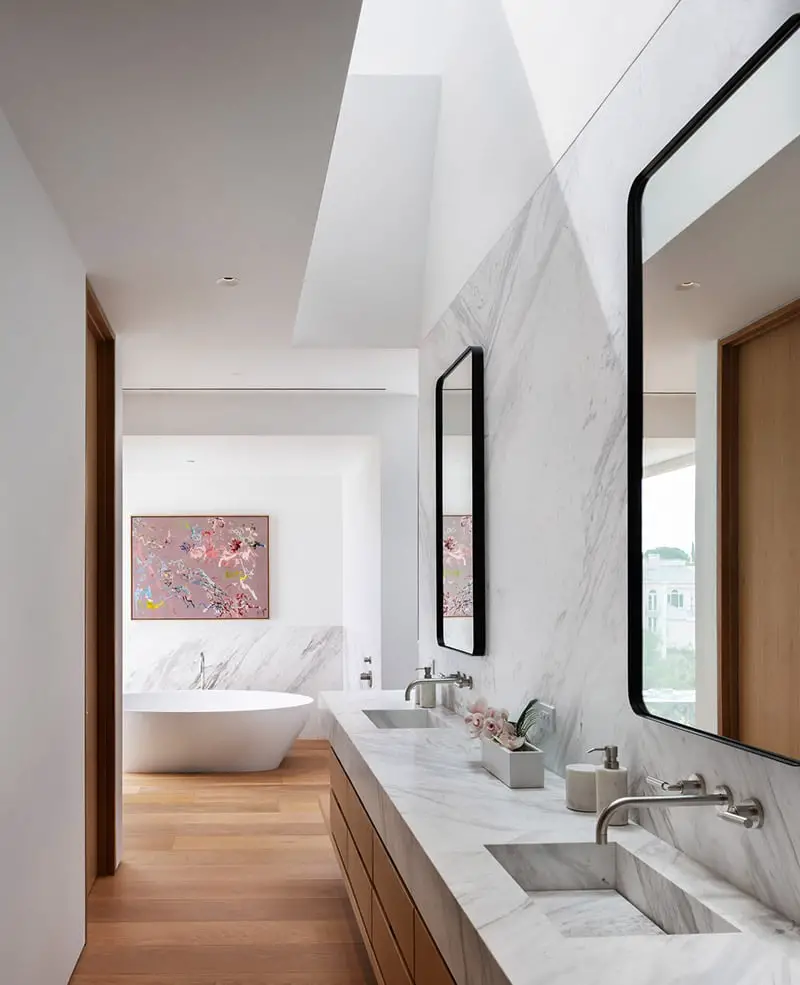
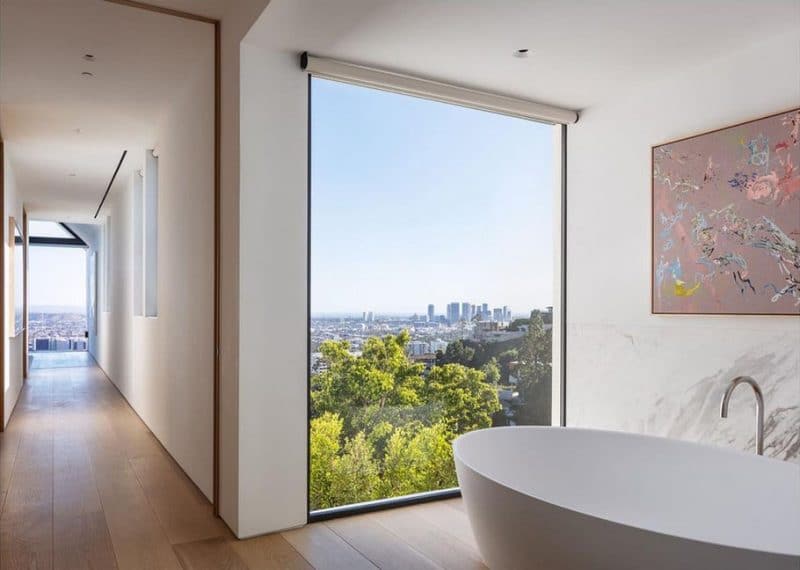
The recipient of multiple design awards, the home was featured here on NBC’s YouTube show Open House TV.
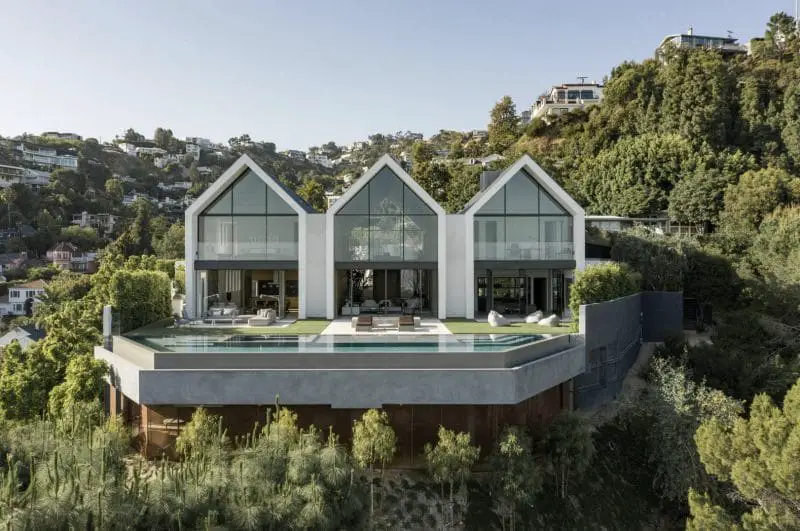
AWARDS:
2020 SCDF Honor Award
2020 Interior Design Magazine BOY Finalist
The home has been relisted on the market with a recent price drop of $3.5 million. Now offered at $28,500,000.
Contact Compass for more information or a tour.

photos by architecture photographer Mike Kelley
