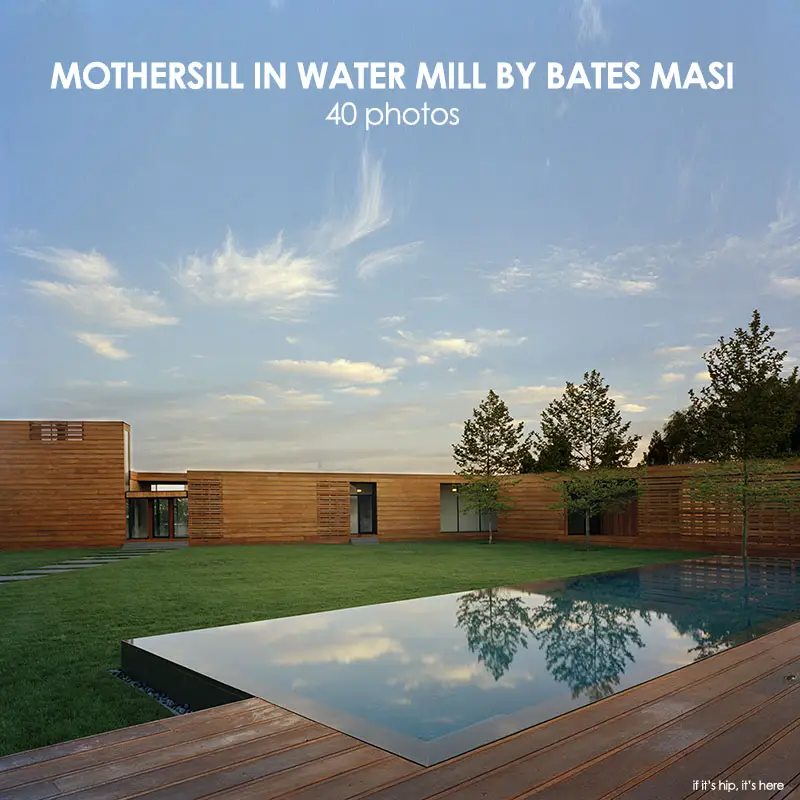This historically protected property in the Hamptons, with two original buildings by famous modernist architect Andrew Geller, received new life as a private residence for the Boyle Family. Architects Bates Masi turned it into a modern day compound by adding a new main house and a stunning swimming pool to the property and turned what was the primary residence into a guest house and the original studio into a pool house.
Mothersill Bates Masi
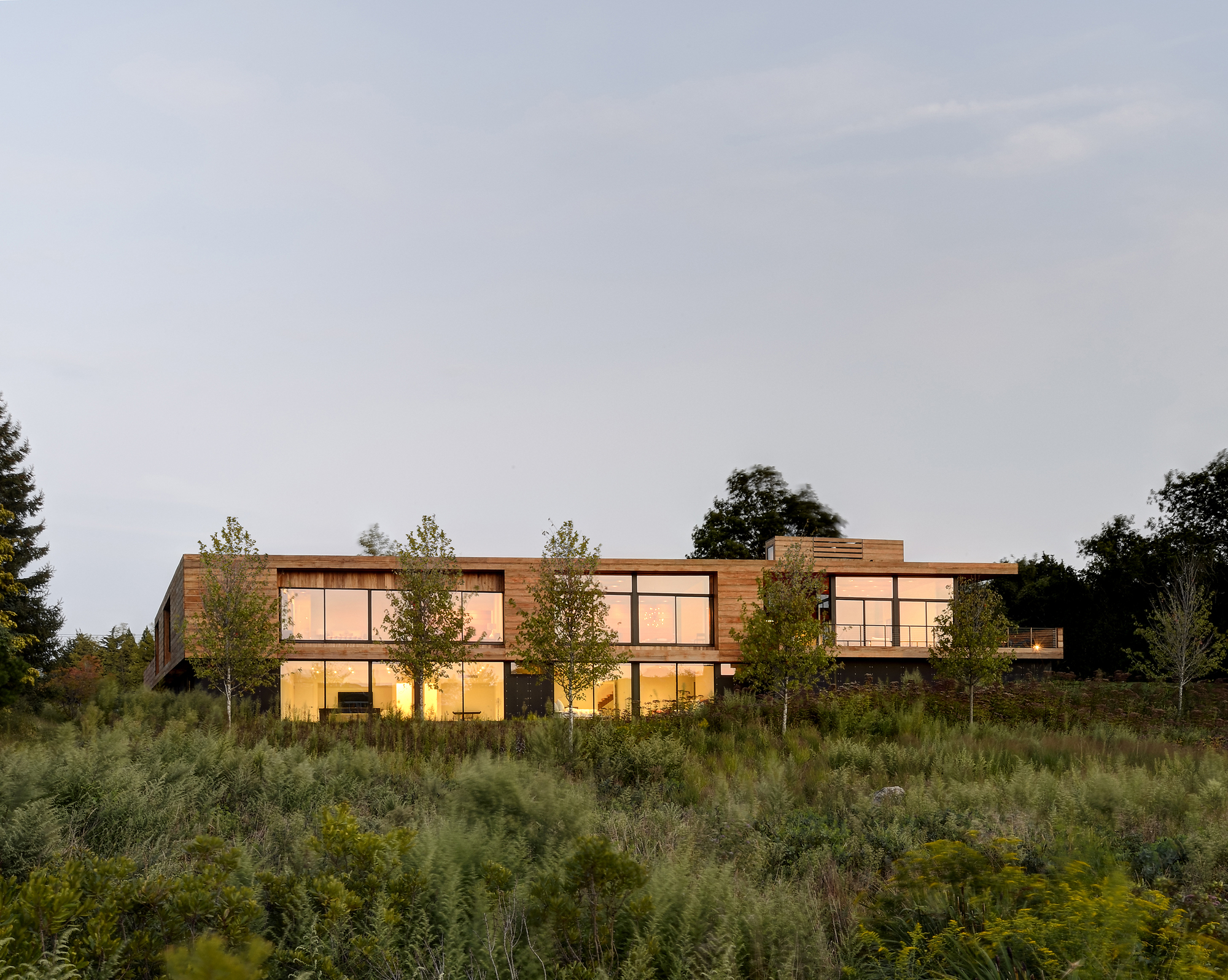
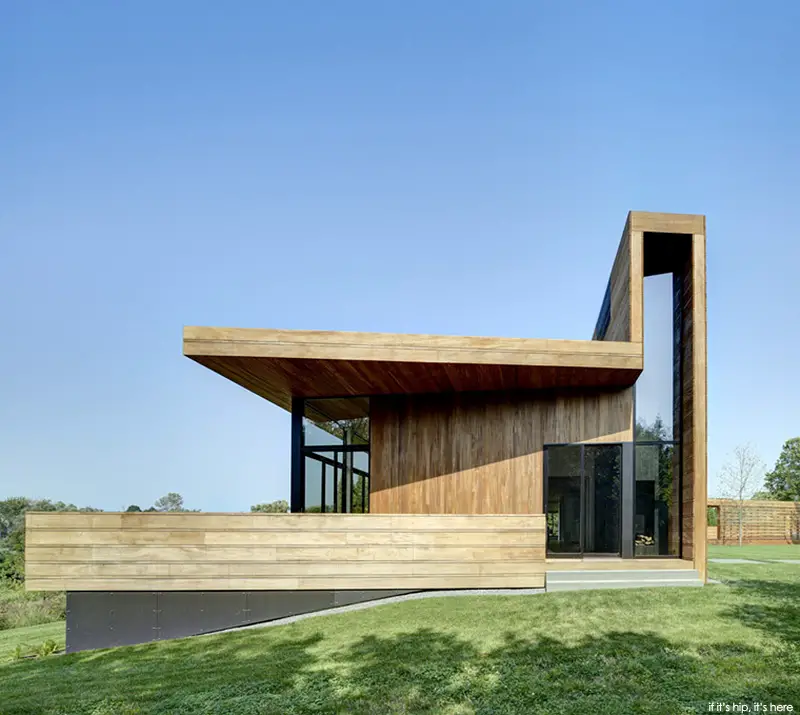
With 6,027 square feet of living space, The Bates Masi compound in Water Mill, NY includes 4 bedrooms. An indoor dining room, outdoor dining room, family room, office, kitchen, and pantry can be found on the first floor. The lower level houses the guest bedroom and bathroom, storage areas, a wine cellar, gym, mudroom, two car garage and maid accommodations.
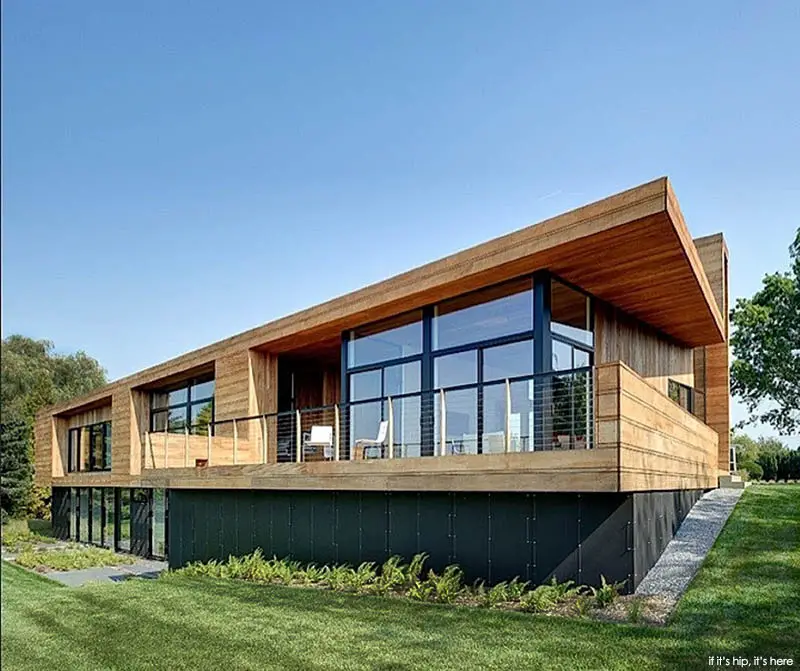
the following text is from the architects and some captions from DWELL Magazine
Elevated, wooden boardwalks extending into the beachscape are a common occurrence in the dunes of Eastern Long Island. Hovering slightly over the ground, this simple device is a pathway to the beach that carefully negotiates a constantly changing terrain. Their simple construction challenges the extreme natural elements found at the intersection of land and sea. In beachfront construction, the boardwalk provides a unifying accessibility that connects disparate elements of building and landscape; it is an extension of building that is knit within the landscape.
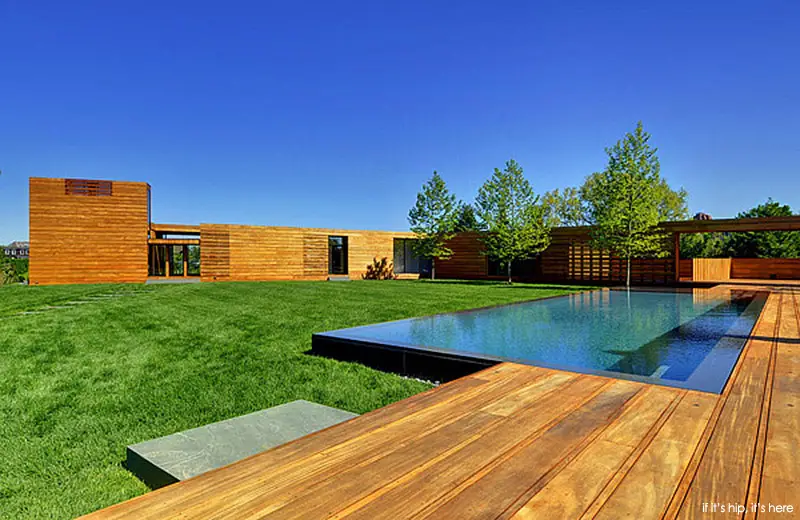
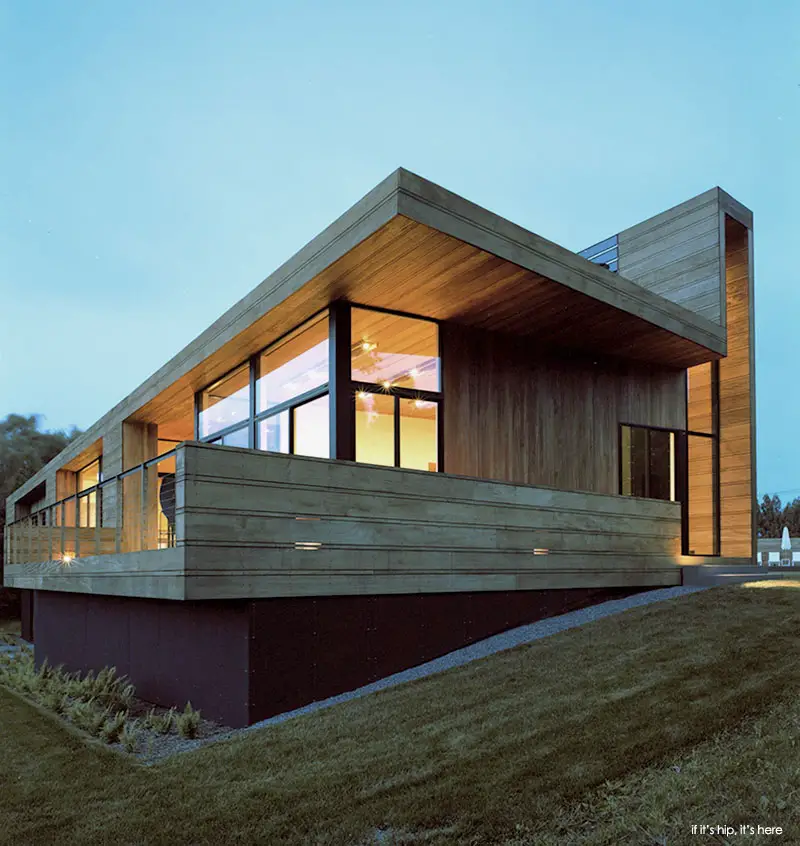
This design for a vacation home in Water Mill, New York, utilizes a boardwalk as an architectural device for weaving together multiple portions of a historic site with new building and landscape elements.
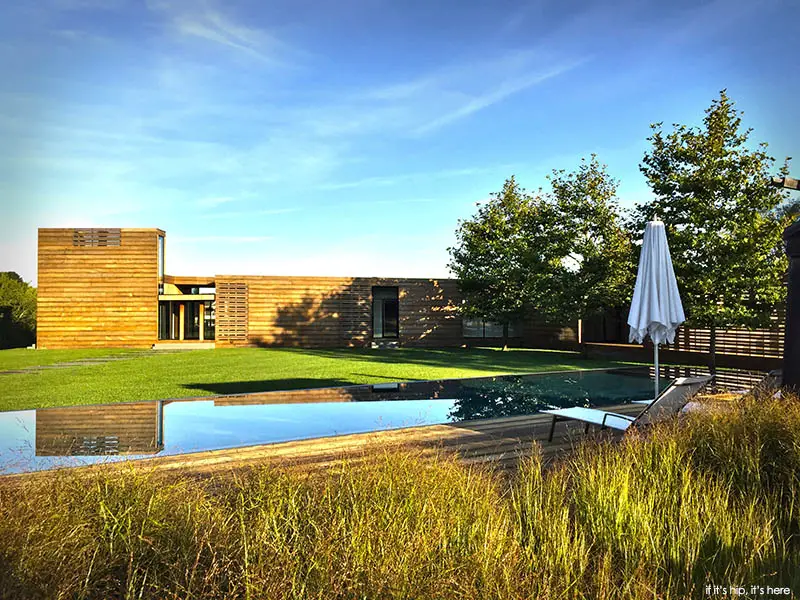
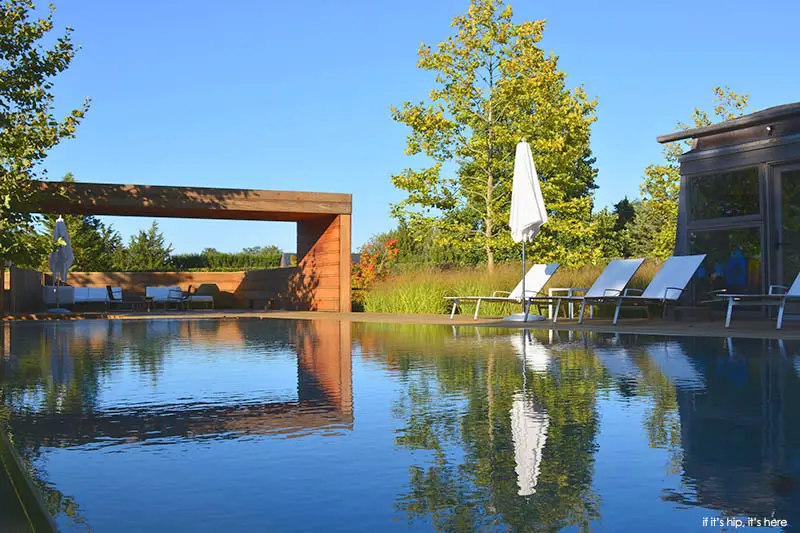
Located on a creek-front property, the site contains two culturally significant structures designed by architect Andrew Geller and a diversity of landscape plantings. The two Geller structures, a small house and studio, were built in 1962. Common to Geller’s architecture, a boardwalk extends from the two structures to provide a connection between the two.
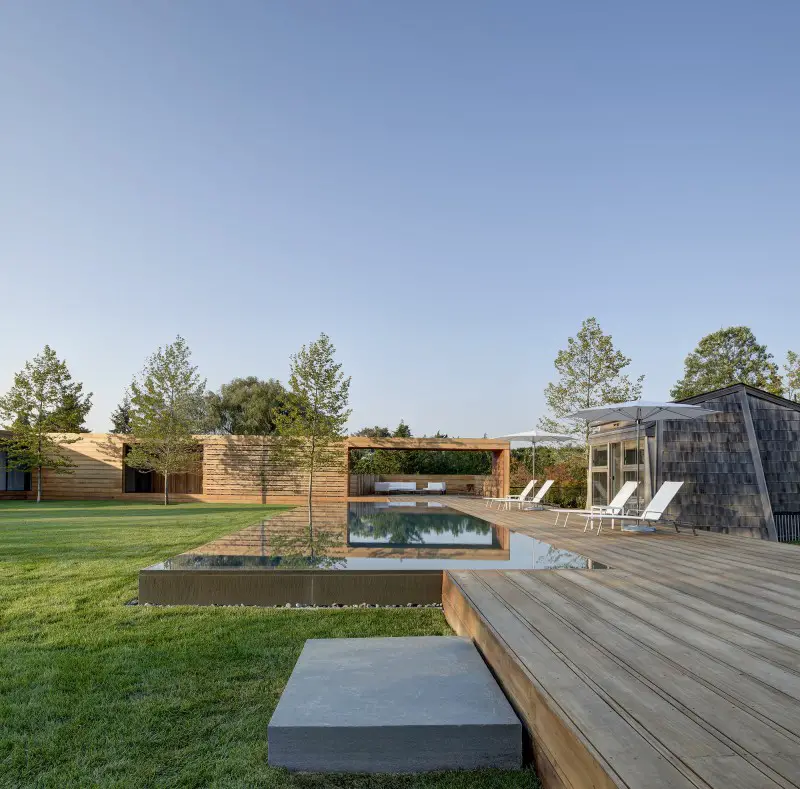
The historically protected property that Christine and James Boyle purchased on Long Island came with two existing shingled structures designed by modernist architect Andrew Geller in 1962.
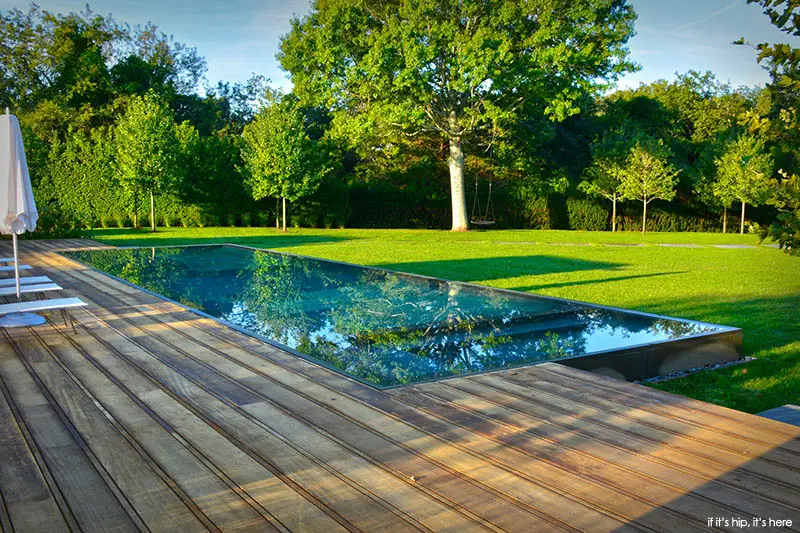
Bates Masi recast what was originally the primary residence as a guest cottage.
GUEST COTTAGE
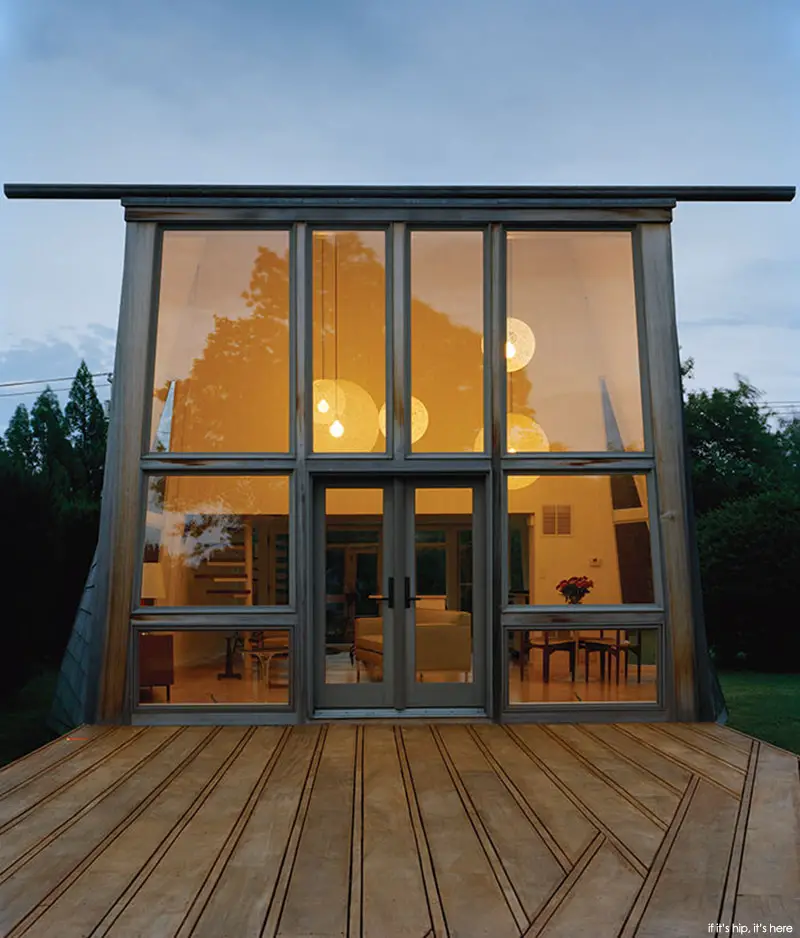
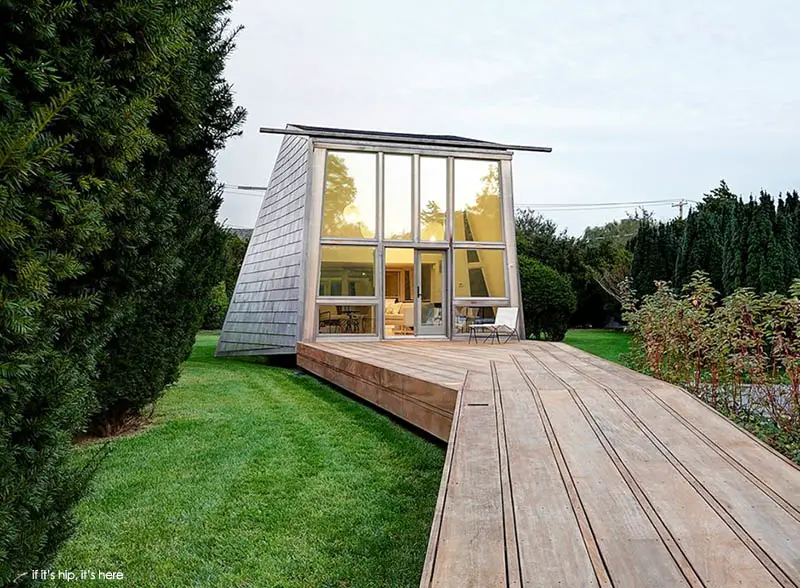
As the facade of a Bates Masi-designed home in Water Mill, New York, rises from eight to 14 feet high, the mahogany planks subtly widen. “It was quite a demand to make of the contractor,” architect Paul Masi tells Dwell magazine. “But the design was so much about traveling through the site and weaving [the house] together with the deck.”
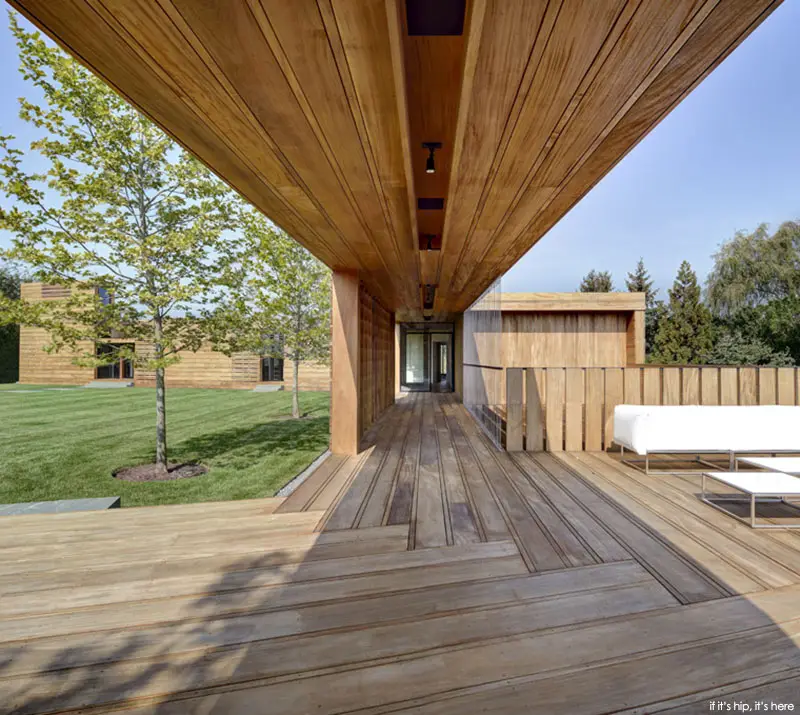
Similar to the way the boardwalks in nearby dunes engage an undulating landscape, this low, horizontal path engages distinct site features with the historic Geller structures and new house. The path originates from the relocated Geller House in the Yew garden and winds around the serpentine hedge to a new swimming pool. Like the historic arrangement of the Geller House and Studio, the new boardwalk physically connects the two historic structures.
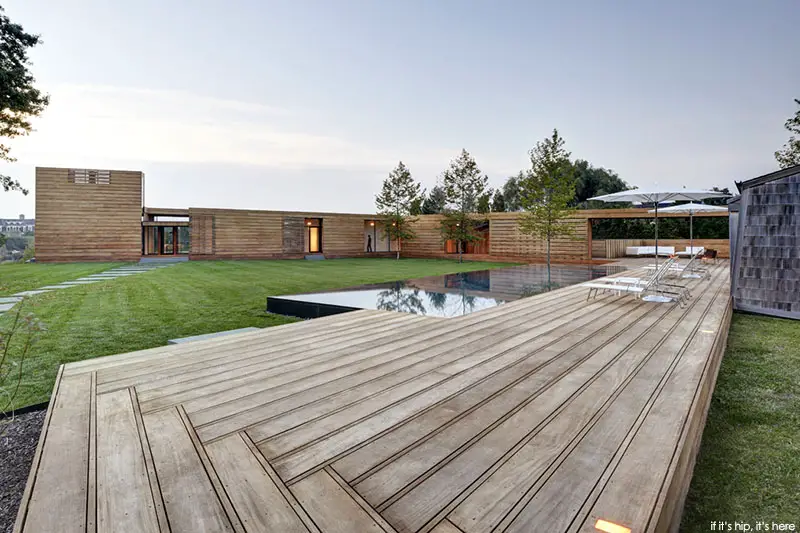
As the path continues it passes the Geller Studio, now reprogrammed as a pool house, and connects to shaded outdoor living spaces.
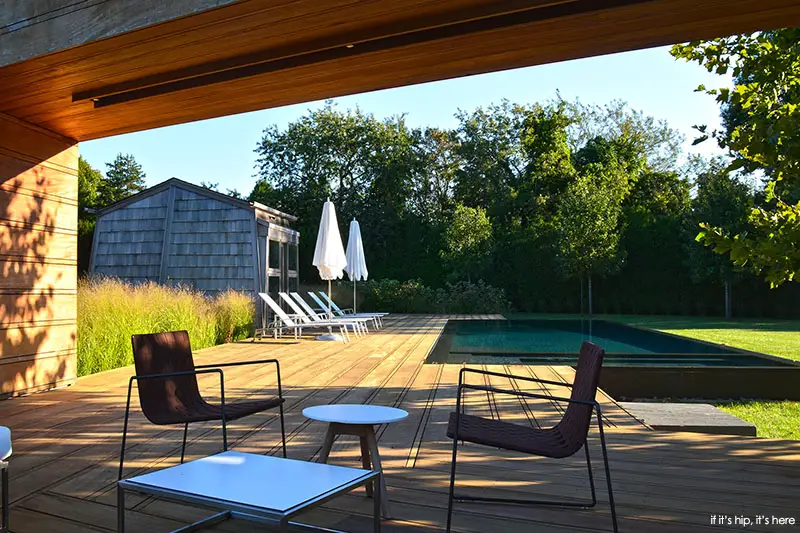
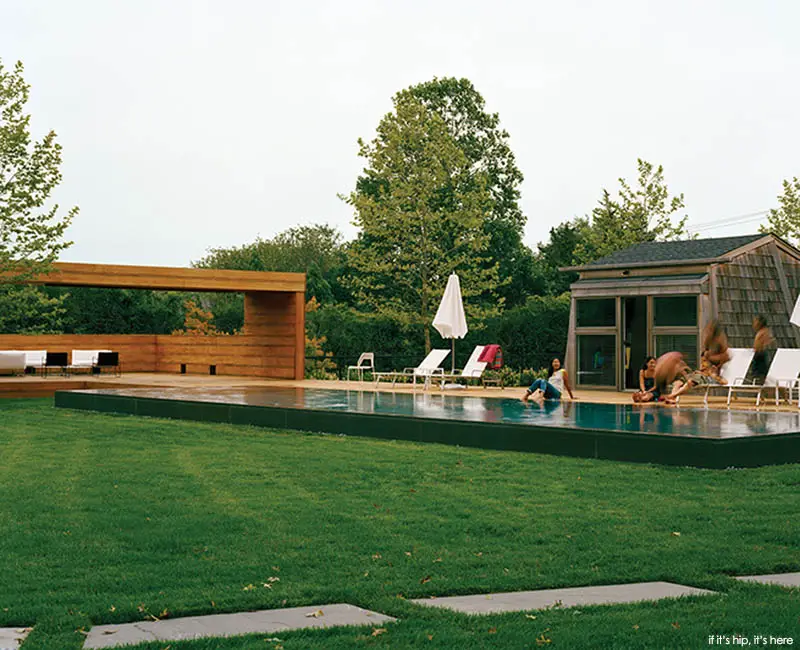
above: the miniscule guest quarters was turned into a pool house by Bates Masi
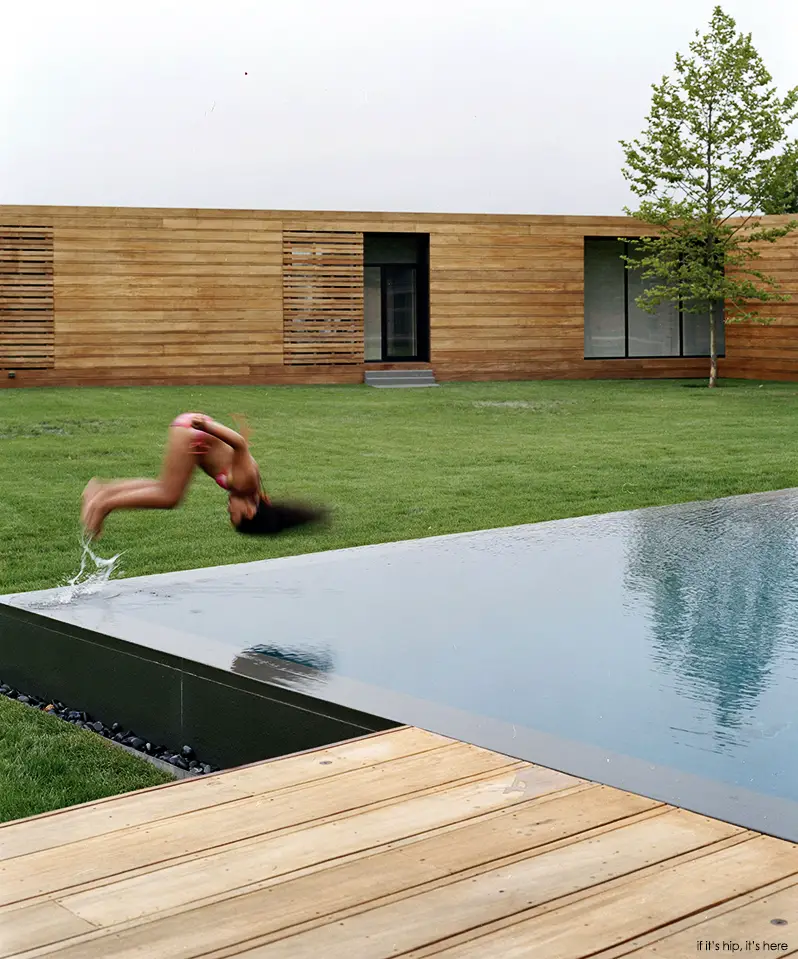
A new central lawn is defined as the boardwalk wraps to extend through the main house. A cantilevered deck wraps the end of the main house at the termination of the path, providing views of the sloping wetland and creek. The surface of the path folds up and over to become the enclosure of the main house, simultaneously functioning as floor, wall and roof.

In these ways the physical, material and spatial qualities of the path facilitate an architectural dialogue between the Geller structures and new house that is interwoven with the existing landscape, collecting the once individual elements into a unified whole.
INTERIOR
The home’s interior design was done by Daniel Liss :
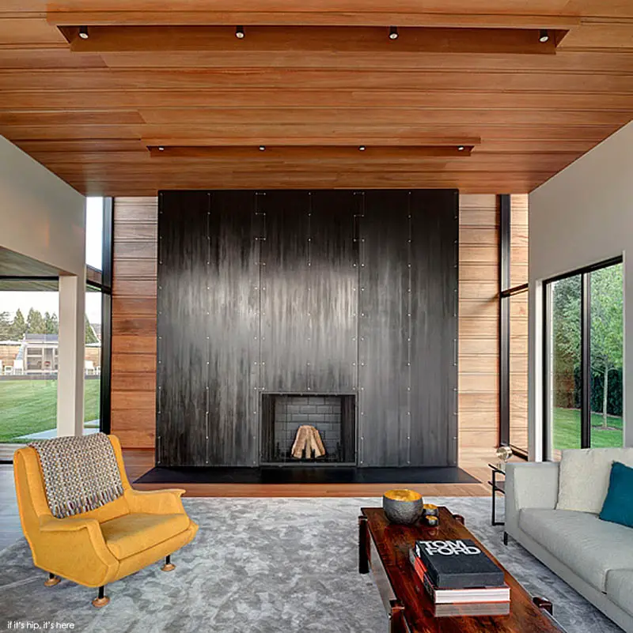
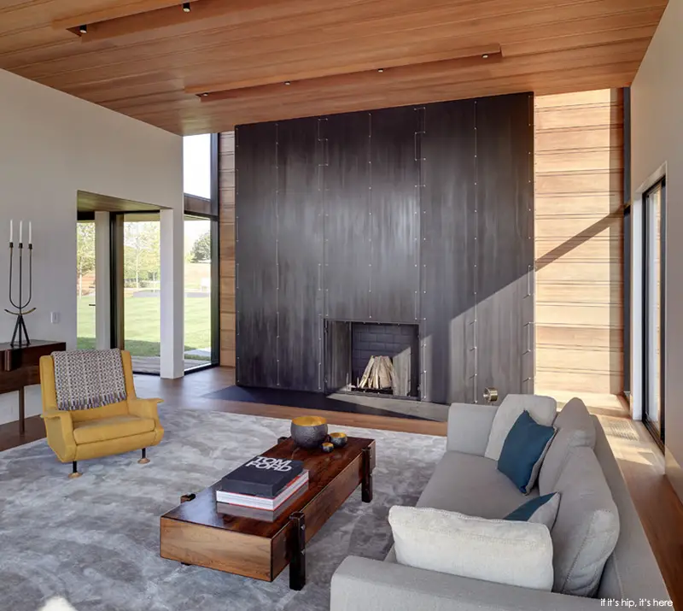
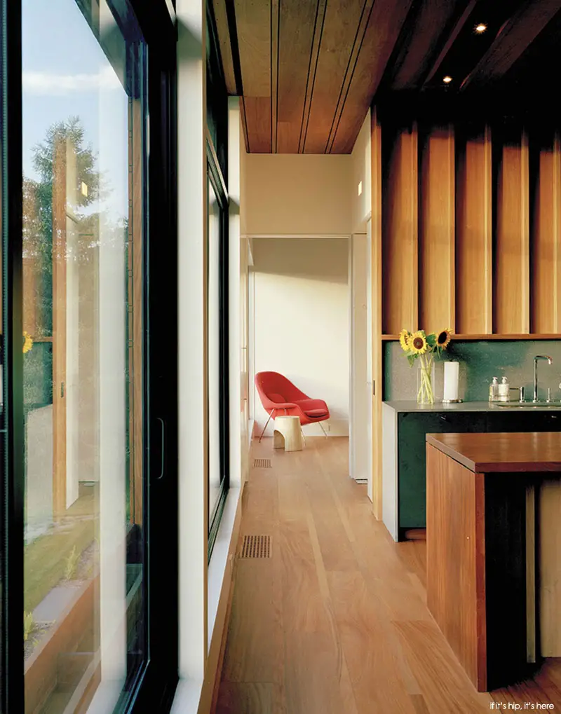
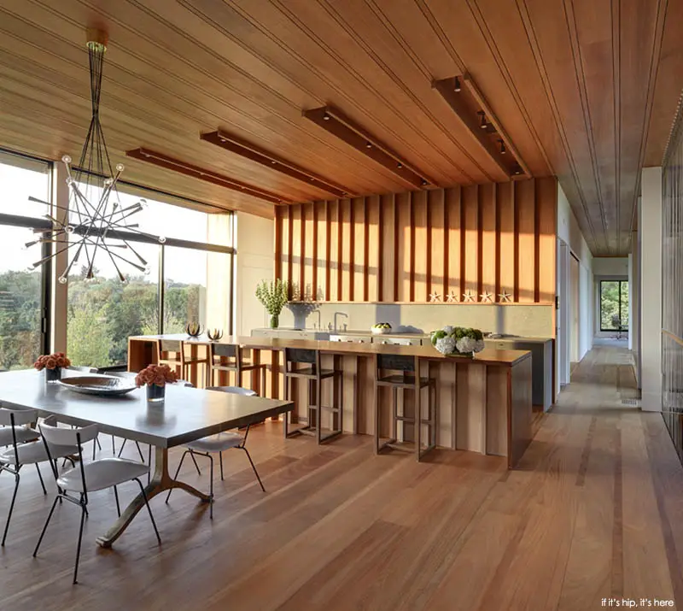
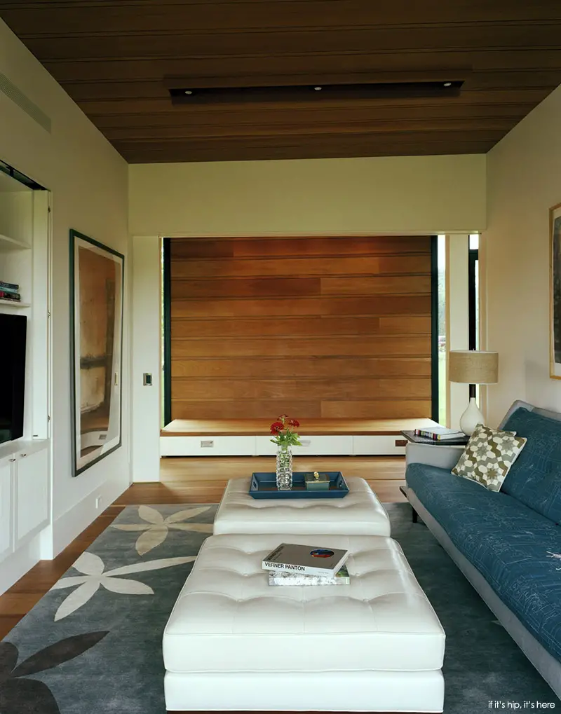
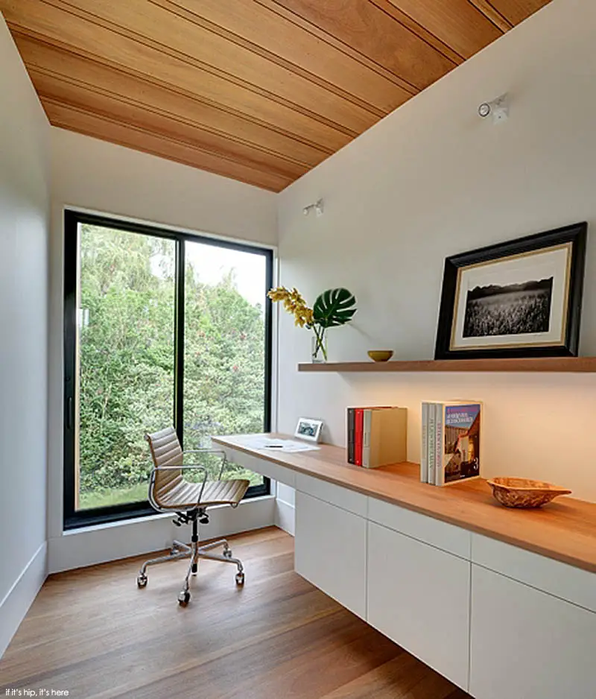
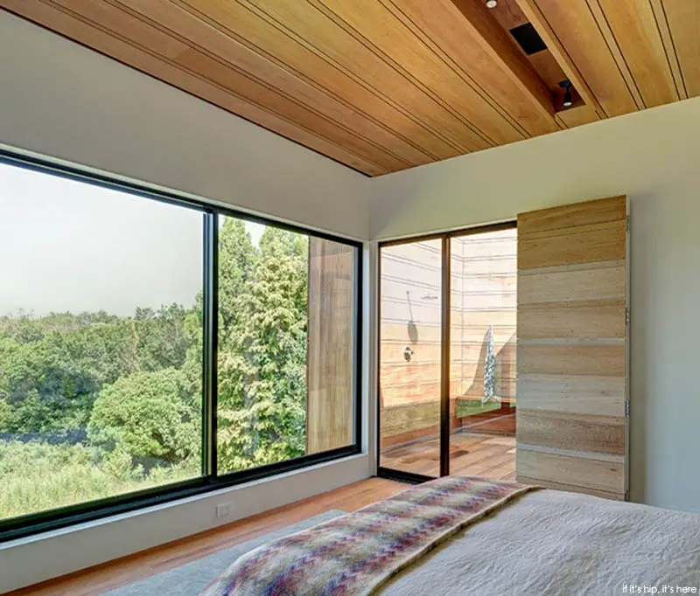
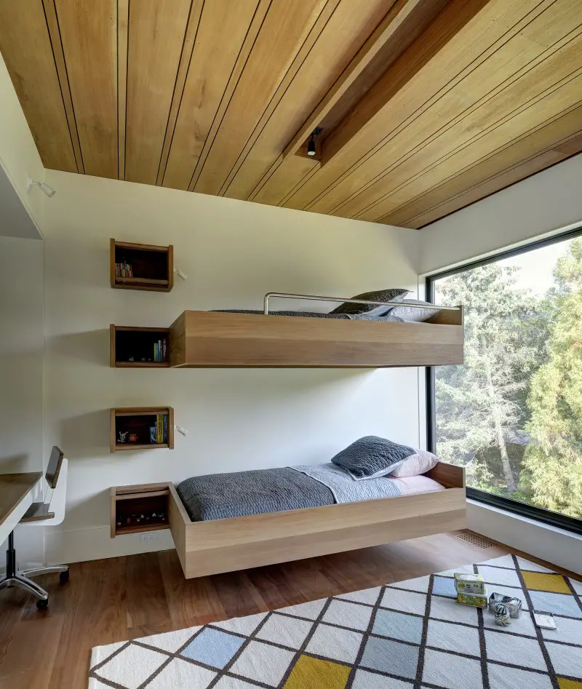
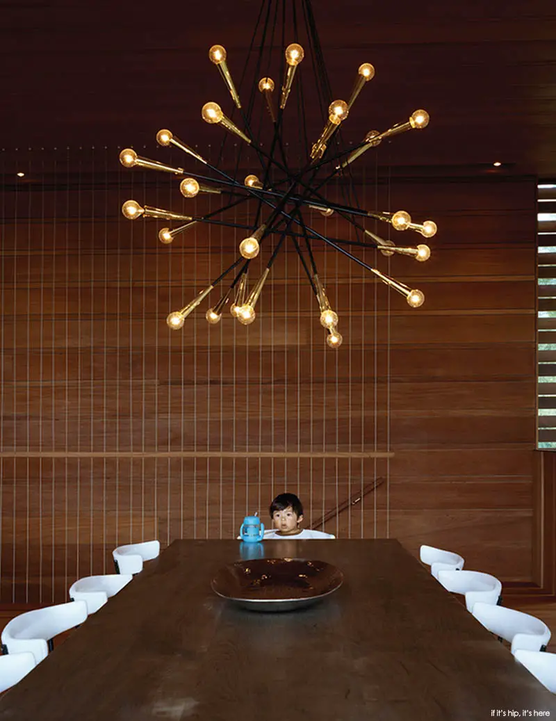
above: Wire stair balustrades create an airy vibe while reinforcing the linear wood detailing throughout. In the dining area, a Sputnik-style chandelier by Rewire in Los Angeles hangs above an oxidized maple table from BDDW and Clifford Pascoe chairs from Metropolis Modern. (Dwell)
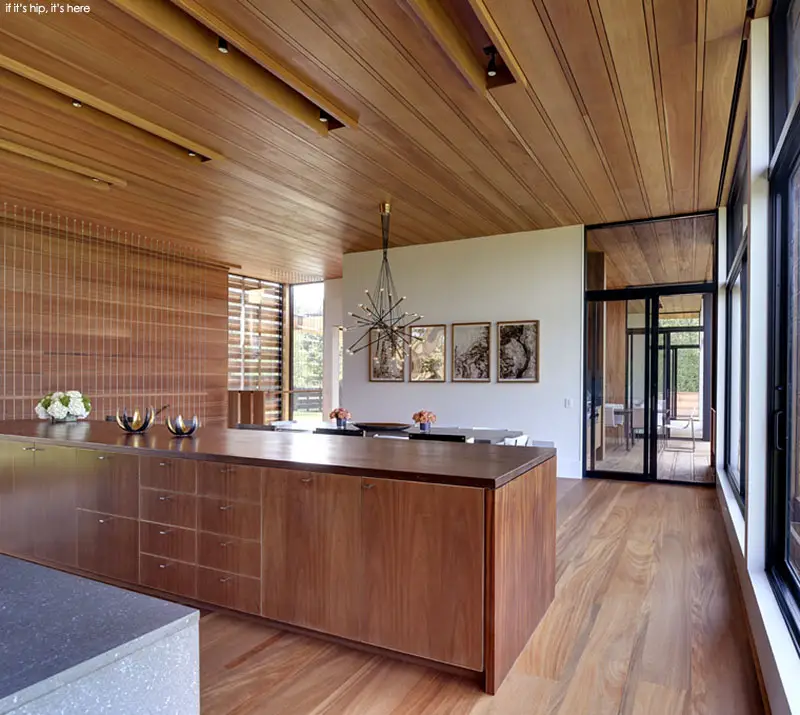
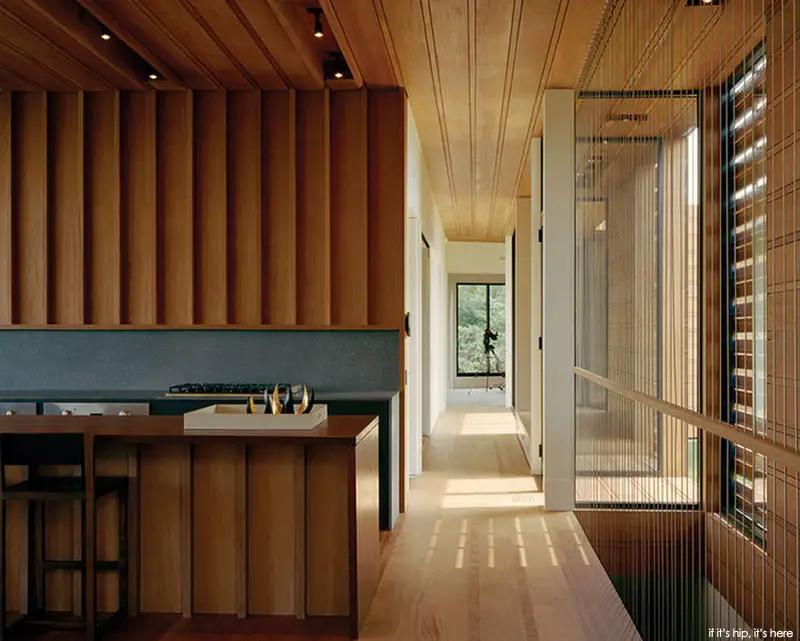
above: The adjacent open kitchen is made of mahogany (to match the floors, ceilings, and walls), accented by a volcanic stone backsplash and a Viking gas cooktop. (Dwell)
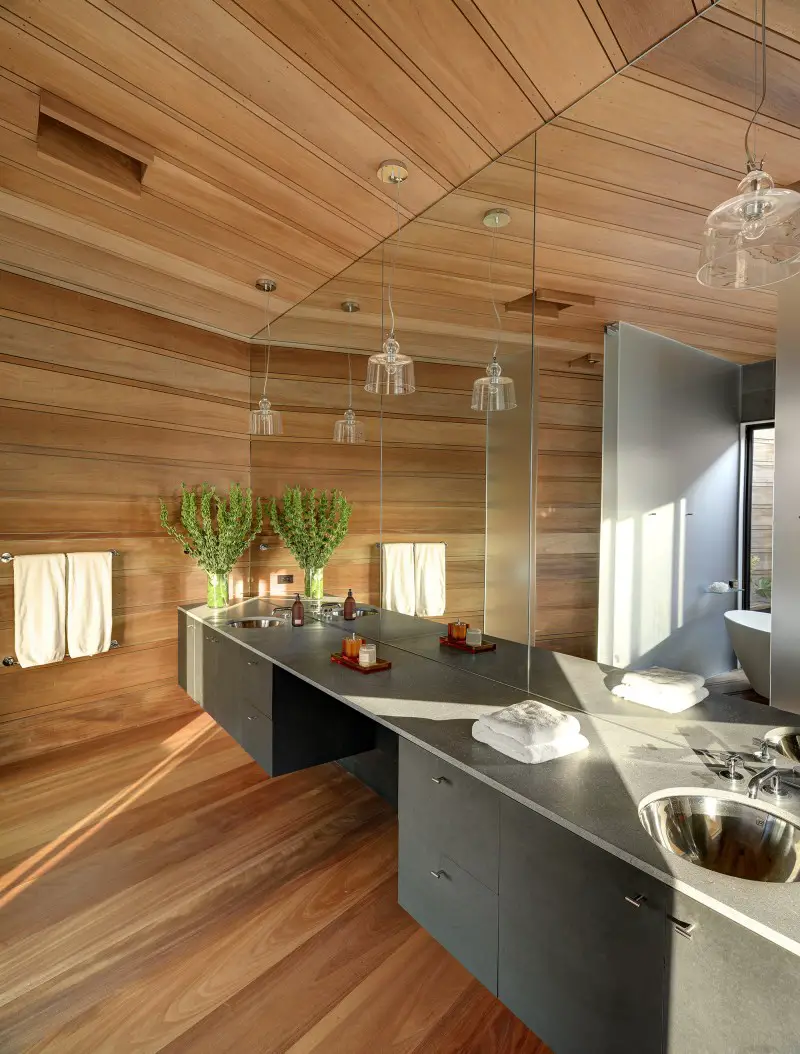
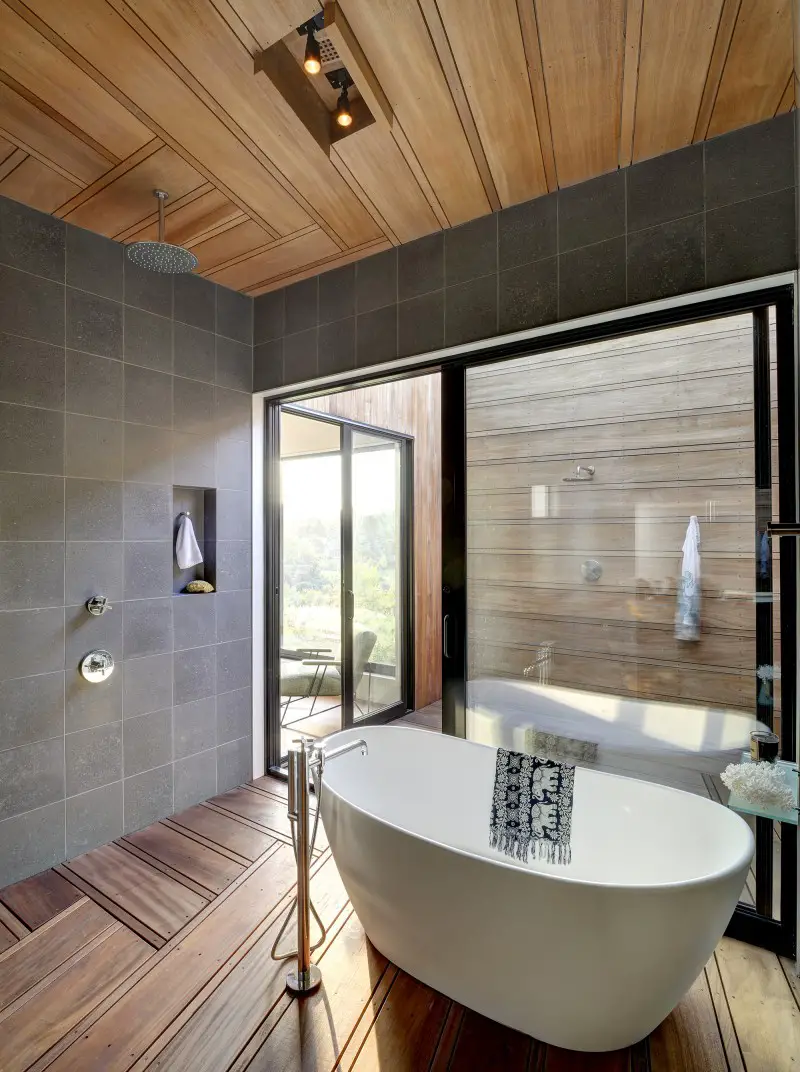
above: The master suite’s bathroom unfolds from a glass-walled bathing room, outfitted with a freestanding tub and Lefroy Brooks fixtures, to an open-air shower.
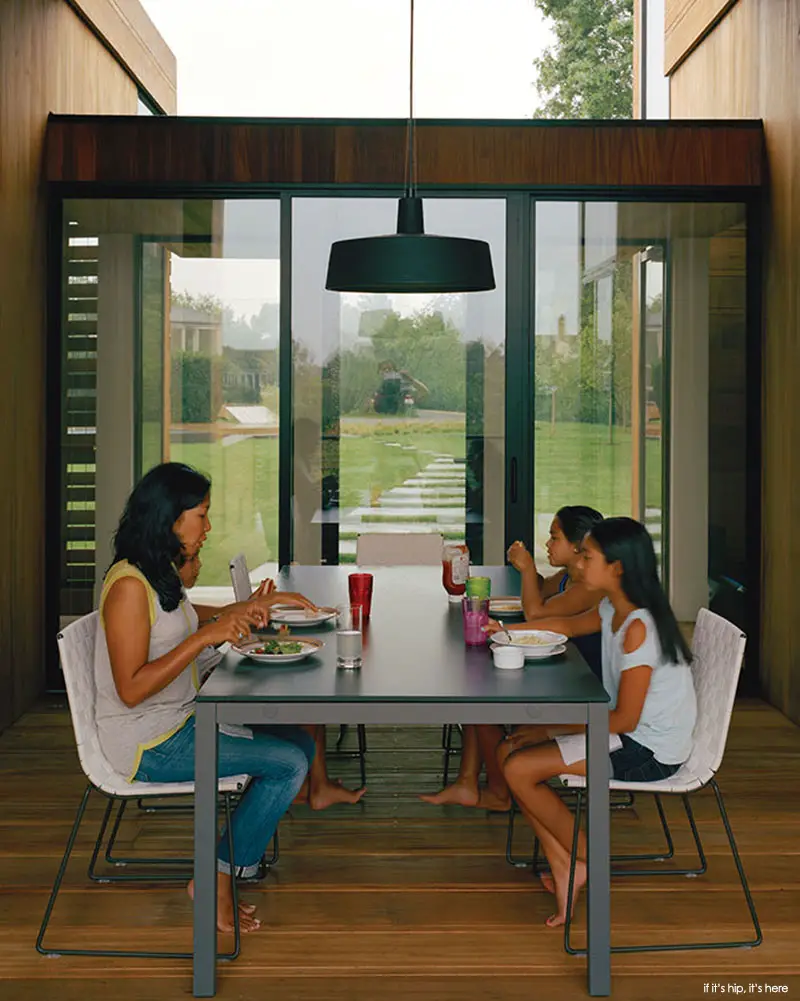
above: For the outdoor dining room, interior designer Damon Liss selected a Soho pendant lamp by Joan Gaspar, Trennza chairs from Janus et Cie, and the Portica outdoor table from Room & Board. The sliding glass doors are by Arcadia. (Dwell)
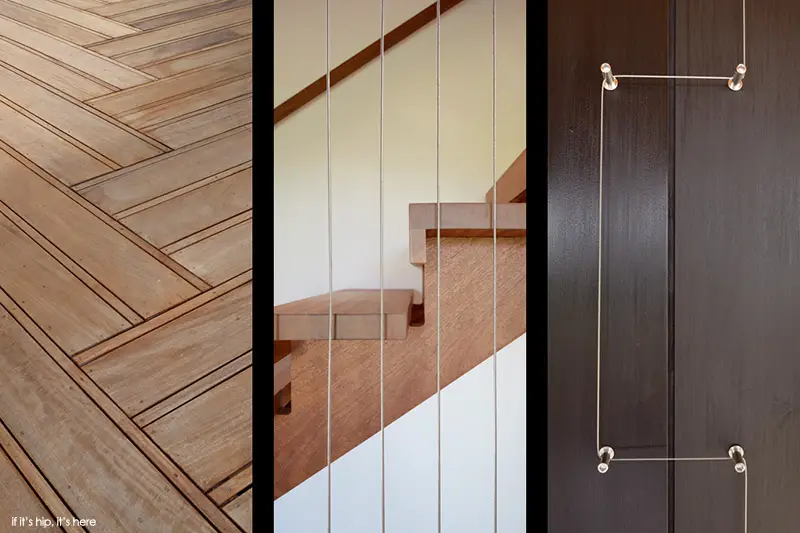
LANDSCAPING
The landscaping for the home was designed by Soren deNiord of TL Studio, inc.
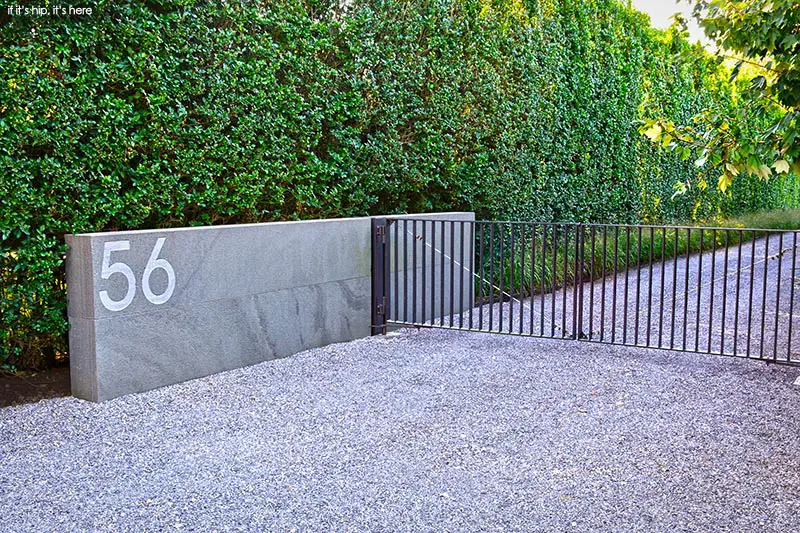
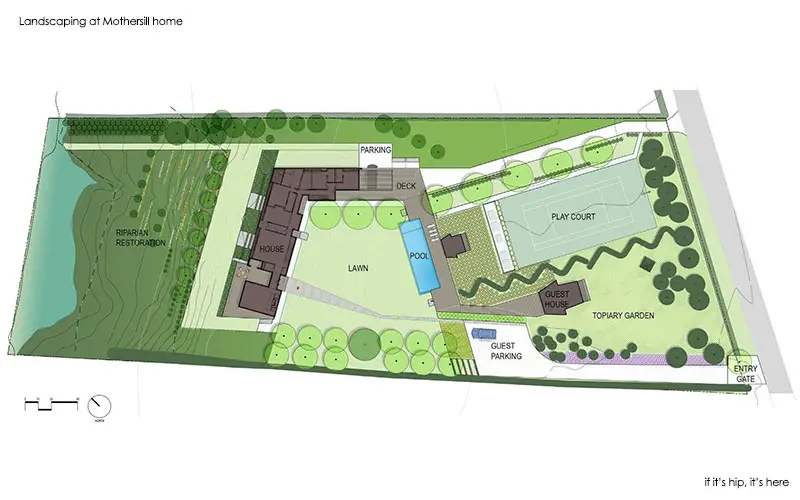
A varied collection of botanically significant plantings populates the property, including a rare specimen Yew garden, serpentine Yew hedge and more than 400,000 Siberian Irises.
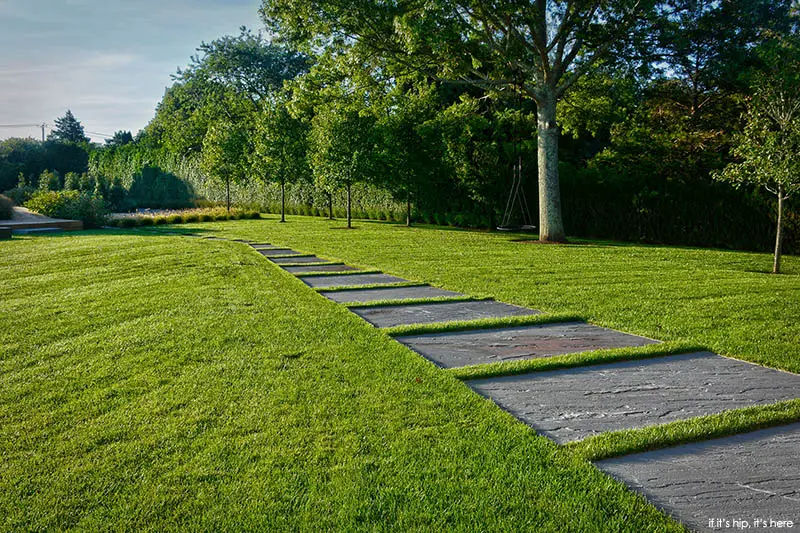
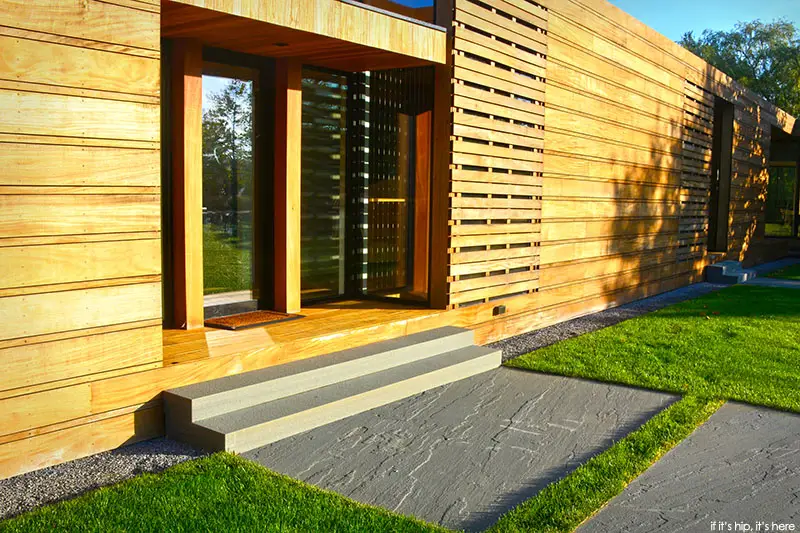
The western edge of the property slopes downward to a low-lying wetland bordering the creek. A conservation easement on the property protects the two Geller structures, Yew garden and irises, while allowing for the addition of a new main house.
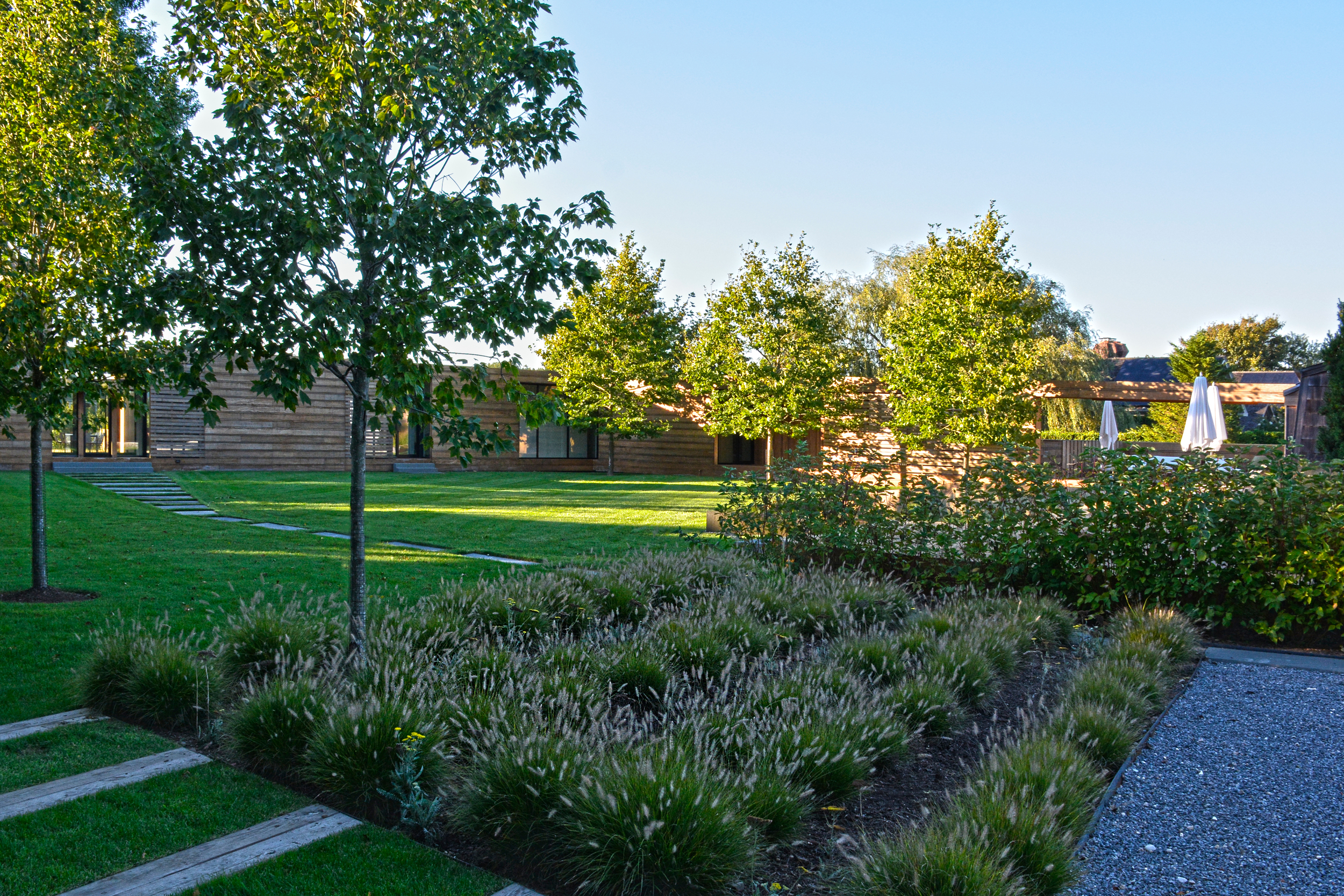
The owners of the property requested a design that seamlessly incorporated the protected Geller structures, Yew garden, and new residence.
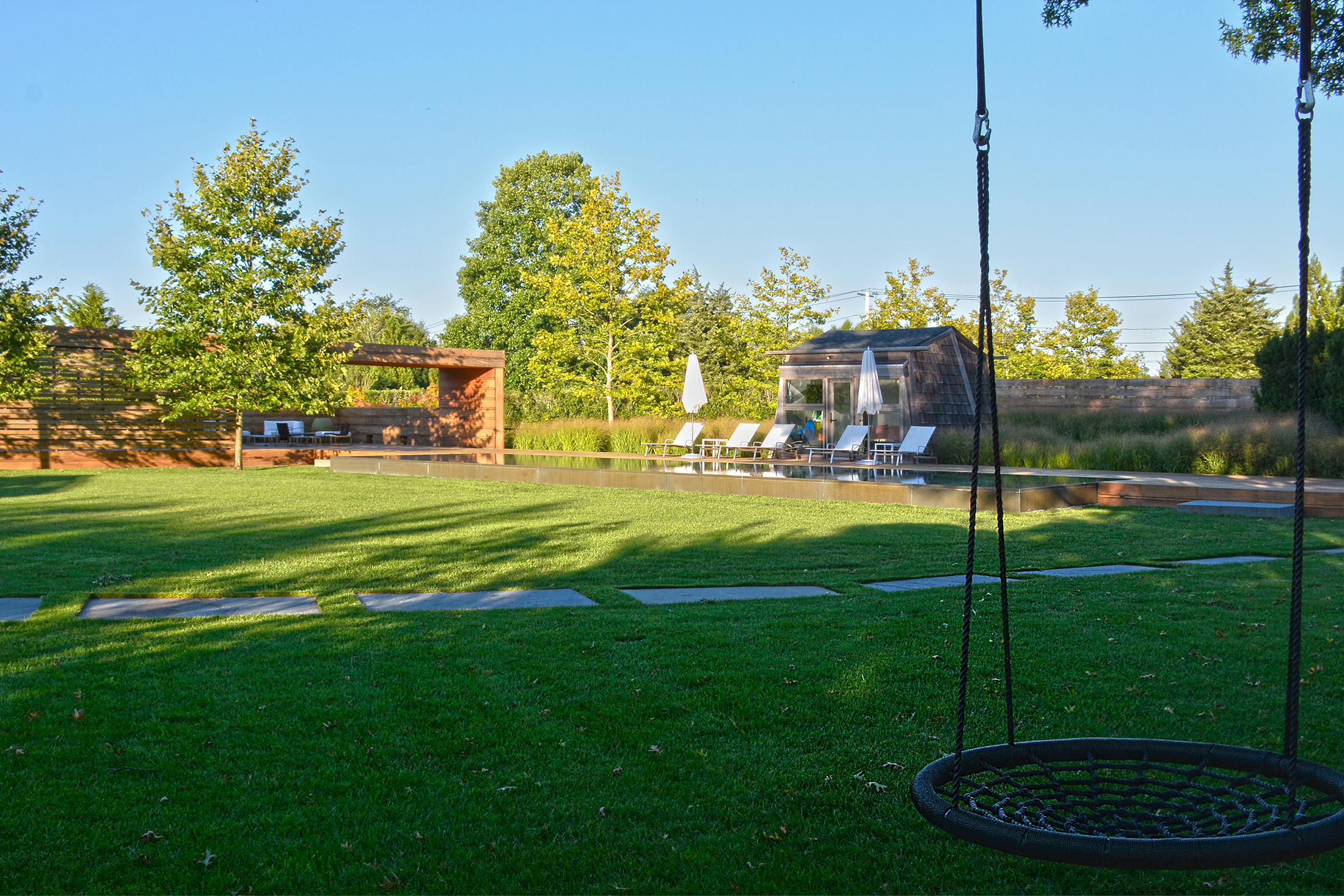
To achieve this objective, a constructed path traverses the site to link visual and spatial relationships between these elements. The path takes the form of a raised, wooden surface that recalls the boardwalks of Geller’s architecture.
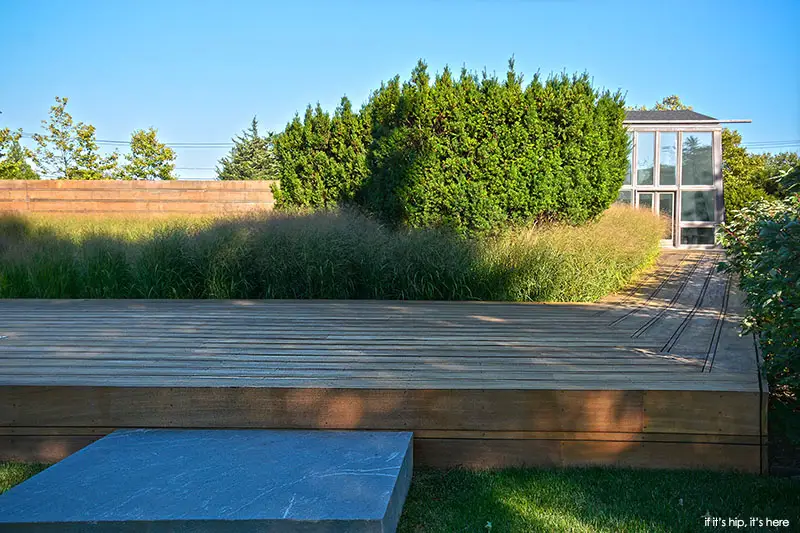
Mothersill / Boyle Residence plans:
Site Plan:
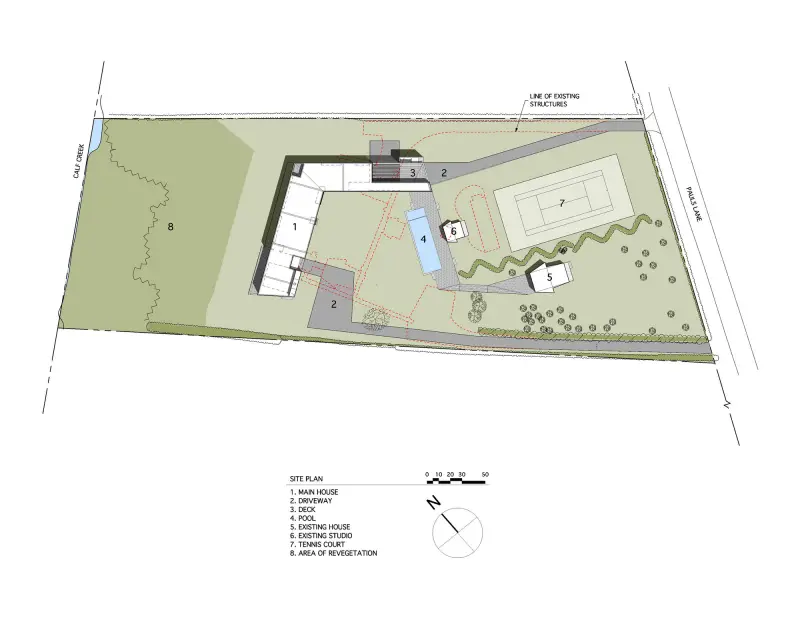
Lower Level:
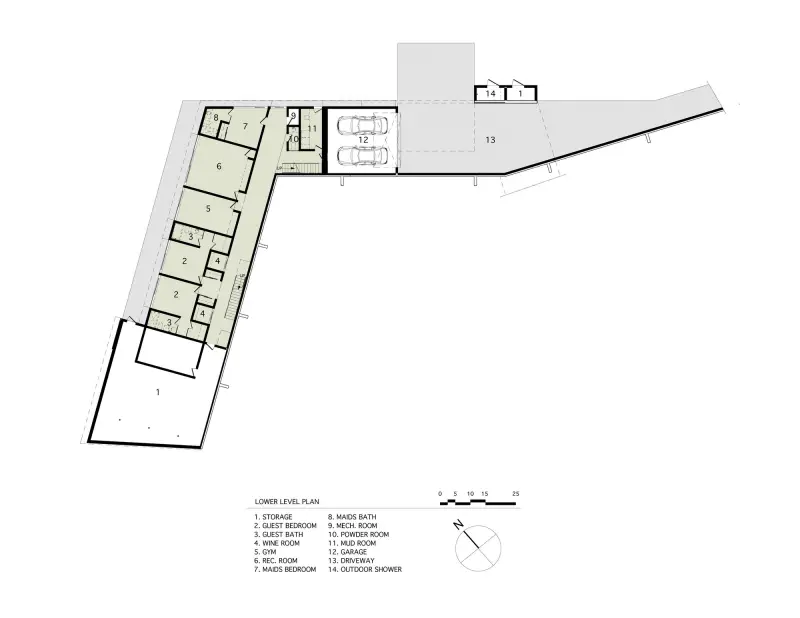
Ground Level:
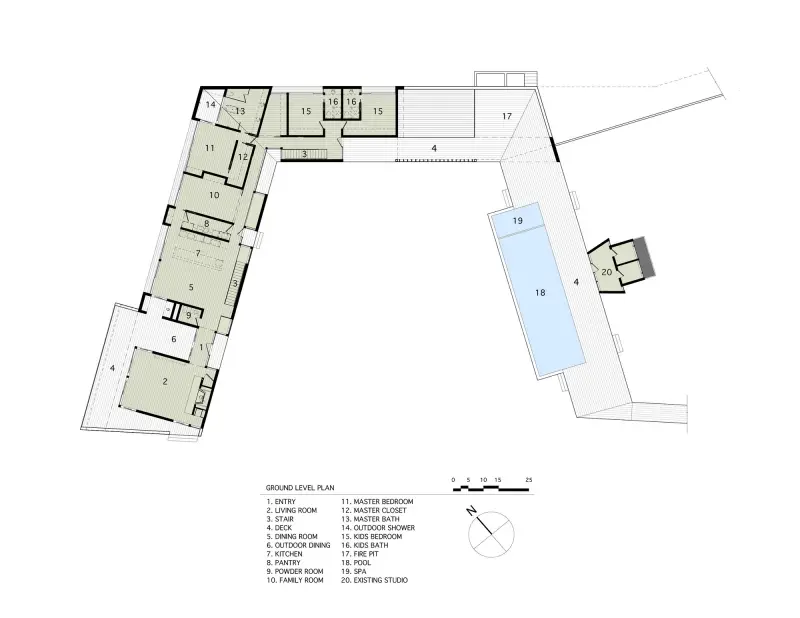
Mothersill
Architects: Bates Masi
Lot size: 2.3 acres
Building size: 6027 sq. ft.
Location: Water Mill, NY
Program: Single Family Residence
Contractor: K. Romeo Inc.
Interior Designer: Damon Liss Inc.
Landscape Architect: TL Studio, inc.
Landscape Designer: Soren deNiord Design Studio
photos courtesy of Bates Masi, Damon Liss , TL Studio, and Mark Hartman for Dwell Magazine
