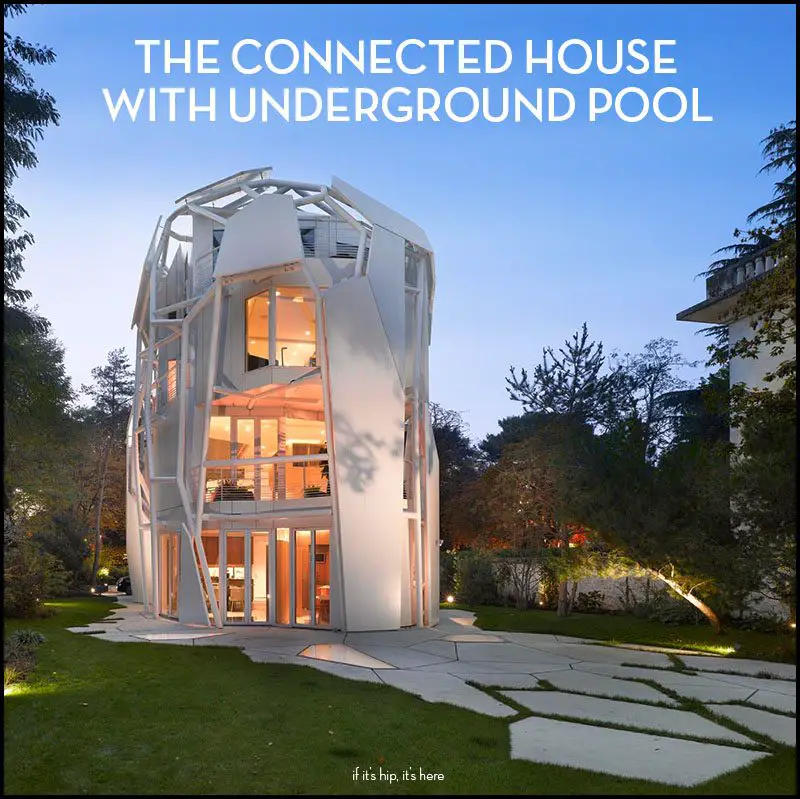The Maison Connectée (Connected House) by architects Jakob+MacFarlane is a large modern, vertical 8,600 square foot residential home connected, via an underground level, to an unassuming 19th century Villa in Boulogne-Billancort, France.
Jakob+MacFarlane Maison Connectée
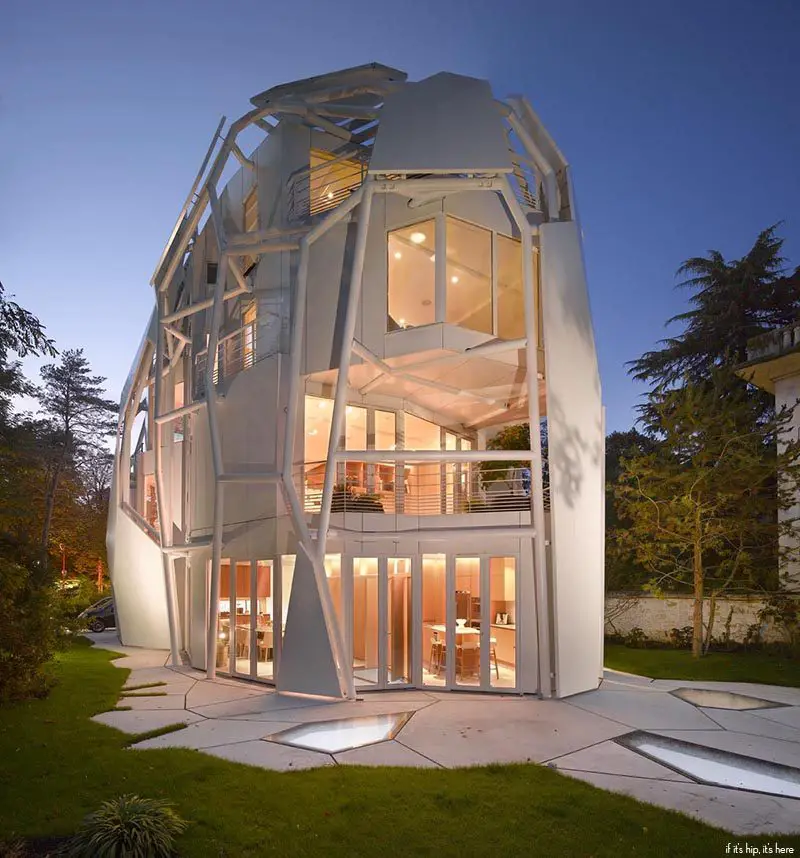
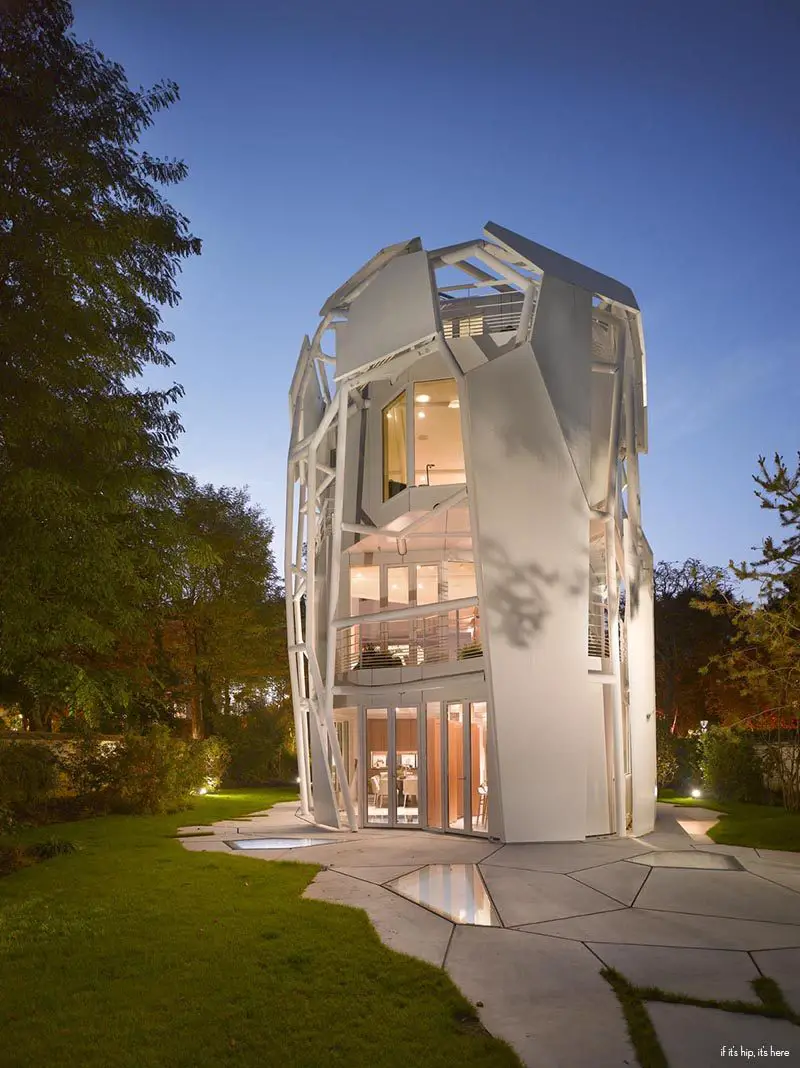
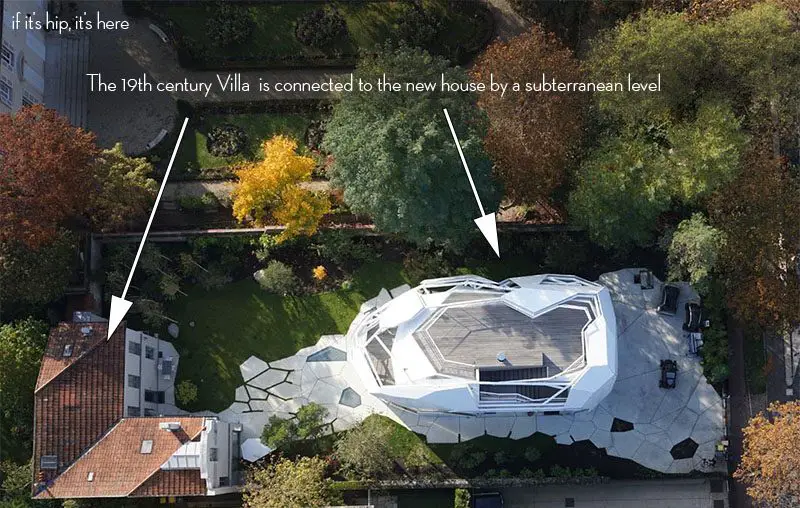
The Jakob+MacFarlane Maison Connectée, or Connected House, is four stories tall and sits on a 1/4 acre property surrounded by trees in an affluent suburb of France, just west of Paris’ Bois du Boulogne.
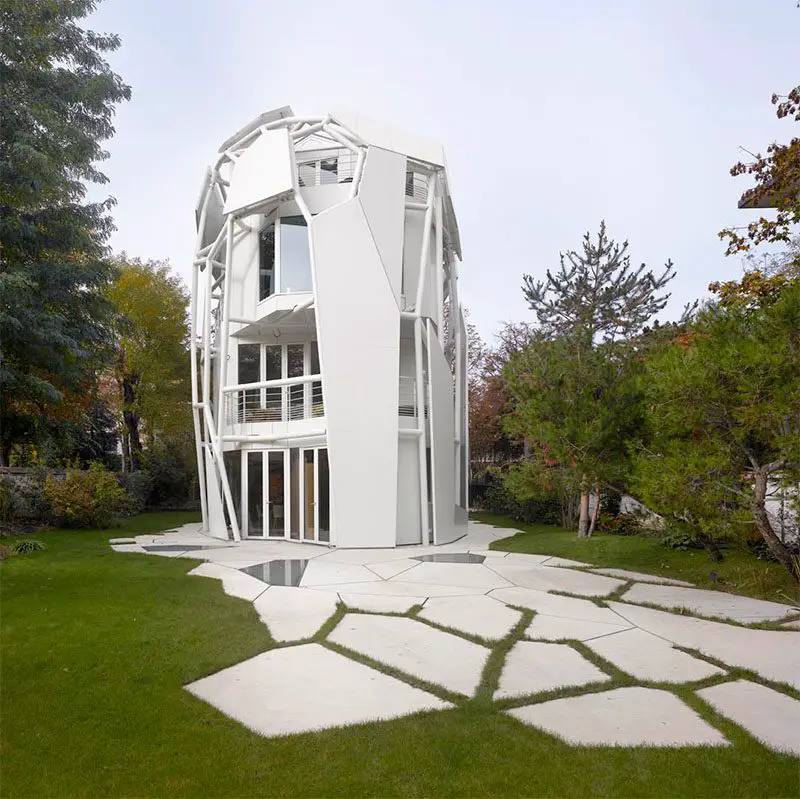
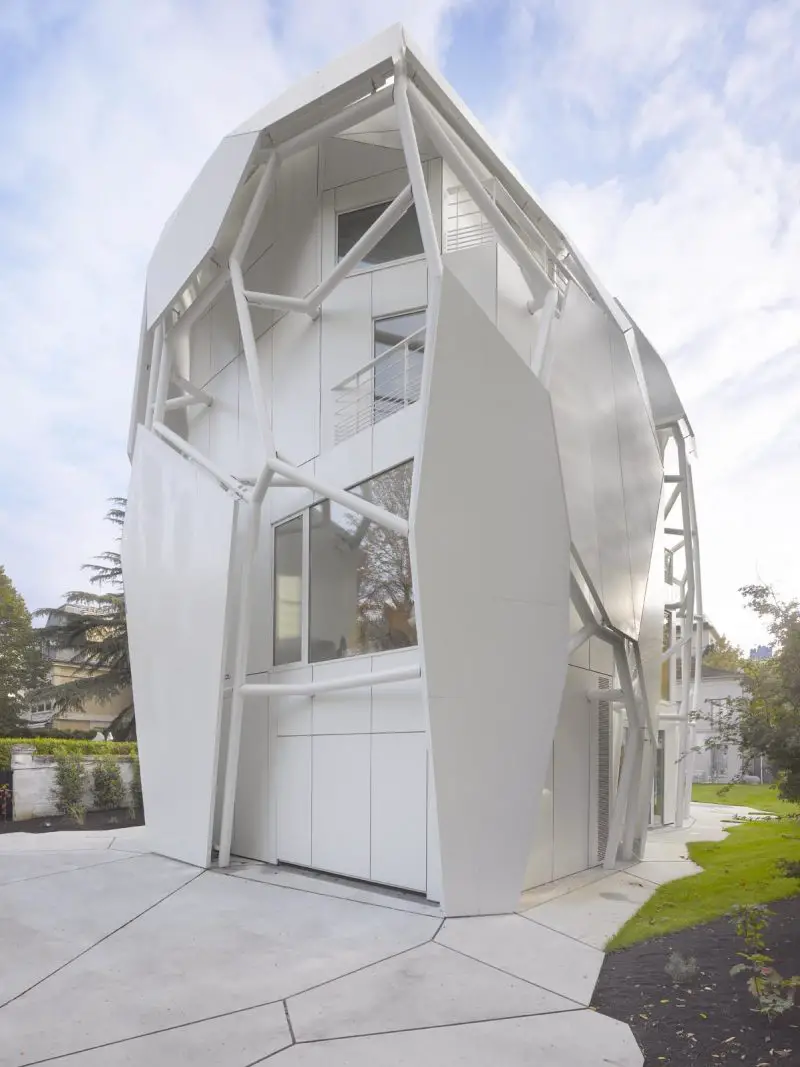
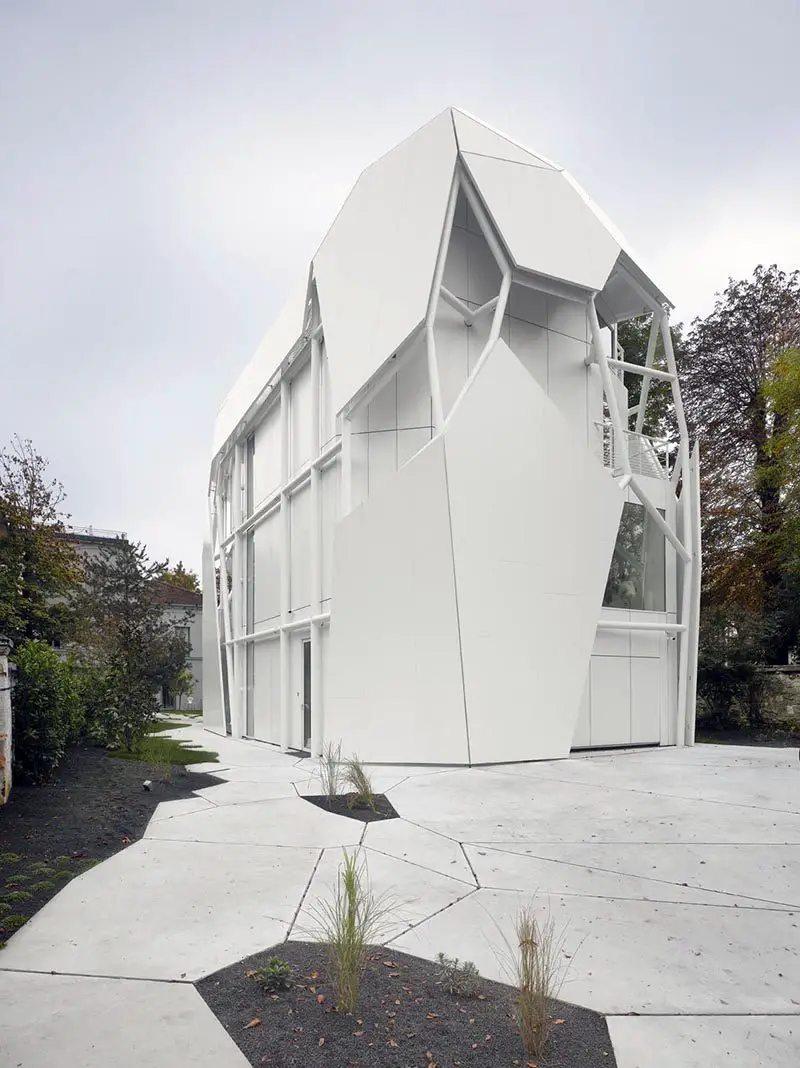
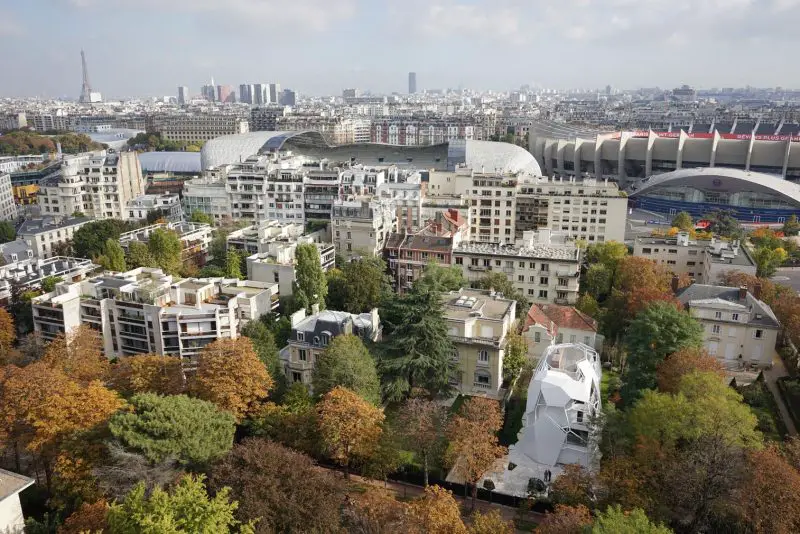
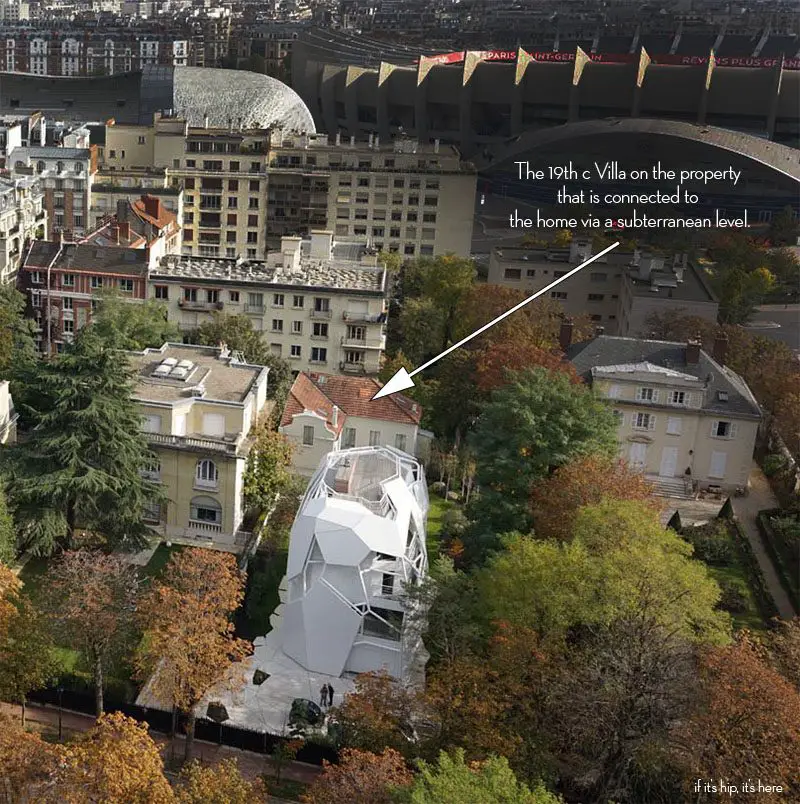
A blend of industrial and organic design, the steel and aluminum home with concrete floors and oak wood built-ins was designed as one of several homes for an active family with almost full-grown children.
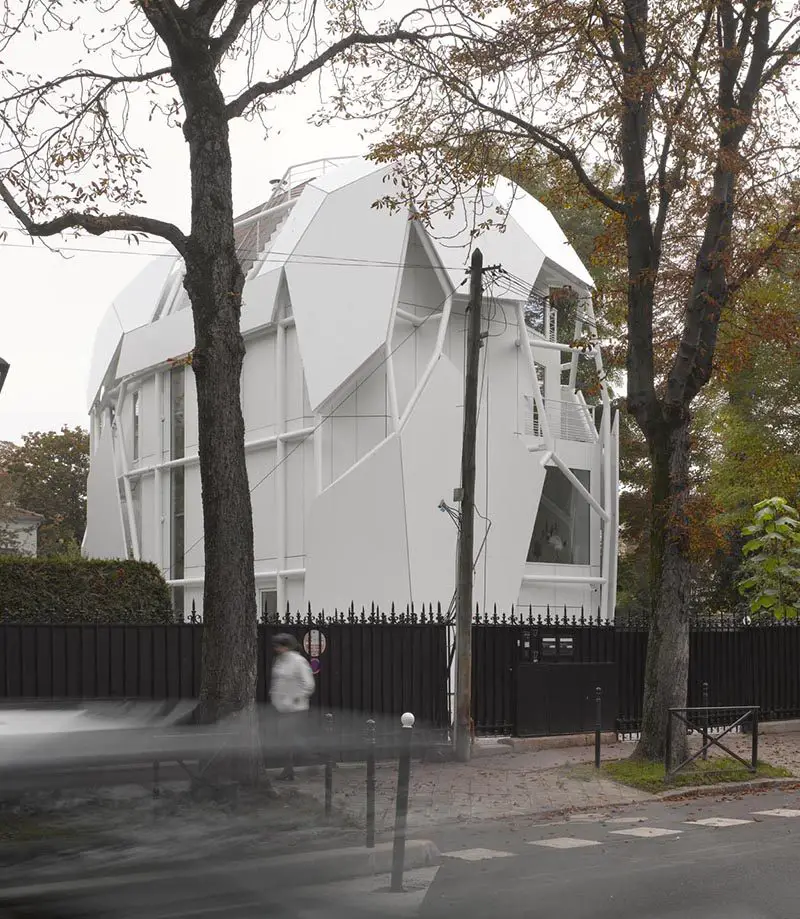
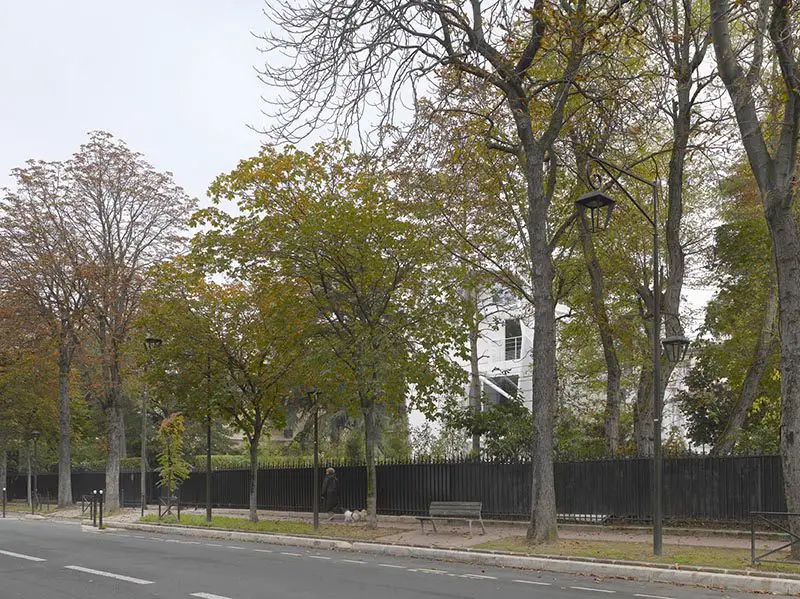
A tubular exoskeleton that supports concrete-poured floors is designed in a vertically organized manner, divided into three architectural zones: the stair and chimney; the interior volumes for living and the space between those volumes and the exterior armature.
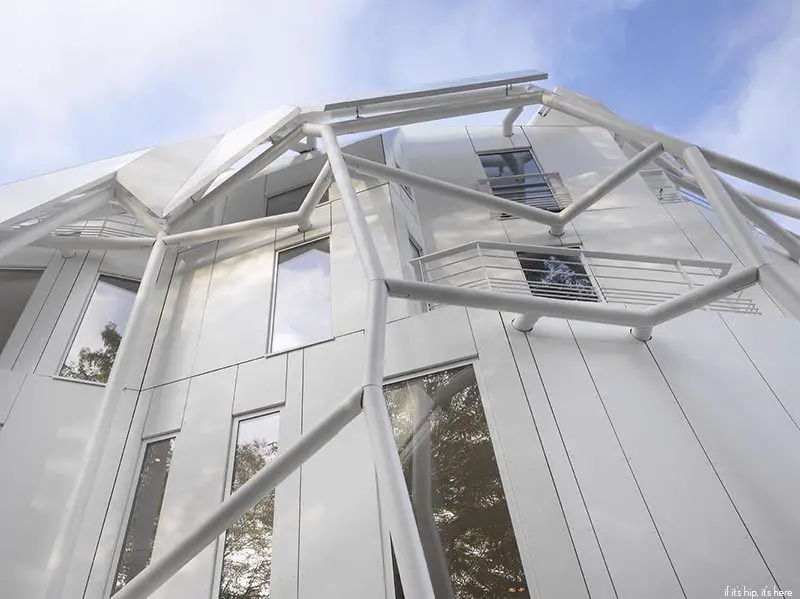
The entrance is on the ground floor, a vestibule with an open riser stair.
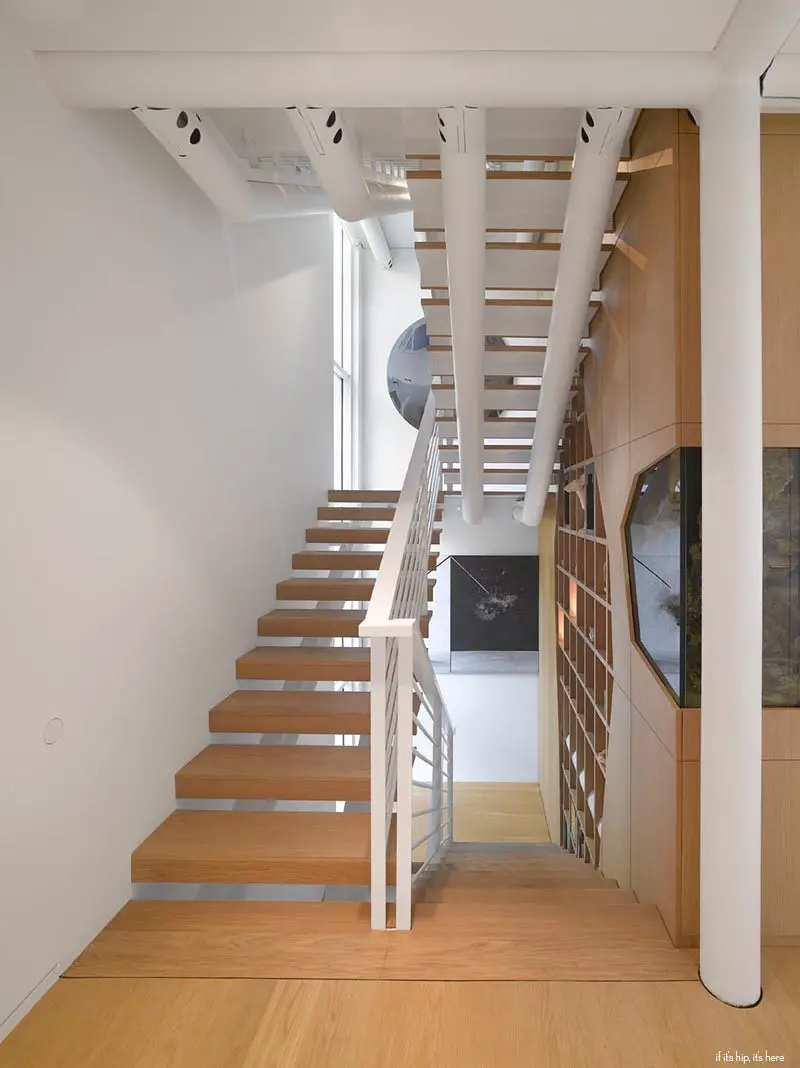
There’s an aquarium set into the corner of the large oak staircase and built-in cabinetry with modern fireplace.
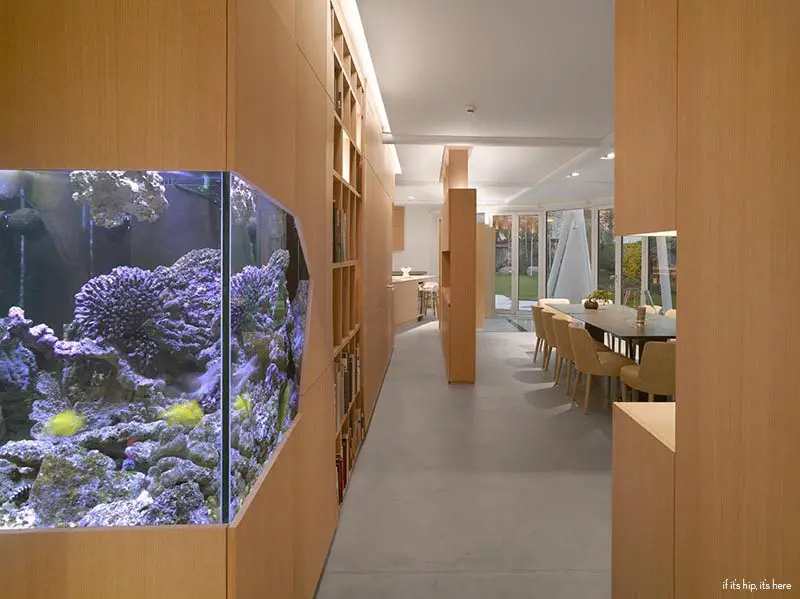
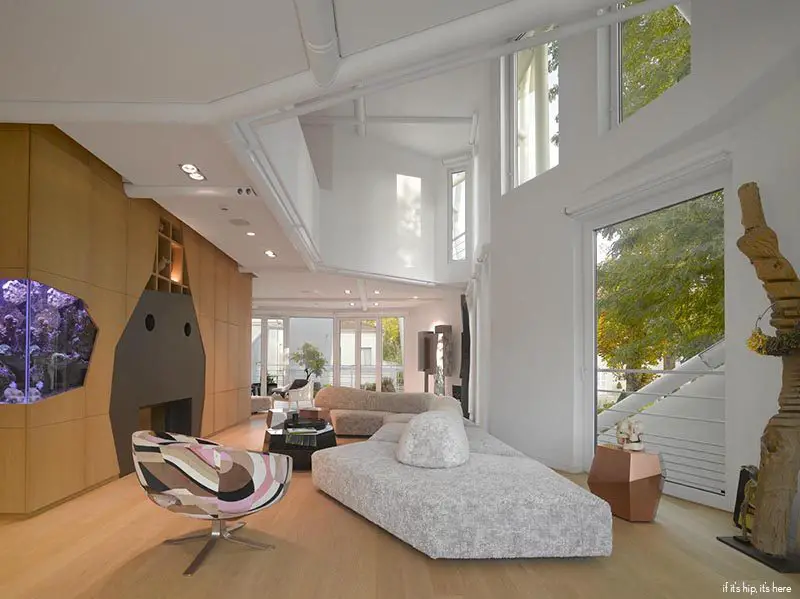
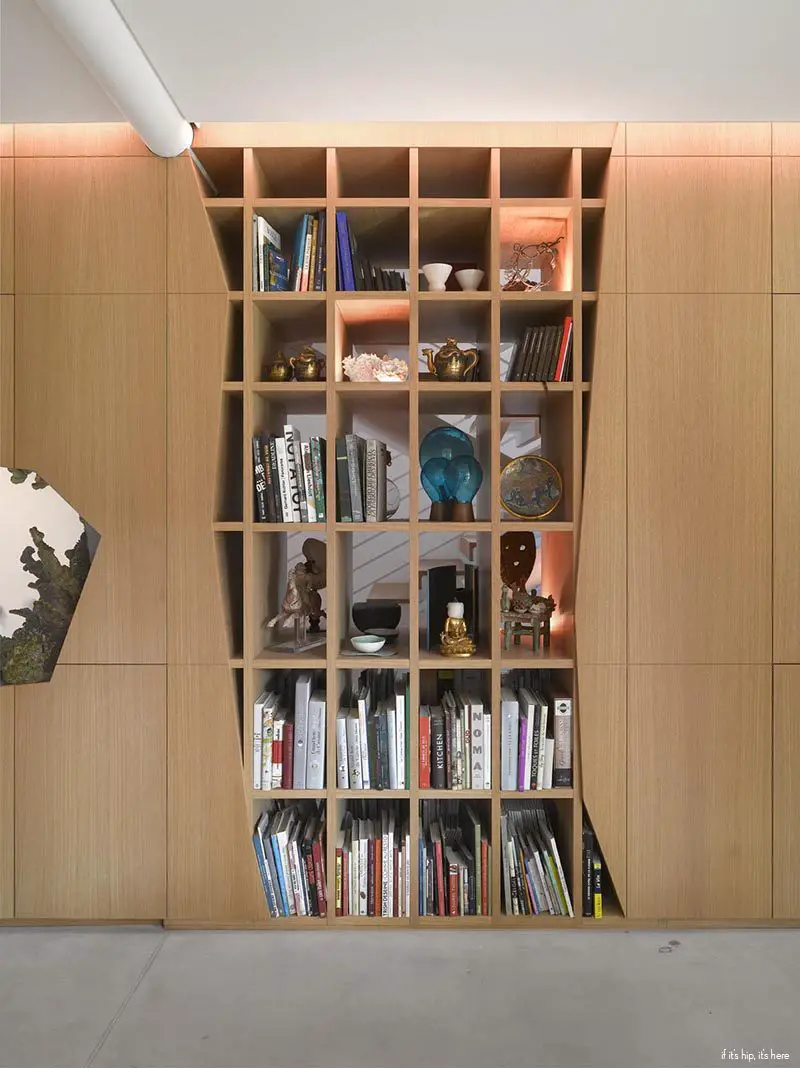
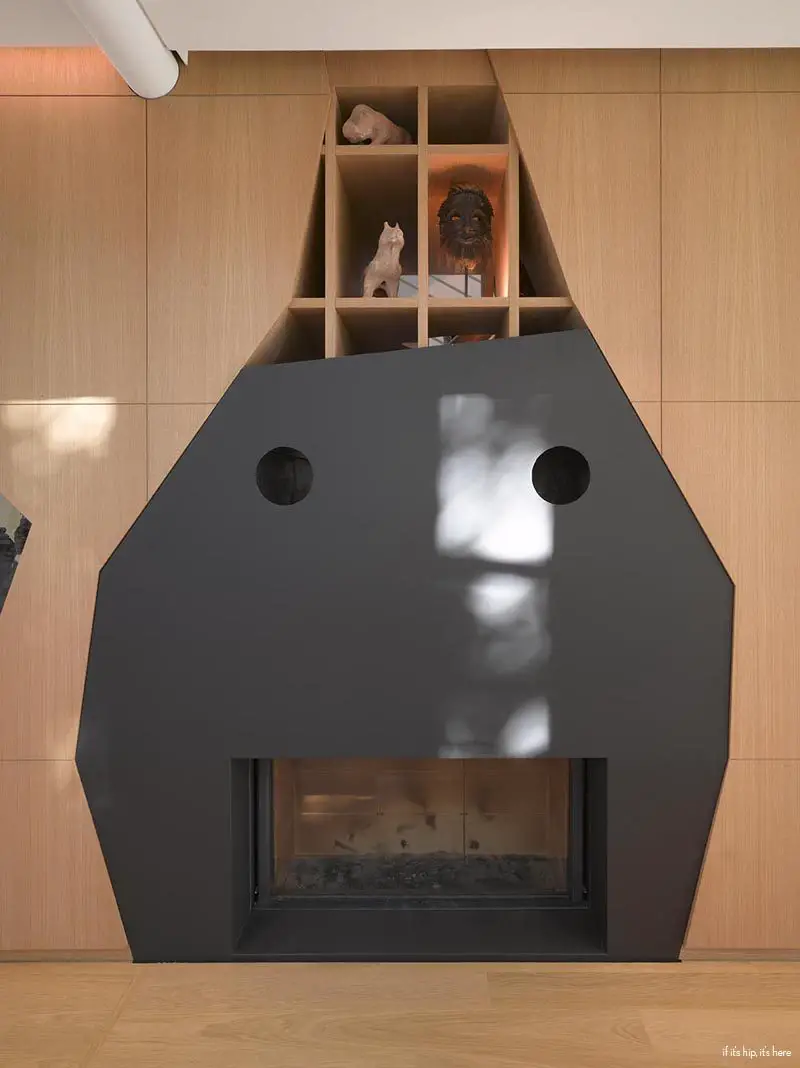
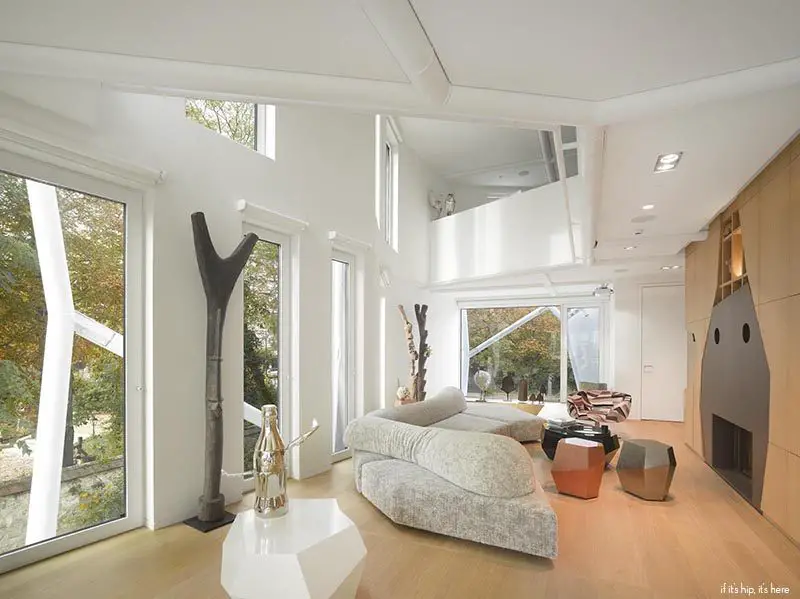
The dining room and kitchen extend out to a small landscaped garden in the rear.
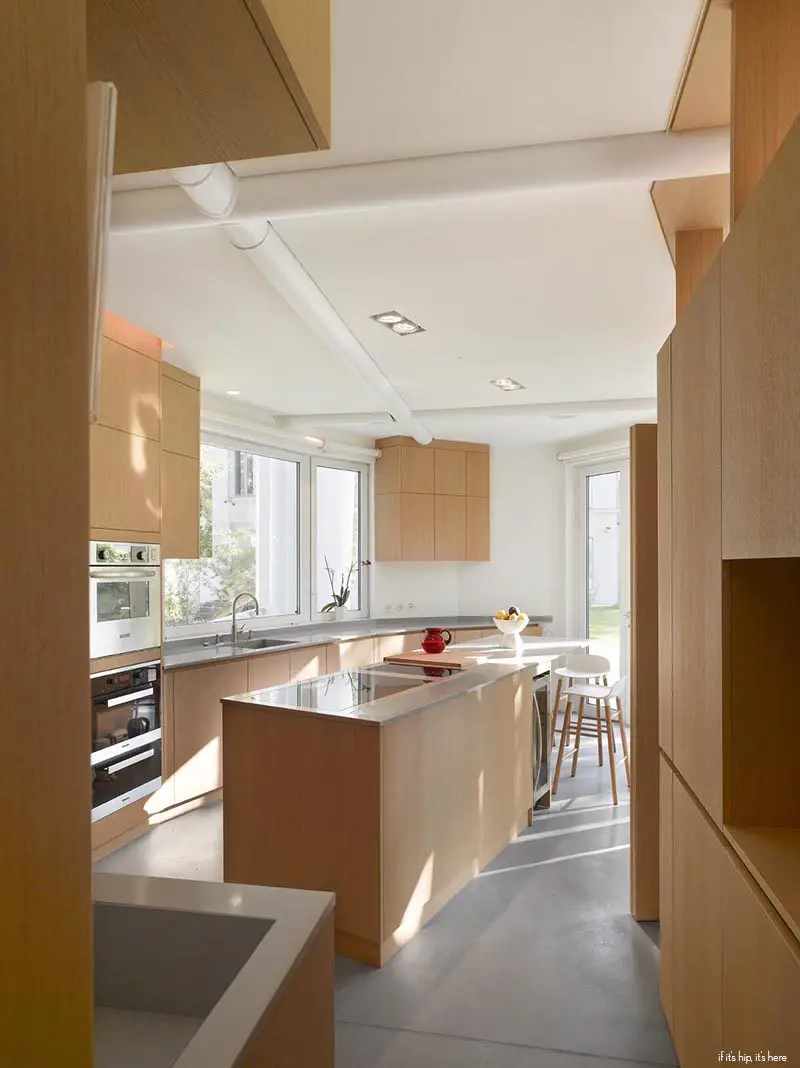
At the far end of the dining table is a glazed aperture set into the floor that allows one to look down on the swimming pool below.
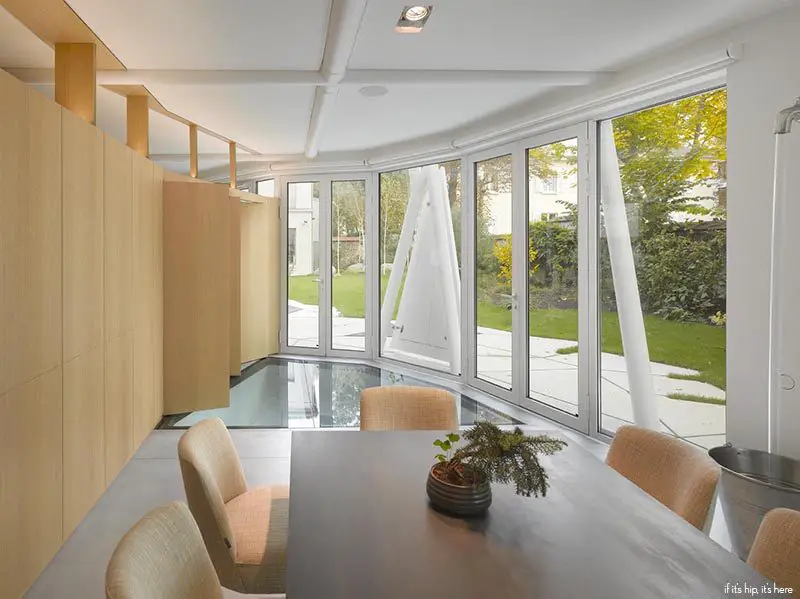
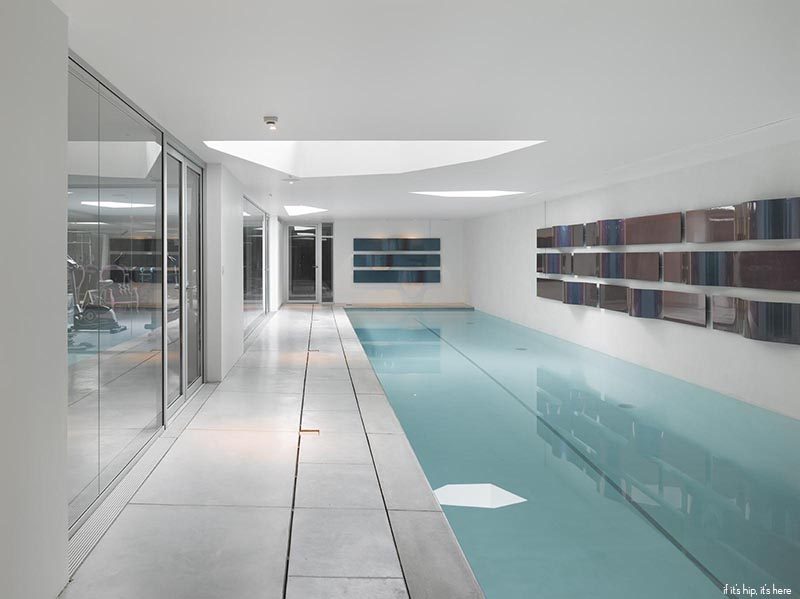
On the next level, a double-height salon was created by cutting into the third floor to create an angled mezzanine for a home office.
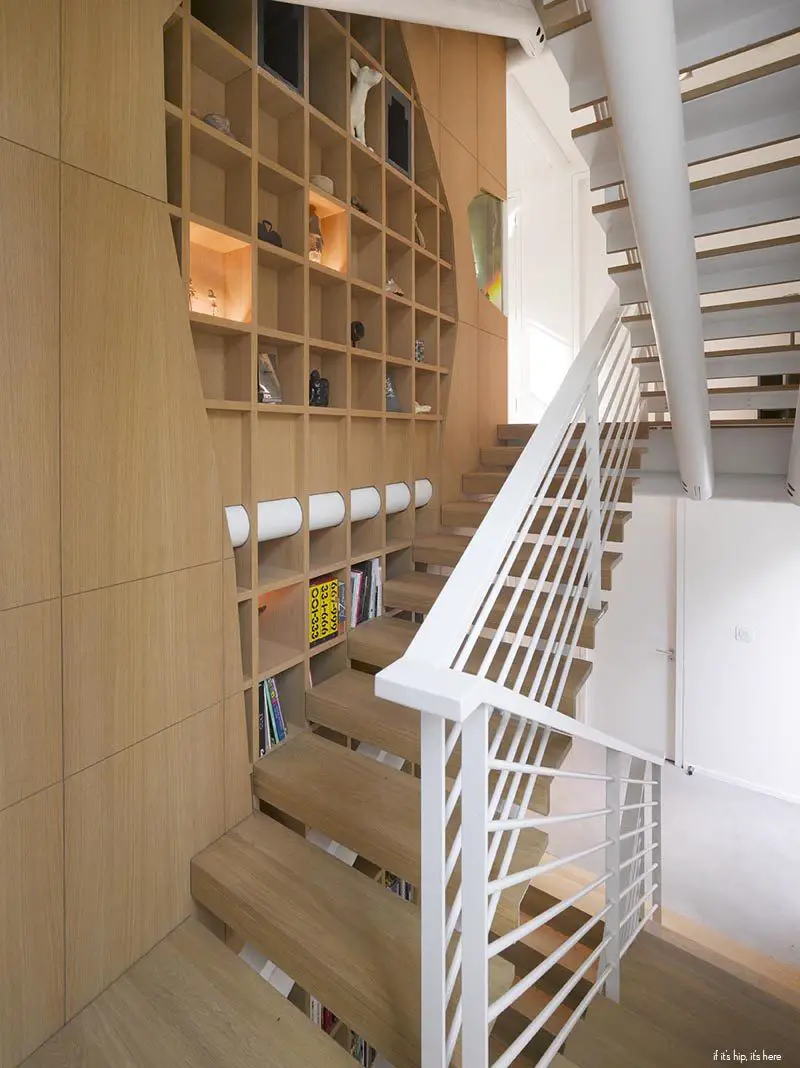
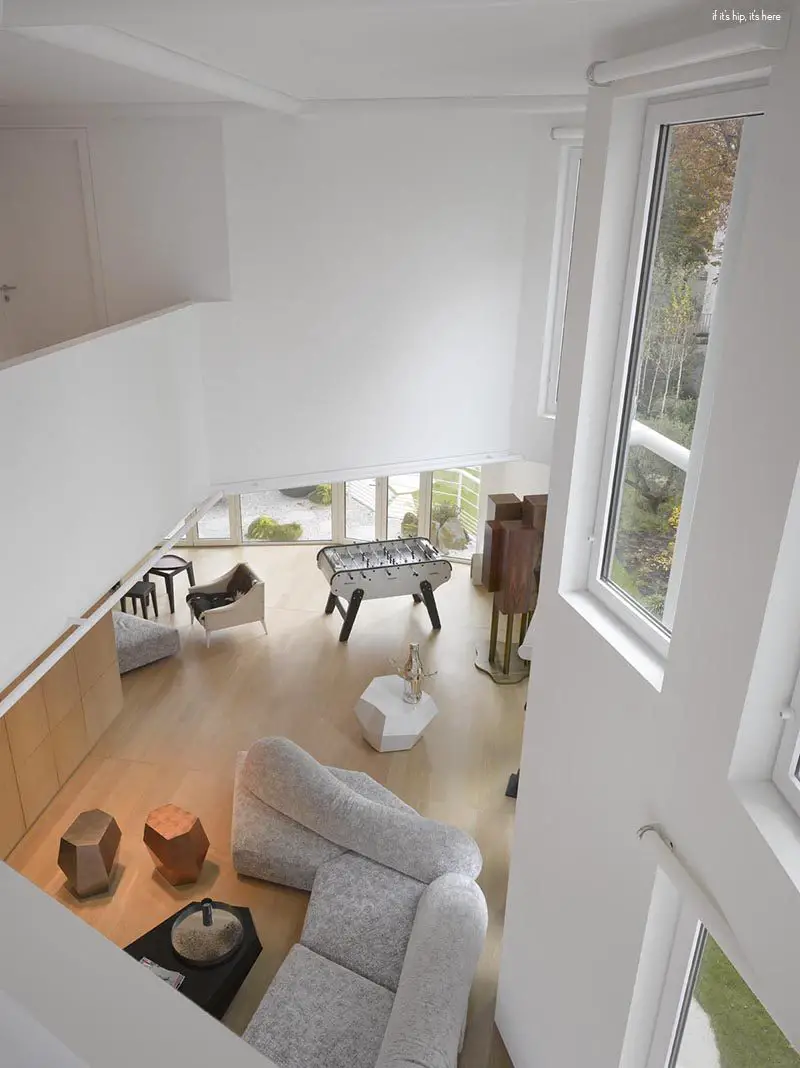
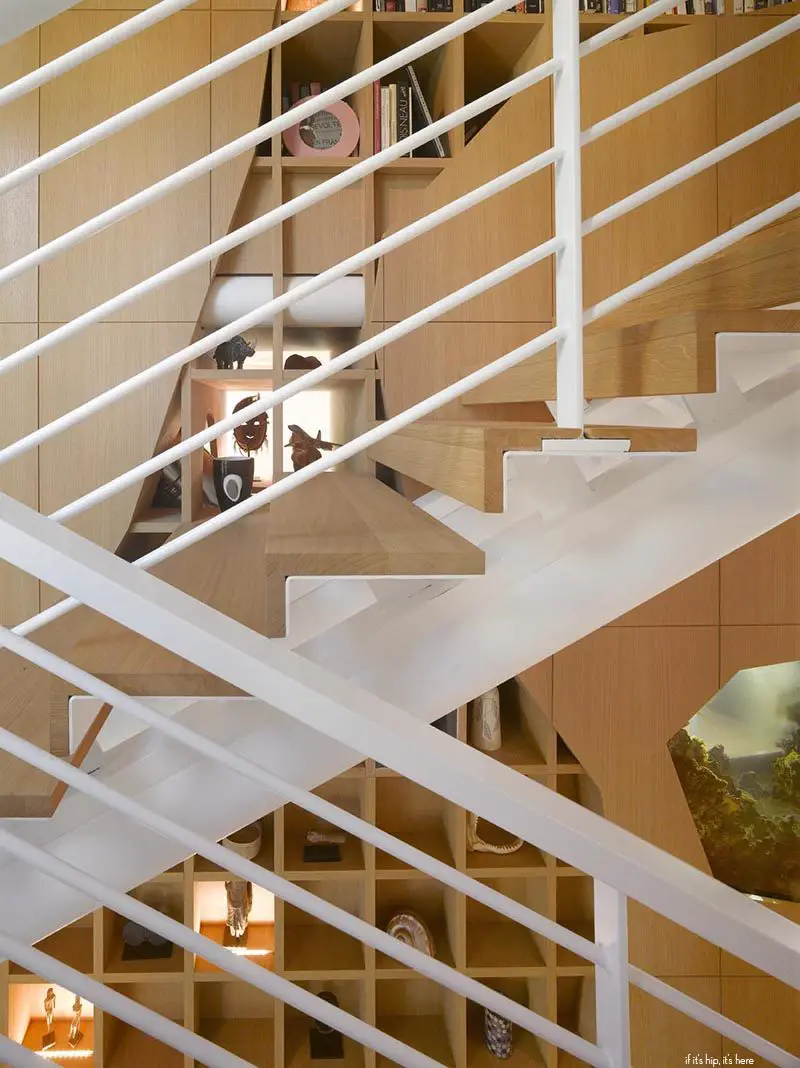
Bedrooms on the third and fourth levels can be reached by a small Kone elevator or stairs where oddly shaped terraces offer a birds-eye view of the surrounding neighborhood.
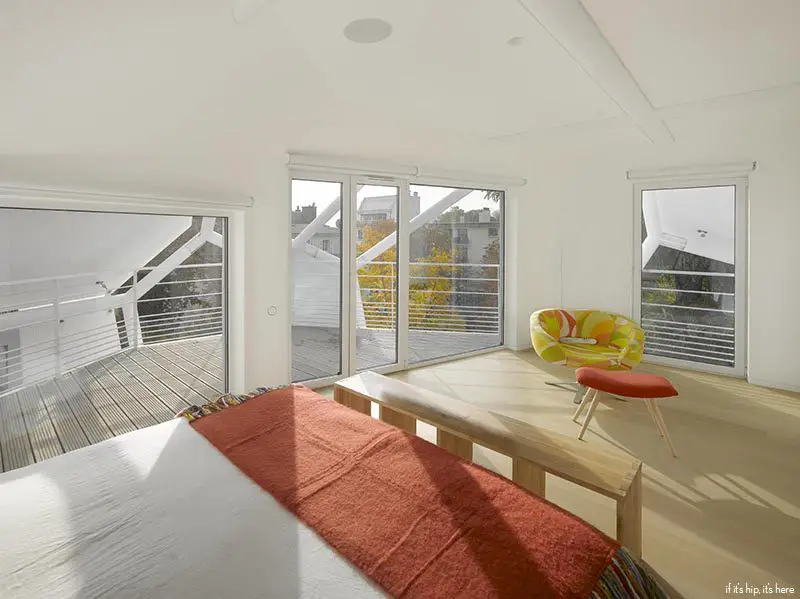
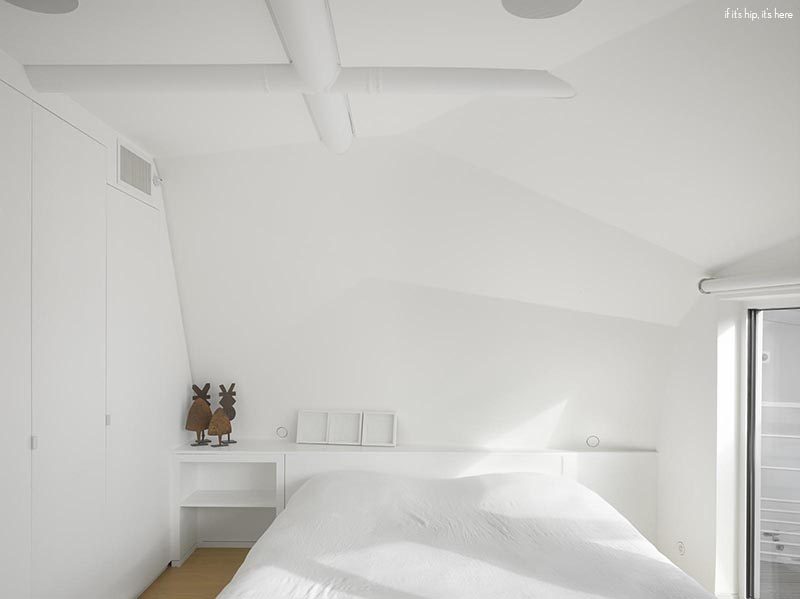
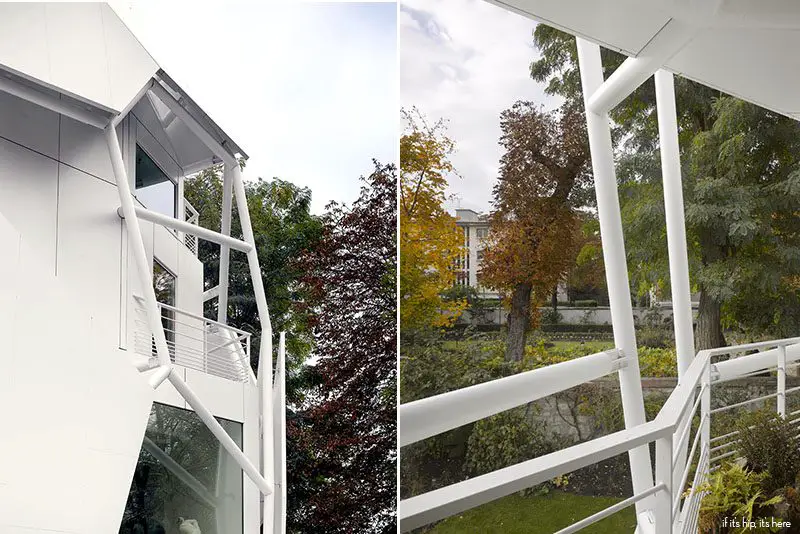
The temperature controlled wine cellar:
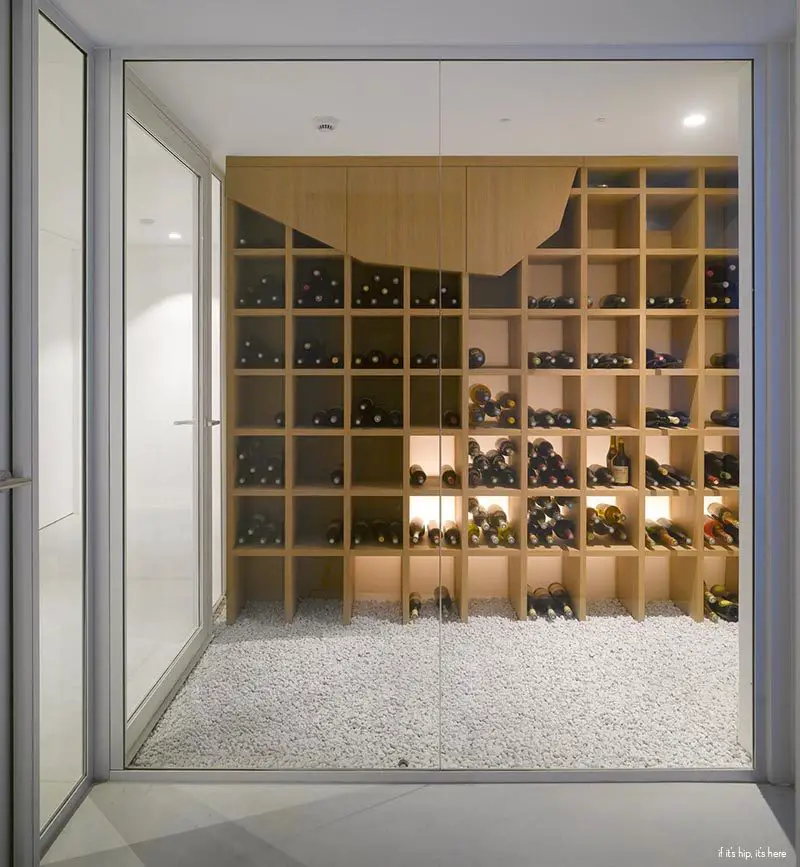
A late 19th century villa sits on the rear of the property and has been inhabited for years by an older couple who live on the top two floors. The new owners use the villa’s lower levels for extra bedrooms and service space.
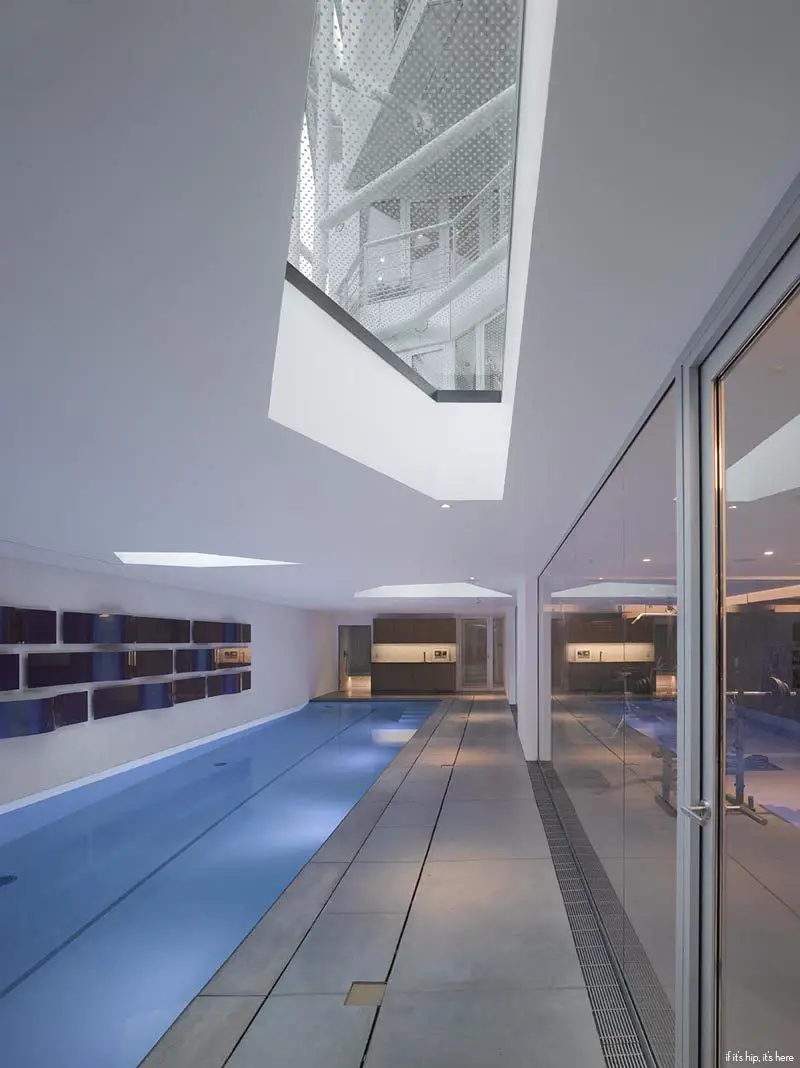
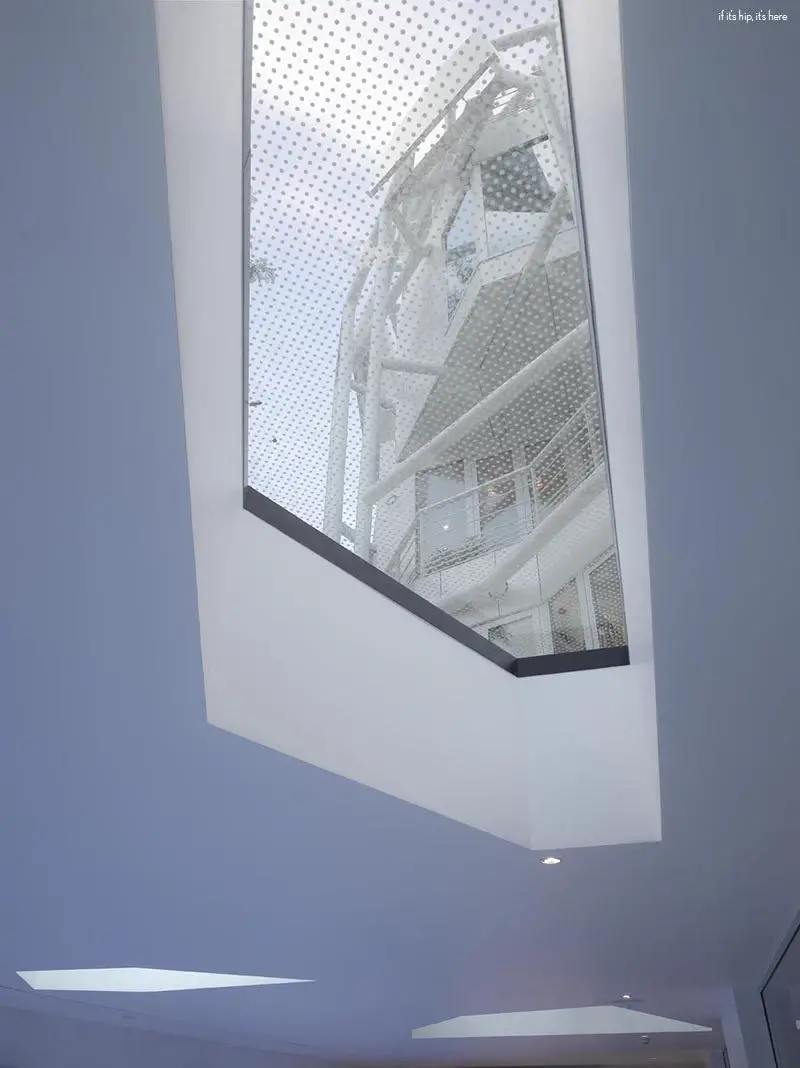
The architects have physically linked these existing living quarters to the new house by the subterranean level consisting of the pool, an exercise area, a screening room under the landscaped rear lawn and patio – hence the name “The Connected House.”
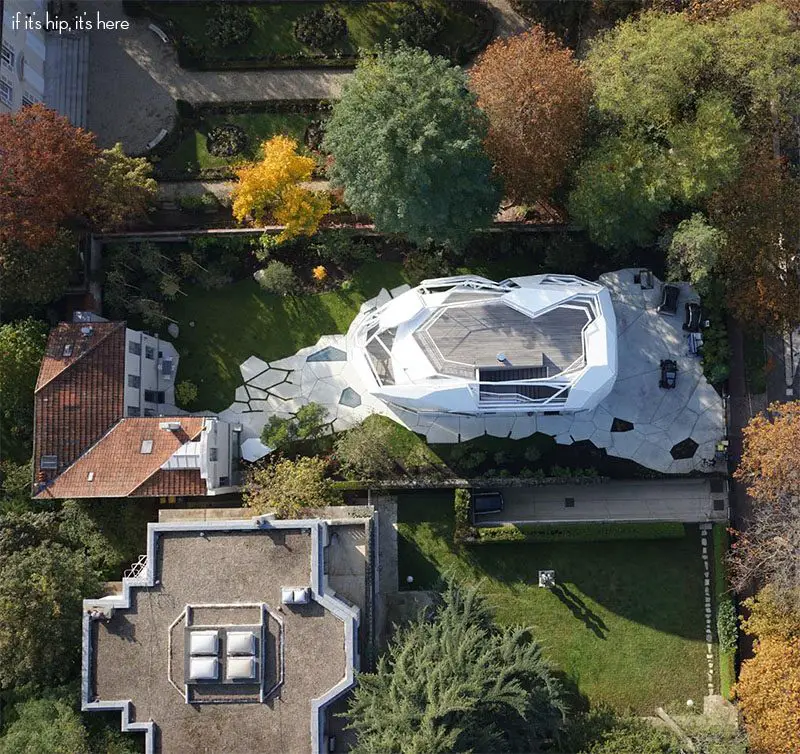
Credits:

• Architecture firm: Jakob + MacFarlane Architects– Dominique Jakob and Brendan MacFarlane, Partners
• Team: Romain de Santis, Thomas Sableyrolles, Axel Adam, Ken Sogawa, Antoine Heersant
• Exterior facade consultants: Bollinger and Grohmann
•Skylights by Glazing Vision
•The large metal framed windows for the home are by Schüco
•Photos: ©Rolande Halbe
•Information from Suzanne Stephens for Architectural Record
