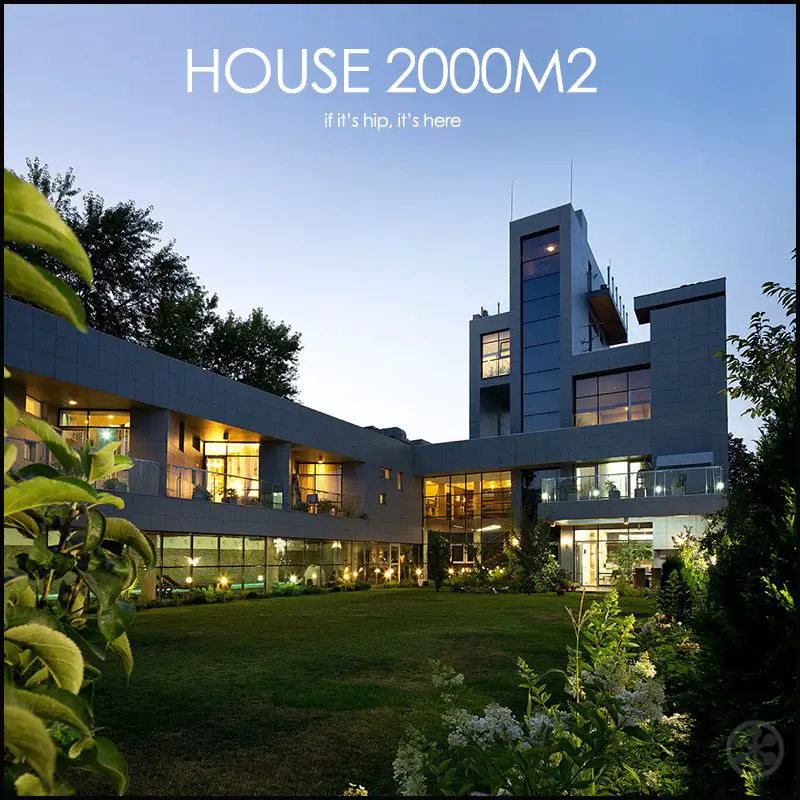House 2000m2 by Yakusha Design is a five story 2,000 sqm residence (that’s 21,528 square feet) created for a family of six that mixes traditional, playful and sophisticated styles for an unusual exterior and interior design.
House 2000m2 by Yakusha Design
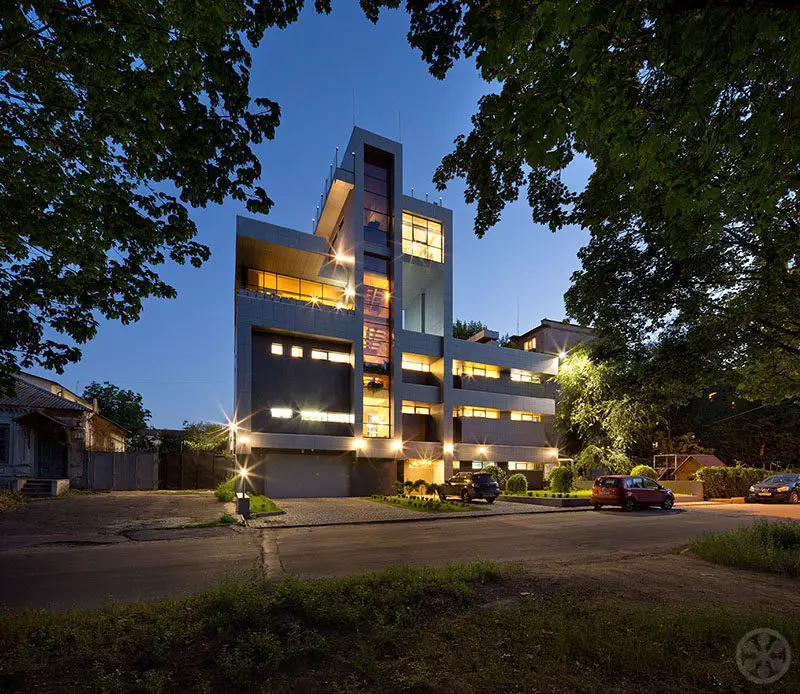
With an exterior of of concrete and glass, it almost looks like a modern office building. But inside it’s filled with nature, light and a large playful area for the children. Combining such whimsical elements as Astroturf, bright colors and a faux tree with cozy woods and glass, ceramic tiles, sophisticated furniture and living plants, the interior design is a study of contrasts.
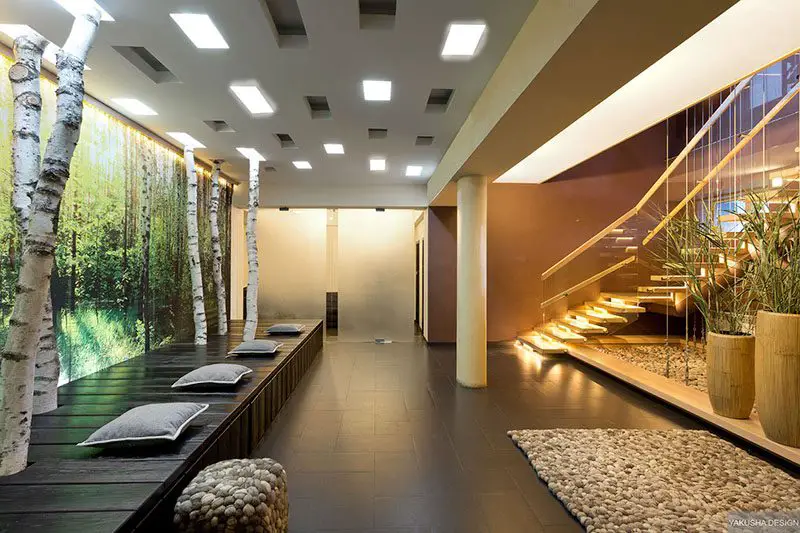
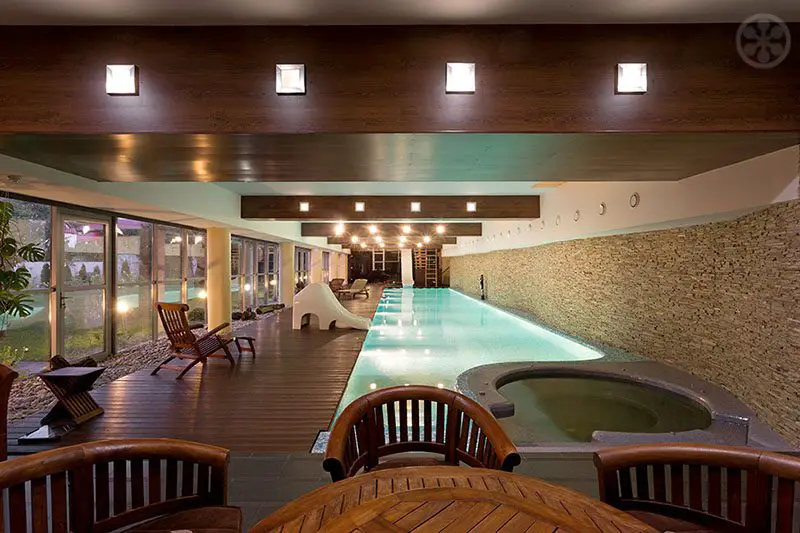
This unique and enormous house is located in Dnepropetrovsk, a city in the Ukraine. With architecture and interior design by by Viktoria Yakusha of Yakusha Design, the building is home to a very up-and-coming family with four children.
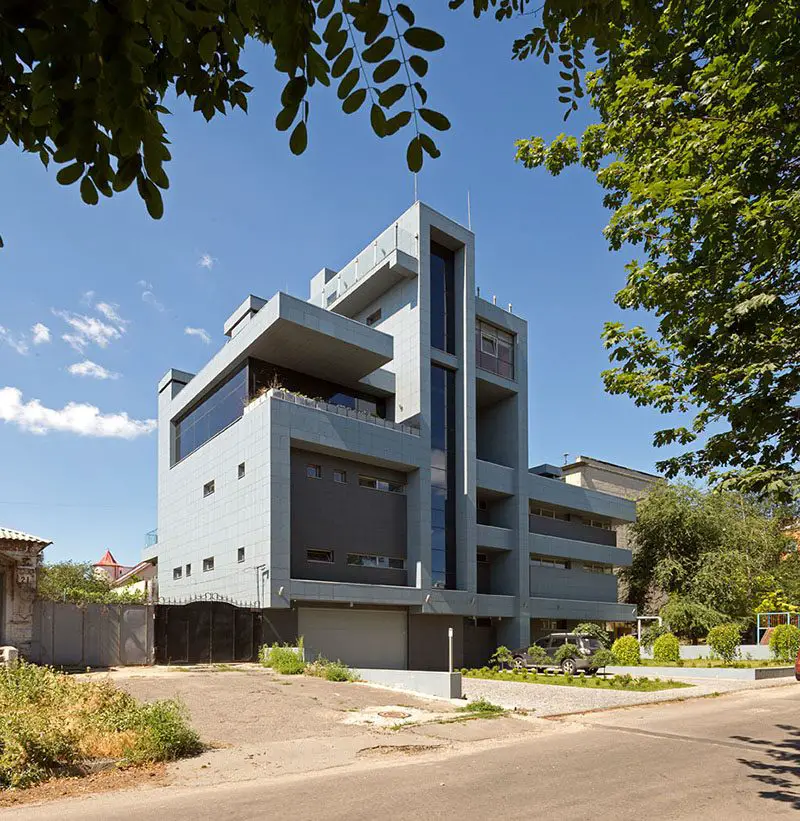
The desires of the client necessitated some out-of-the-box thinking for Yakusha who faced several daunting tasks that required custom solutions. The modern fireplace of glass had to be special ordered from a Ukranian plant since stock fireplaces were not the right dimensions. Lamps were also custom made and they even made colored wood frames for many of the sockets.
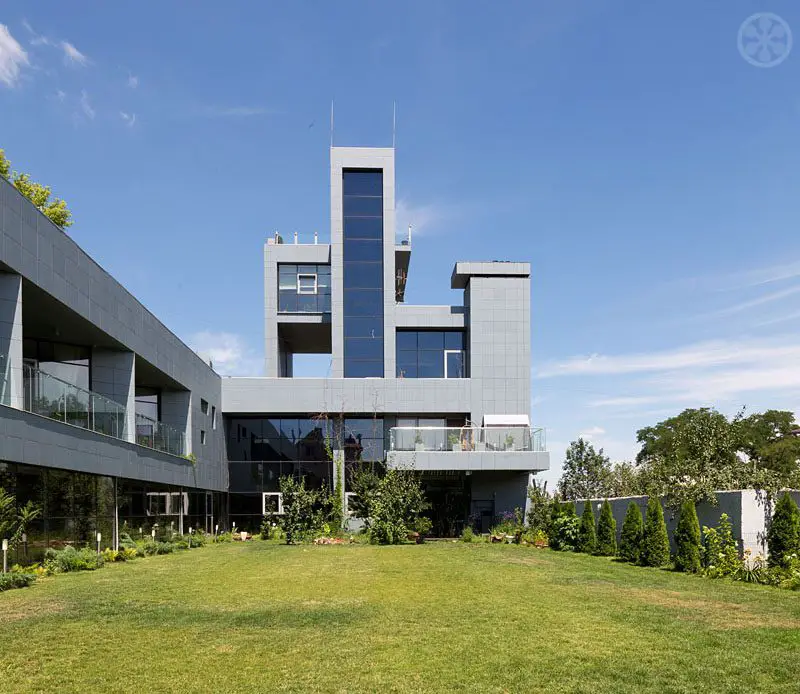
People who live in the fast pace of large cities tire of concrete and glass and want to add nature to their living spaces. Viktoria did exactly that with lots of skylights, windows, interior plants, rocks and trees.
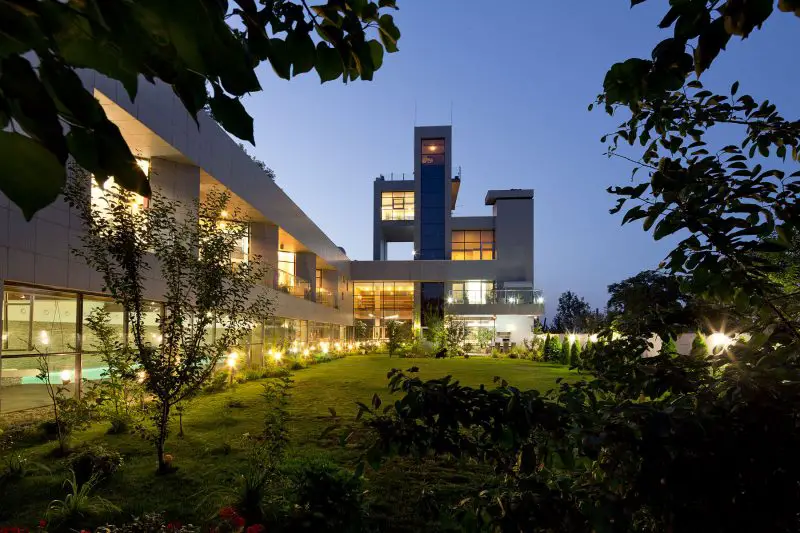
The result is a big house of concrete and glass on the outside, with warm woods and nature inside.
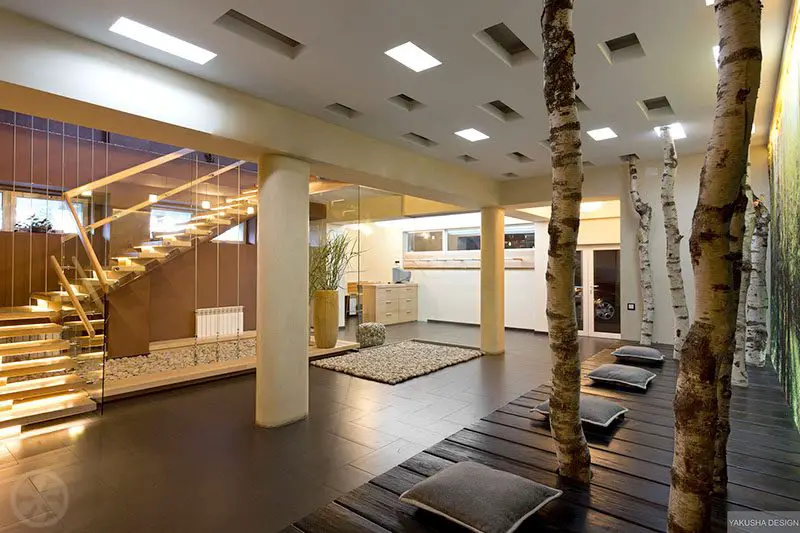
Inside the entry are real birch trees, a flowerbed of rocks and an area rug and poof made of pebbles.
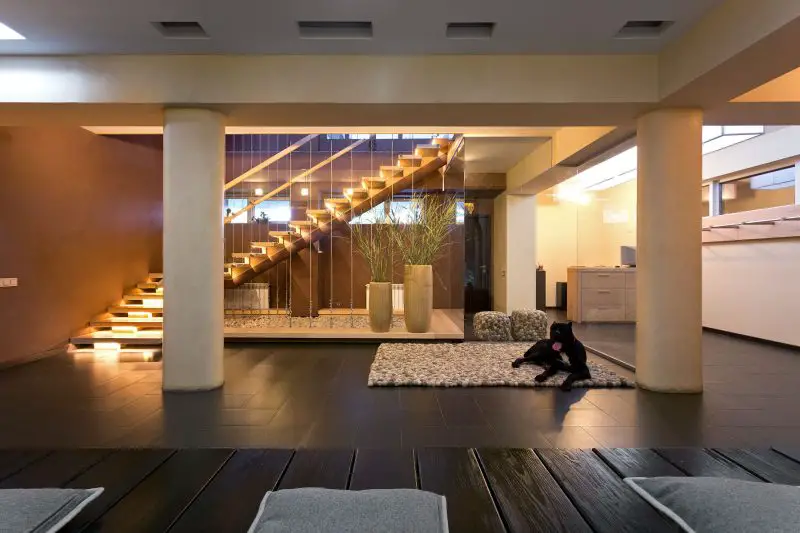
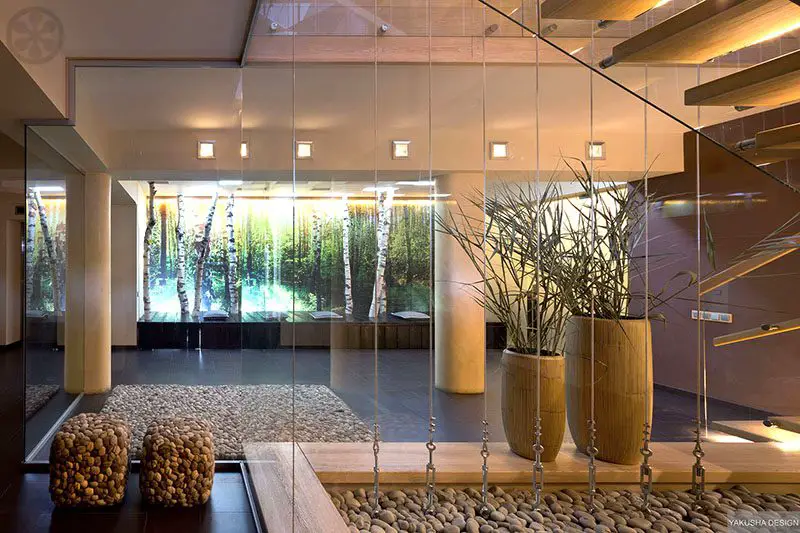
Natural materials were emphasized wherever possible. For example, the stairs, kitchen front, and wall lining is from wood treated in a special way to bring out the grain.
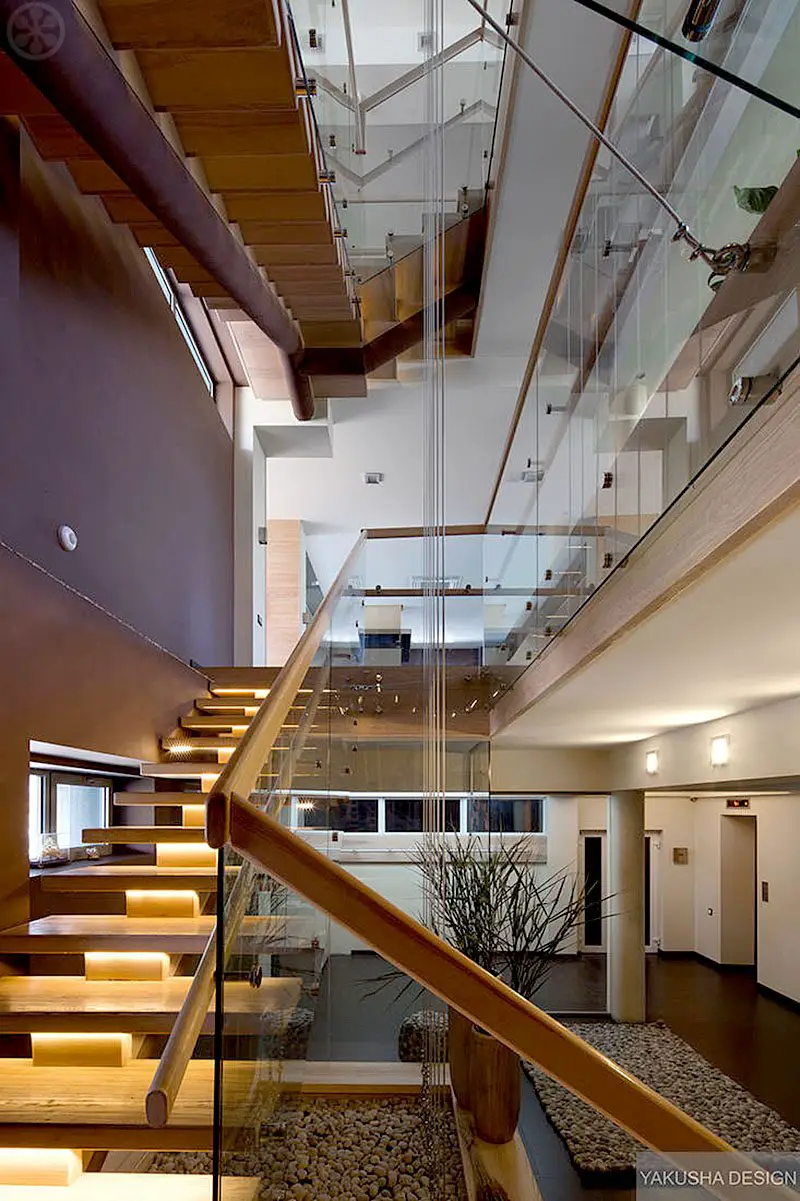
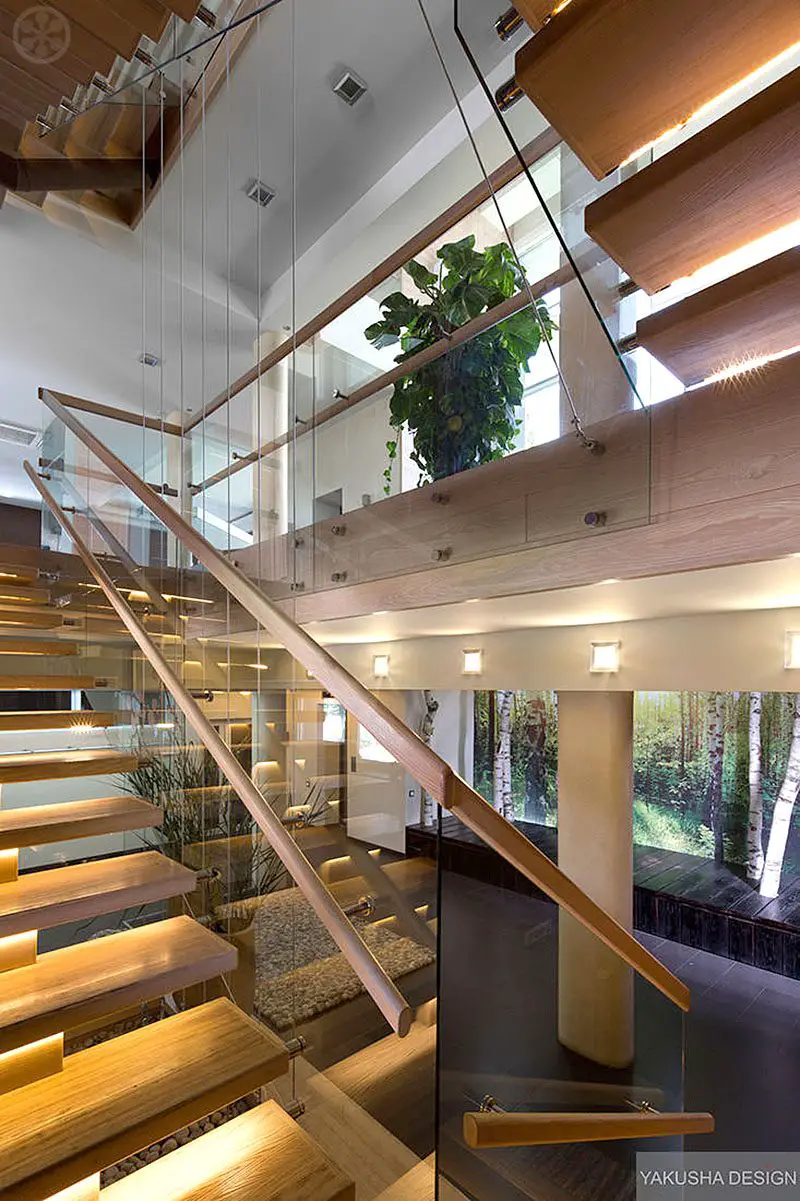
The volumetric and spatial composition divides the home into various zones, and the children’s area is one of the most interesting. There are four kids in the family, and each has his (or her) dedicated two-level room. All the rooms are united by a long corridor located above the indoor swimming pool.
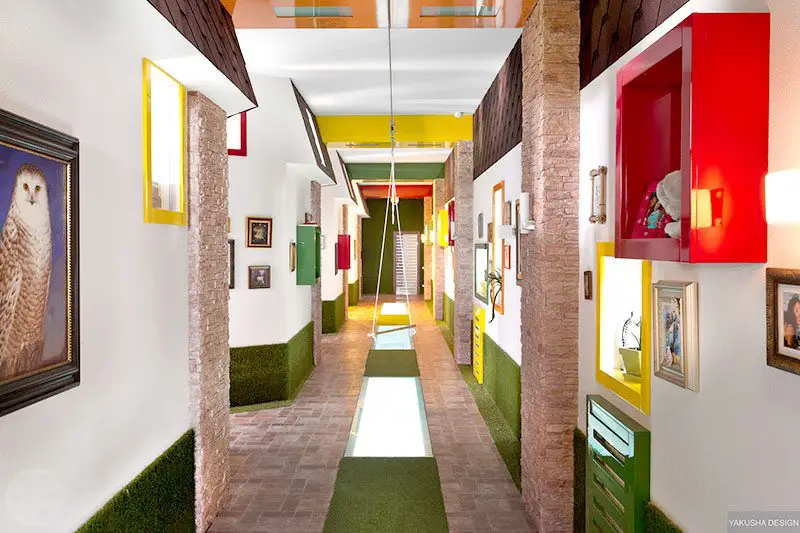
The children’s corridor is a unique place: the floor has several openings, through which one can see the swimming pool water. A long rope swing is fixed to the ceiling like a zip line and allows the kids to travel the 25 meter distance in mere seconds.
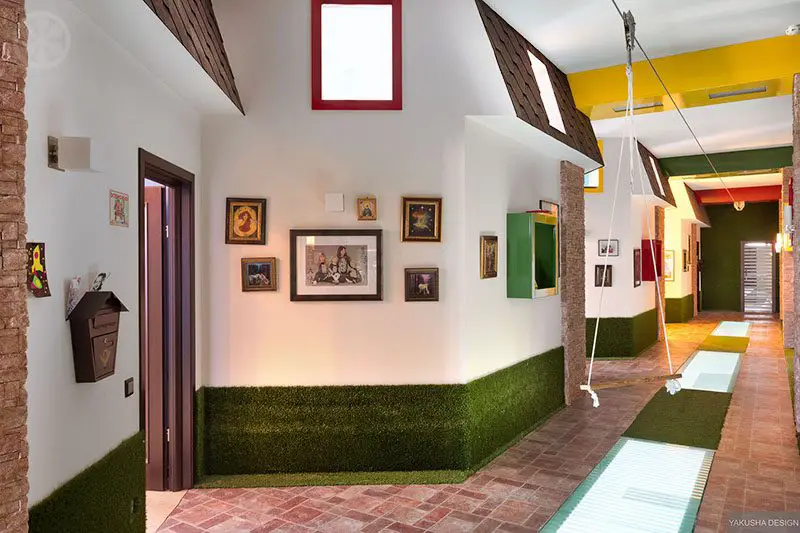
The long corridor is linked to a children’s area that has a lot of bars, swings, ropes and a small hill covered with faux grass.
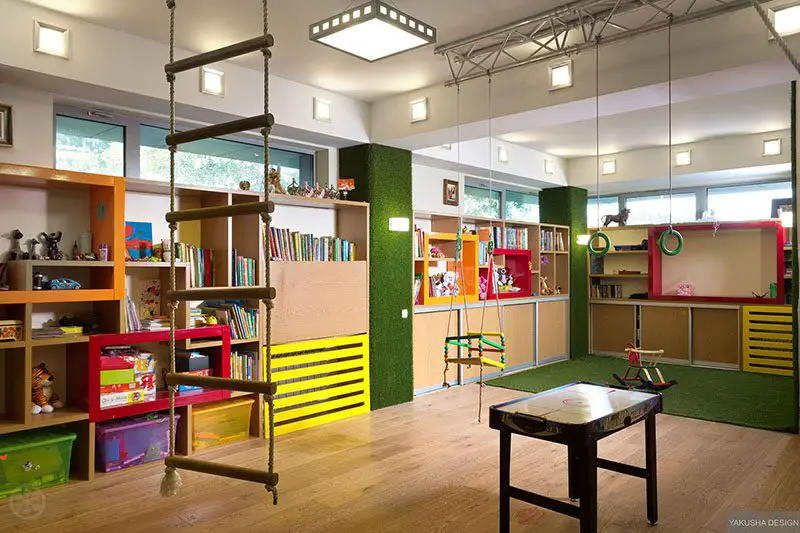
All of these together with bright colors, interactive furnishings and games exudes fun. The kids are happy to spend their free time in this area.
Each of the children’s rooms are designed in different styles in accordance with their age and temperament. The room for the youngest girl has a big tree with a magic cave and marvelous bed suspended from the faux tree branch.
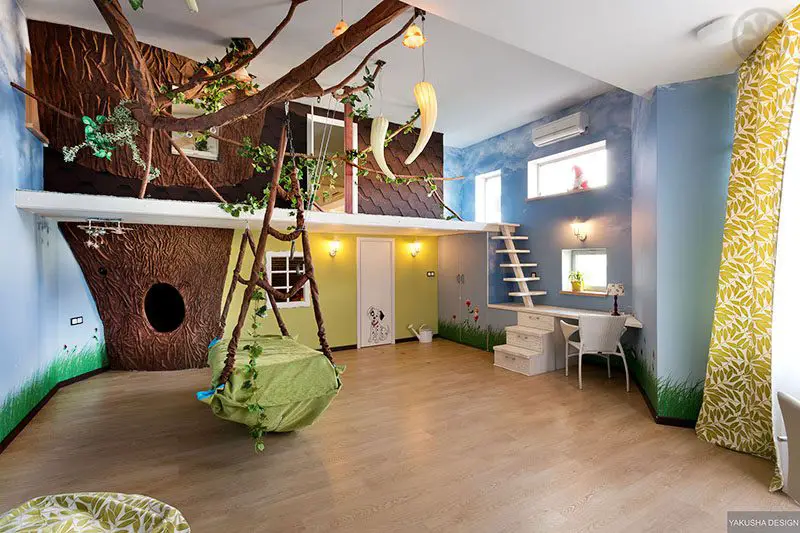
And the eldest girl enjoys a custom-designed quilted white leather bed that also serves as stairs to the second level and a sofa. This airy white structure is set against a background of a glossy bright raspberry wall.
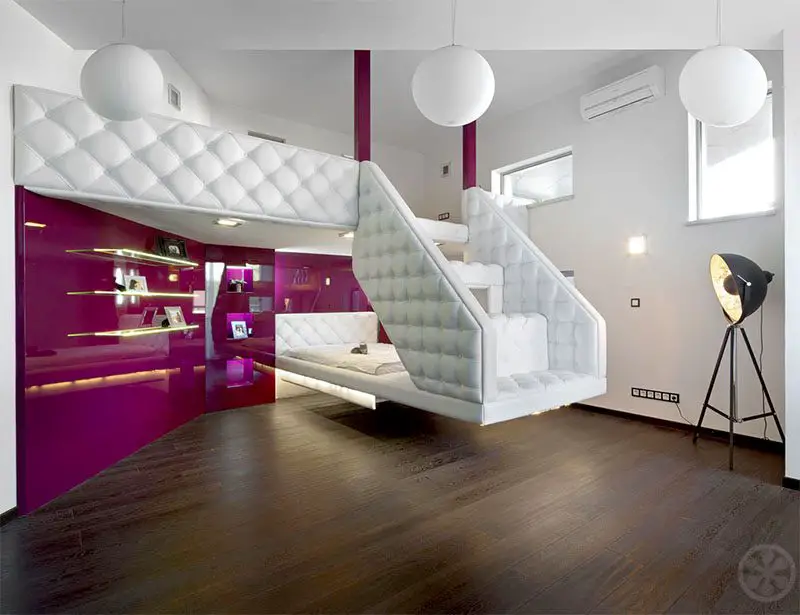
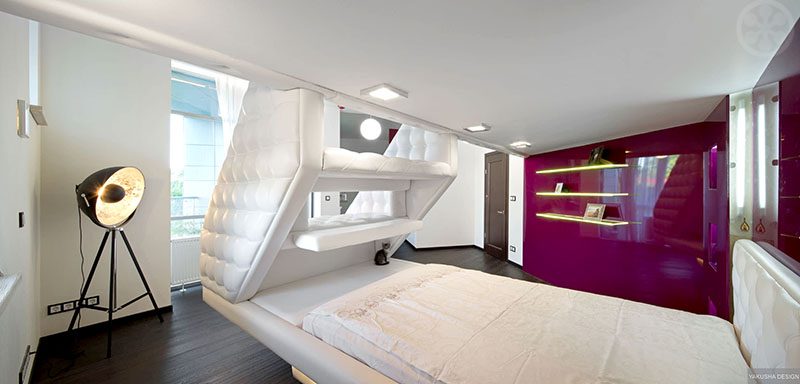
Another of the daughter’s rooms has a shabby chic feel with a romantic whitewashed wood bed, built-ins and staircase bannister.
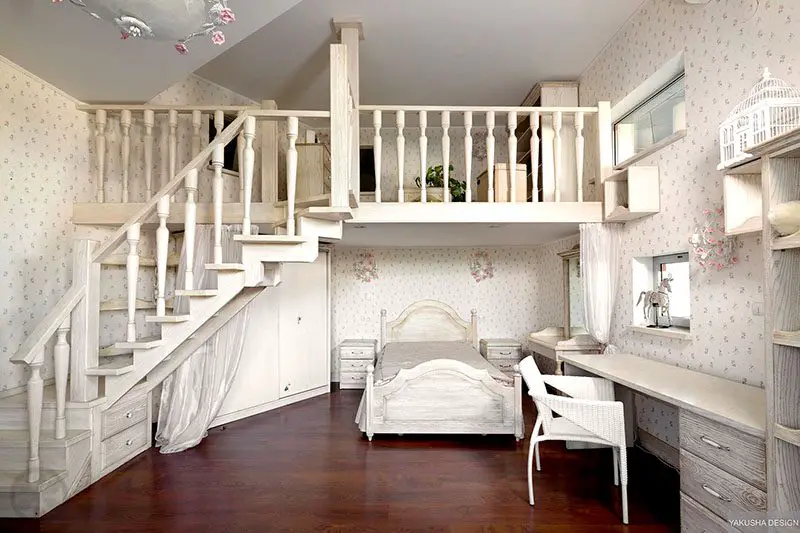
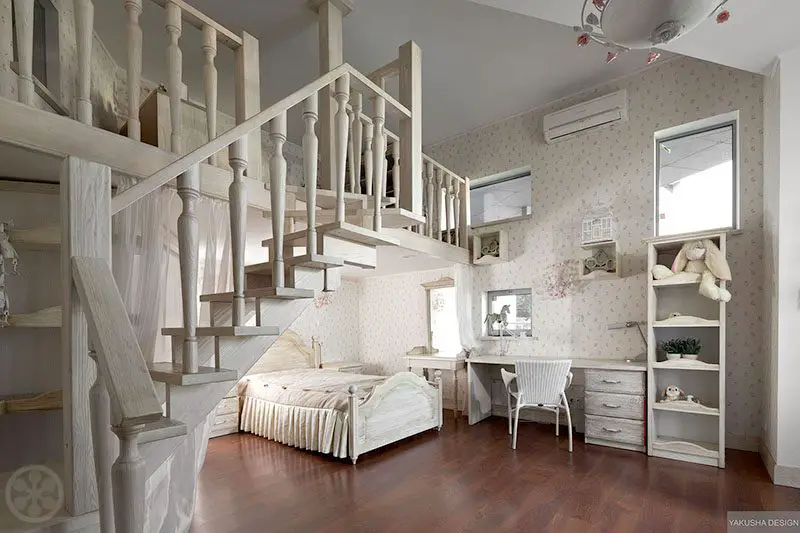
The hearth of the home is a sky lit area with a six-meter wall covered with wood panels (with a clearly expressed pattern), flower pots and grass. A big luminous butterfly light suspended from the ceiling plays both a decorative and functional role.
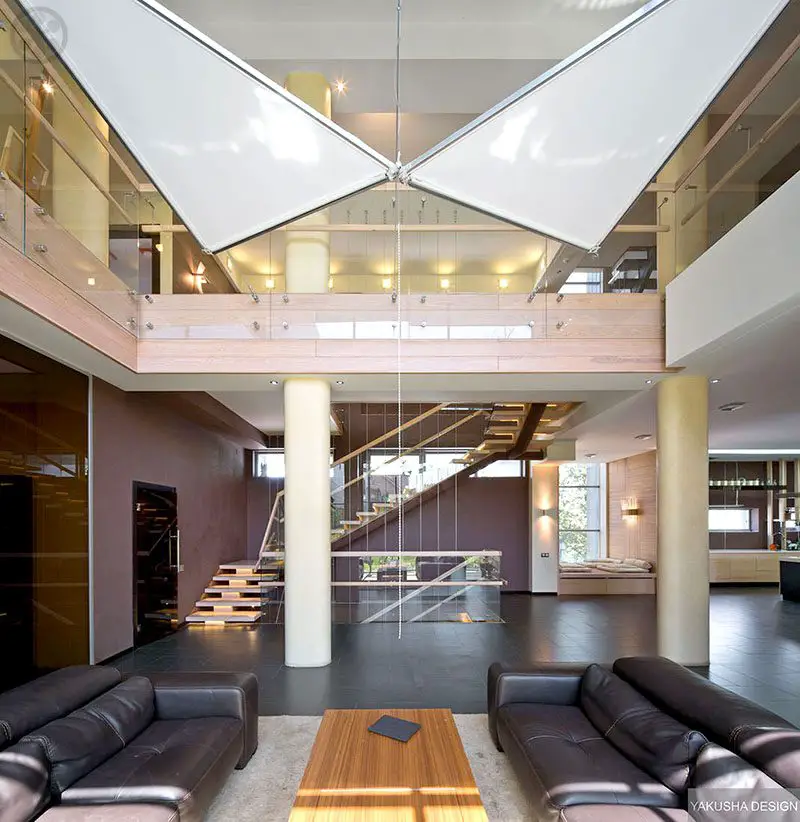
And the grass in the wall-mounted flower pots brings some nature indoors.
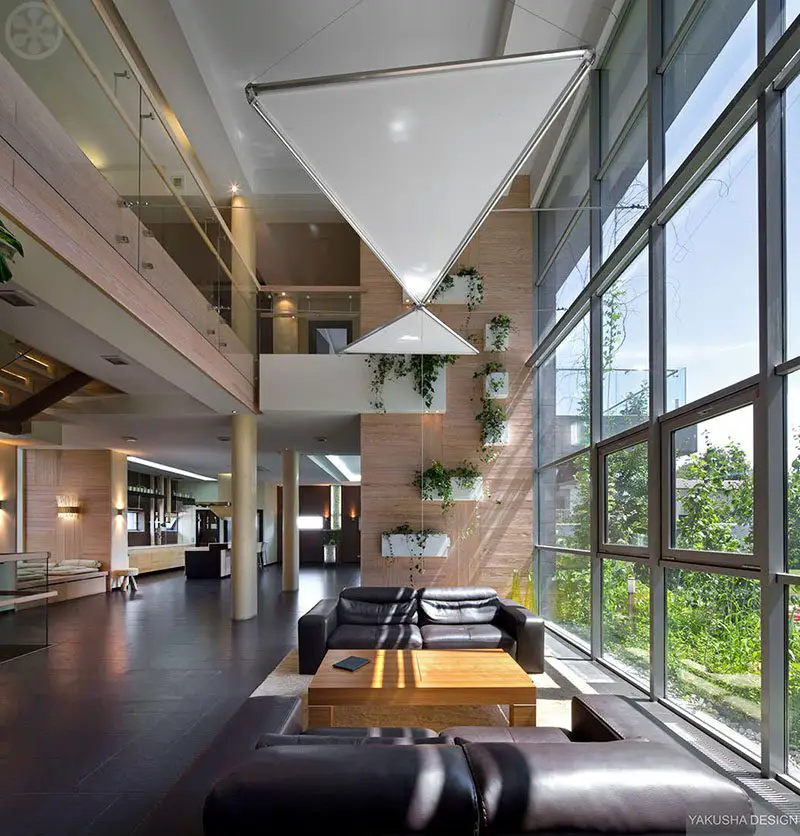
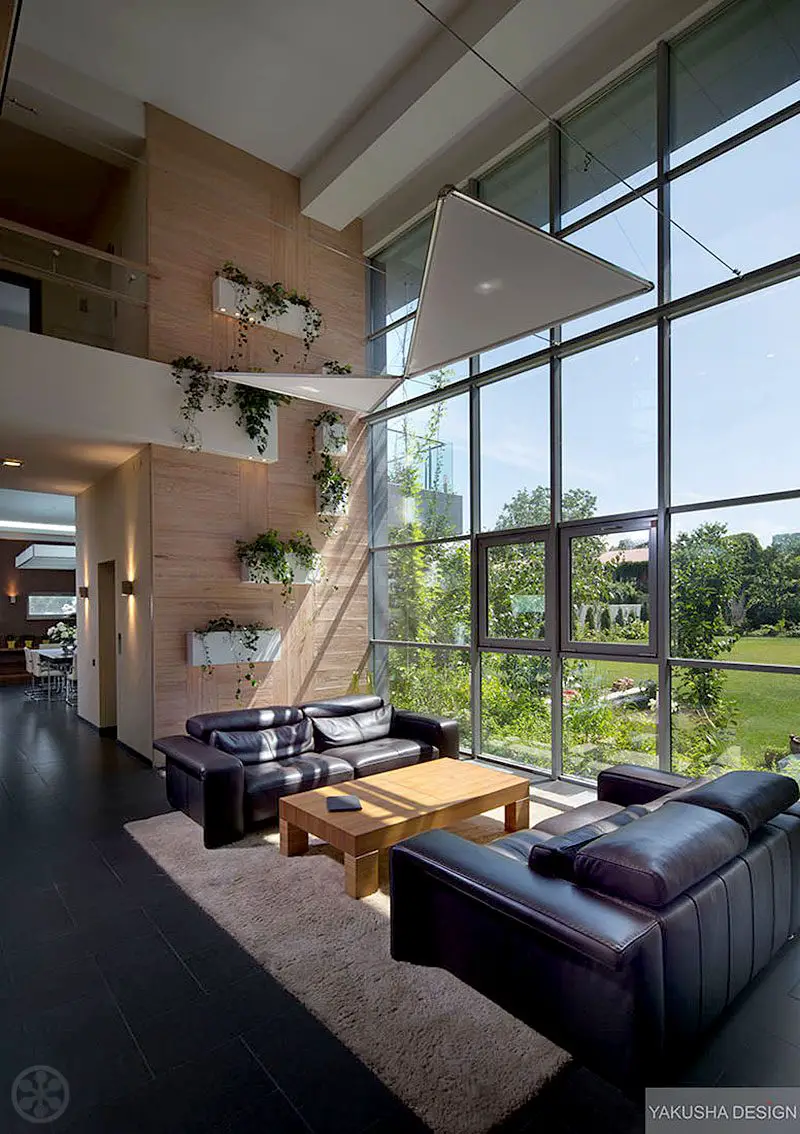
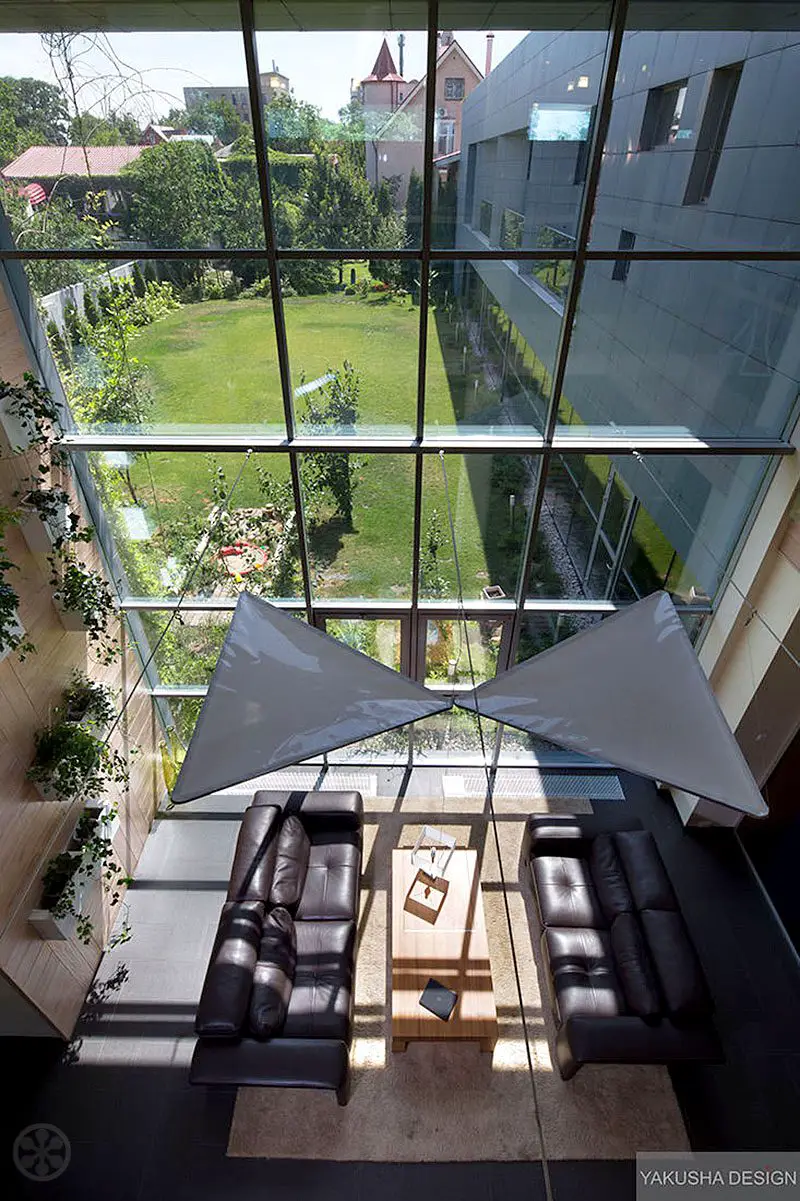
A window seat clad in wood, off the kitchen, has custom sconces that feature branches.
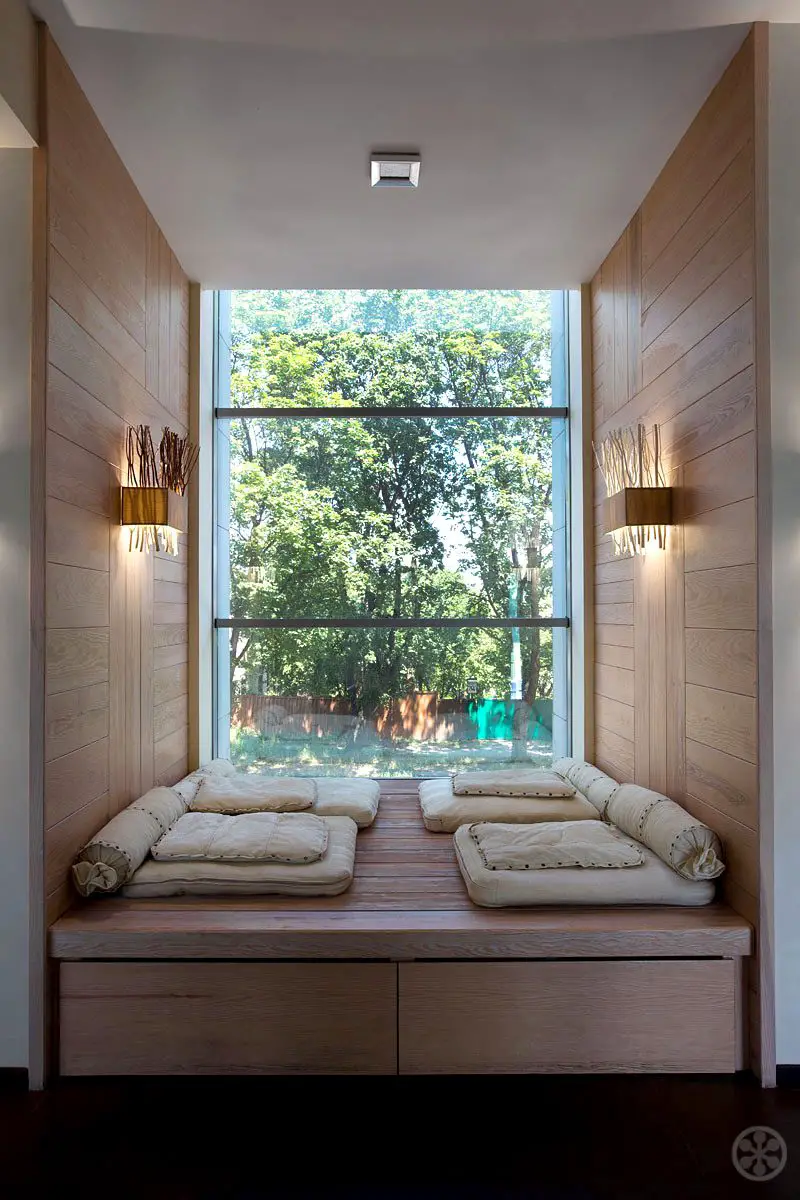
The kitchen and living-room areas feature many unique solutions. For example, the hood (air extraction) above the kitchen stove is made of glass, metal and drywall.
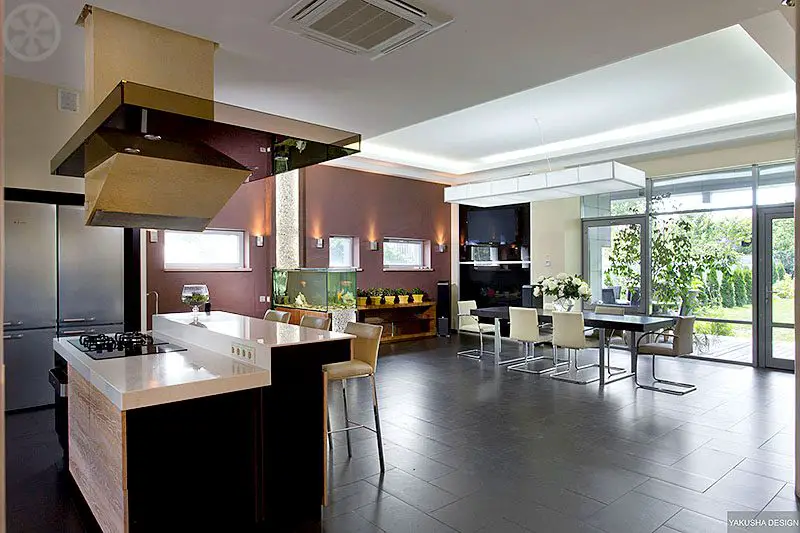
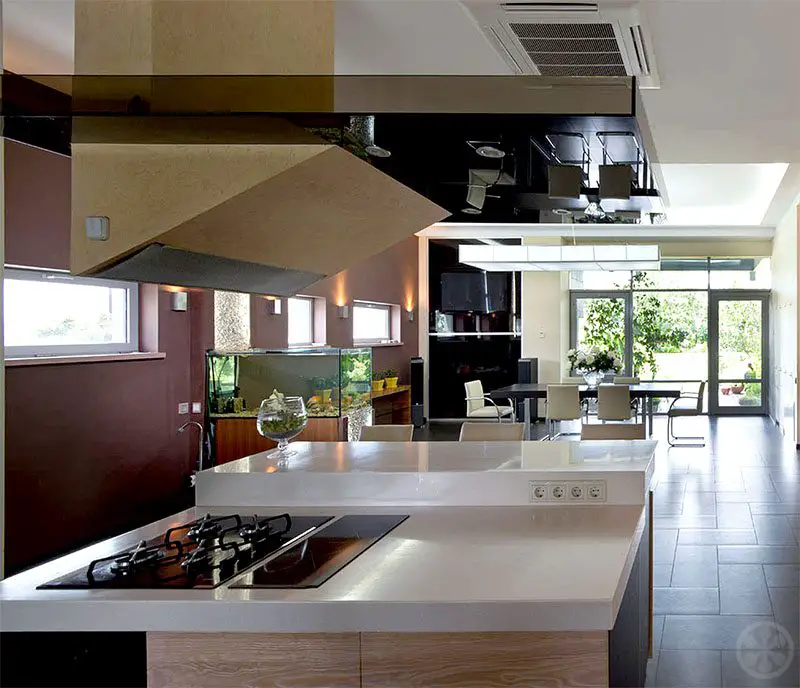
The home has many spacious halls and areas that merge into one another. All of them are designed in a warm, but contrasting color pattern. Wood elements in light ochre are set against dark brown painted walls and tile flooring.
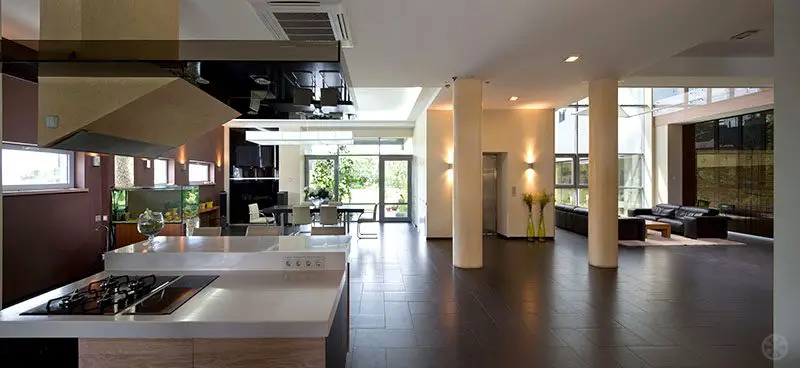
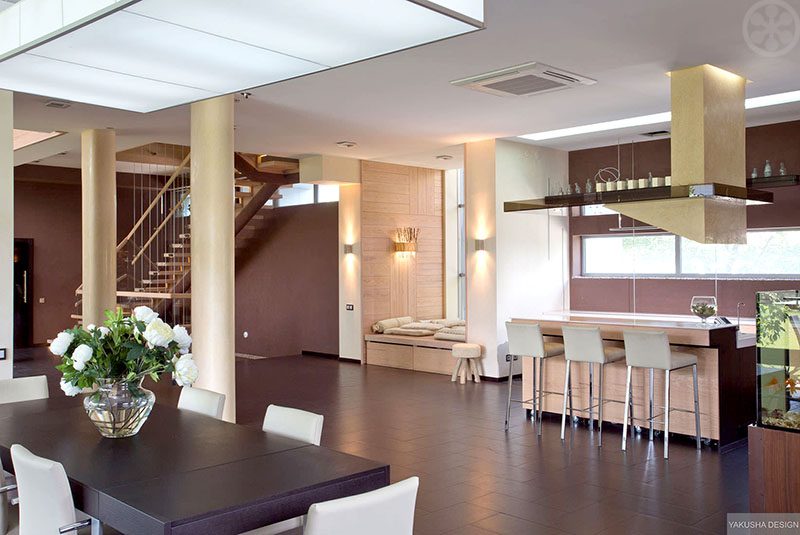
A light and romantic bedroom for the parents is also made of only natural materials. The bed and shelves are made from a bleached-out specially dyed wood. The horizontal nature of the room is emphasized with a textured wall covering texture, carpet and pillow pattern.
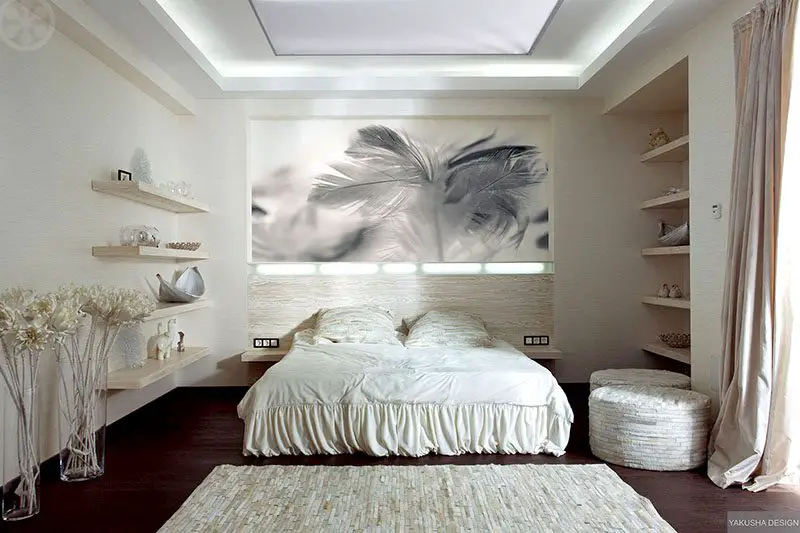
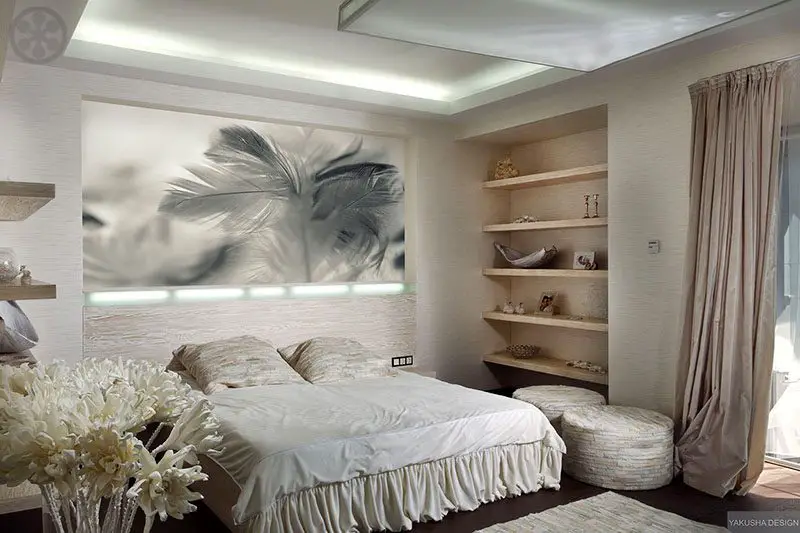
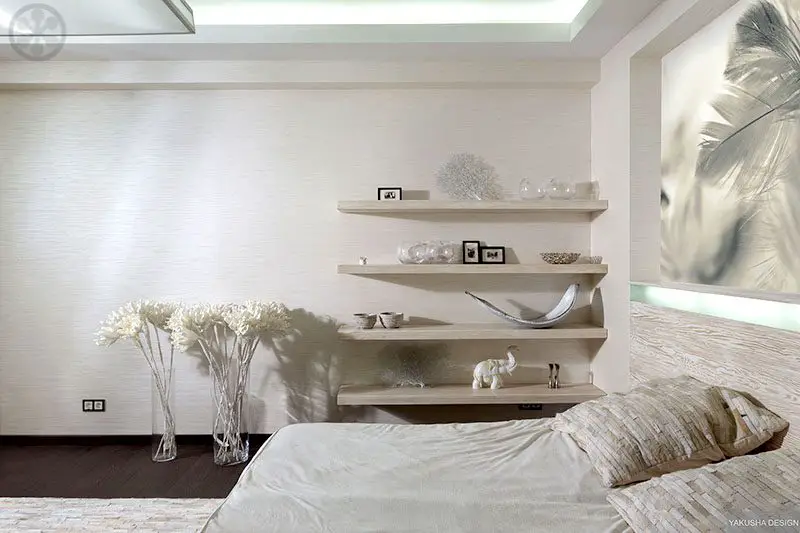
The master bath has a glass enclosed spa tub, sliding mirrors and pebbles inset into the floor that are illuminated by an under-the-counter light.
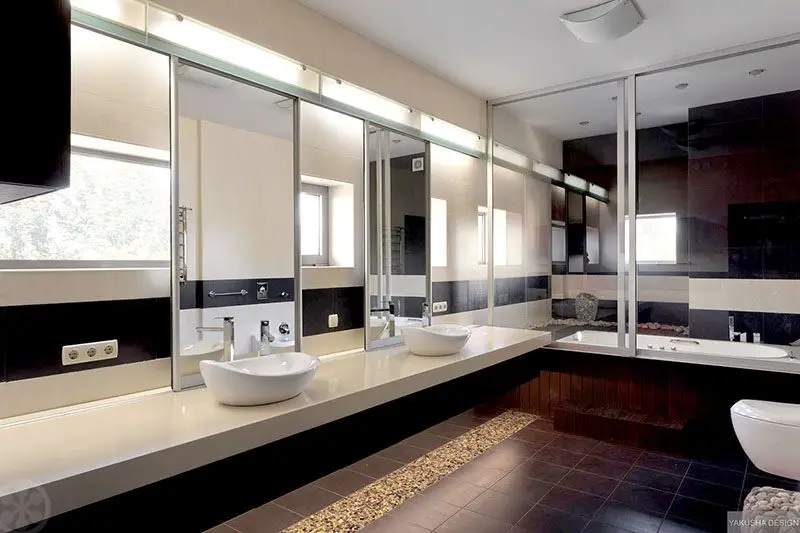
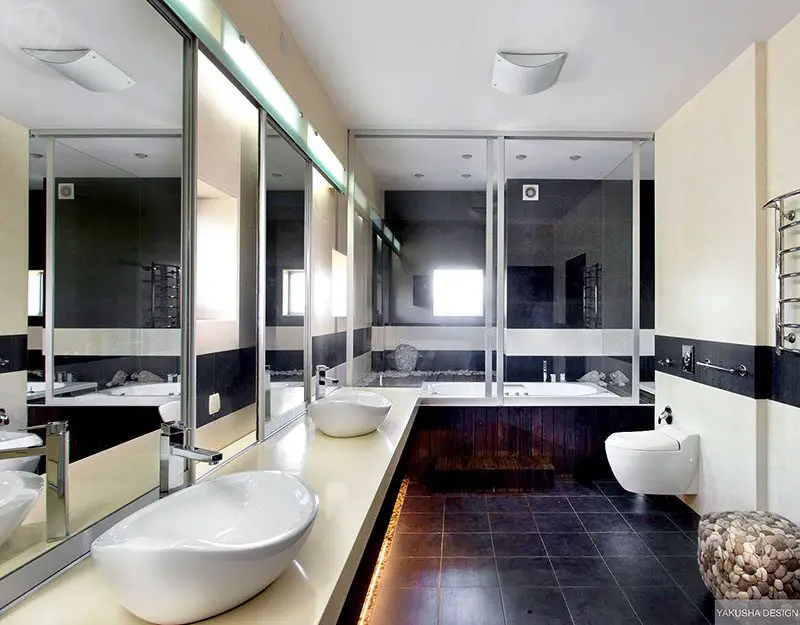
An office with wood built-ins and velvety textured wood walls gets outdoor light from a clerestory window.
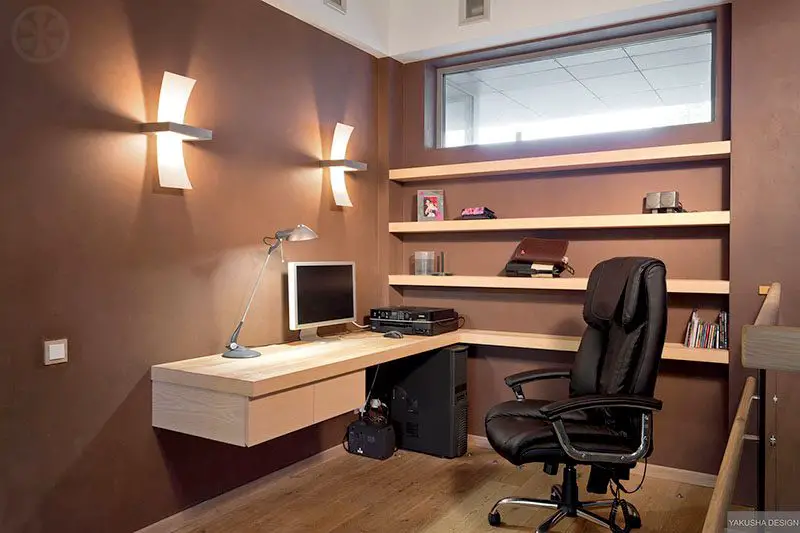
The indoor swimming pool with slide and spa tub is clad with wooden decking.
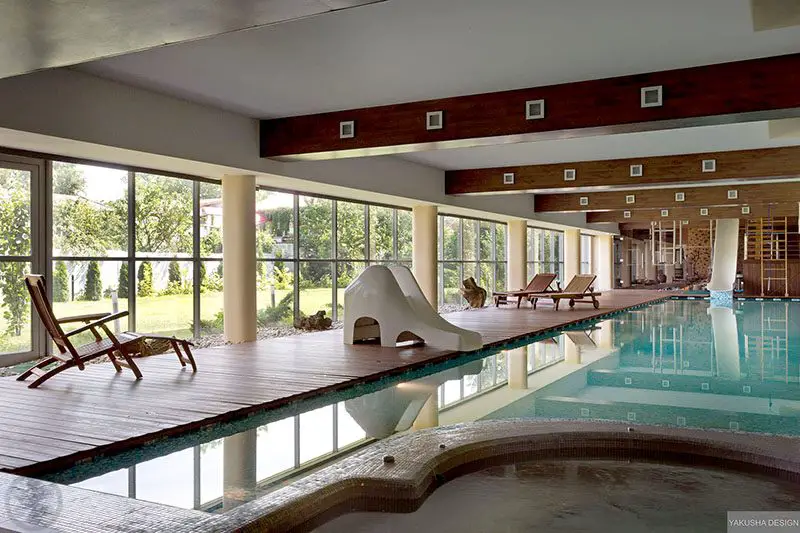
The wood ceiling beams above the pool have inset lighting for a warm glow in the evenings. An undulating wall of rock serves as a textural backdrop for the pool.
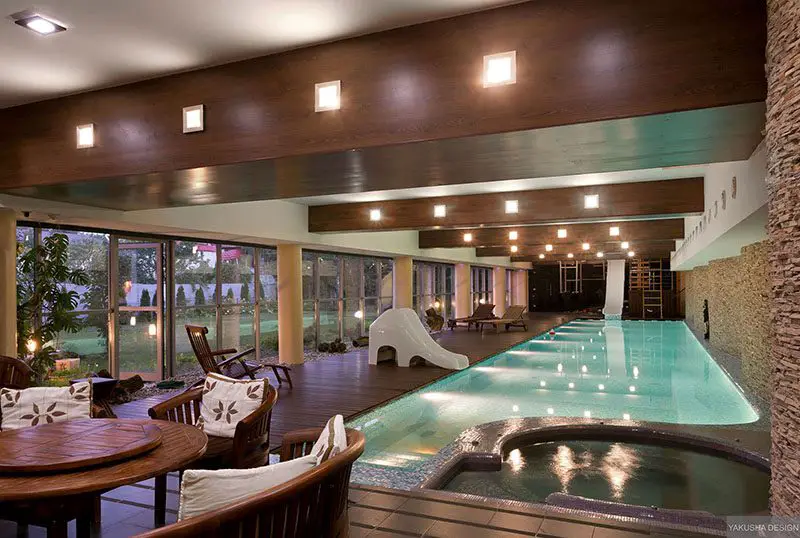
Great attention was paid to the proportions. Everything is designed to make the residents feel both comfort and freedom.
House plans:
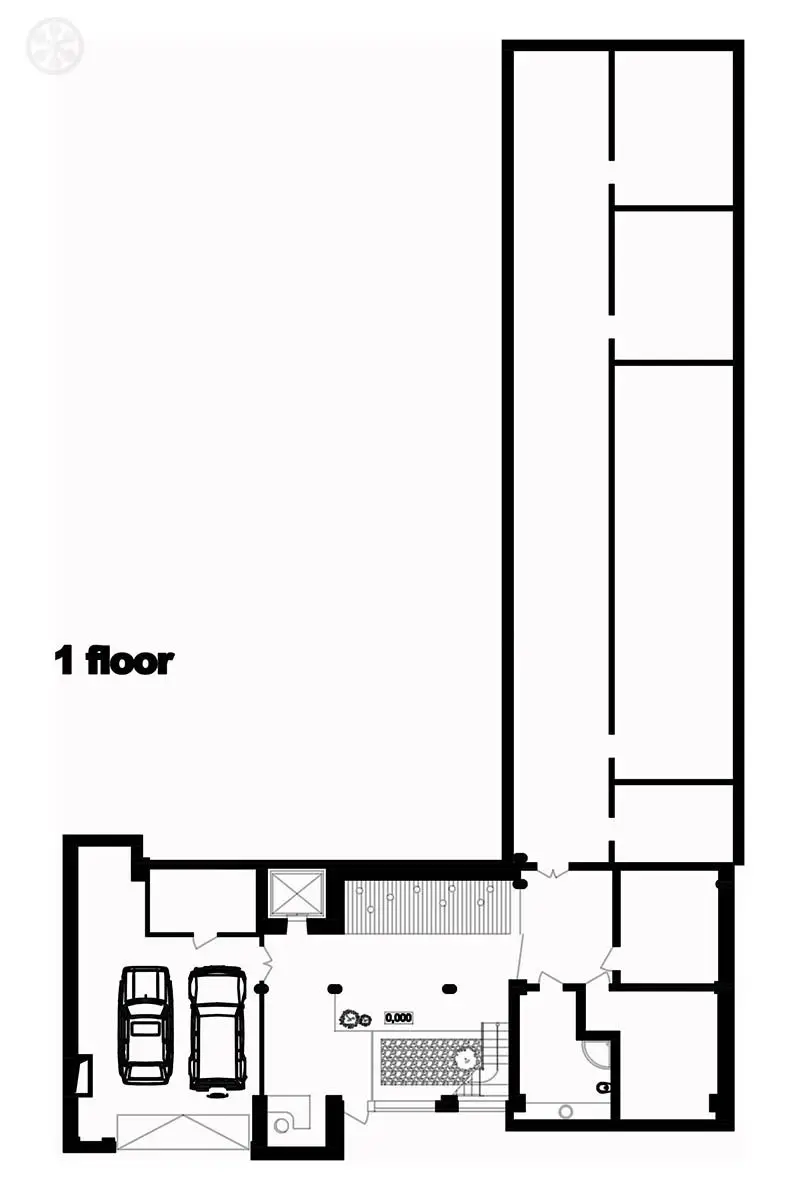
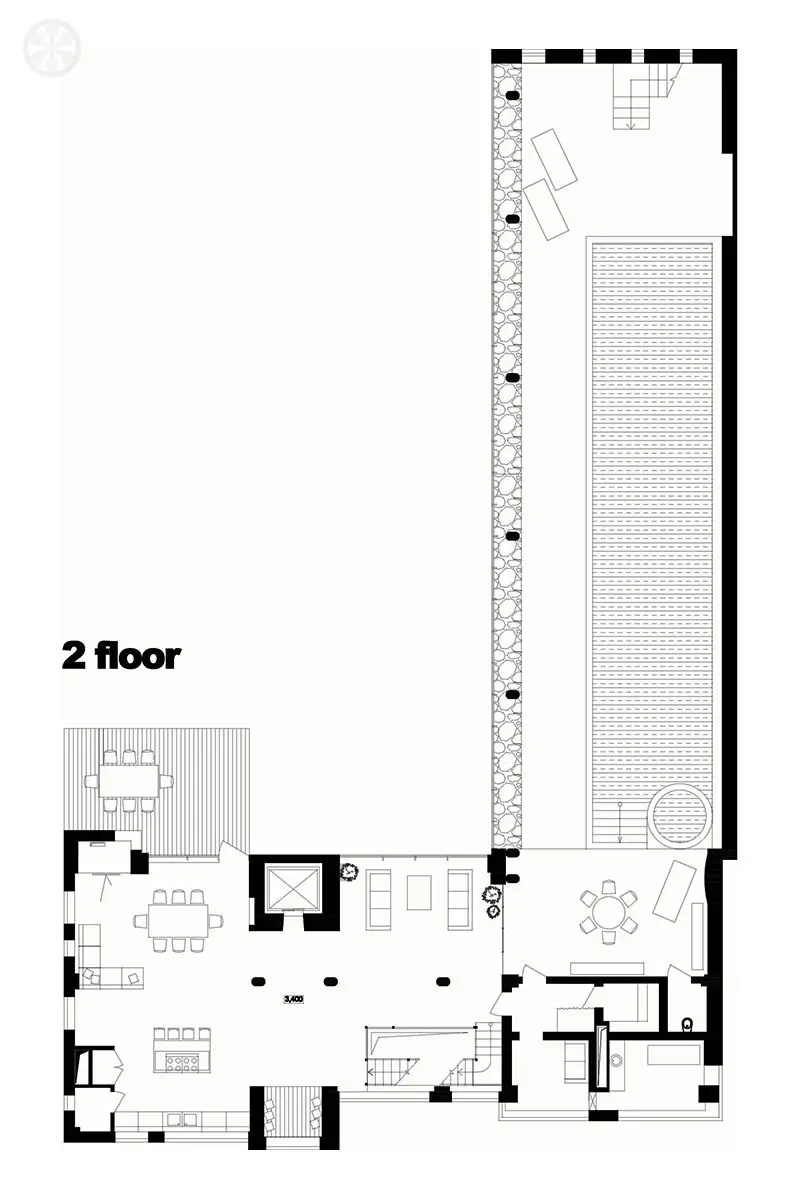
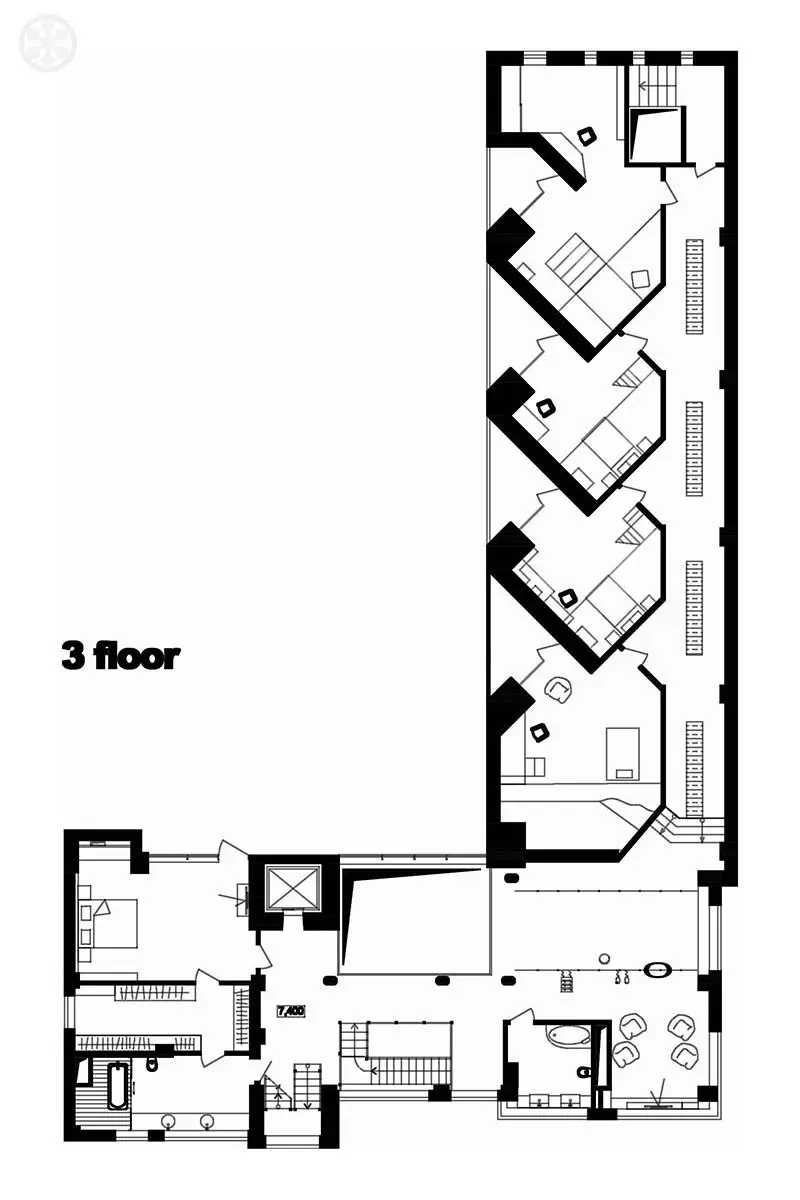
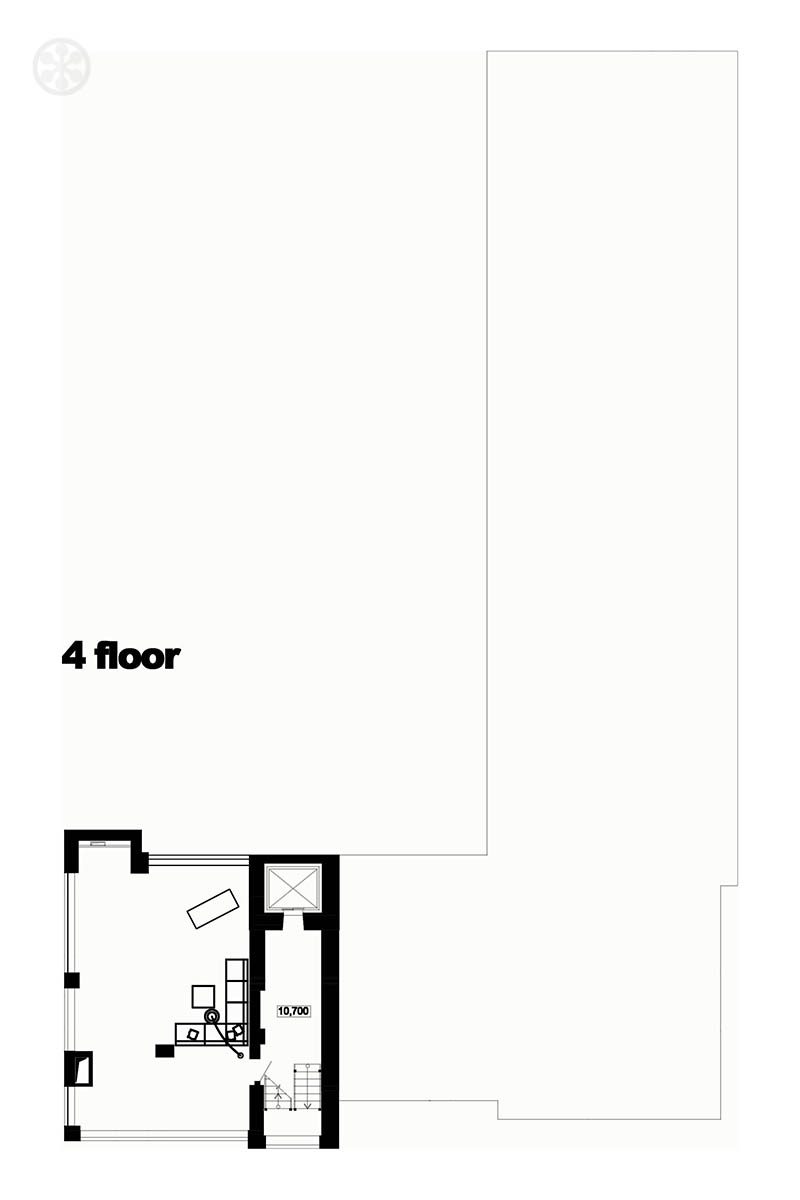
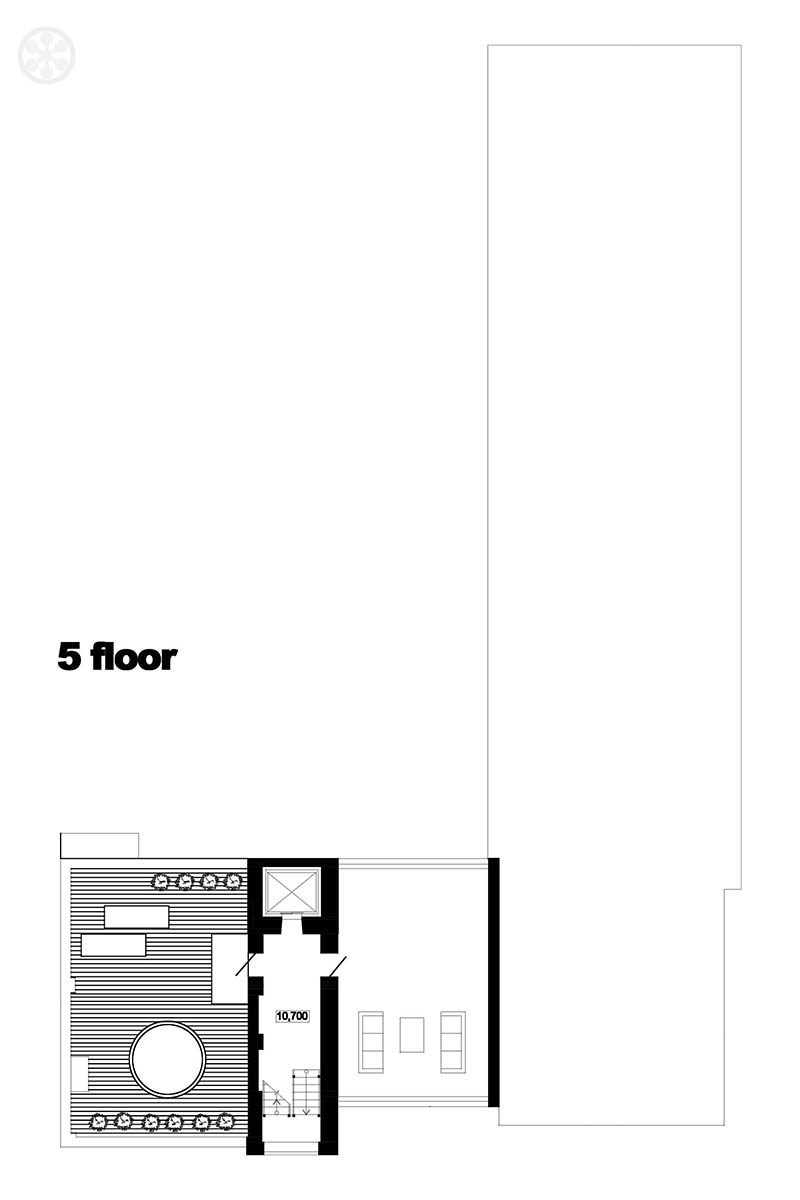
Yakusha Design
images and information courtesy of Arch Daily and Viktoria Yakusha via Houzz
