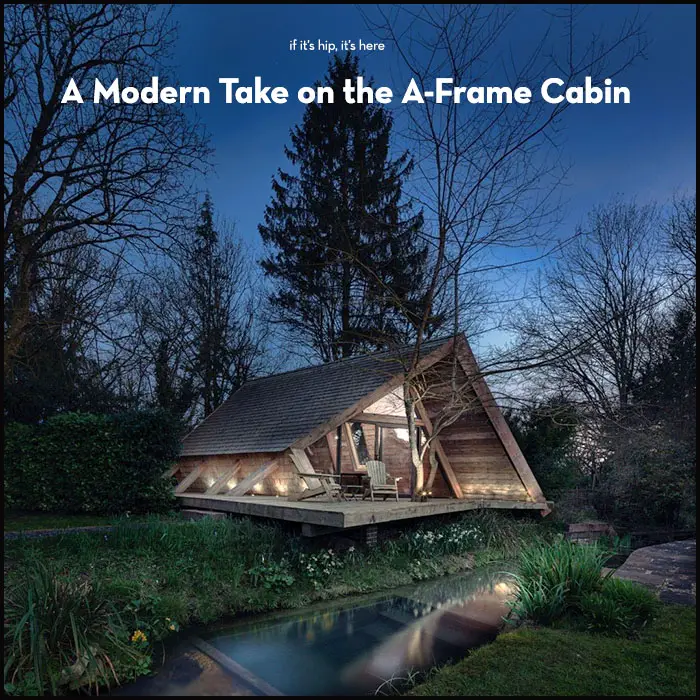The Climber’s Cabin in Winchester is a newly completed build from AR Design Studio. The beautiful wood cabin is a modern take on the traditional A-Frame.
Climber’s Cabin in Winchester
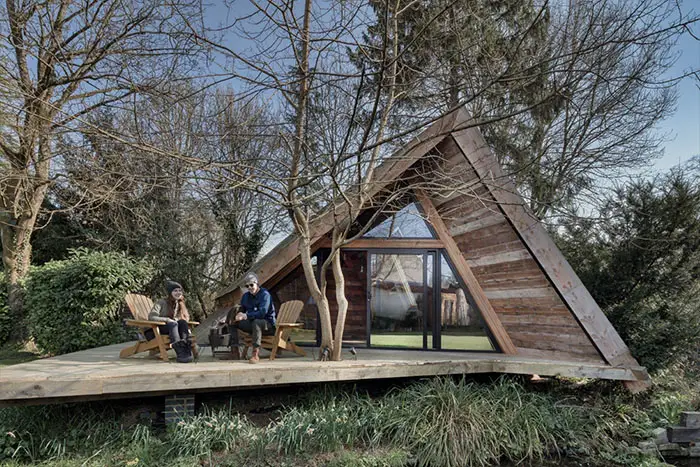
The compact 270 sqft (25 sqm) cabin sits on the edge of a stream, sleeps four and has a large wrap around terrace.
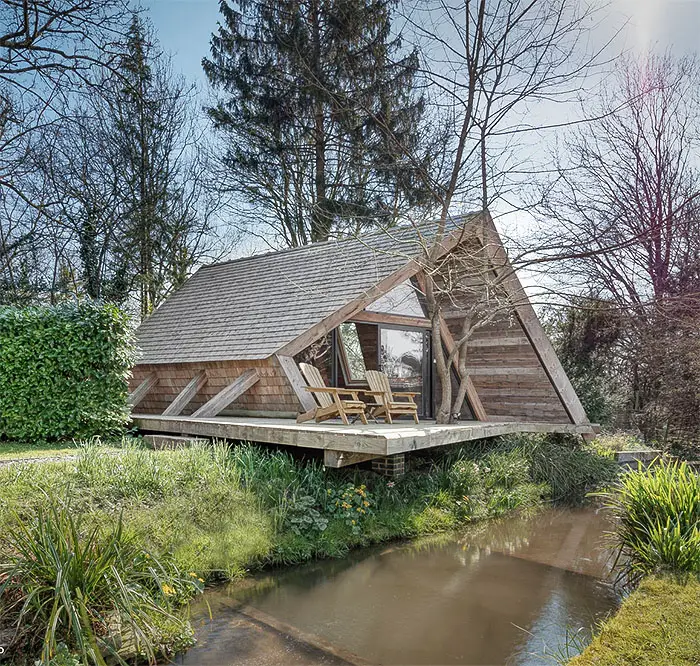
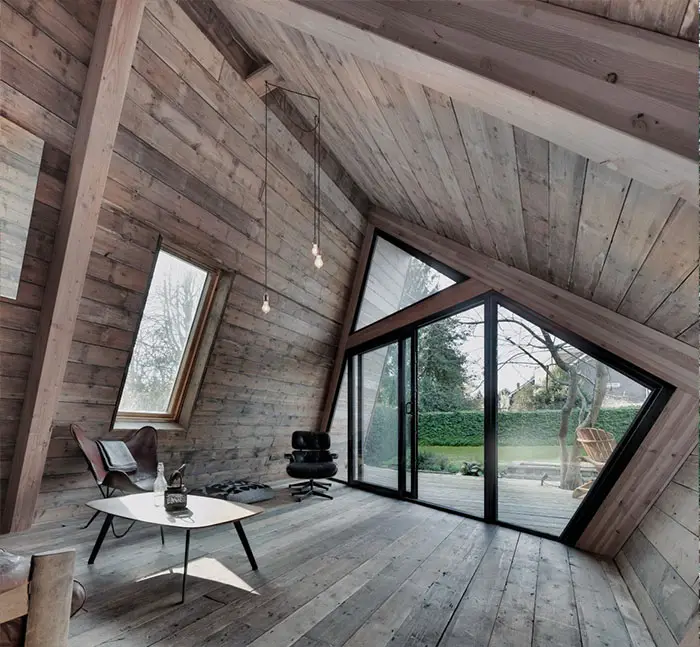
Desiring an off-the-grid ancillary space for their home, the client wanted a cabin that could be self-built using sustainable, locally sourced materials. It would serve as both guest accommodations as well as provide an independent place for the client’s children as they grow older.
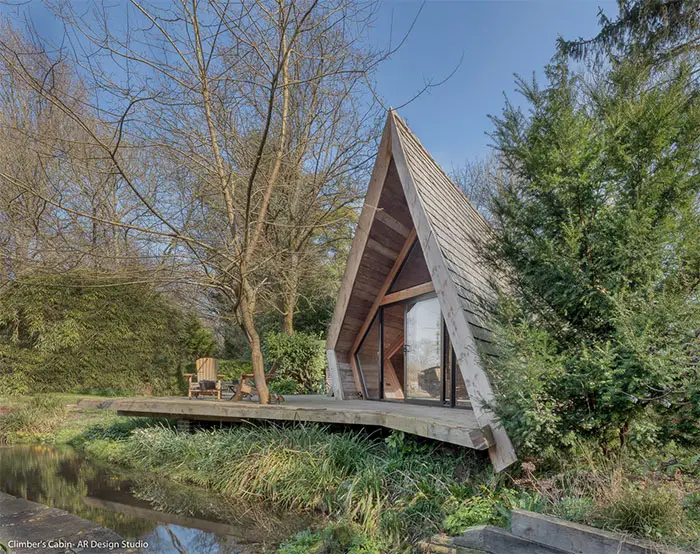
The cabin is constructed around four A-Frame trusses. These were fabricated off site and erected in a similar fashion to a barn raising, resting atop simple pad foundations and brick piers. The pitched roof makes space for a mezzanine, but unlike a traditional A-frame, one side’s volume was increased to make space for storage without compromising floor space.
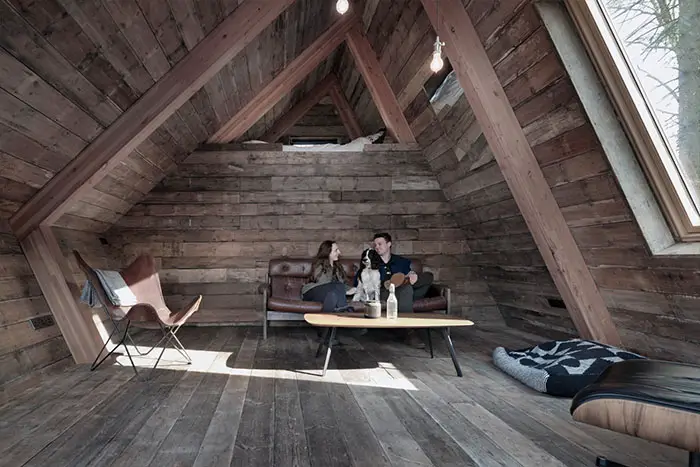
Rotating the front truss to face toward the Northwest creates a trap for the late evening sun and allows space for a small terrace. On the other side of the cabin, a larger terrace sits for use in warmer months.
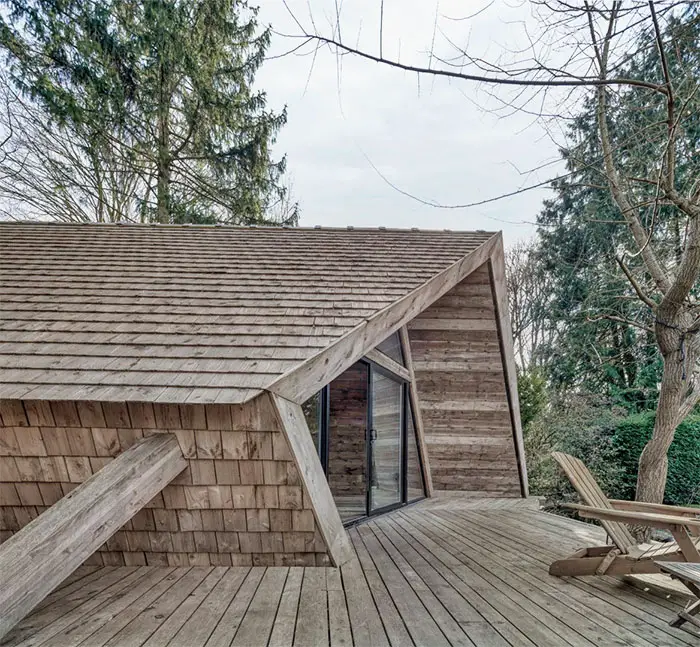
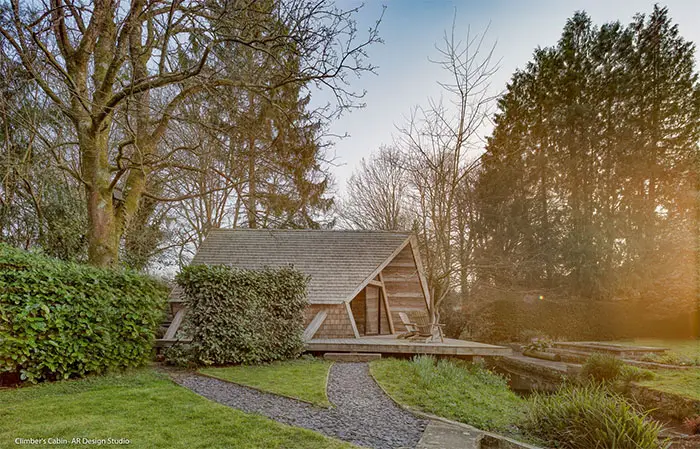
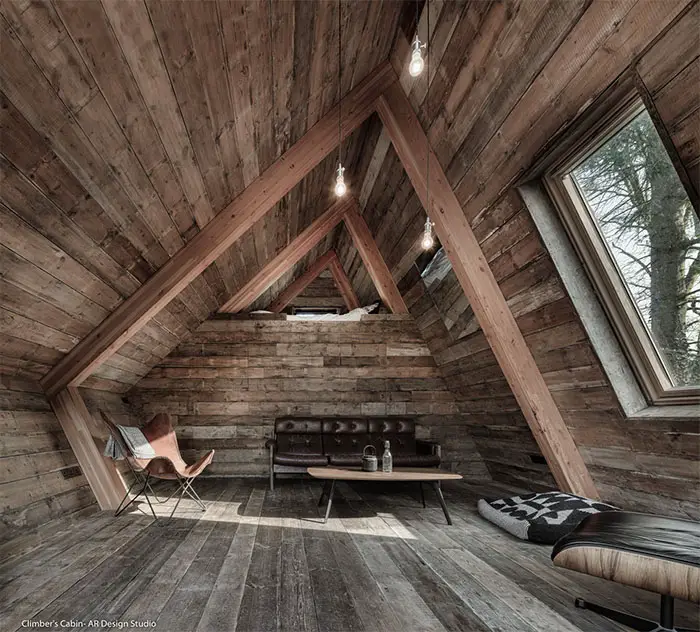
An adaptable living space in the front takes advantage of the large picture window while the two children’s bunks with a double bed over at mezzanine level are in the rear. Smaller windows provide framed views of the surrounding woodlands from the sleeping spaces.
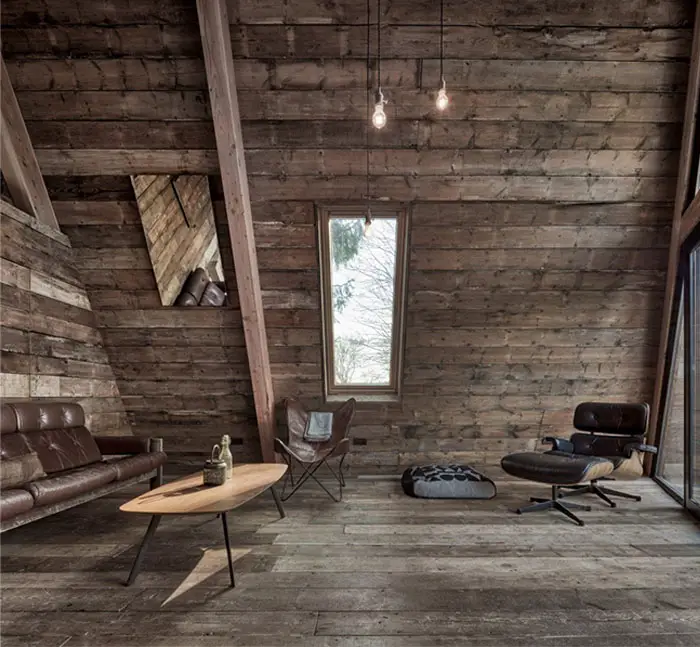
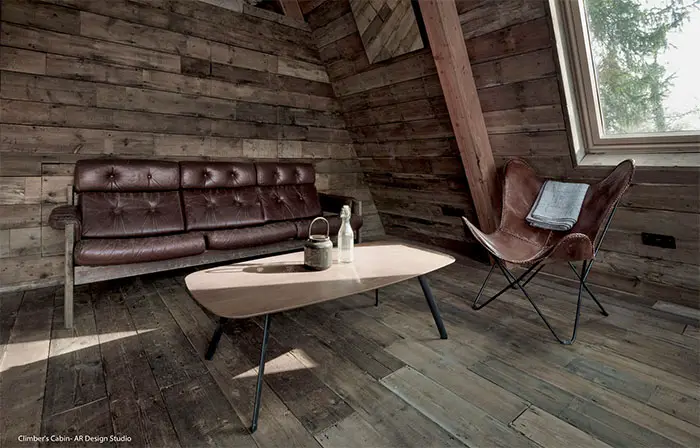
Using a sustainable approach, upcycled scaffold boards were used to form the interior finishes while locally sourced cedar shingles clad the exterior. A thick layer of insulation ensures that the Cabin remains warm all year round and minimizes its heating requirements. Few specialist trades were utilized in favor of making use of straightforward construction methods with sustainable, locally sourced materials. Much of the work was to be carried out by the client with support from friends.
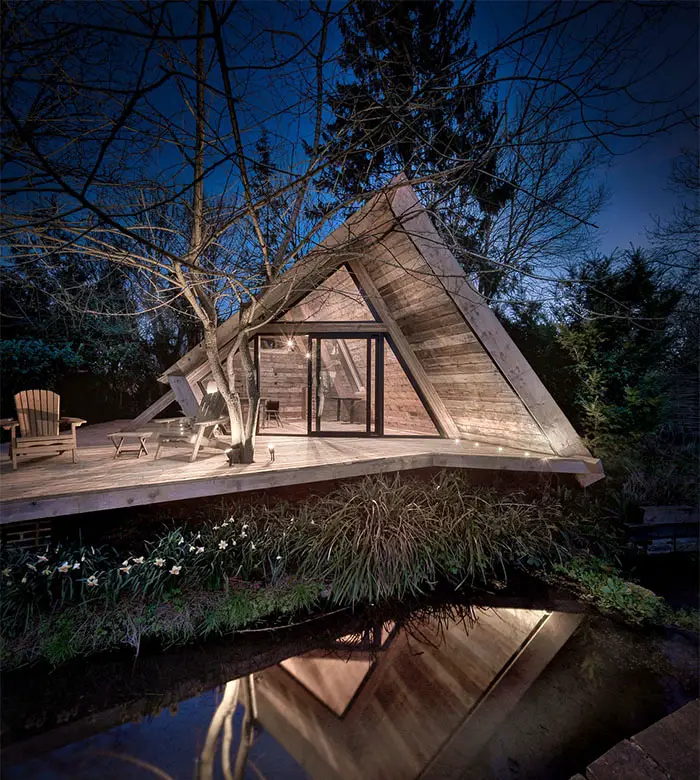
The result is a tranquil space that makes use of natural materials, glass and its context to create a real sense of connection to the surrounding woodlands and provide a small escape from the everyday.
Architects: AR Design Studio
Scheme: Cabin
Location: Winchester
Commencement: March 2020
Completion: May 2021
Photographer: Martin Gardner
images courtesy of AR Design Studio and Martin Gardner
