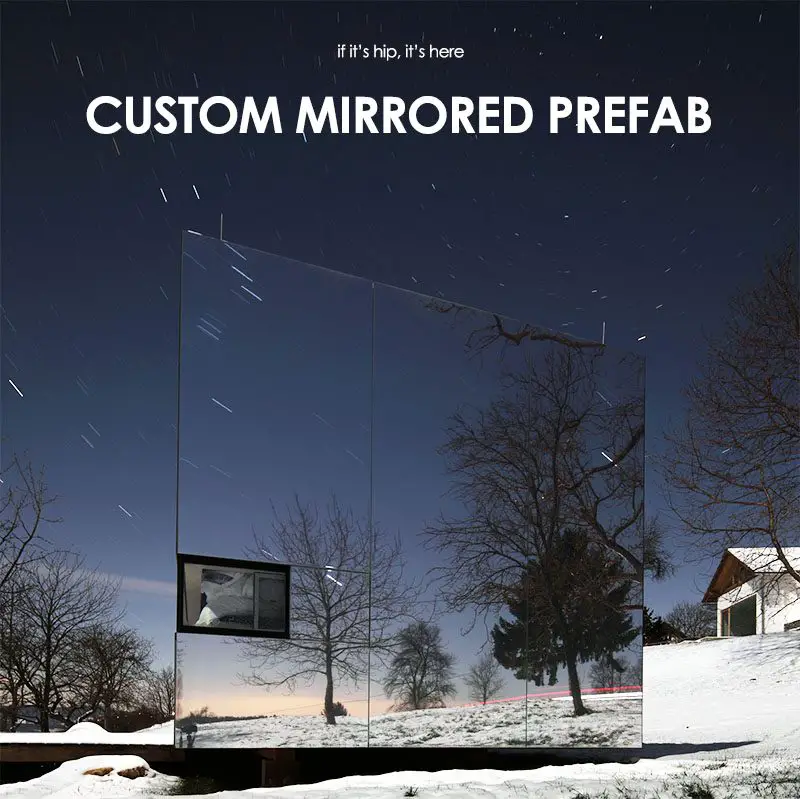Now you see it, now you don’t. Casa Invisibile (Or Casa Invisible for us Americans) is a customizable, mirrored prefabricated home cooperatively created by Delugan Meissl Associated Architects and project developer/ full-service provider, List Smart Results of Austria.
Casa Invisible Mirrored Prefabricated Home
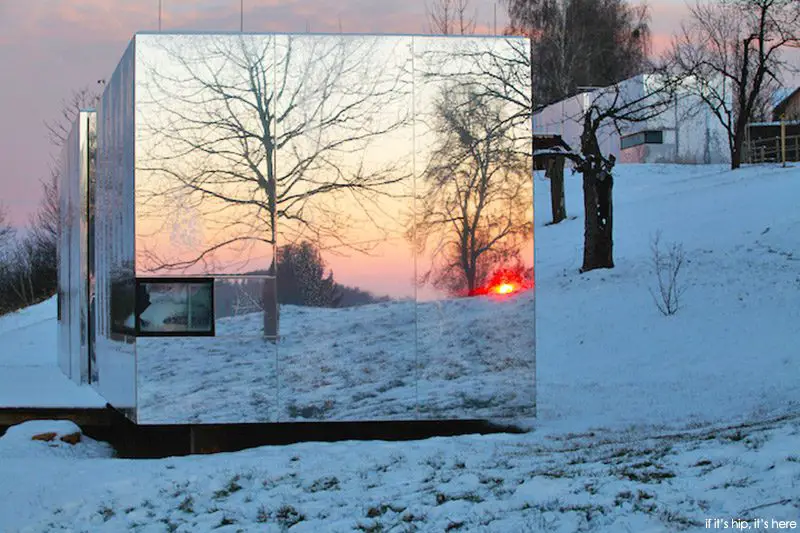
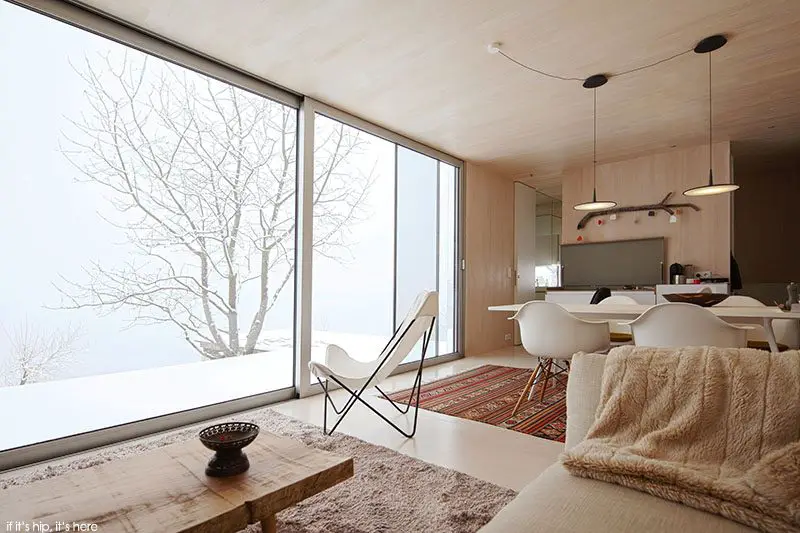
Casa Invisible (or Casa Invisibile) is a flexible housing unit consisting of a prefabricated wood structure in 3 different sizes, designed for turnkey implementation at any designated site.
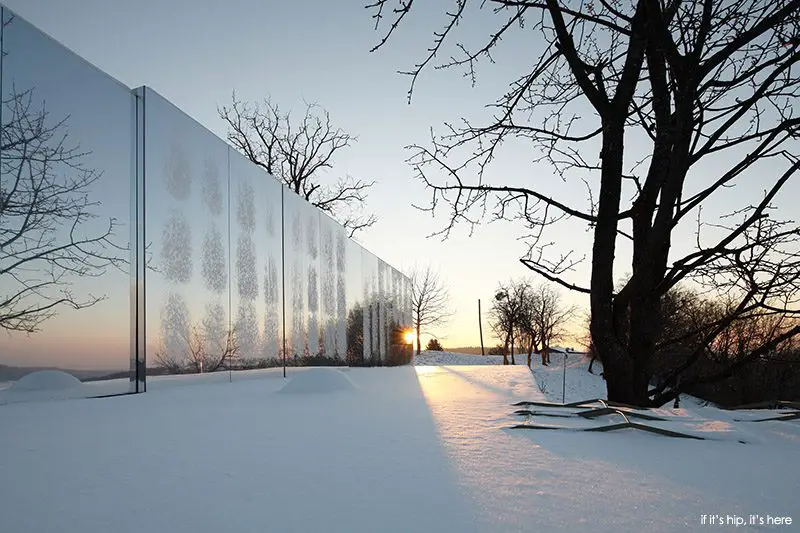
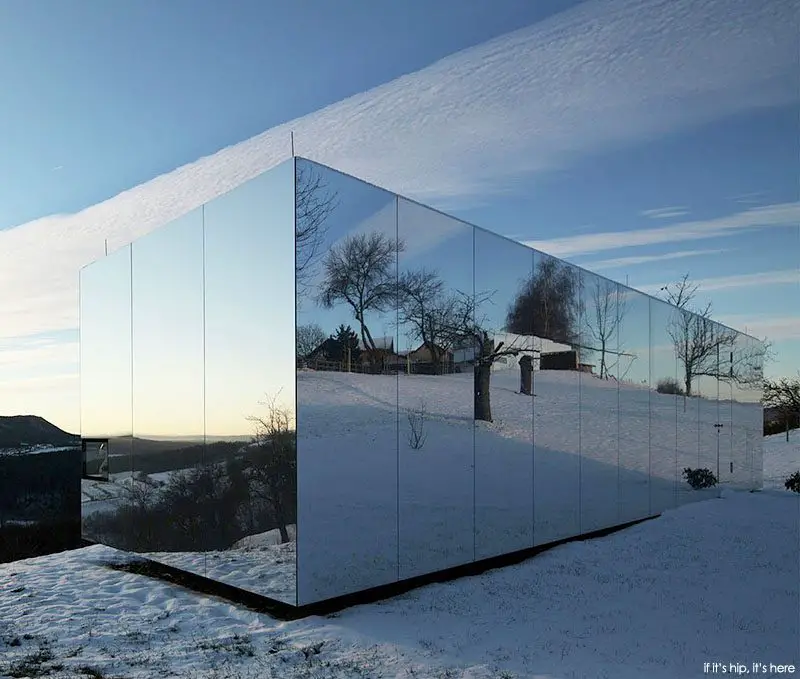
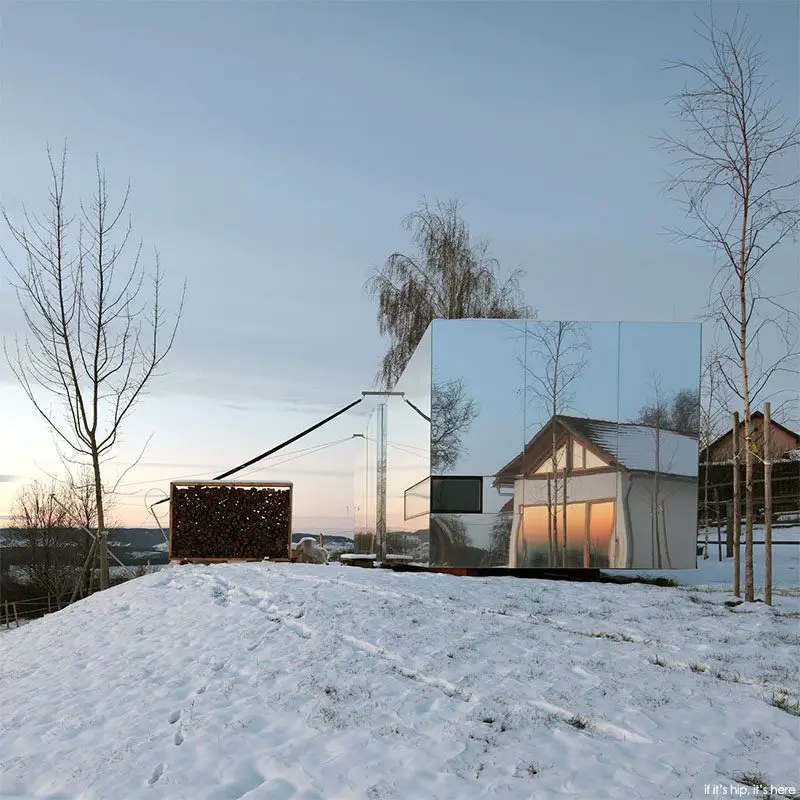
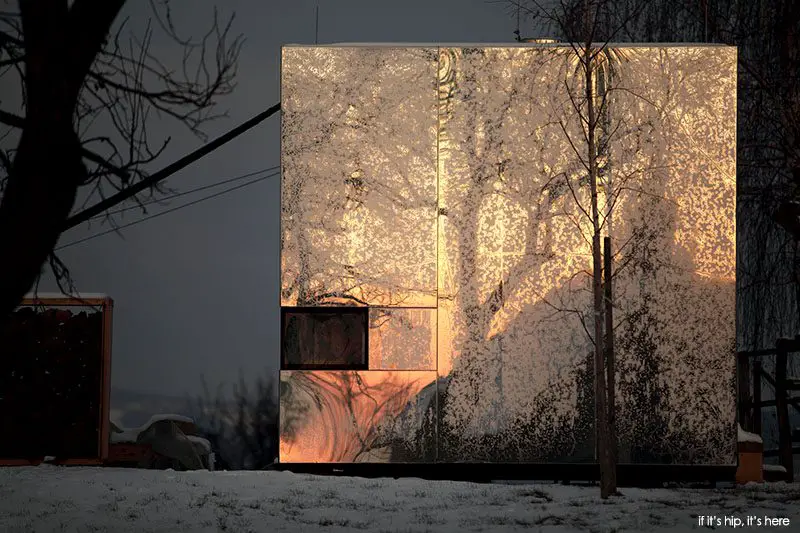
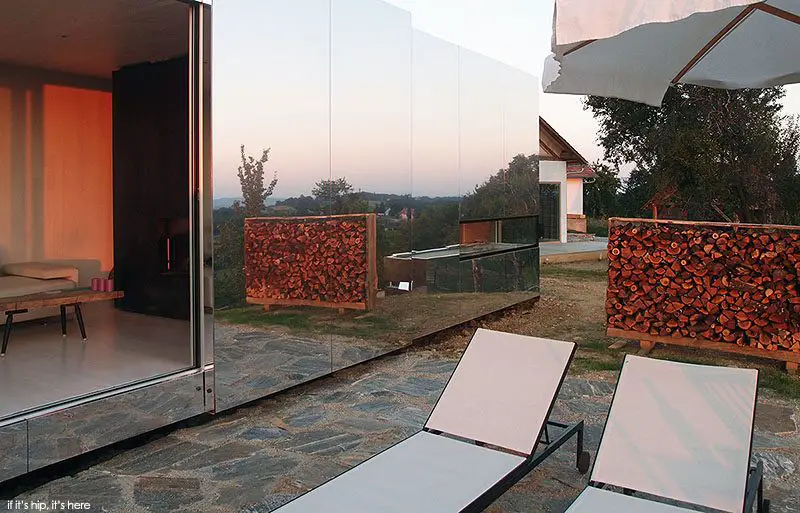
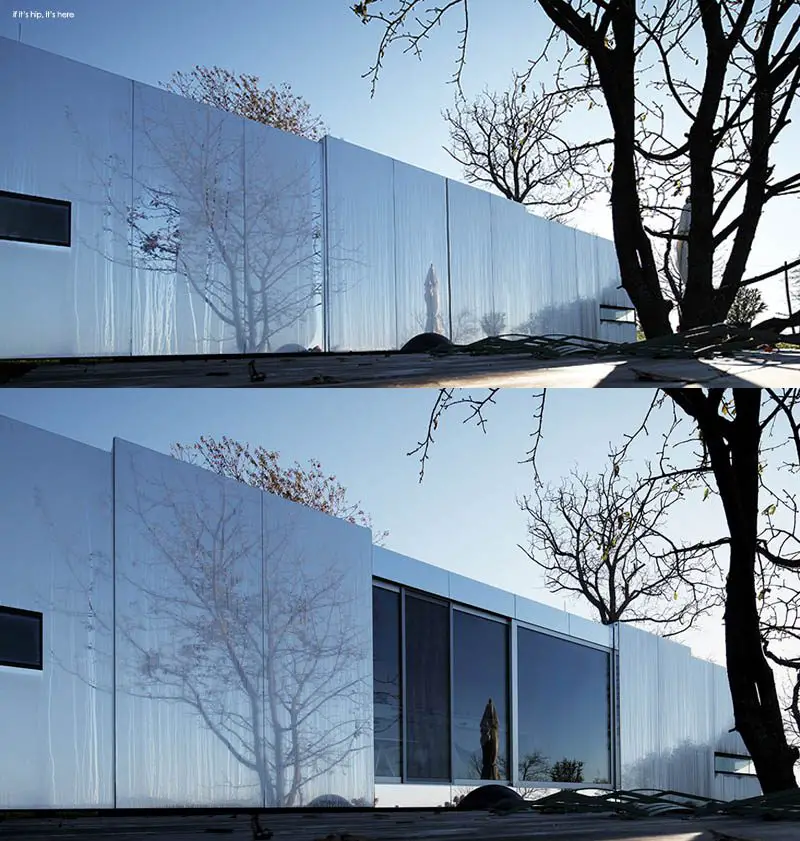
Because of its reflective* façade, the house fits into any location and melds with its environment, creating a seamless transition between structure and nature. *The house is available in solid color façades as well.
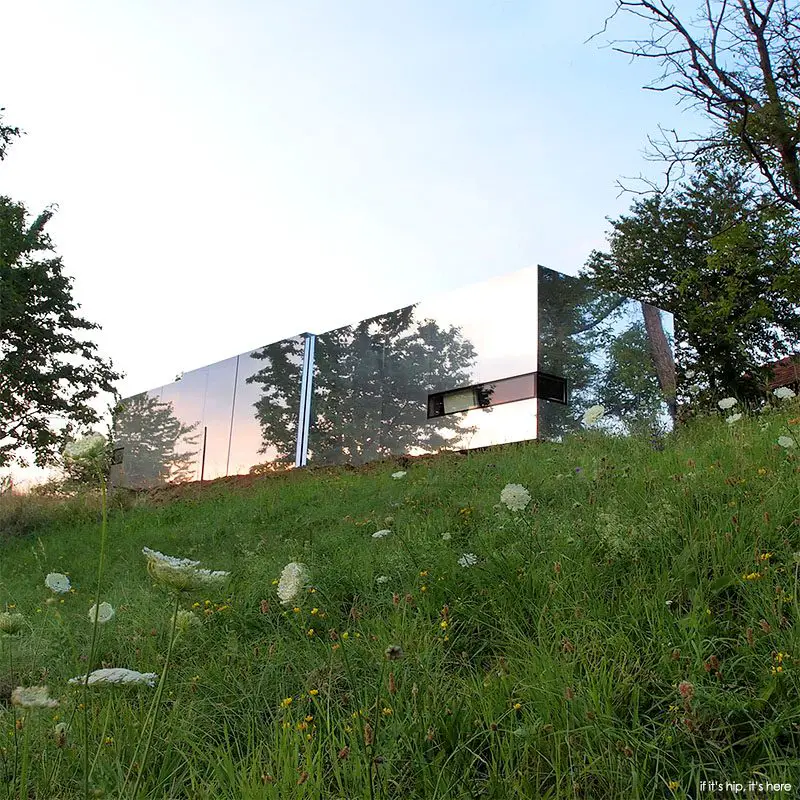
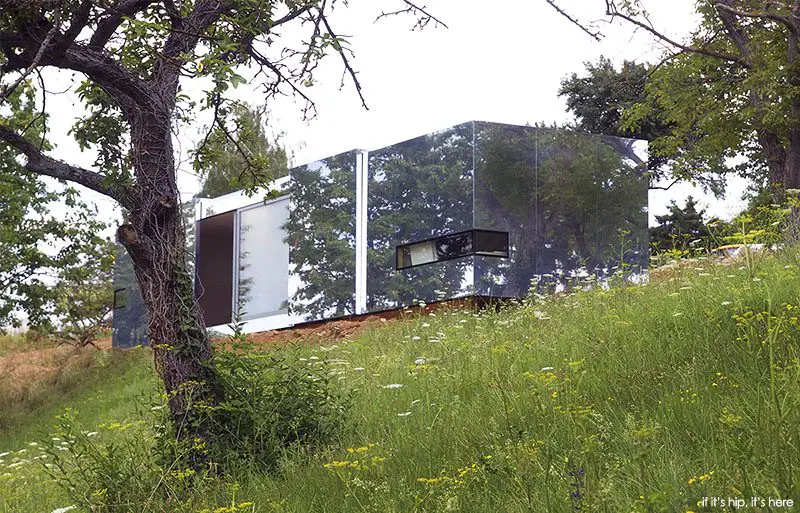
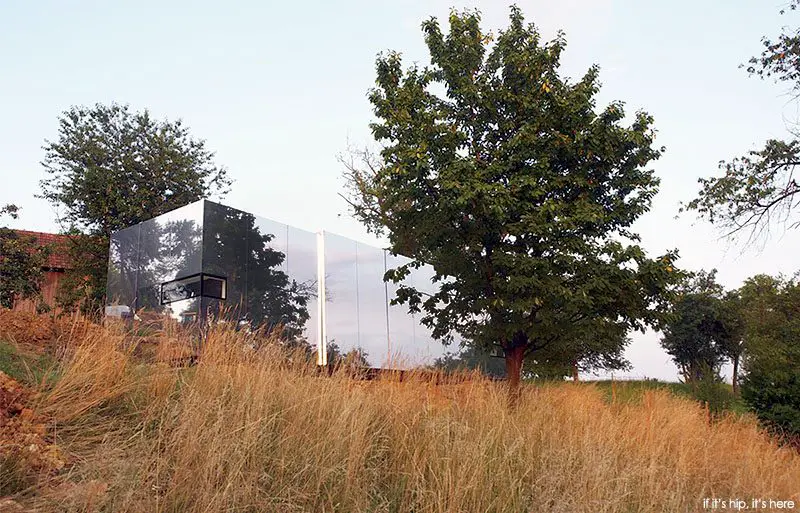
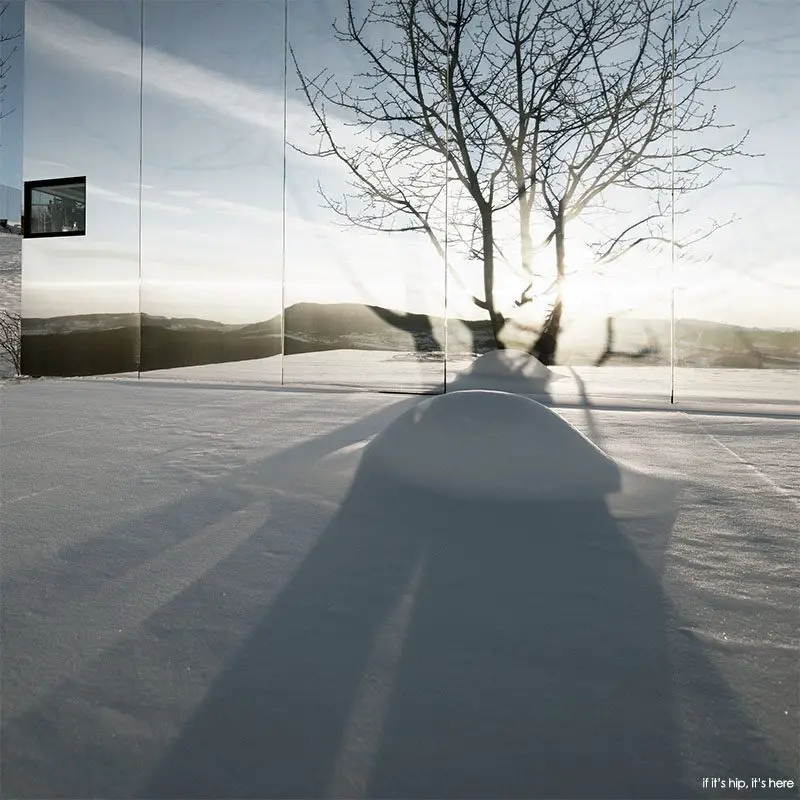
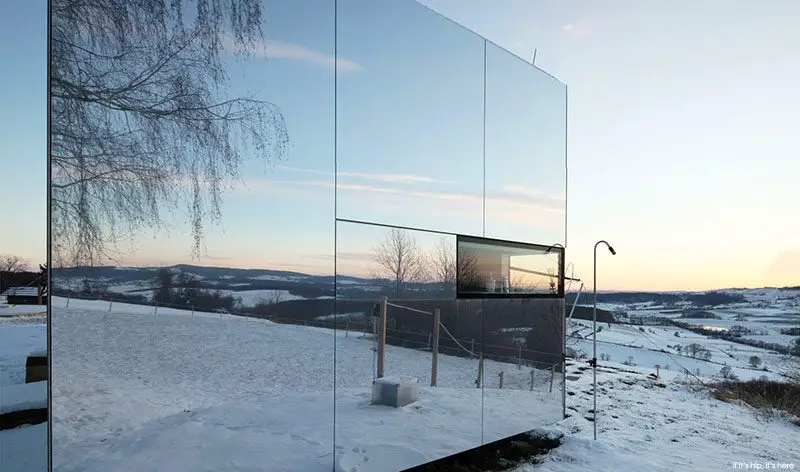
Maximum flexibility and spatial quality are the key elements in its concept of development. The open layout is structured by a chimney and a wet cell creating three spatial units that provide for individual use and design.
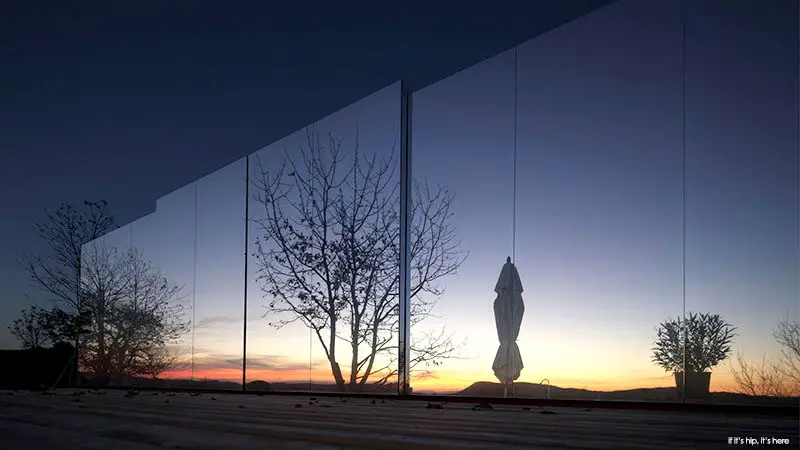
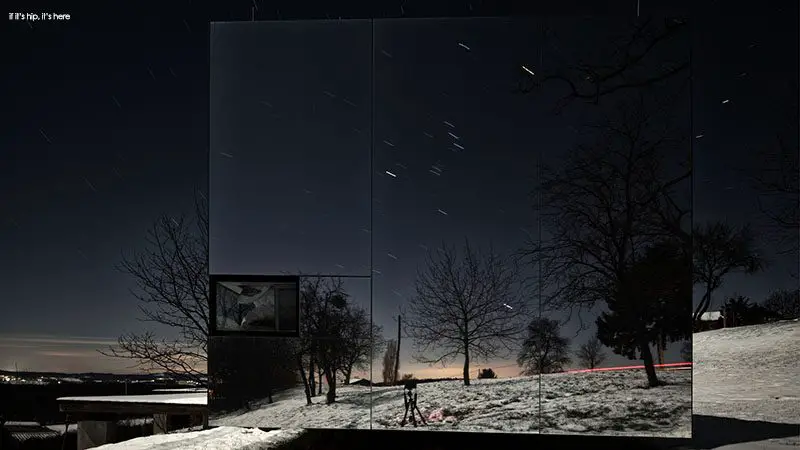
The structure and ambience of the rooms are characterized by the use of domestic woods. The mounting framework and fitments of the housing unit are exclusively assembled from prefabricated elements at the factory.
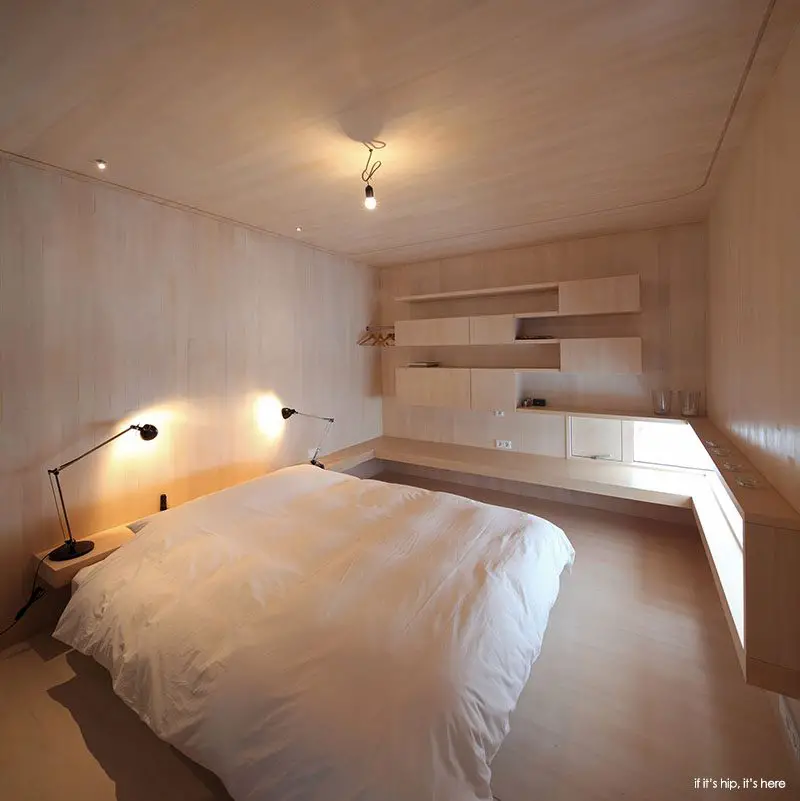
Over a usable area of 45 m², they have created an open plan divided into three zones by the fireplace and bathroom. This spatial arrangement offers residents a certain flexibility despite the small area.
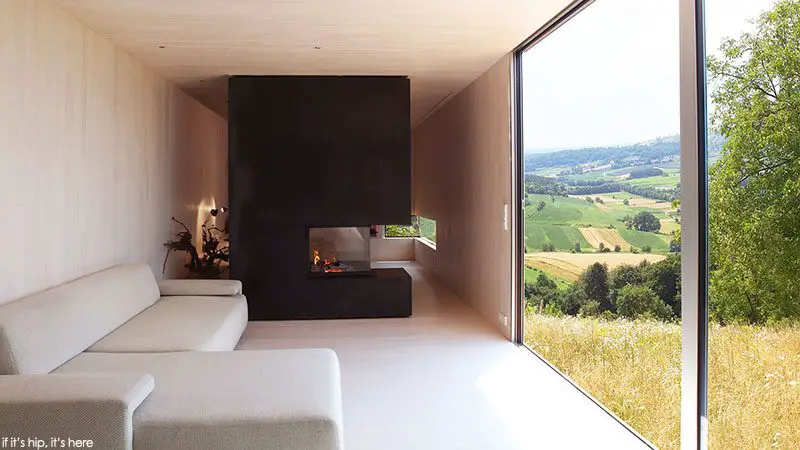

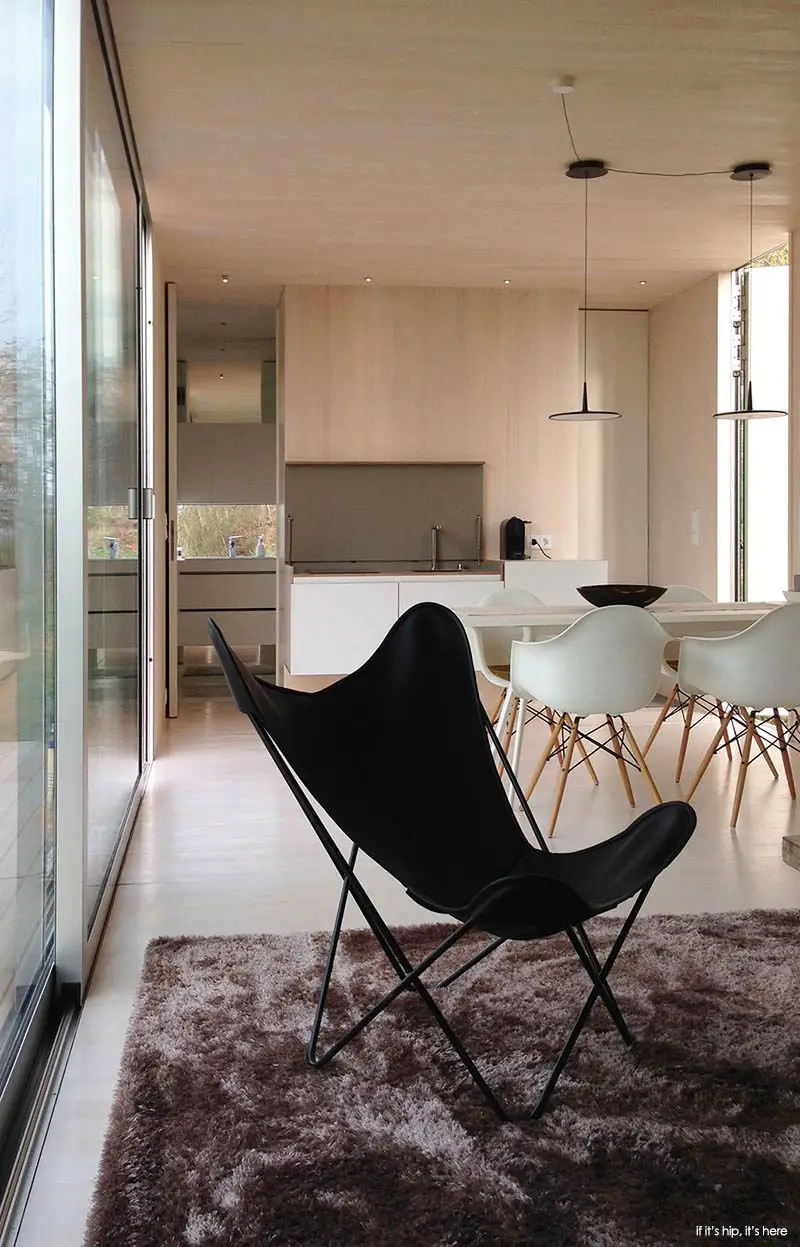
Generous windows and a patio deck allow a view over the surrounding landscape and extend the living space to the outside.
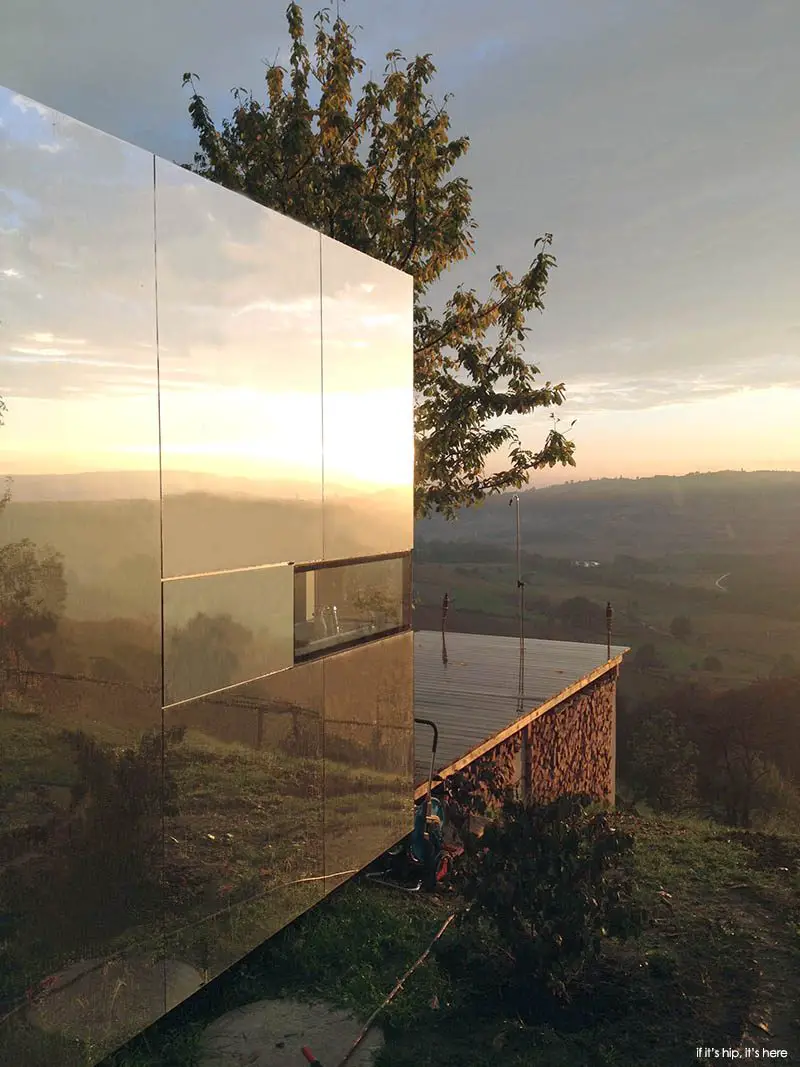
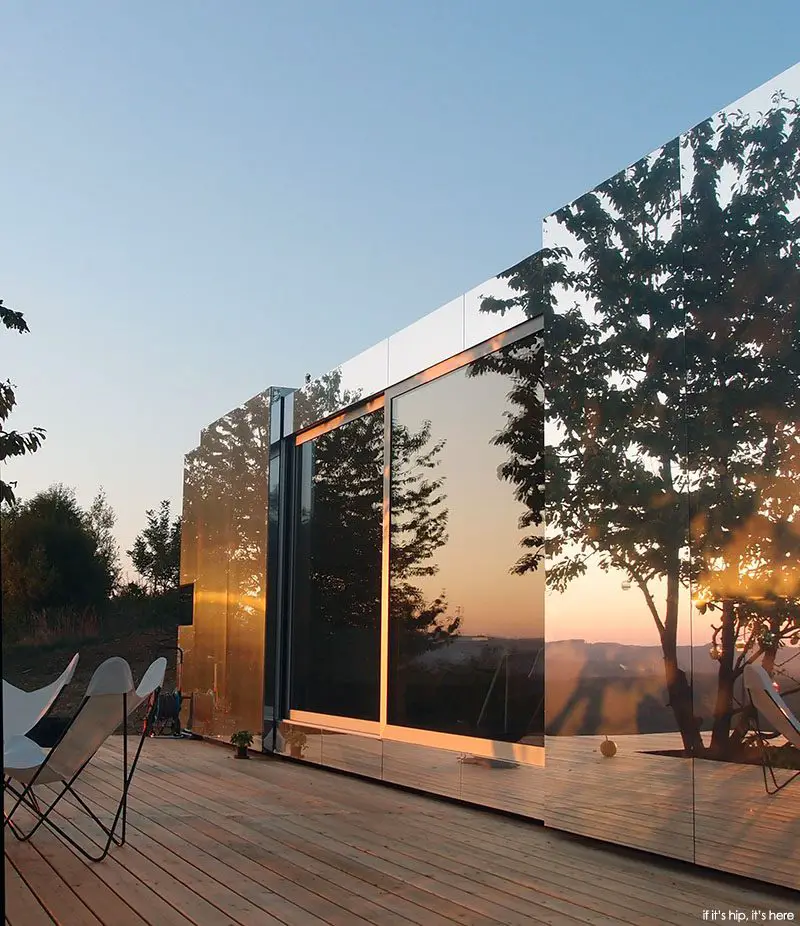
Through modular element construction and the intensive use of wood, the housing units can be completely disassembled which minimizes their environmental footprint.
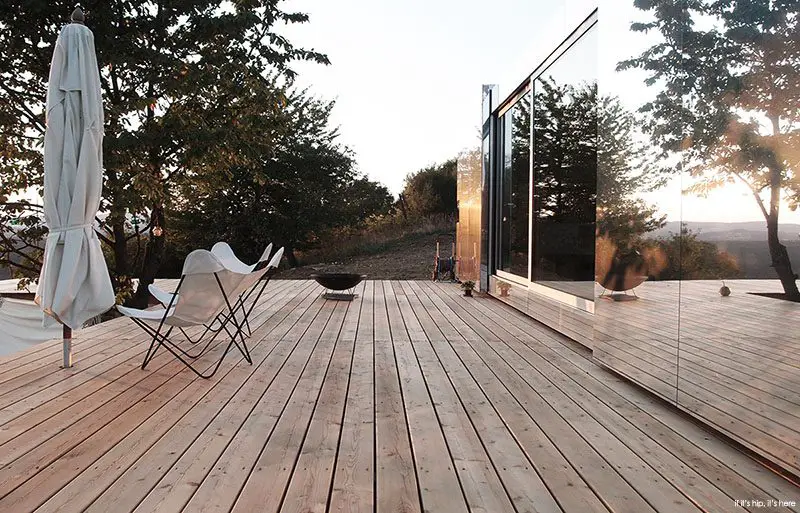
By combining innovation and mobility at a reasonable price, Casa Invisibile is a product that offers a ground breaking alternative in an increasingly critical housing situation.
Overall dimensions are 14.50 x 3.50 meters, which makes it easy to transport by lorry or truck.
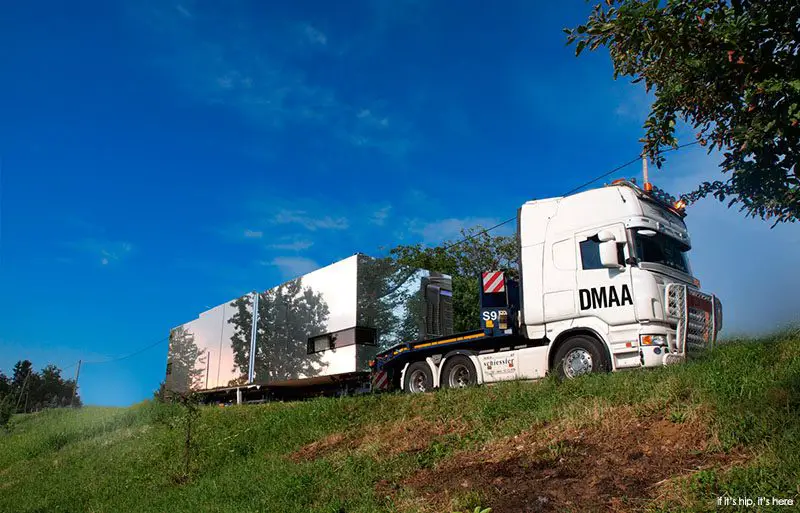
Design and texture of the interior design and façade can be chosen by the client from various options listed the design catalogue. This provides for tailor-made design options for the housing units as well as for flexible pricing options.
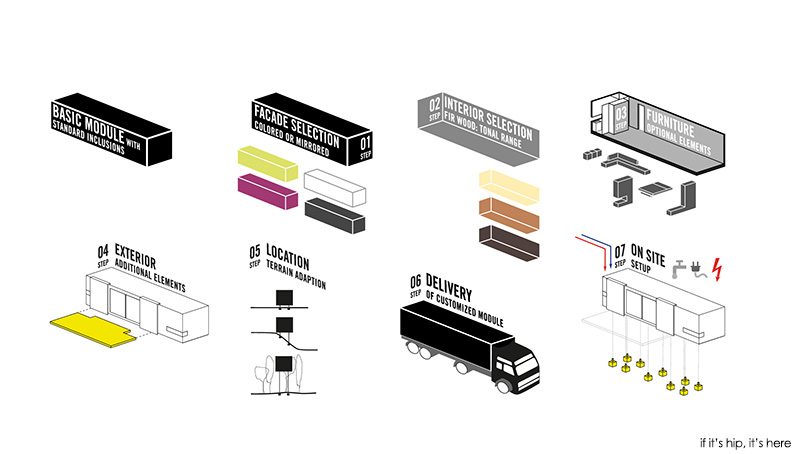
Key factors are its uncomplicated assembly, its attractive price and the freedom of location. Compared to the cost-intensive and bureaucratic construction of a conventional house, Casa Invisible offers a literally ground breaking alternative. The boxes can be stapled to form more spacious units or grouped individually as required.
Floor Plans:
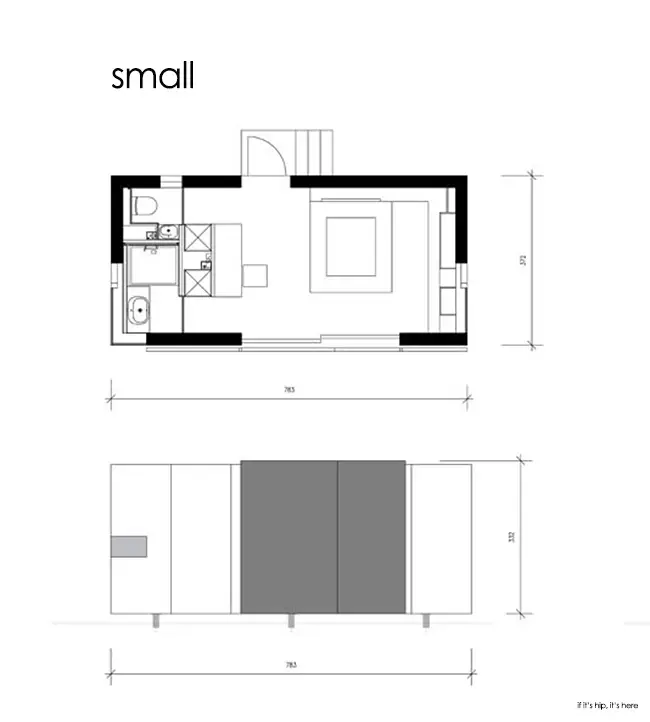
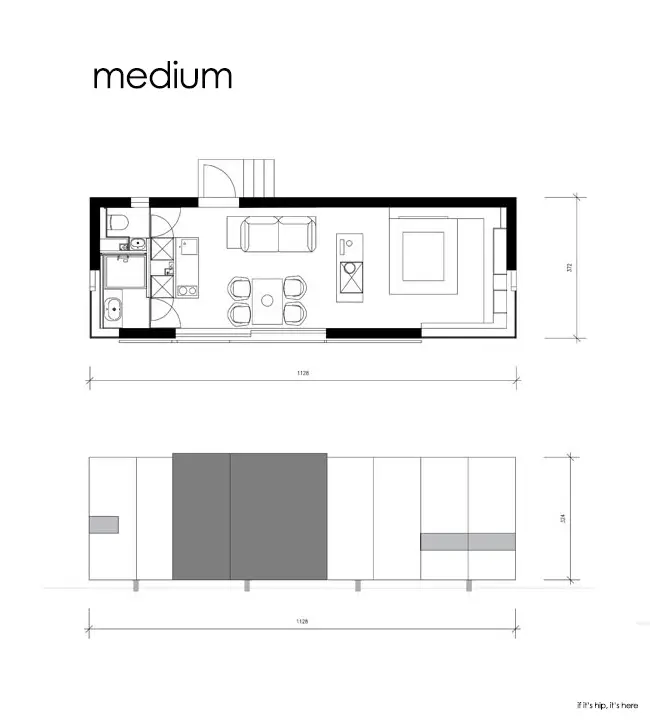
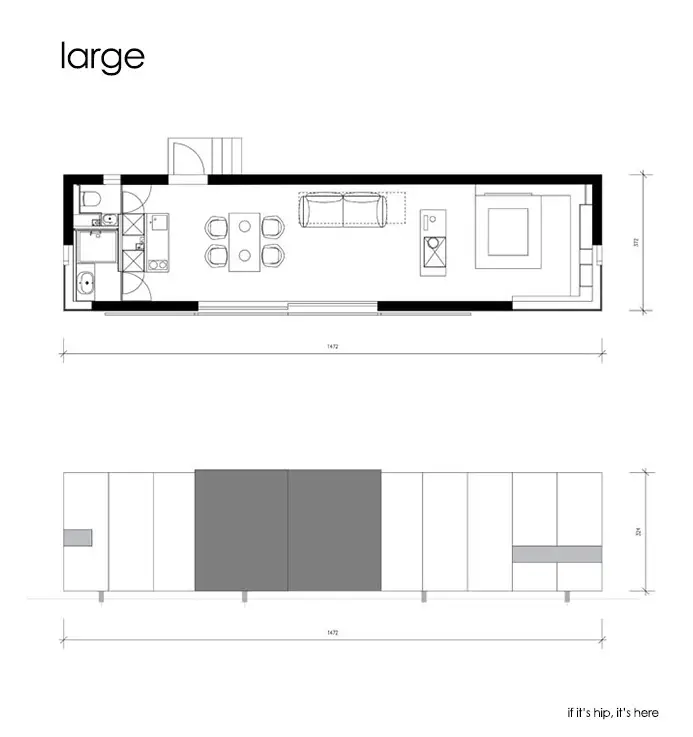
Floor plan with added deck / patio: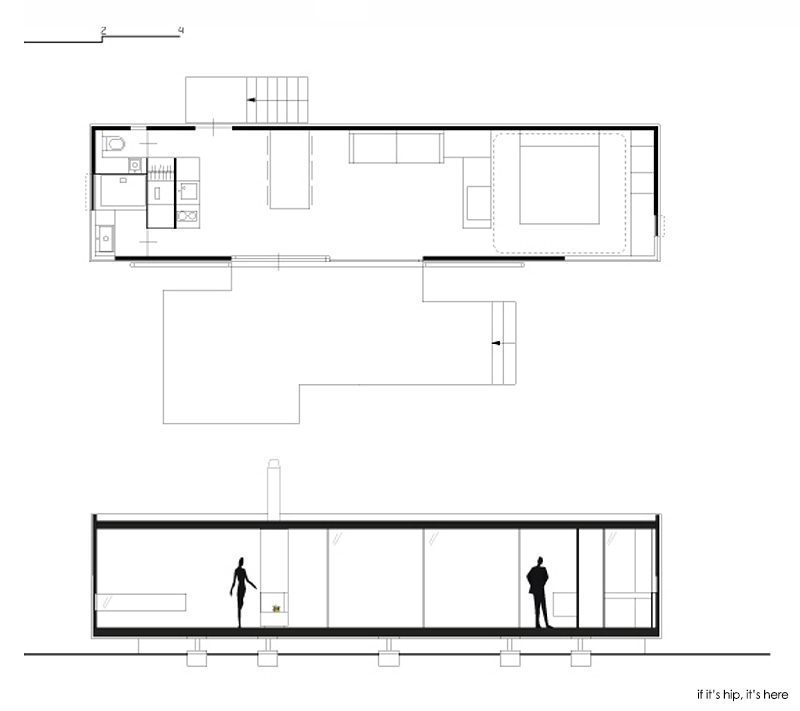
Sales & Implementation by List Smart Results
smart.results@list.at
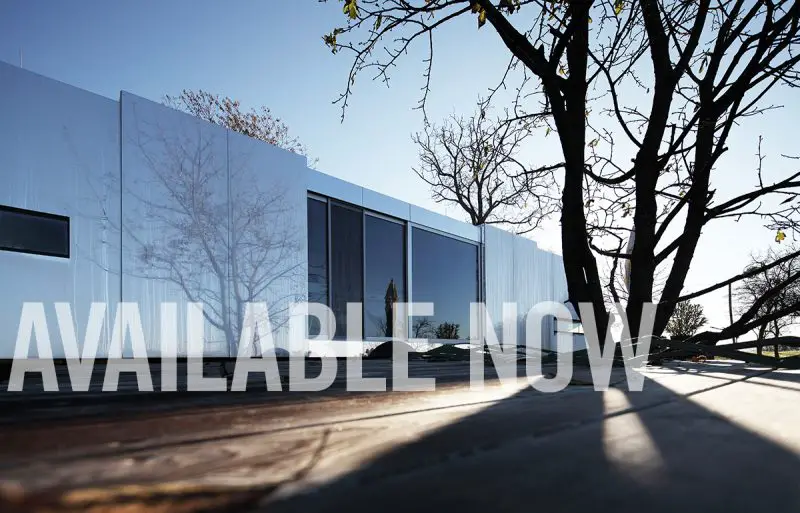
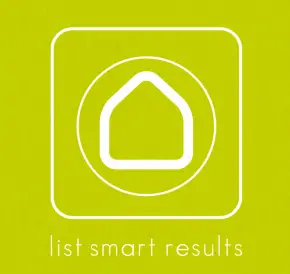
For more information visit dmaa.at
photos courtesy of DMAA and List Smart Results; photos by Christian Brandstätter, courtesy of Detail-Online
