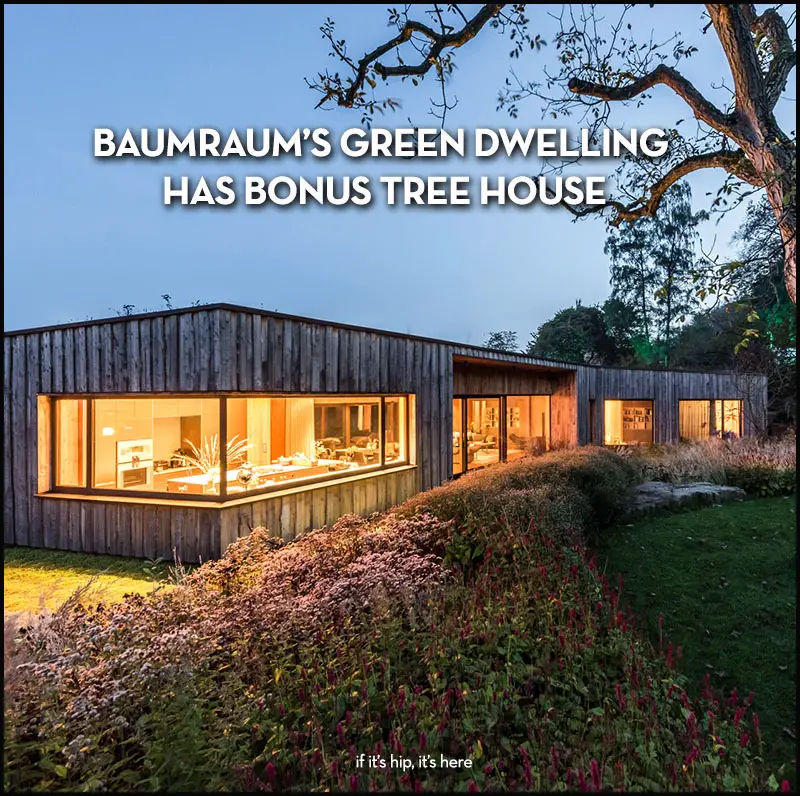Baumraum, best known for their architecturally impressive tree houses, has completed their first full size home which also includes, to no surprise, a fabulous Tree House on the grounds.
Baumraum Green Dwelling with Tree House
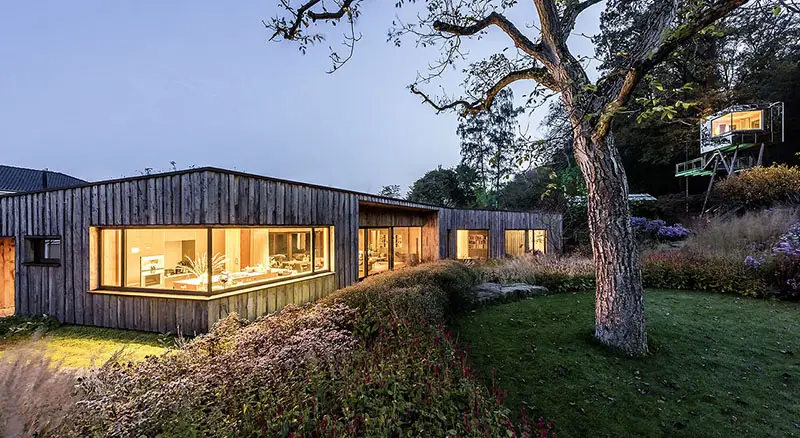
Named “Green Dwelling” this recently completed family residence is situated near Hannover, Germany and was built at the edge of the forest. In addition to designing the large home, architect Andreas Wenning of Baumraum included a very cool mirror-clad tree house on the same property.
THE MAIN HOUSE
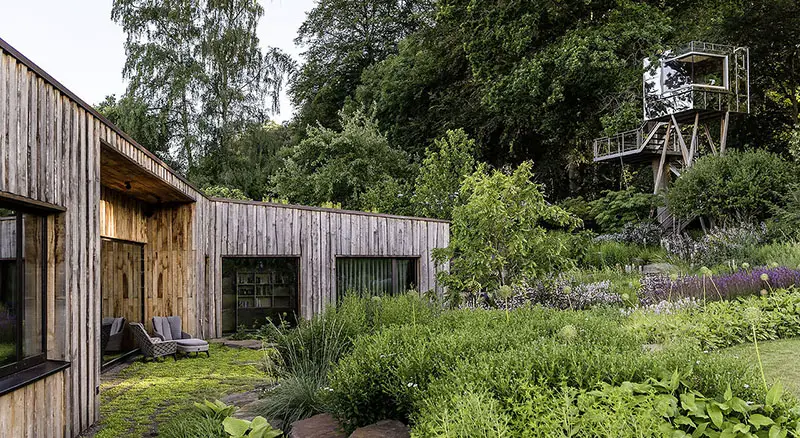
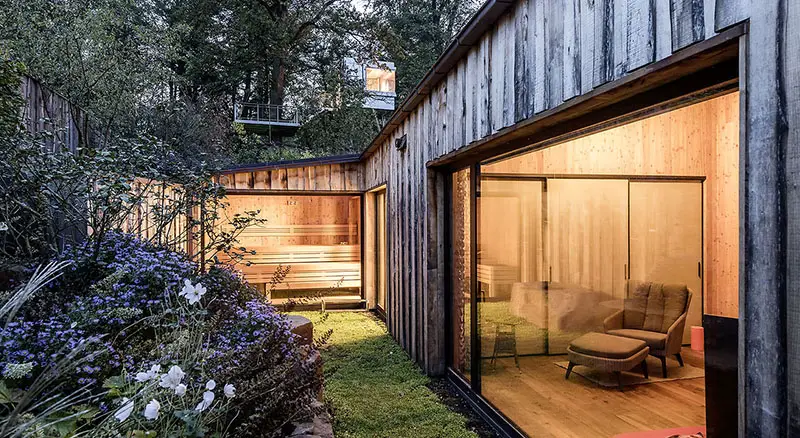
The 3,015 sq.ft single story home is large and modern but has a rustic and warm feel. The exterior as well as the interior, including the ceiling and floor are all clad in wood.
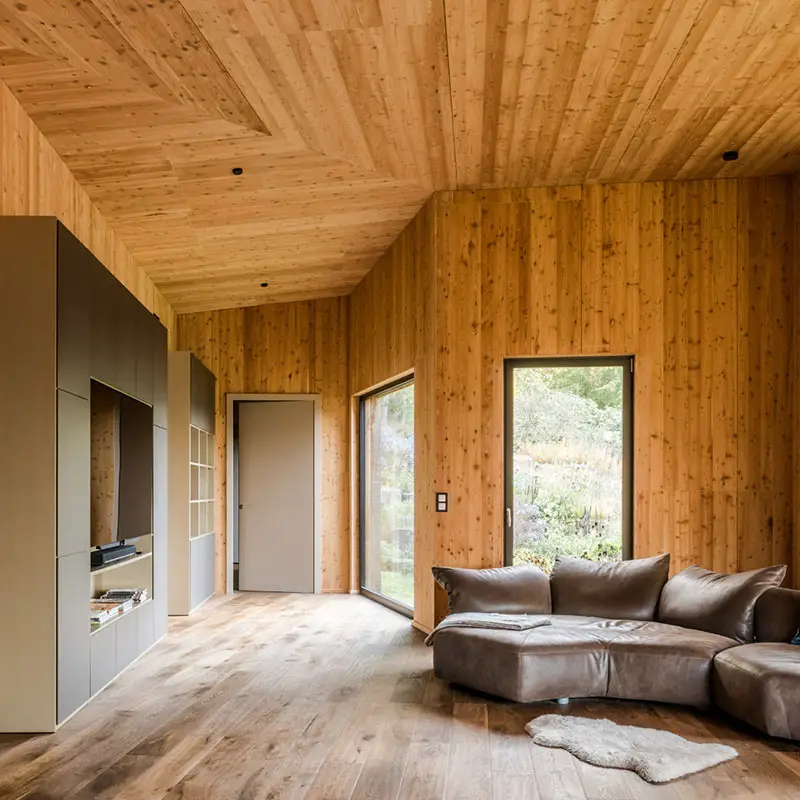
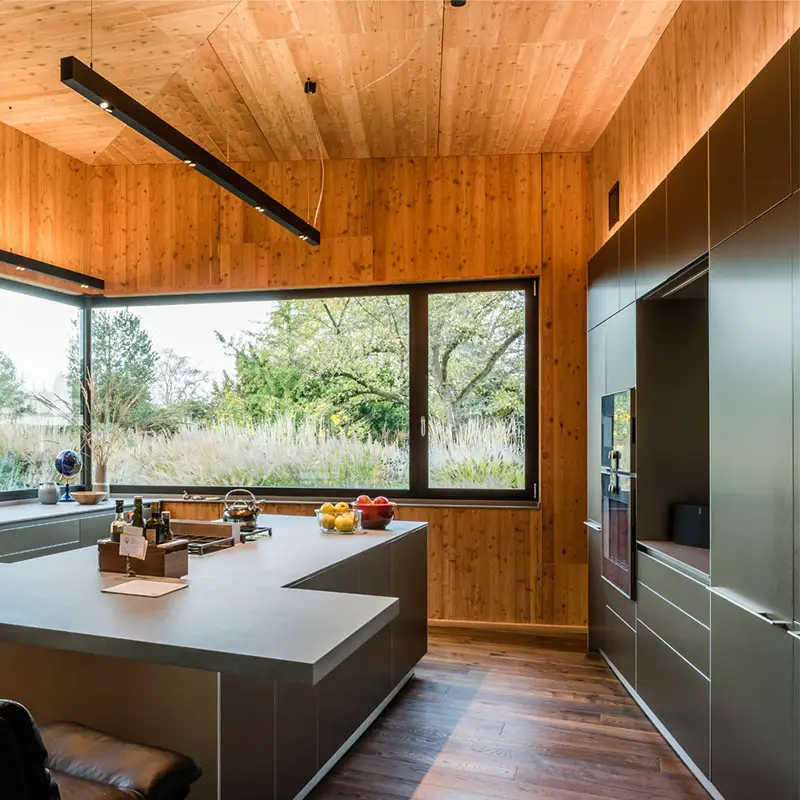
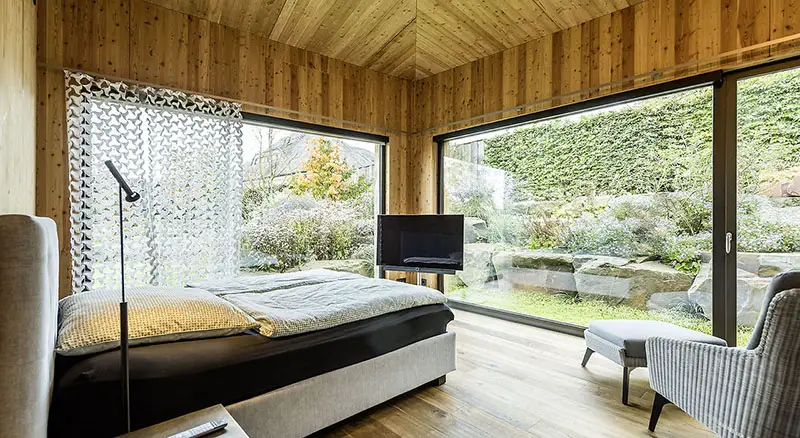
Its zig zag design allows for more views to the outside and creates a larger surface area for the living roof.
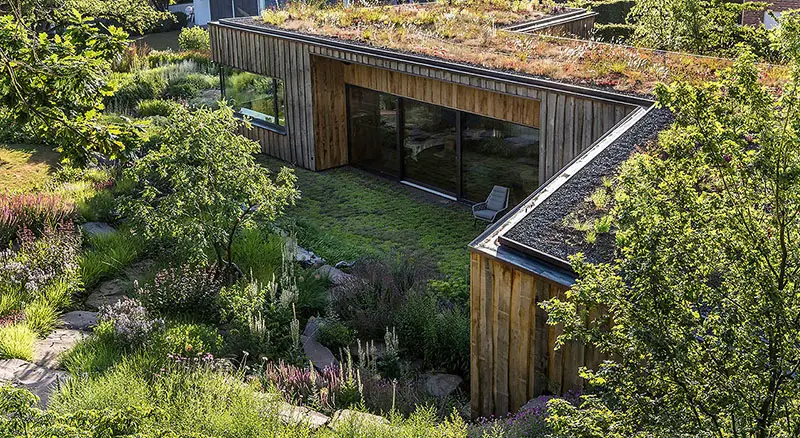
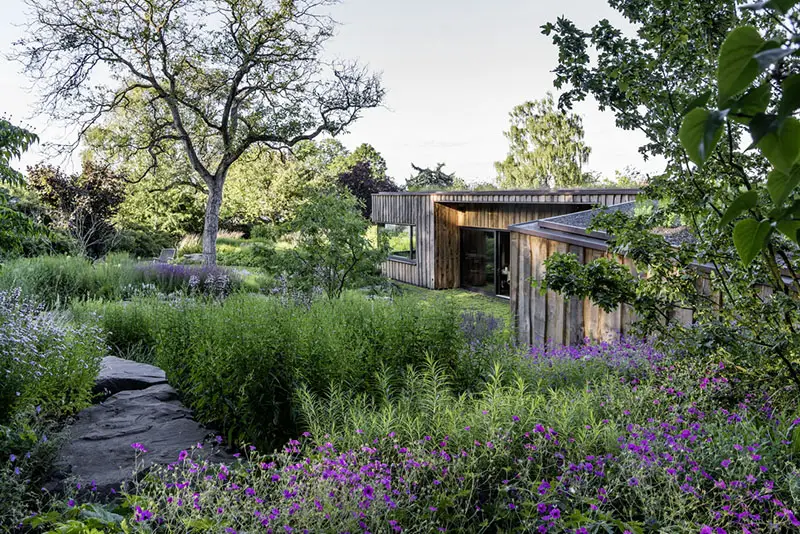
With its living roof the sprawling home is surrounded by gardens and nature, something the clients wanted to make sure was reflected inside as well. Interior designer Gabriele Ebert furnished the home with textiles and designer hand-knotted carpets that discreetly reflect the colors of the garden, making a subtle connection between the interior and the exterior. The open floor plan is punctuated by contemporary Italian designer furniture and lighting. Italian brand Edra’s curved sofas echo the curves in the garden, while Luceplan’s large Luminere adds a star-like sparkle, bringing the night sky inside.
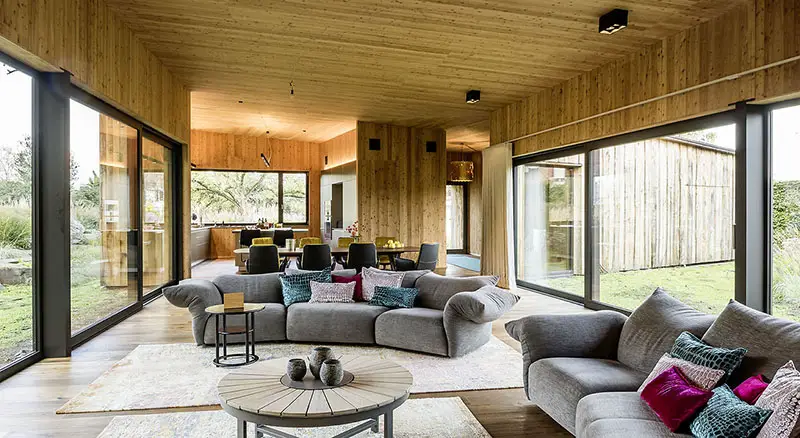
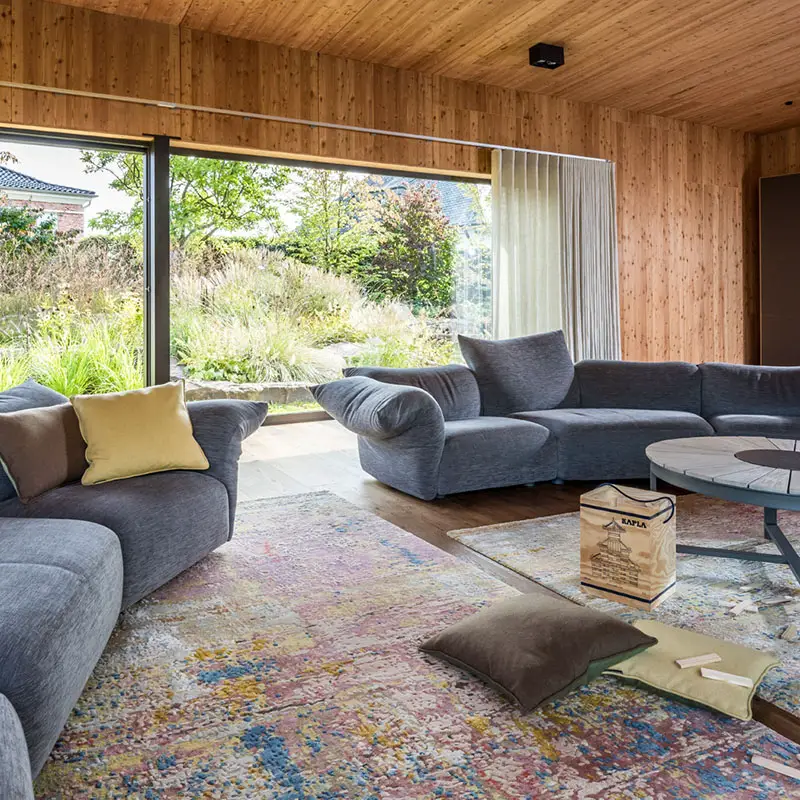
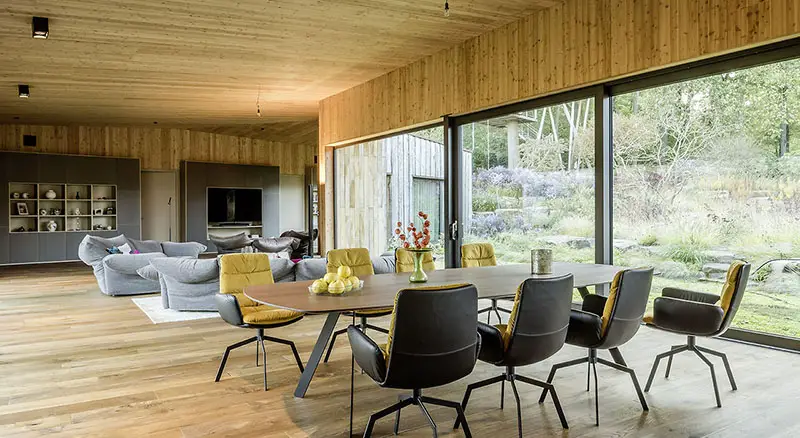
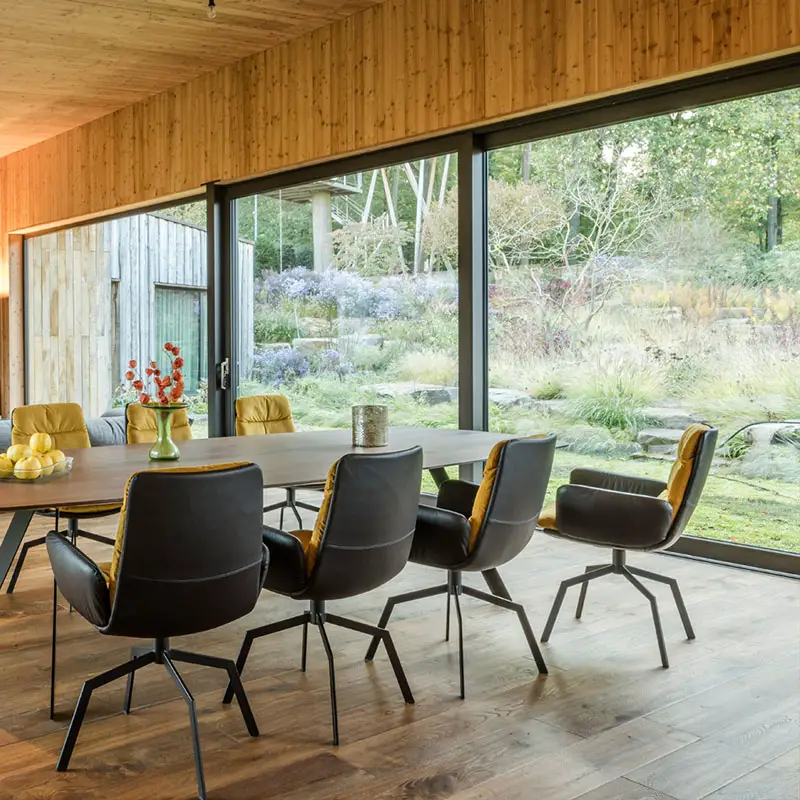
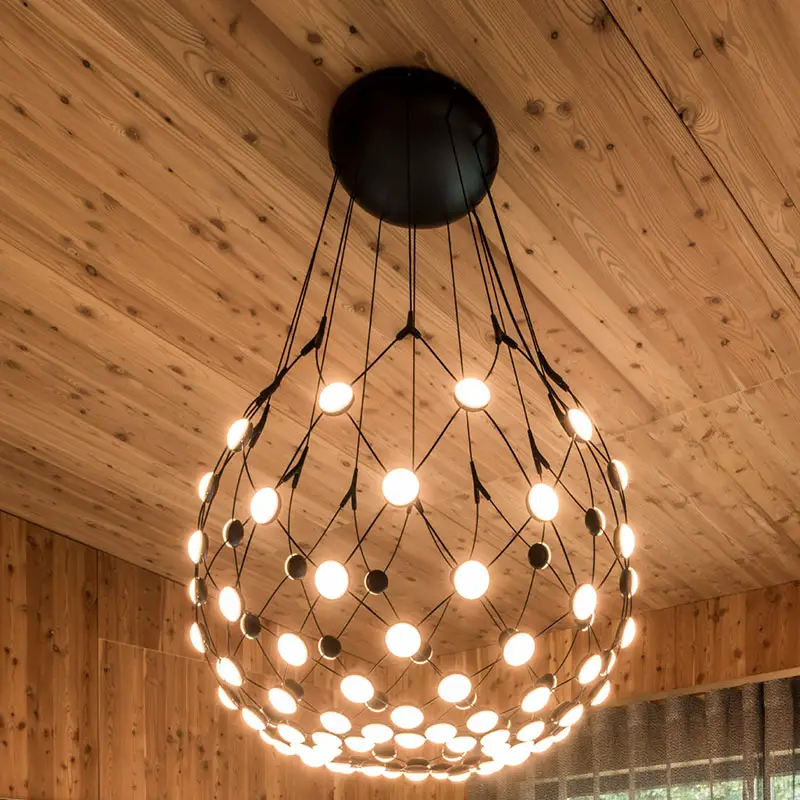
THE GARDEN
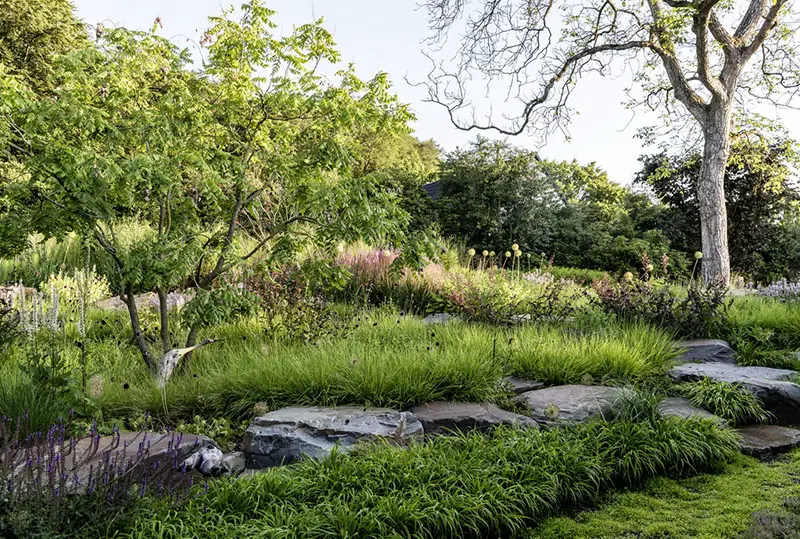
Large windows open the home to the surrounding area and its lush greenery.
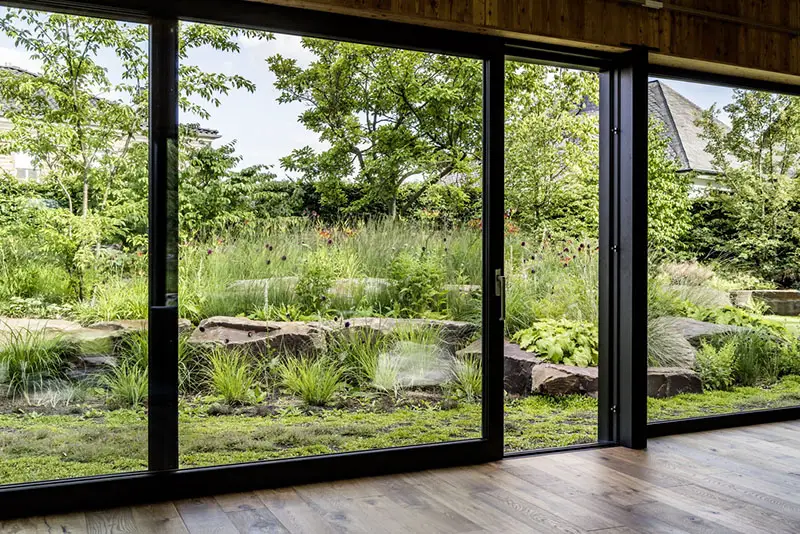
It’s beautifully designed gardens measure over half an acre and were designed by landscape architect Petra Pelz and Peter Berg Garden Design.
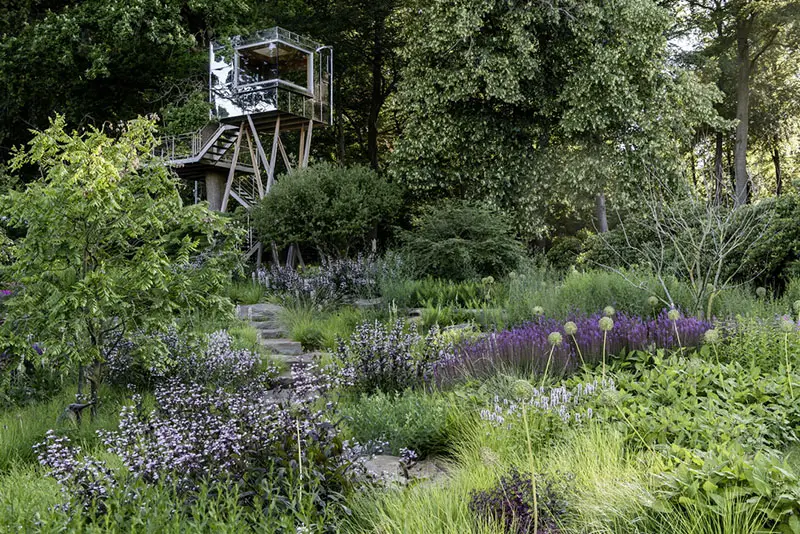
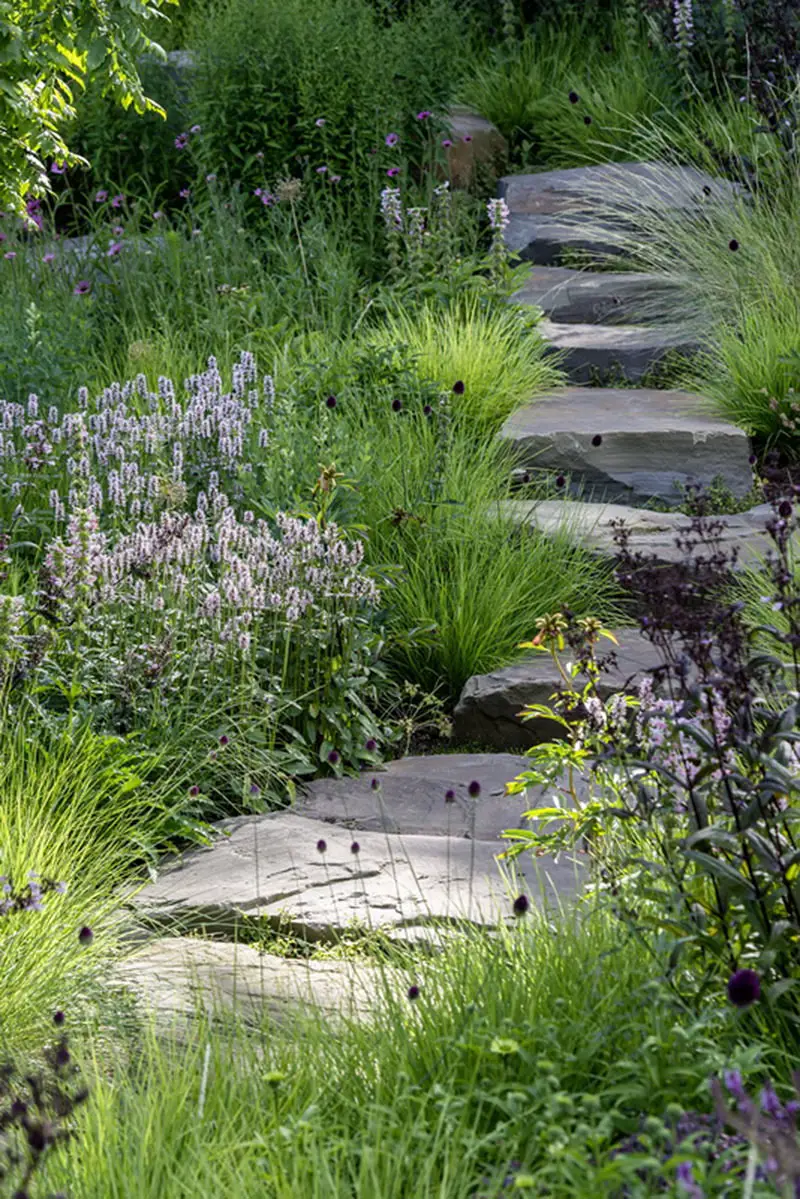
Along with a lovely natural rock staircase to take you up to the tree house, the gardens include 7,000 perennials and grasses and 18,000 flower bulbs.
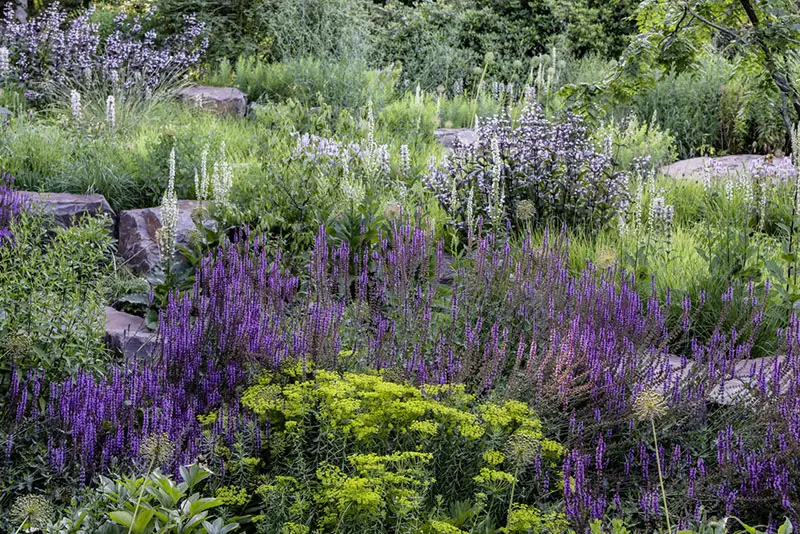
THE TREE HOUSE
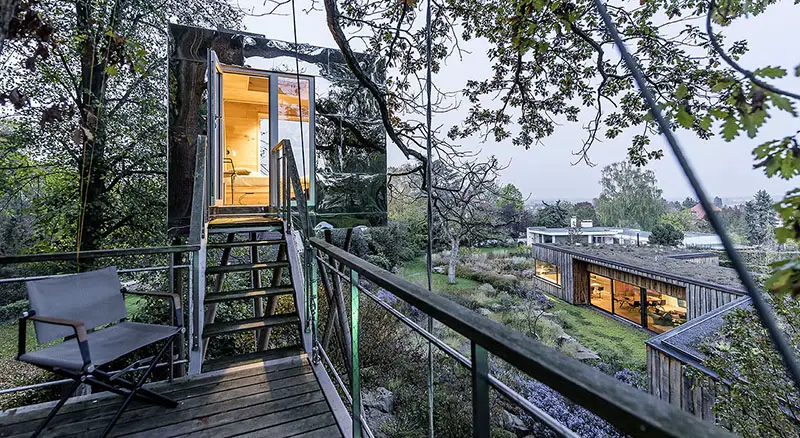
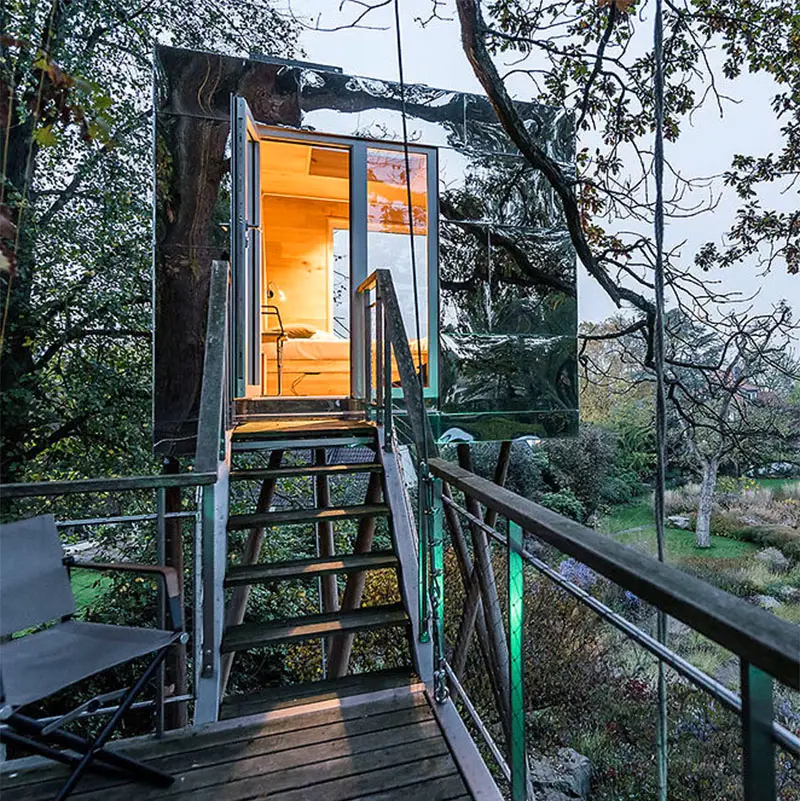
The property butts up to the edge of a forest providing the perfect perch for a Tree House. And what a tree house.
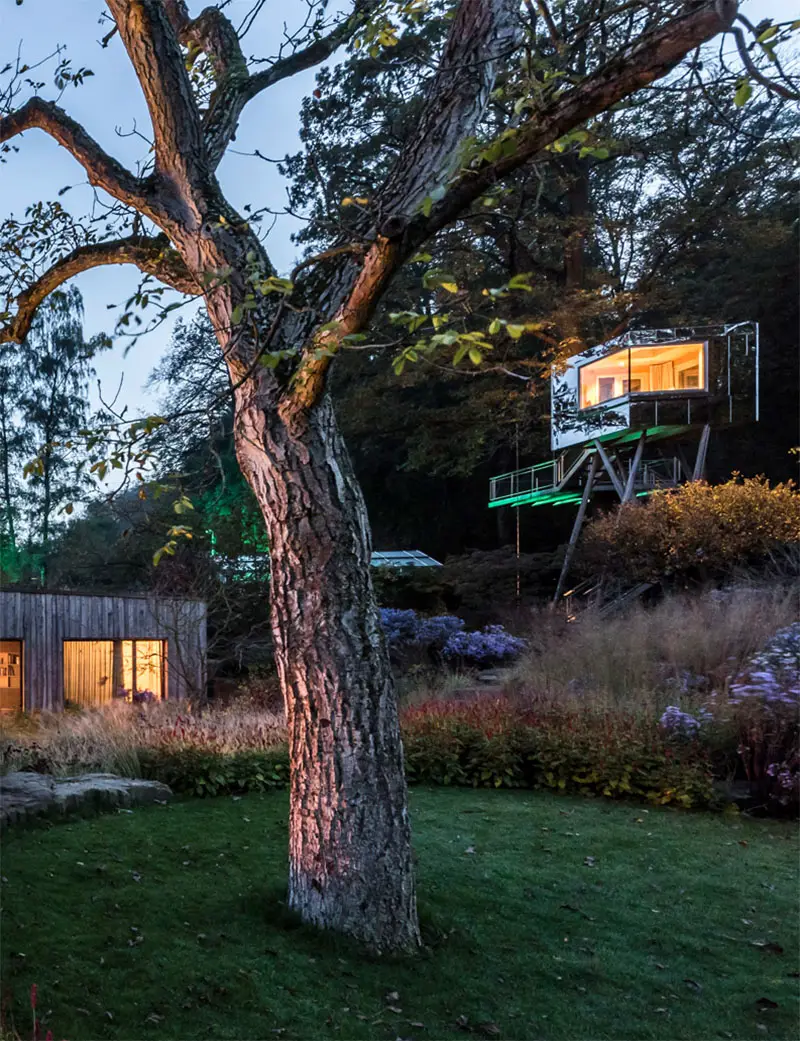
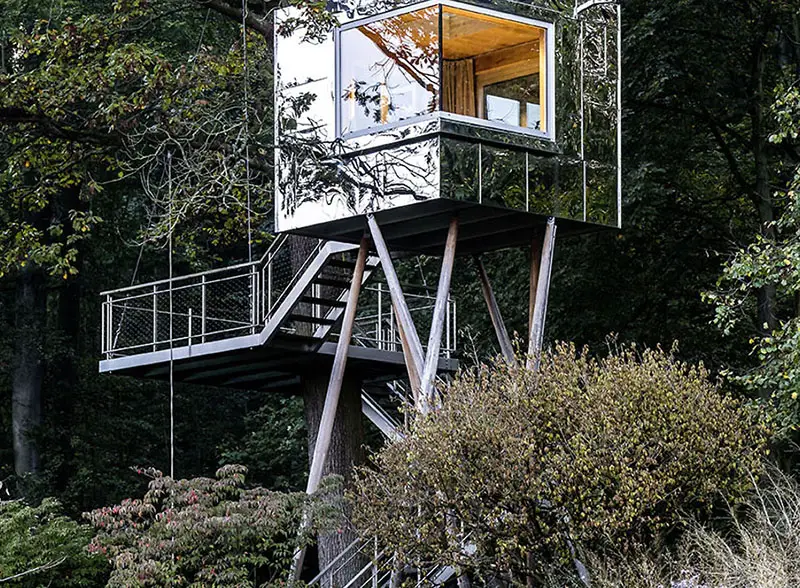
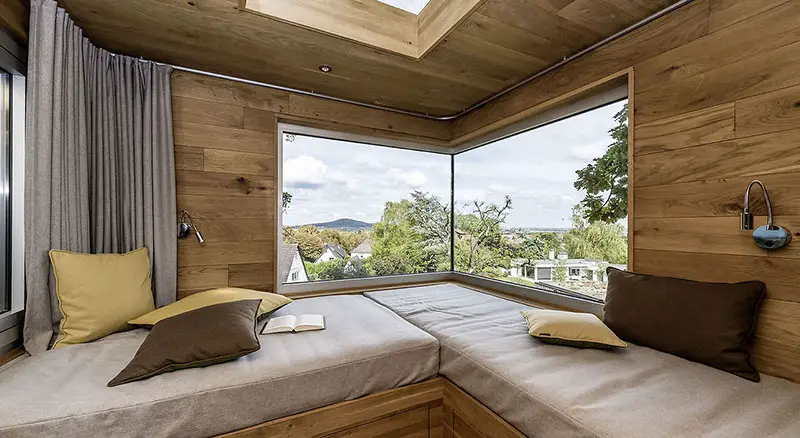
Year: 2019
Location: Near Hannover, Deutschland
Architects: Andres Wenning / Baumraum
Partners:
Garden Design:Peter Berg and Petra Pelz
Interior Design: Gabriele Ebert of Raumkonzepte Ebert
Photos: Ferdinand Graf Luckner
information and images courtesy of Baumraum, Raumkonzepte Ebert and Petra Pelz
