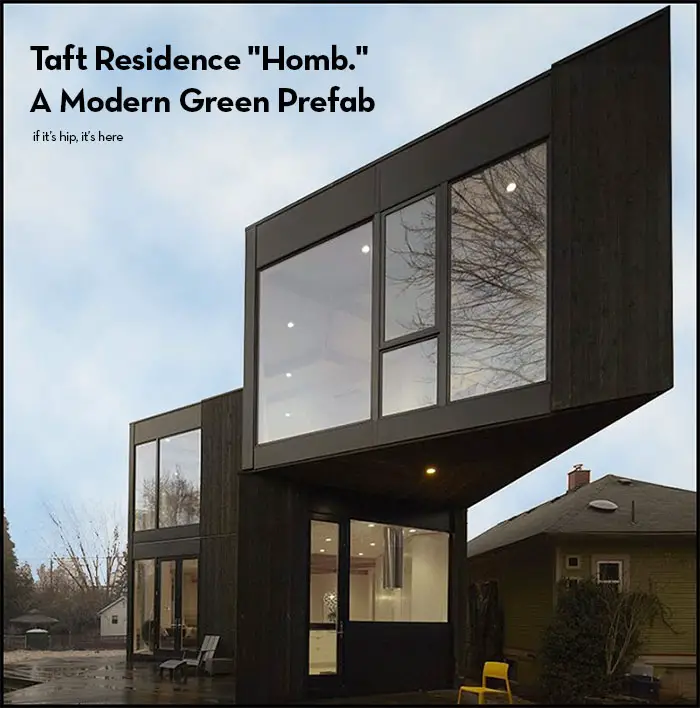A partnership between Skylab Architecture and Method Homes resulted in Homb, a uniquely intelligent approach to prefab. A new kind of green home that’s completely modular and built in a factory.
The Taft Residence Homb
The very first “Homb” home is The Taft Residence, located at 538 N.E. Ivy St. in Portland.
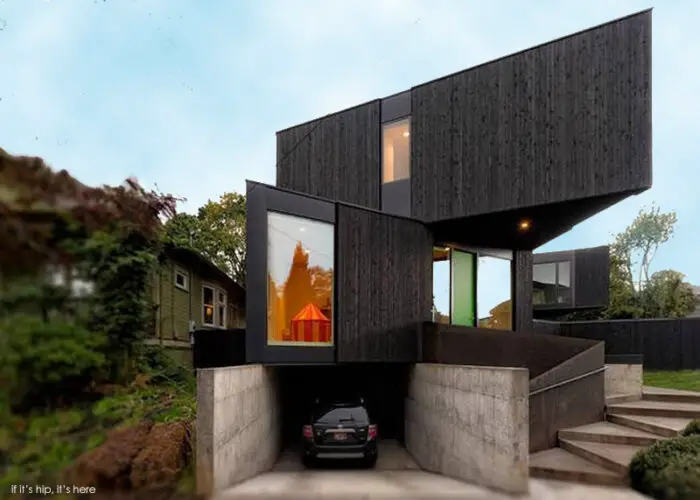
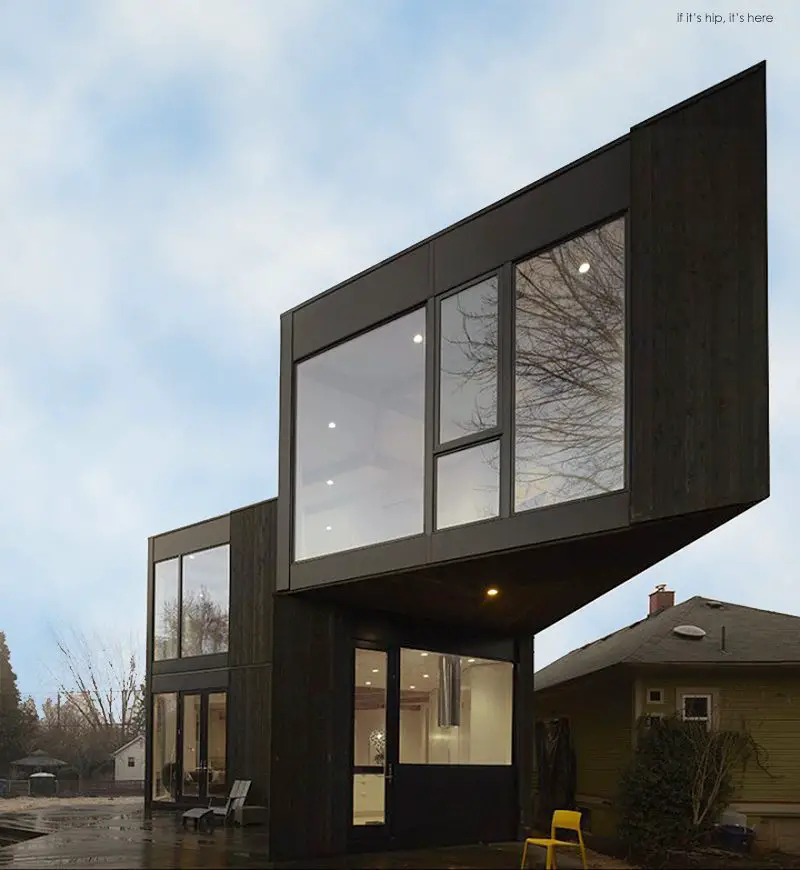
The design minimizes waste and recycling needs at the factory. Skylab Architecture of Portland designed the home and Seattle-based Method Homes is the pre-fabricated builder. All of Method Homes’ designs emphasize sustainable buildings including nontoxic materials, insulation to improve efficiency and other water and energy conservation measures.
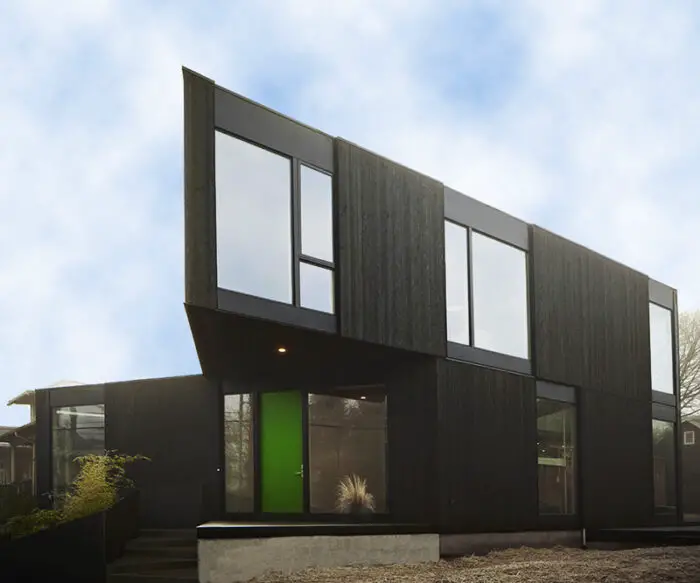
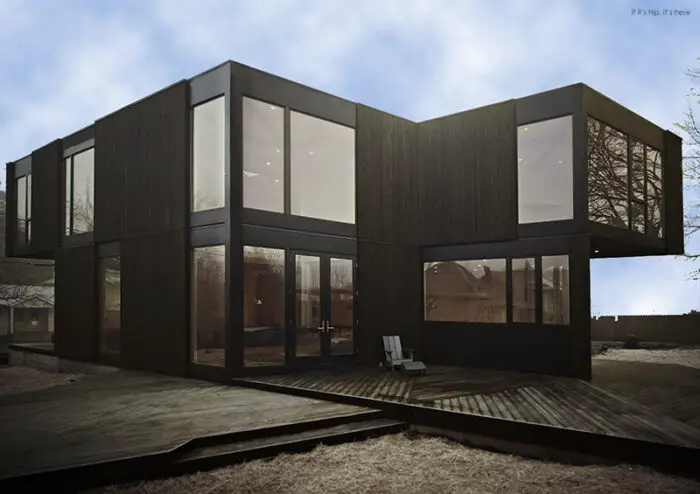
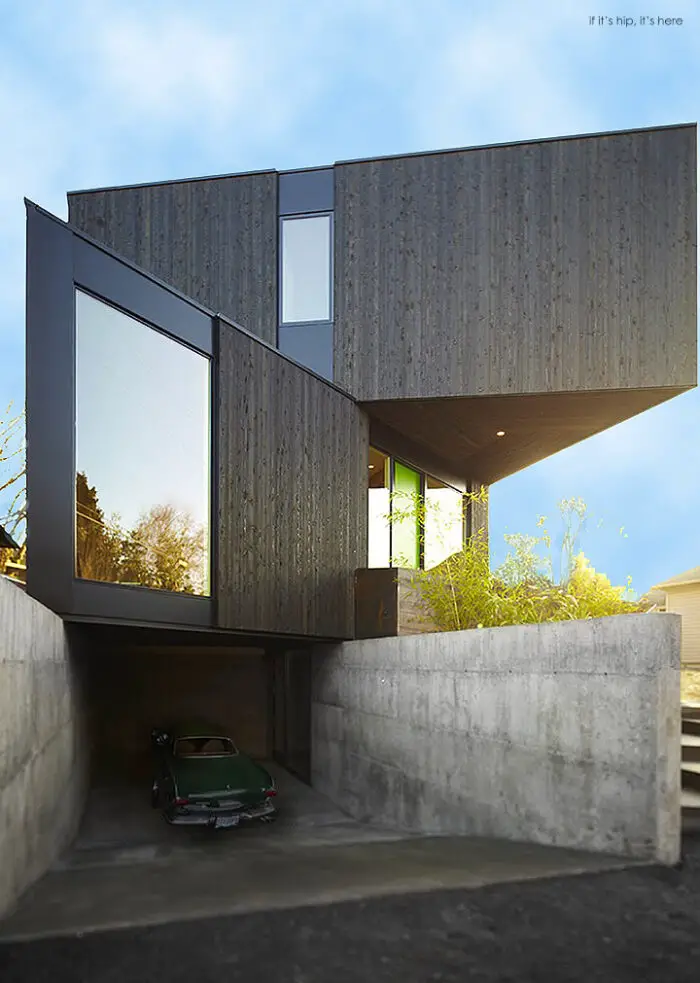
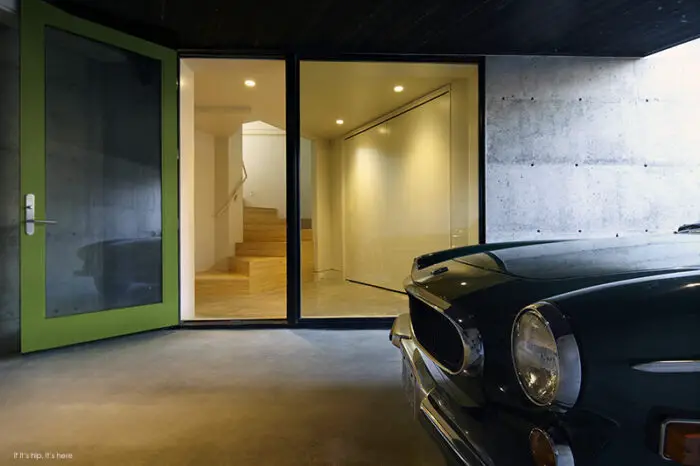
Composed of 28 triangular modules, this 4 bedroom, 3.5 bath home is the first residential instance of HOMB. The three-story home is a highly customized design centralized around the concept of flexibility.
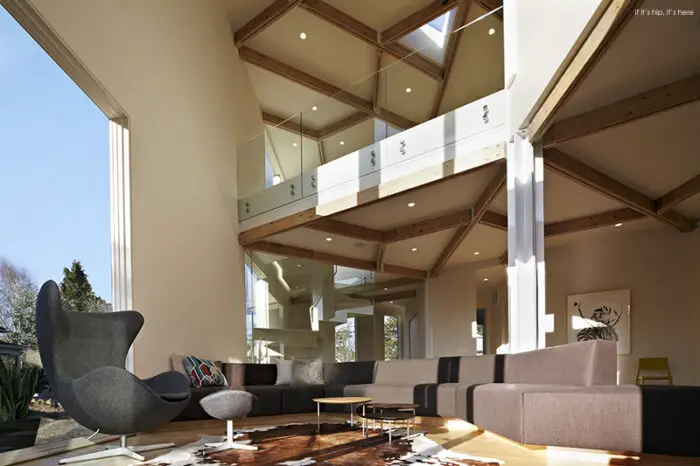
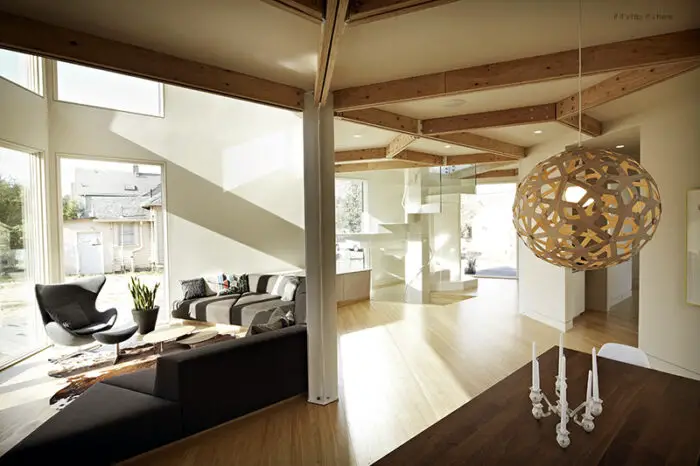
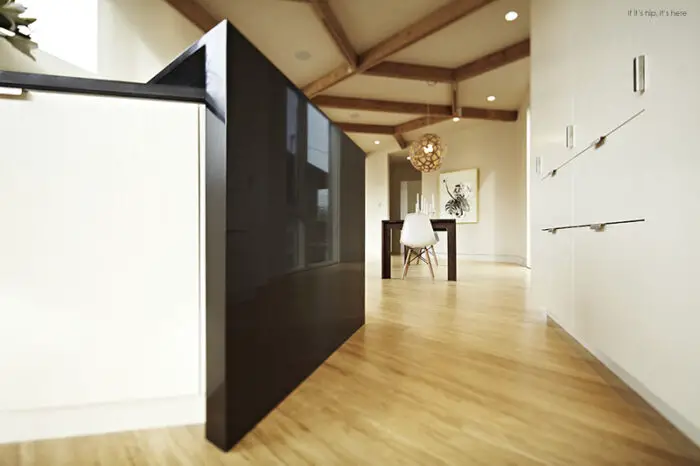
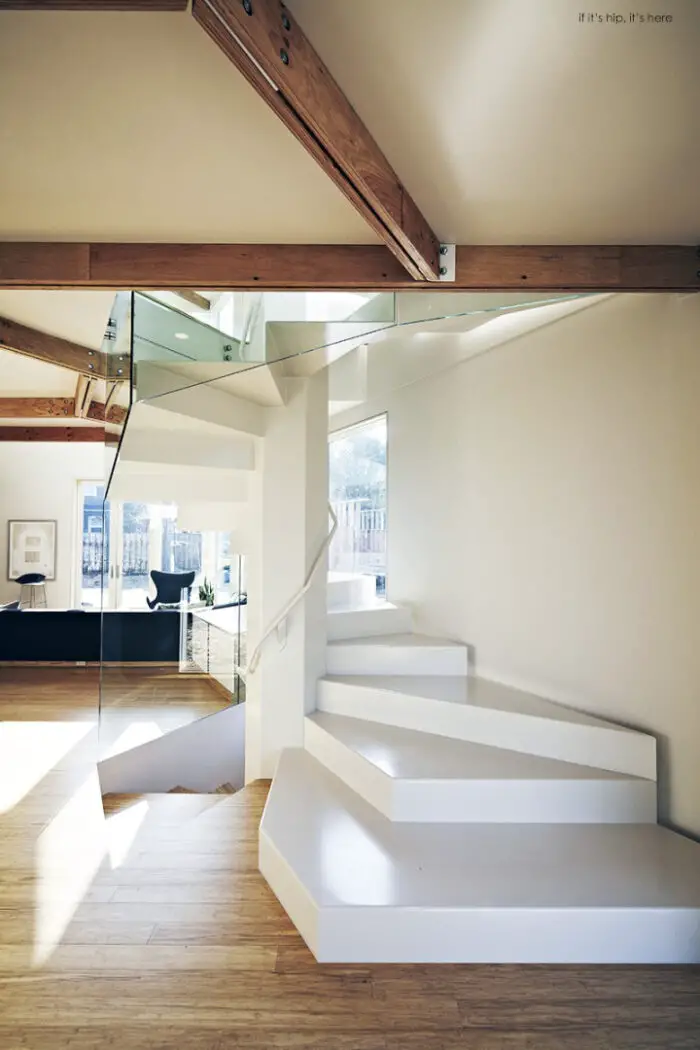
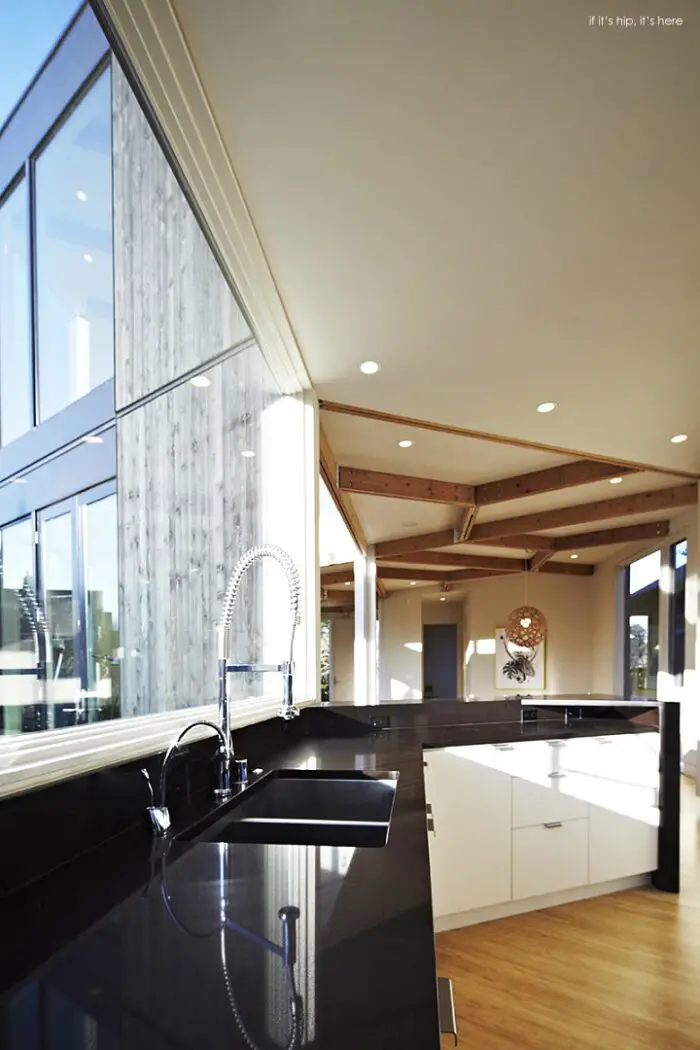
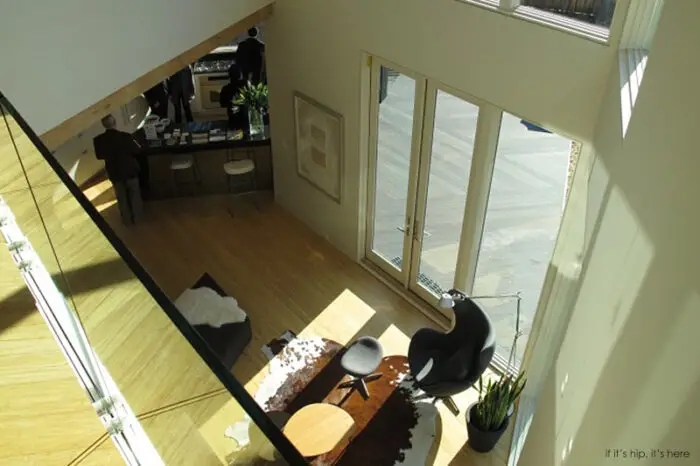
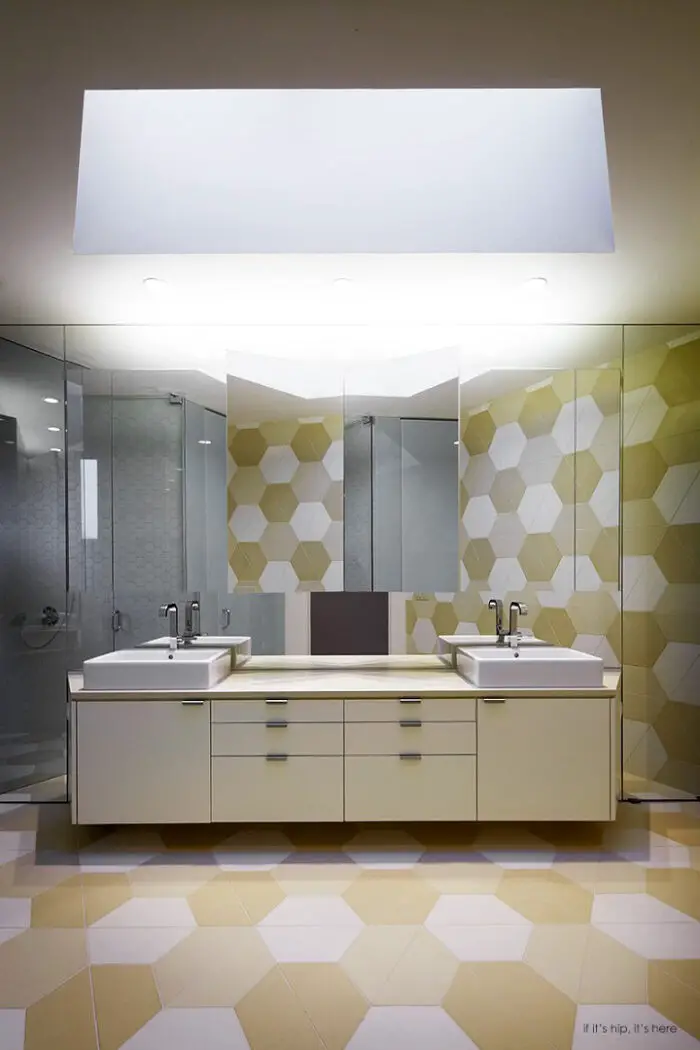
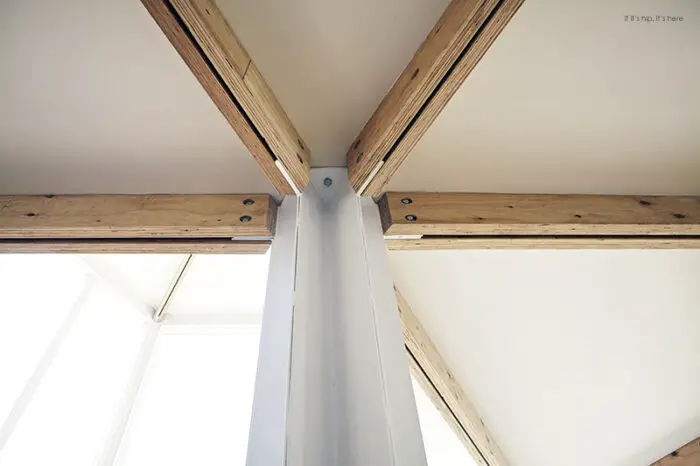
The open floorplan features vaulted ceilings with ample glazing, offering plentiful sunlight and views of the neighborhood. A partial subgrade basement was built on site and supports two stories of modules. The two modular levels were delivered in 6 units.
A time lapse video of the build:
The Portland Business Journal reports that “While the first Homb was subsidized by sponsors, the hard costs of the house came to a total of about $800,000 or about $200 per square foot.”
HOMB by Method Homes and Skylab Architecture is based on 100-square-foot triangular modules that can be configured and easily expanded upon. HOMB’s unusual economy of space and array of interior finish options are designed to work in harmony to create a living environment that’s every bit as cozy as it is pragmatic. In addition, uniquely unified connections between indoor/outdoor living mean a bit more nature at your feet and an overall healthier place to spend your time.
all original images courtesy of Skylab Architecture and Method Homes. Exterior home photos are composites by if it’s hip, it’s here to add blue sky. After all, it is located in Portland.
