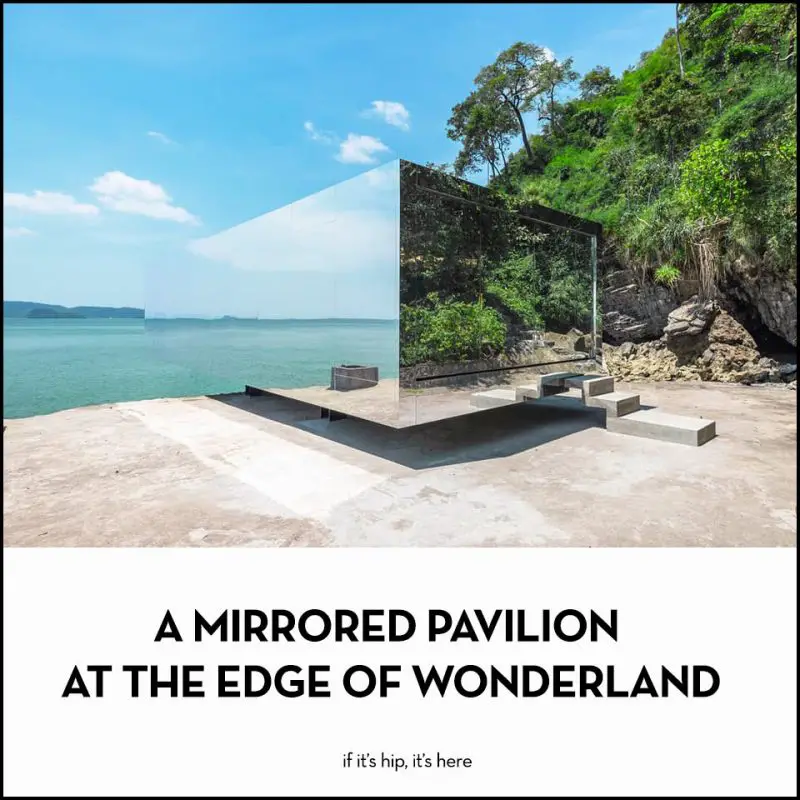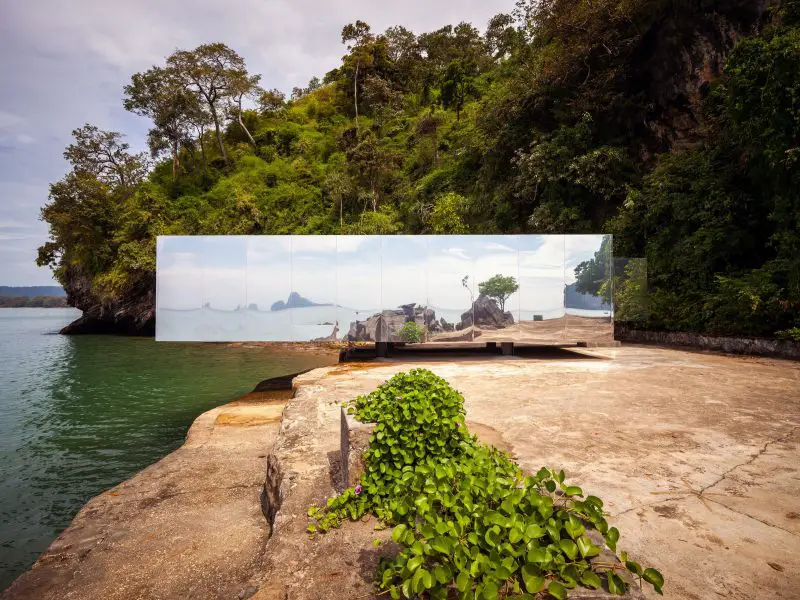Constructed on Ao Nang Beach in the Krabi Provence of Thailand sits a rectangular mirrored structure that blends in with the surrounding sea, rocks and trees. A site-specific project by artist Kamin Lertchaiprasert and architect Suriya Umpansiriratana of Walllasia, the “No Sunrise, No Sunset” Pavilion meshes the physicality of the space and the spiritual aspects of love.
No Sunrise No Sunset Pavilion
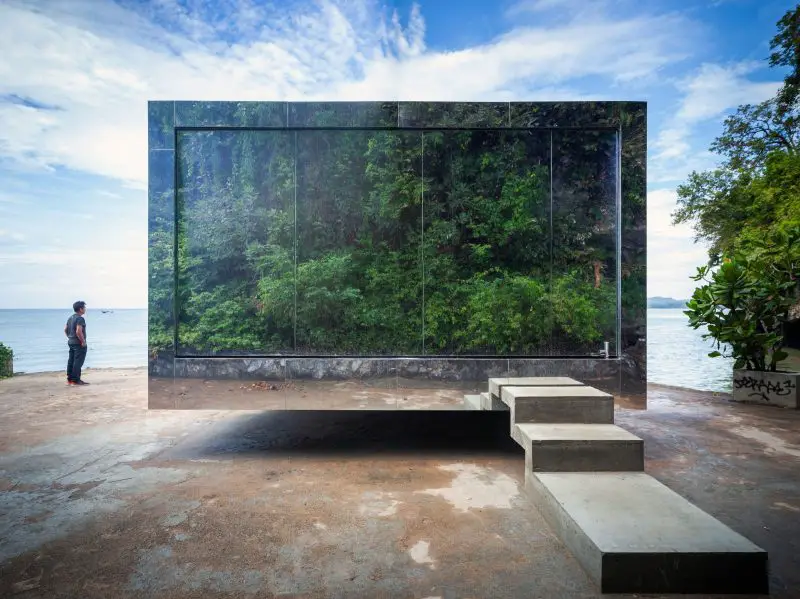
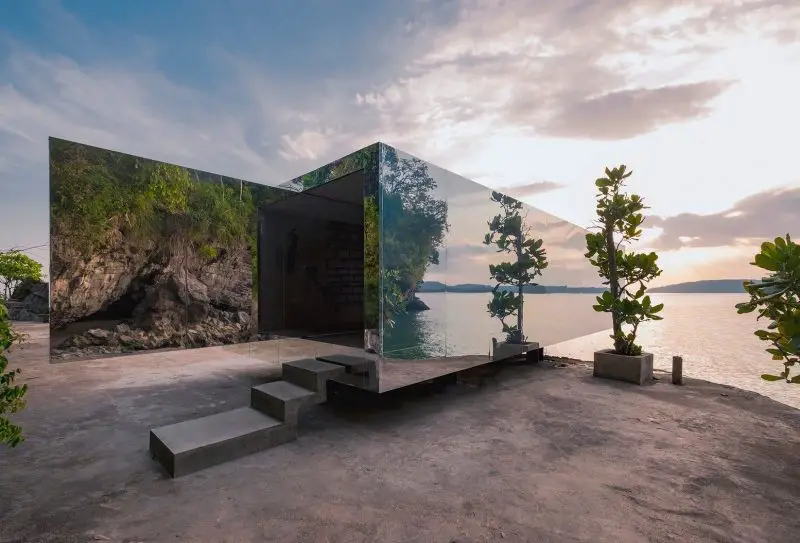
“Yai Sa is the symbol of love and awaiting. She has been waiting for someone she loves who has been leaving her to search for the ultimate truth and promise her, he will return to her when he finds it. Everyday, she stands at this same point waiting for him. What is the ultimate truth? And where is it? Is it extrinsic? Or is it already has in our mind? Which is love, mercy, change, death, emptiness, or oneness. ‘No Sunrise No Sunset’ because “The sun stays in the same place, but the world itself is spinning around”. We see the world as the way we want so the world is like the way we are. Since we see the world as the way it is, we will see beauty and virtue of its nature.
This project is a life-specific represents the parallel world between the ultimate truth world and illusional world. It is also create the awareness of the condition of timeless moment and non self attached. That is a connection between inner and outer space (subjective and objective), you and me.” – Kamin Lertchaiprasert, 22 November 2017
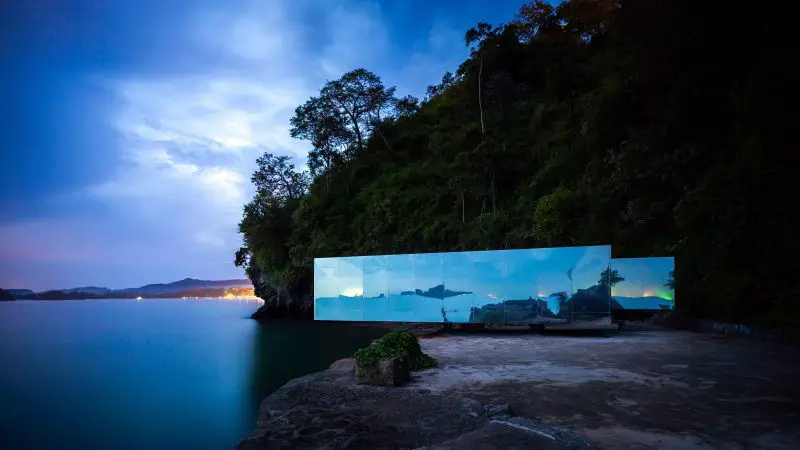
Artist Kamin Lertchaiprasert obsesses on life and truth. His artistic practice has been a means to discover and explore the relationships between and beyond those two words. For the last thirty years, his practice has evolved from the interest of the self to the relationship with others. It results in various projects that involve an element of collaboration, participation and simply learning together.
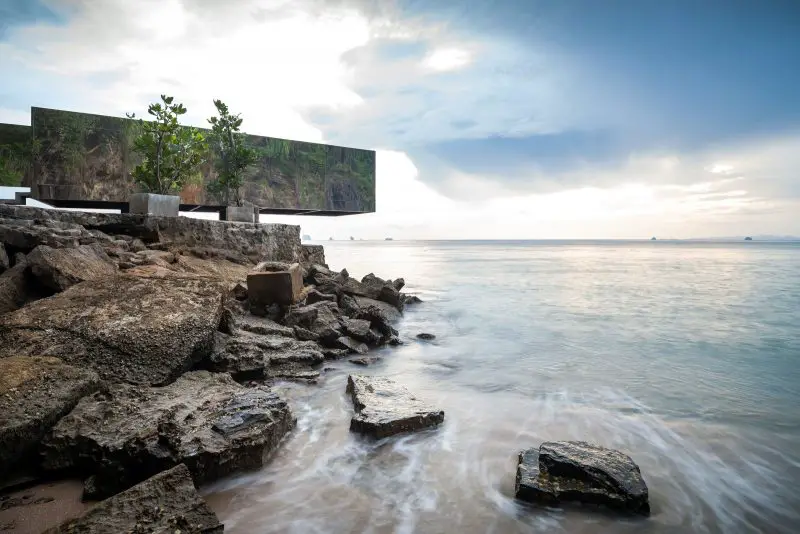
Rather than consider his projects as site-specific art, Lertchaiprasert has named them Life-specific. His approach combines the contextualisation of the physicality of the space and the spiritual aspects of life in general. The aim is the convert the site-specificity into what can be seen as a condition of universality. For Thailand Bienale, Lertchaiprasert in collaboration with Suriya Umpansiriratana (Walllasia.,Ltd), Bangkok-based architect. The pavilion is a product of fine art represents through architecture.
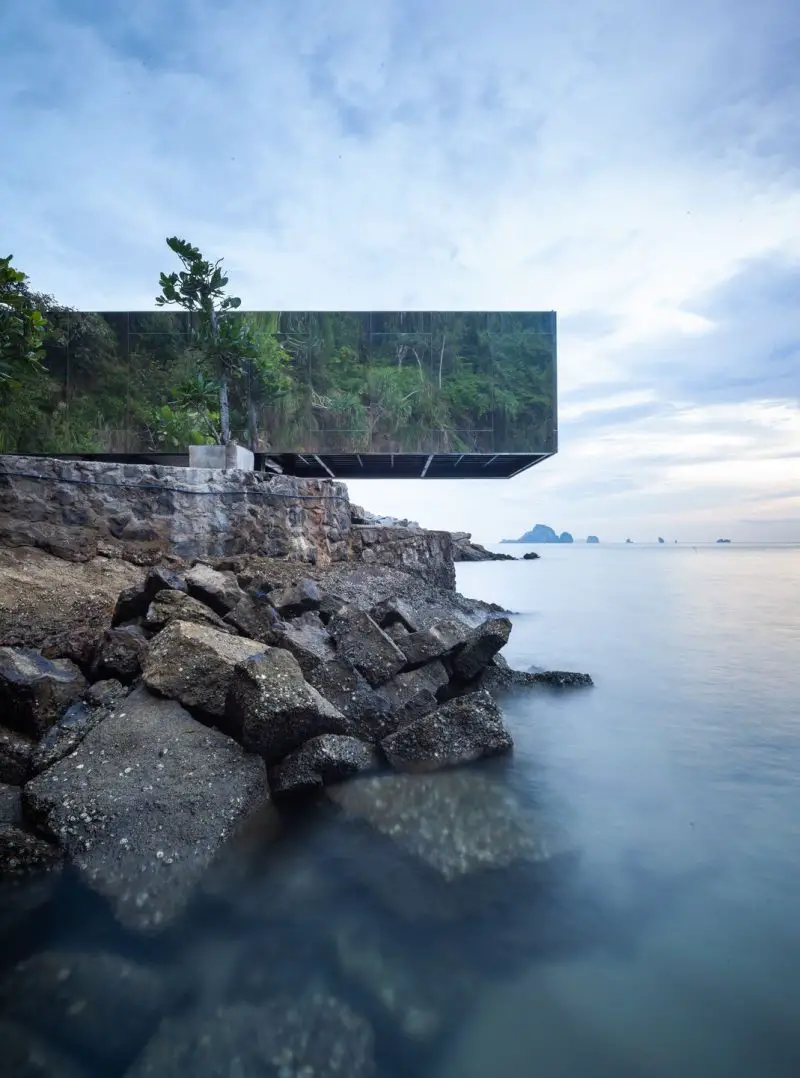
Inspired by the prehistoric conditions during the research trip in caves Krabi. They created cave-like architecture where prehistoric human conditions are highlighted. In the cave stands a sculpture of Yai Sa, an elderly lady who has been waiting for her partner who left home to find ultimate truth. For Lertchaiprasert, she is the symbol of love and waiting. The half of the floor plan was occupied by water.
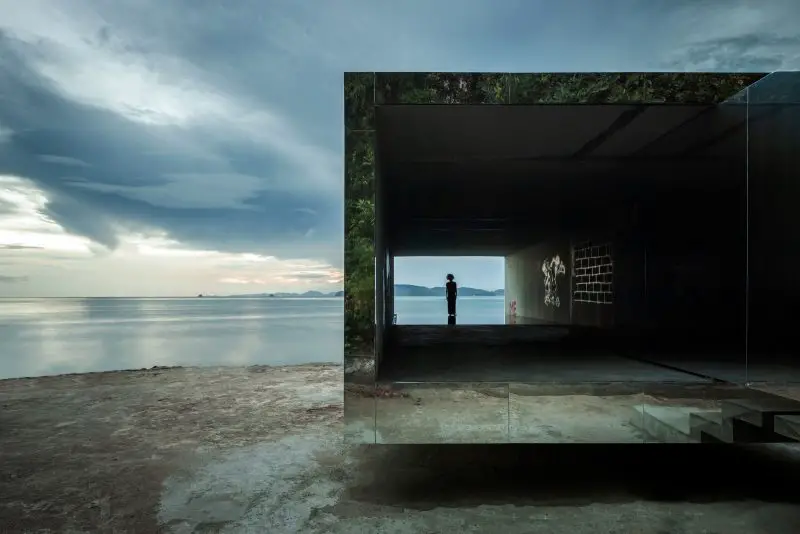
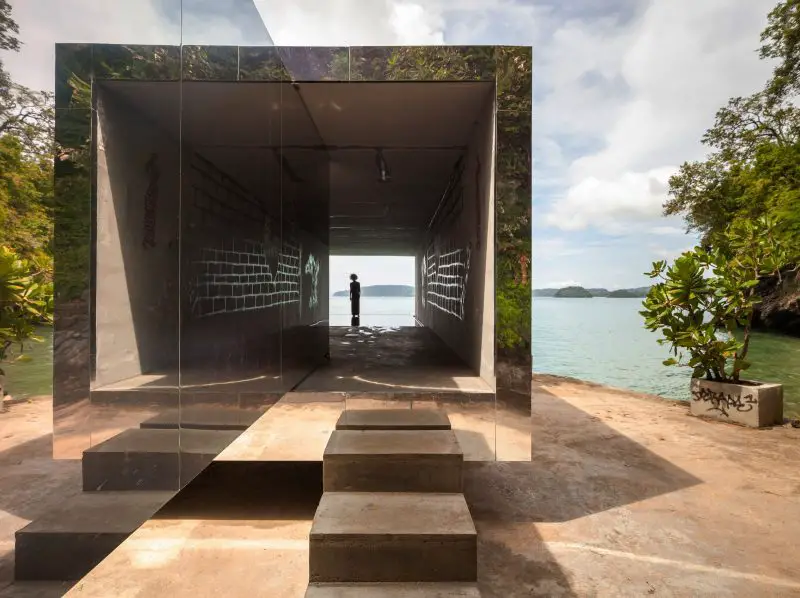
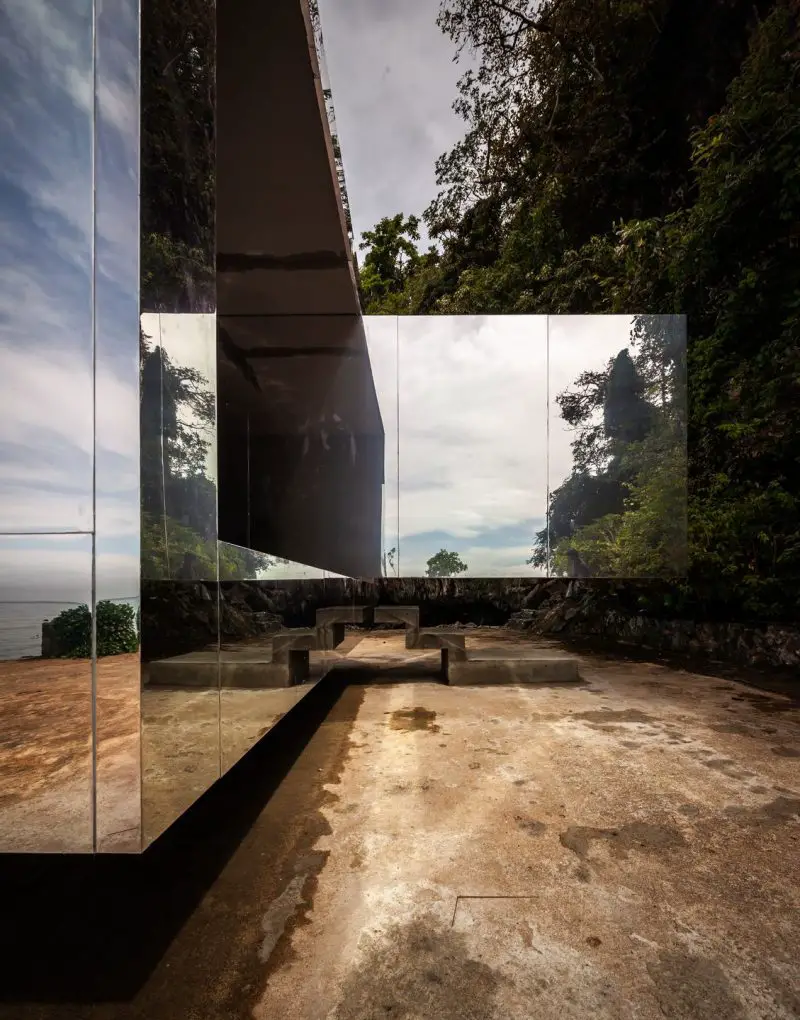
Not just to connect the pavilion to the sea but also act as invisible wall to split a single open space. On the contrary, the exterior was designed with a very minimal, but contemporary style in order to blend in with the environment.
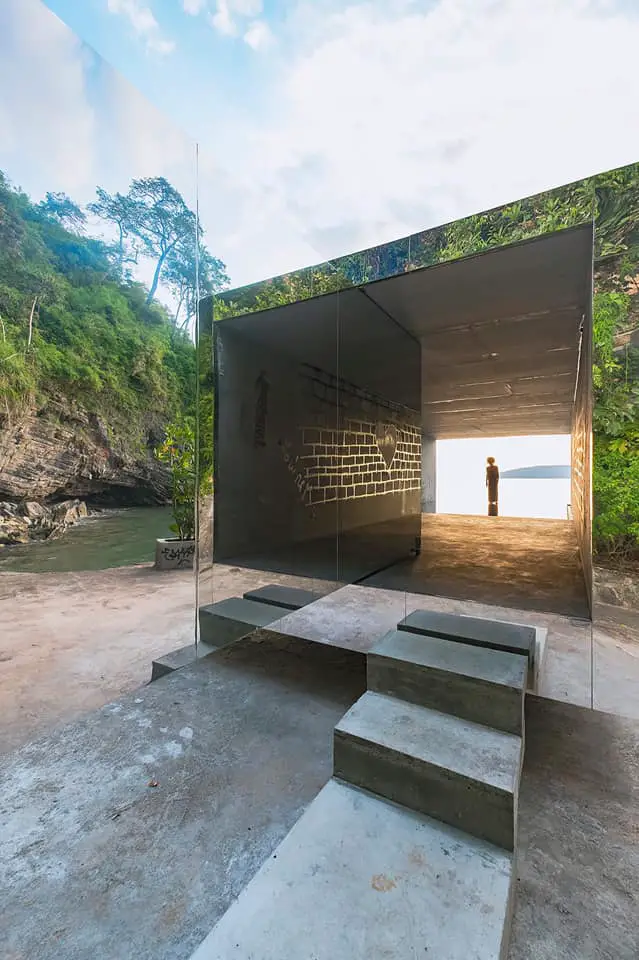
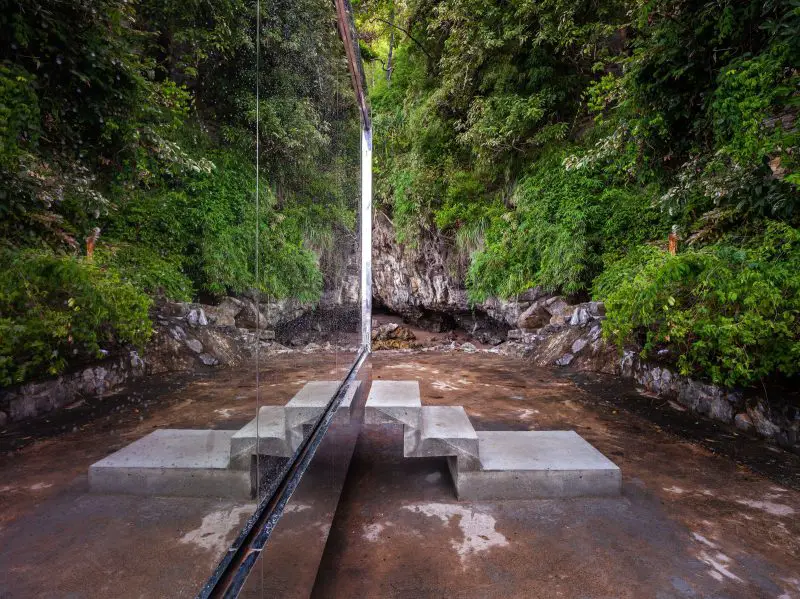
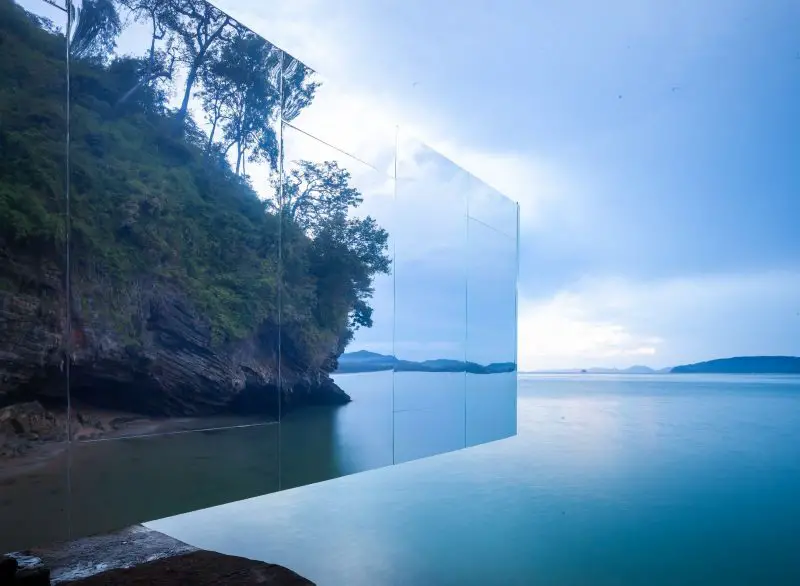
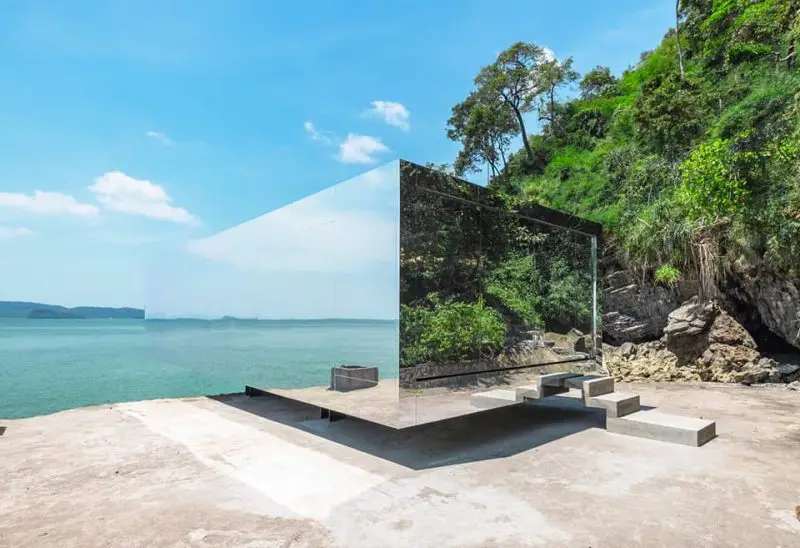
Inside:
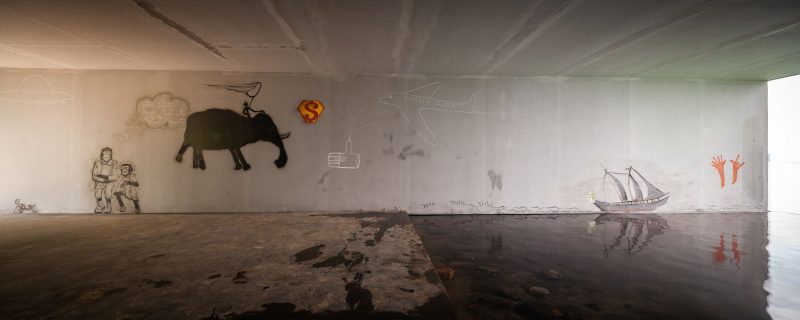
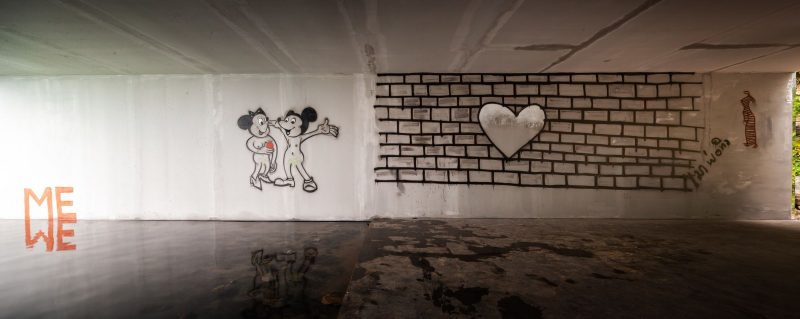
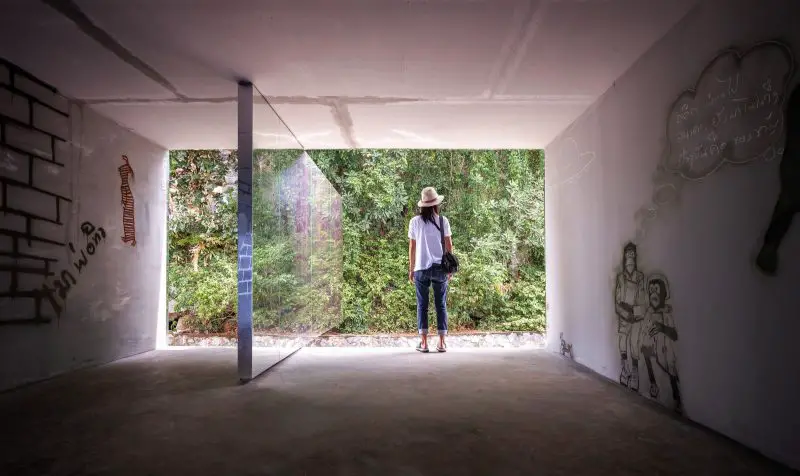
With under the time pressure, prefabricated steel frame was used to construct the pavilion just under 28 days. All the materials were from locals or the area nearby. For their artwork, they chose a cliff that is a hidden location where tourists and locals alike find a peaceful refuge from the business of the resort town.
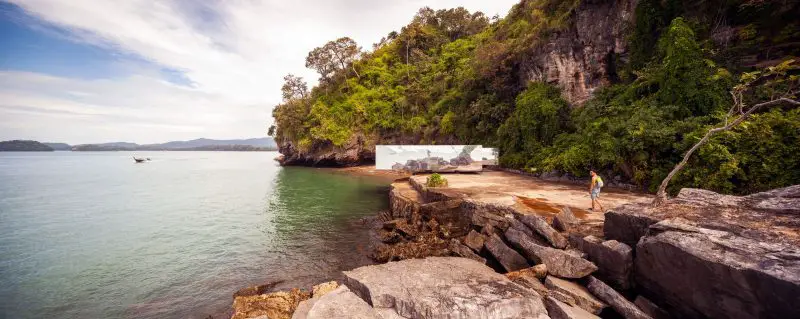
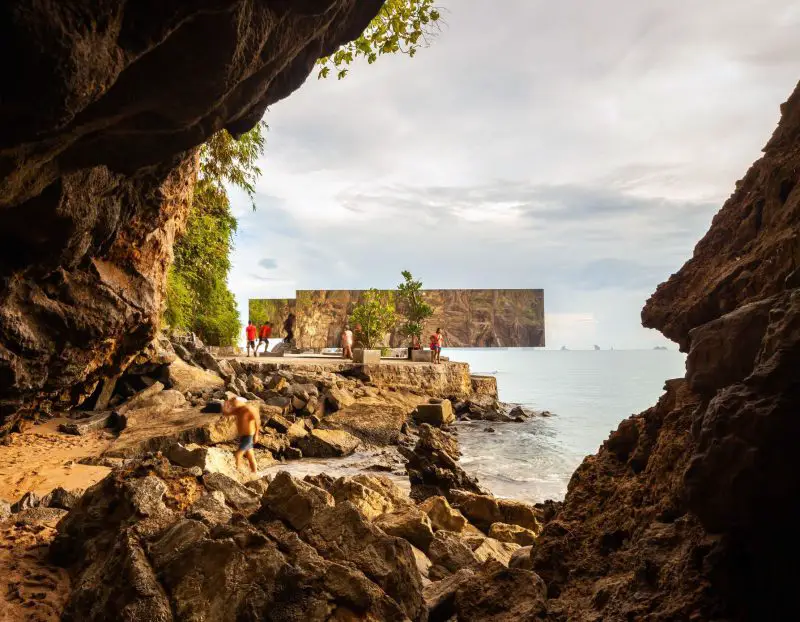
The project not just responding to Krabi and Ao Nang, but it can also be placed anywhere else. For the reason that, the artists believe that works can also be made to views everywhere because, “The sun stays in the same place, but the world itself is spinning around”.
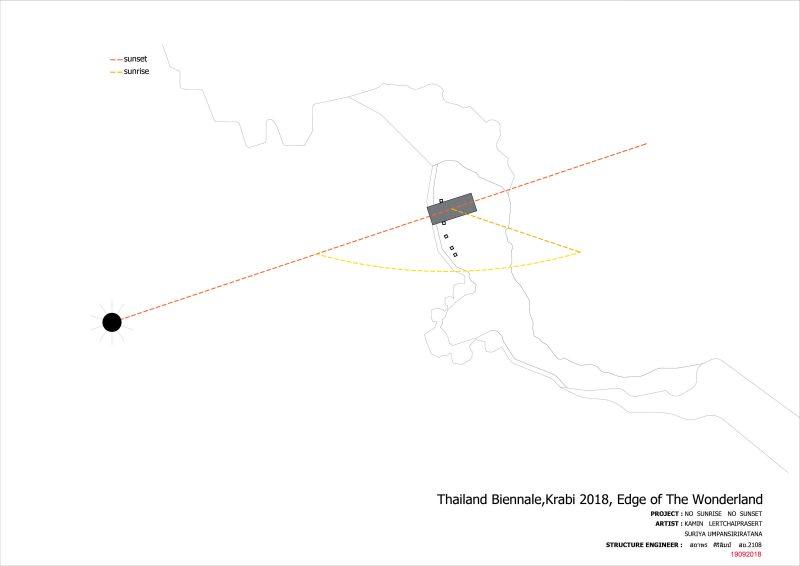
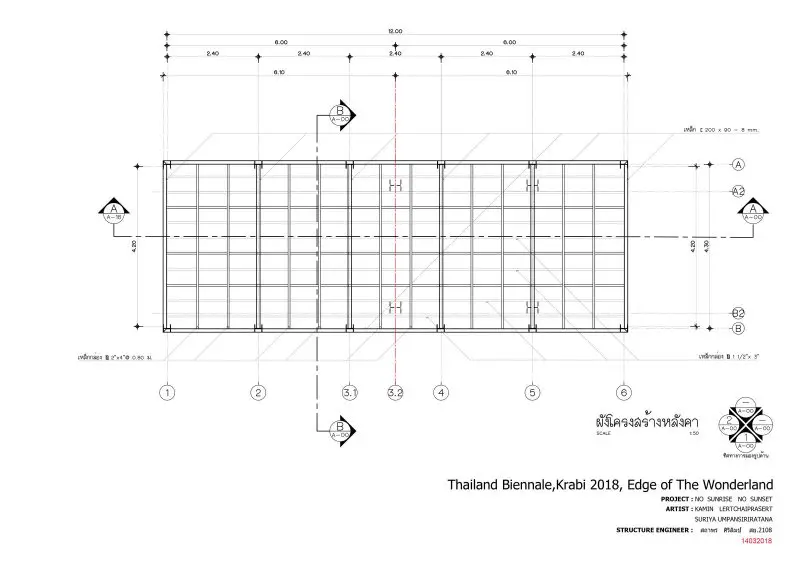
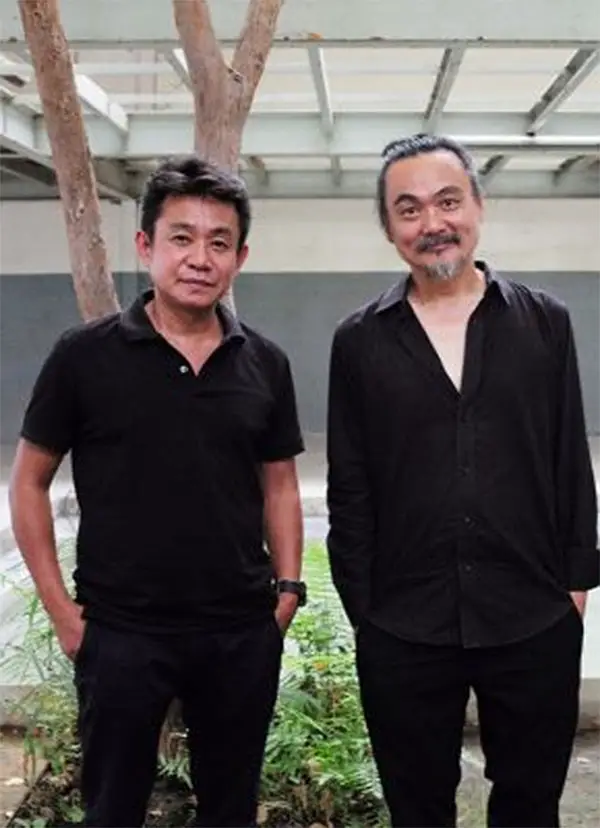
Artists: Kamin Lertchaiprasert
Architect: Suriya Umpansiriratana
Location: Ao Nang Beach, Krabi Province, Thailand
Status: Completed
Year: 2018
Project Area: 50 sqm.
Structural Engineer: Sathaporn Sirilim
Manufacturers: 3Kor Architect and Construction by Korawit Srisuksomwong project
Co-Ordinator: Krit Jiwanantaprawat at ZEA.ARCHITECT
Supporter: Office of Contemporary Art and Culture, Ministry of Culture
Photographer: Spaceshift Studio / Pirak Anurakyawachon
Materials =:
1. Steel Frame – Structure
2. Reinforced Concrete – Floor
3. Aluminium Composite Panels – Facade Cladding
4. Cement Boards – Ceilings
all images and information courtesy of Wallasia
