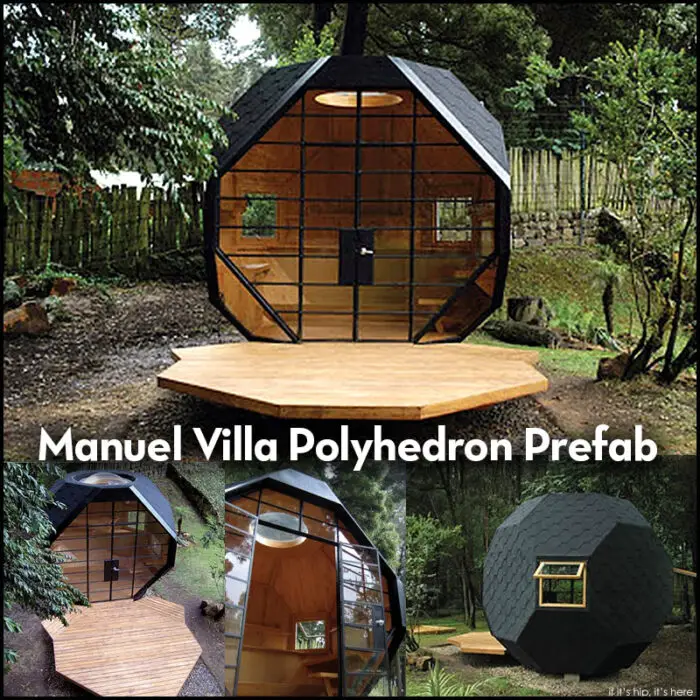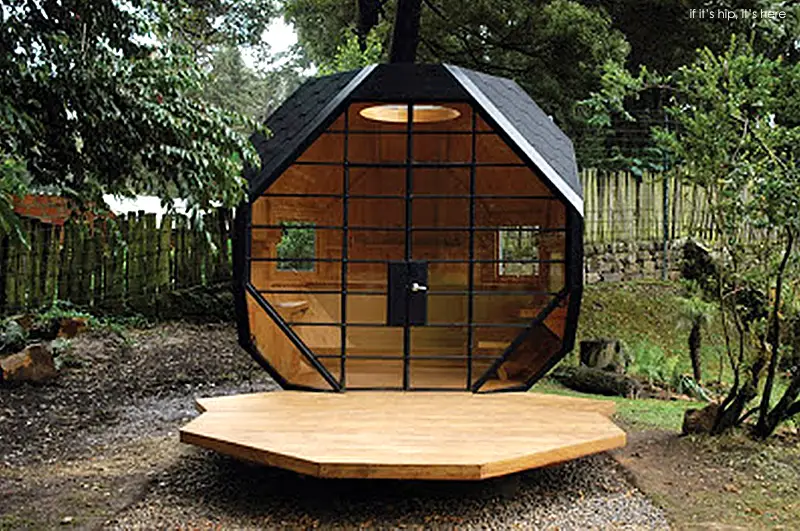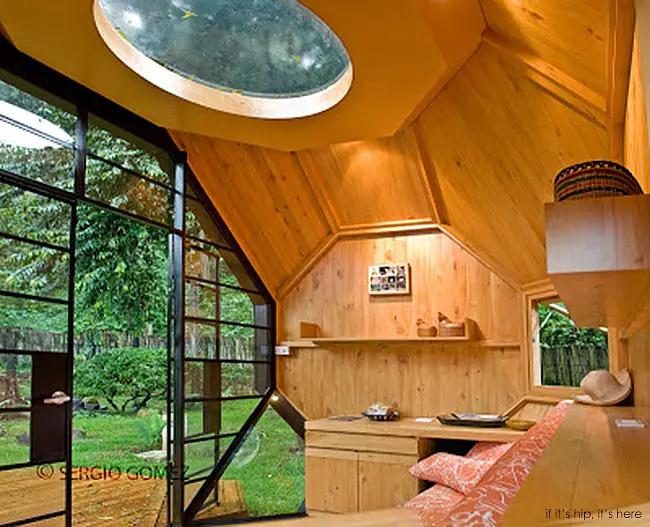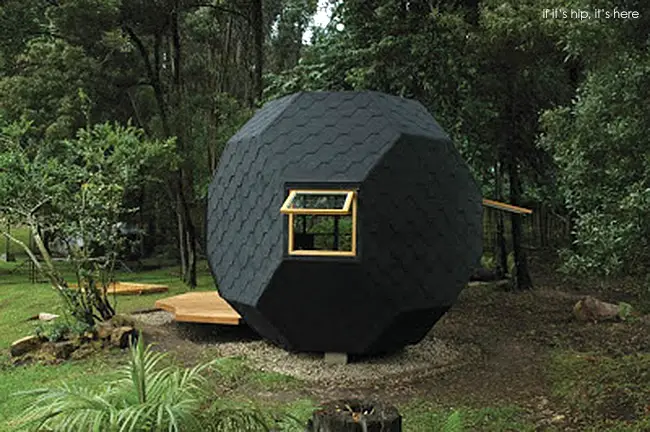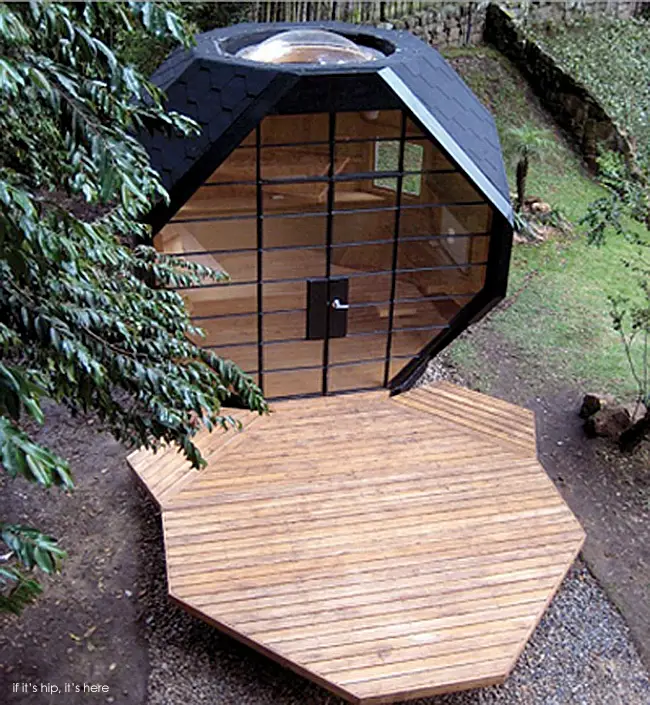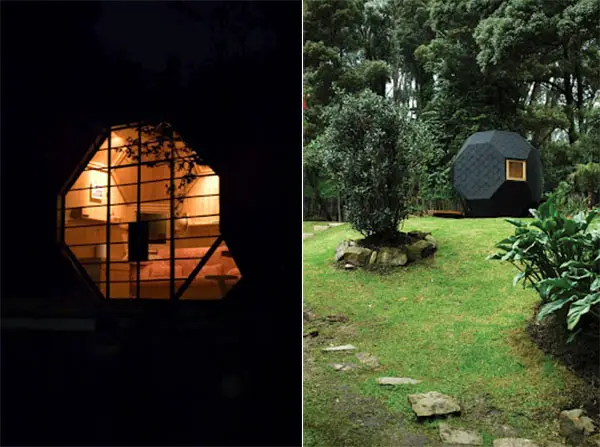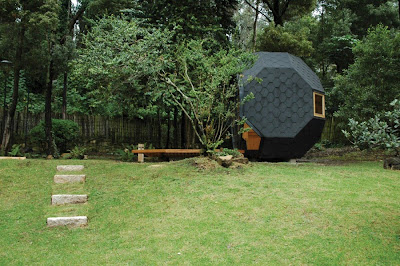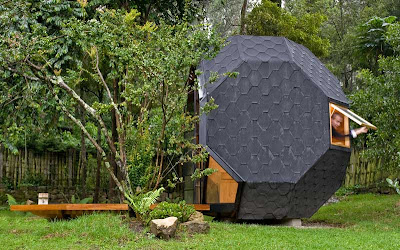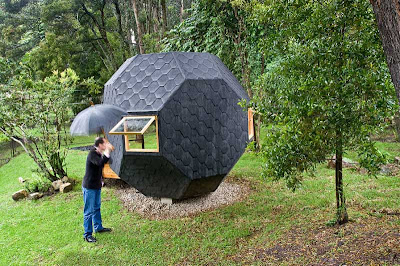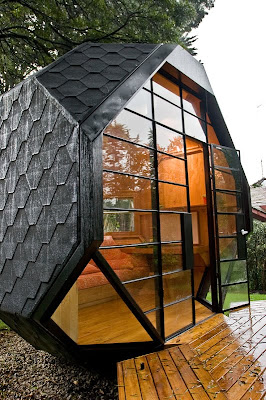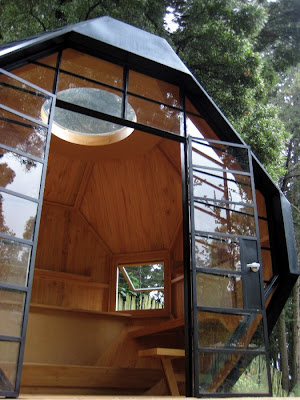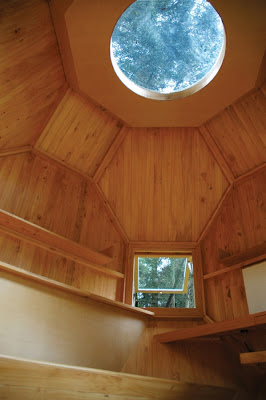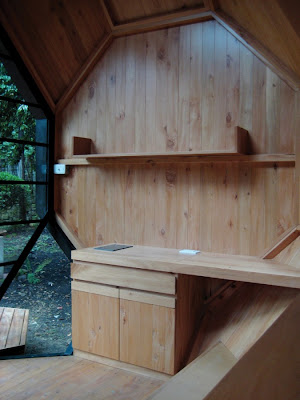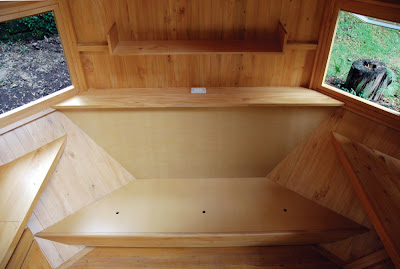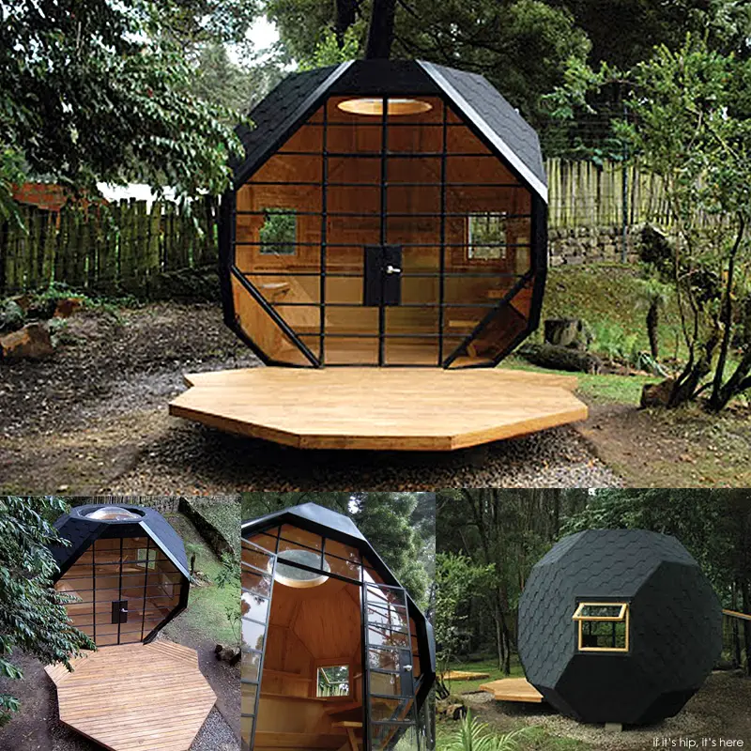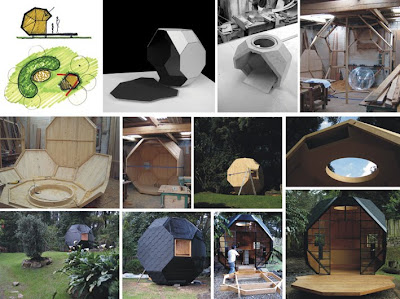Manuel Villa Polyhedron Prefab
The Manuel Villa Polyhedron Prefab is a cool 7.5 square meter garden or office pod designed and built in 2009 by architect Manuel Villa with the help of architect Alberto González. Designed as project, the prefab resides in the backyard of a family home in Bogota, Columbia. The surrounding landscaping was designed by Ana María Largacha.
It’s the perfect little habitable retreat for children or adults.
Polyhedron-shaped, the interior is built of pine wood and the structure is complete with a front deck made of teak.
Windows, glass doors and a bubble skylight bring in the natural light.
The interior of the polyhedron features a built-in banquet, desk and stool, cupboards and shelving.
From Manuel’s sketch to the finished project, here’s a peek at the process:
And some of the plans:
Ways the polyhedron could be adapted to various surfaces:
Manuel Villa
images are courtesy of architect Manuel Villa with six images from architectural photographer Sergio Gomez
