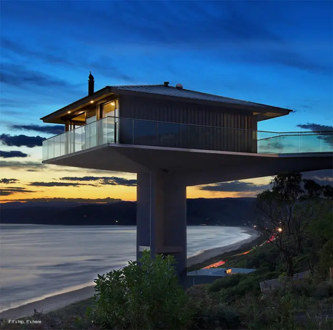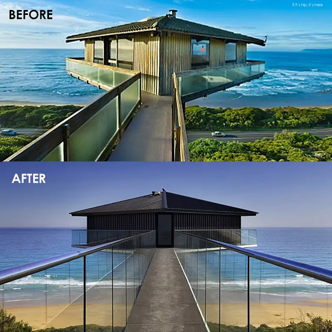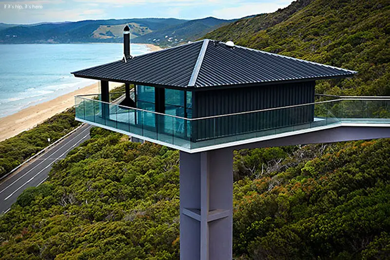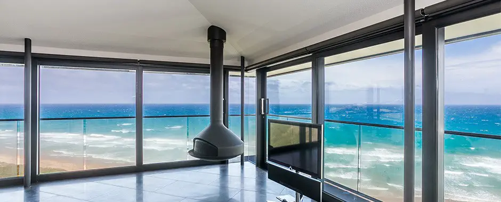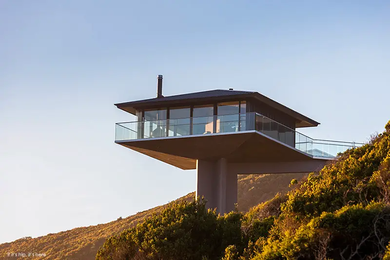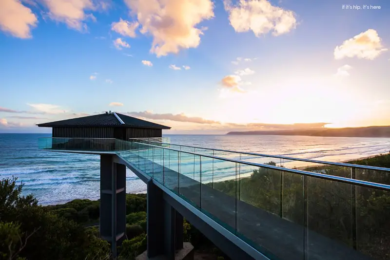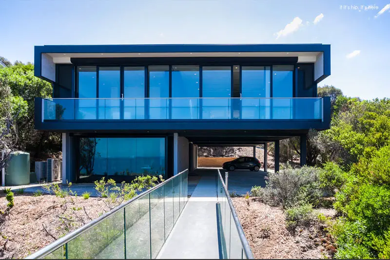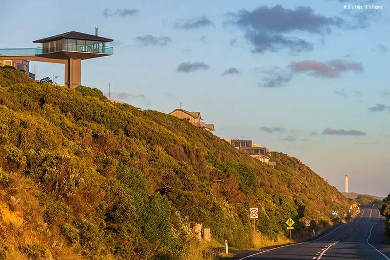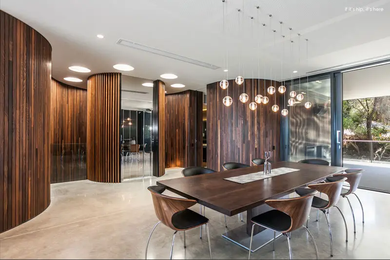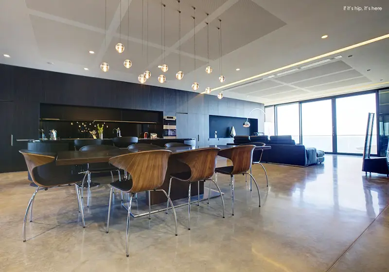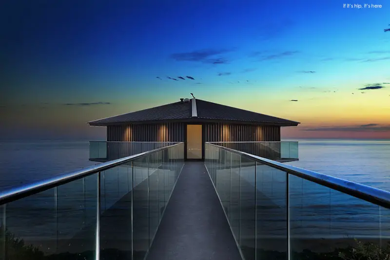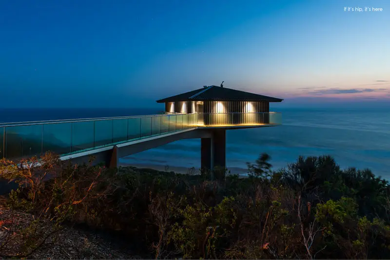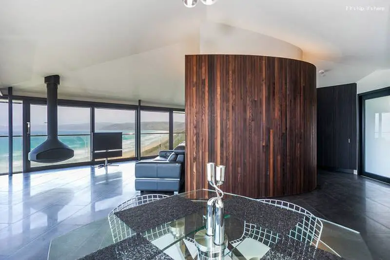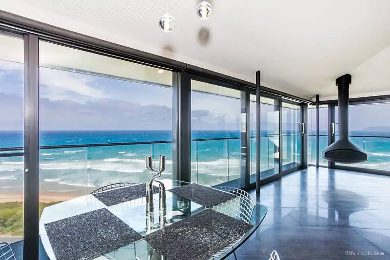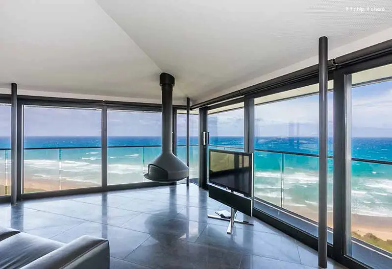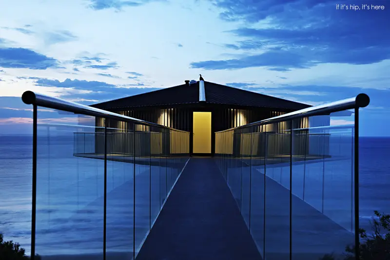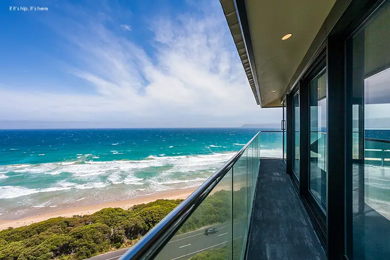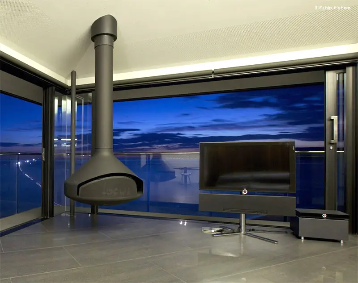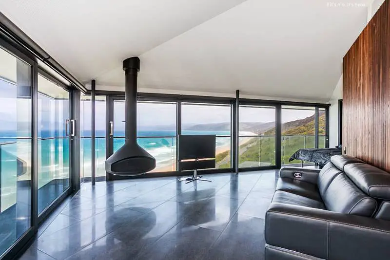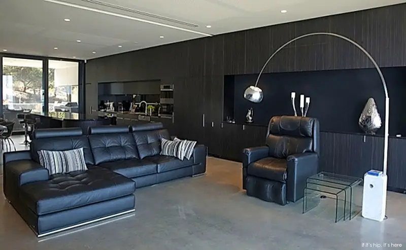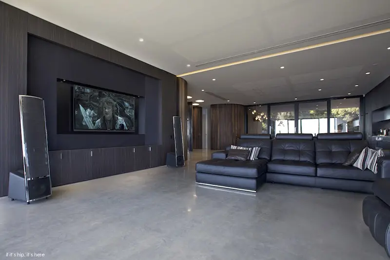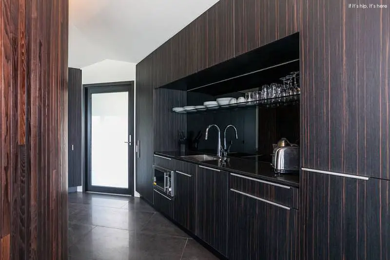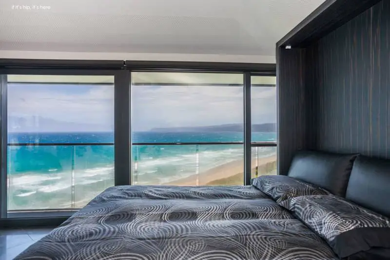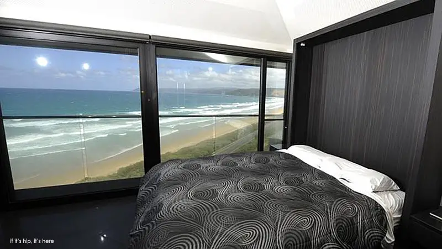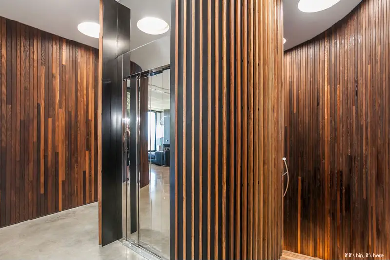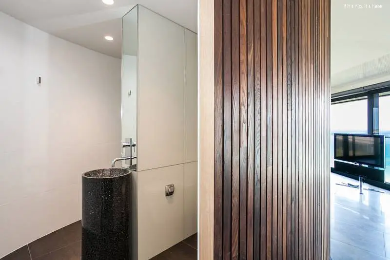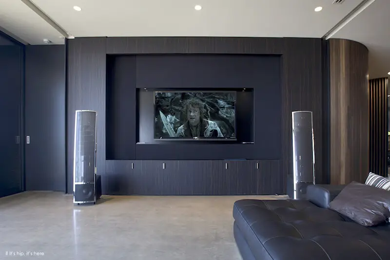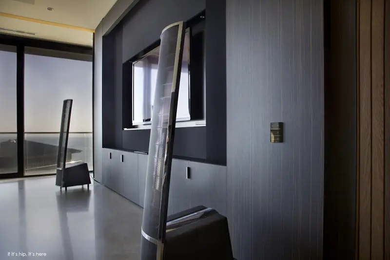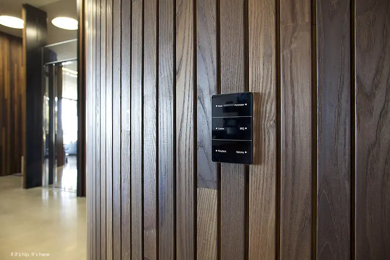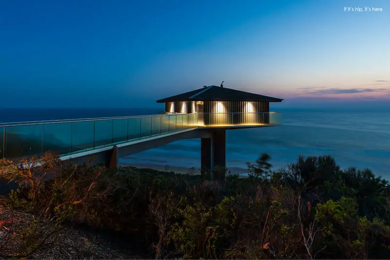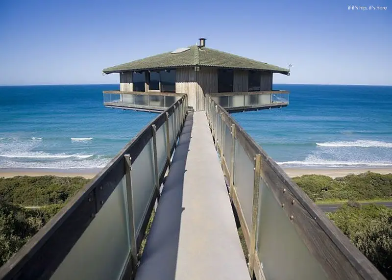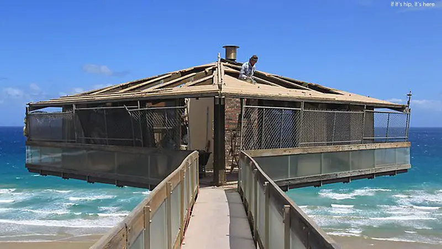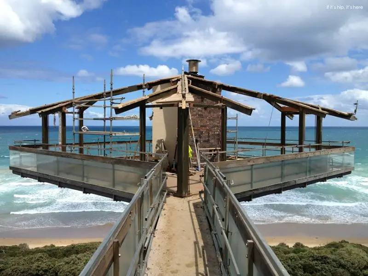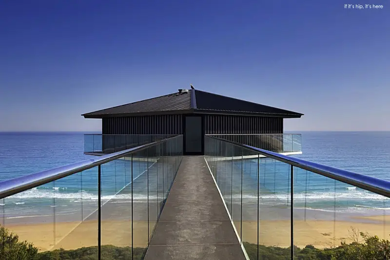In pole position on the Great Ocean Road in Fairhaven, Australia, sits the famous Pole House. This iconic project was originally designed and built in 1978 by architect Frank Dixon as an experimental beach house but had fallen into disrepair of the years.
Australia’s Renovated Pole House
In 2005 Kathi and Raymond Adams purchased the property for $1.75m and started planning the new building in 2007. In 2013 they decided to demolish the entire house and rebuild, taking 13 months to create a modern yet luxurious version of the original property (which is now available to rent).
This house is widely known as the most photographed house on the Great Ocean Road, and most probably Australia. Suspended 40 meters above Fairhaven Beach, it has been a tourist attraction for over 30 years. The recent renovation was carefully planned and crafted with the Adams and Franco Fiorentini of F2 Architecture. The brief was to open the place up and maximize the southern view throughout the house. Franco Fiorentini wanted to take full advantage of the ocean views, making them visible throughout the home.
The entire house is one 8 meters by 8 meters in size and has been strategically engineered to ensure complete safety and comfort. It sits atop a on a 700mm slab concrete platform supported by a 13m high pylon built into the steep hillside. The new house is structured using steel.
Inside there are curved walls featuring burnt ash timber, polished concrete floors and dark wood-veneer cabinetry.
“The use of burnt ash has really softened the whole look,” Kathi says. “I like the modern industrial look. But this house has more of a warmth to it because of the curvature and the burnt ash used throughout.”
Accessible only by a narrow concrete bridge, the visitor is delivered to an entrance which is recessed into the metal clad walls that face the hillside.
Once inside, a curved timber clad wall directs the visitor to the living area with its spectacular 180 degree view of the Southern Ocean. Full height glass walls can be slid back to open the living area to the panoramic ocean view, sun and sea breeze.
Frameless glass balustrades made of Easy Glass Slim with railings by Q-Railing of the UK at the perimeter of the elevated platform provide safety and wind protection without obstructing the view.
A fireplace by Focus is suspended from the ceiling in the corner of the living area to provide warmth and ambience on cold winter days or in the evening.
The floor plan includes two bedrooms, two bathrooms, a study and an open-plan living area. The living space and main bedroom have views over the Great Ocean Road and beach. The kitchen, bed, robe and storage are built into the flanking walls to maximize the sense of space and provide flexibility.
The bed below, folds up like a murphy bed, into the wood wall when not in use to make more room.
The bathroom is concealed in a warms ash timber clad drum which is centrally located to provide separation between the bedroom and living areas. The drum is not full height to allow the pyramidal roof form to float above the living areas.
A home theatre experience comes alive when the gold velvet curtains come out of the cabinets and fall across both sides of the lounge room with a push of a button. This separates it from the open-plan zone.
The house is also completely wired using a “Control4” home automation system, which allows the occupants to turn things on and off when they are not there. They can do this with a simple touch on their iPad.
“Soon we will be able to turn the cooling and heating on using my iPad, so the house is ready for us before we get there,” Kathi told Australia’s The Weekly Review.
The house has automated blinds throughout and roller shutters on the windows (which come down when the house is armed). At the rear it has Crimsafe products installed. “They are in place in case of fire, but they also double up as security,” Kathi says.
The theme of their new house is reflected in the Pole House. When the pair bought the iconic house in 2005, it featured a ’70s theme throughout. Now the inside has an entirely new look, but Kathi says they paid respect to the original shape. “We were very sensitive with the outside silhouette. We wanted to keep it the same shape,” she says. “It was a lovely little shack before we bought it. But we wanted to open it up so it had a lot more room. It was the inside that we were interested in; we wanted to bring it to the 21st century.” The house gives the effect of floating above the coastline.
Before the renovations, the Pole House had no opening windows – which Kathi says is quite bizarre for a house so close to the beach. “They just didn’t have the technology back then. They just wanted to create a house that wouldn’t blow over or burn down. “Now with opening floor-to-ceiling windows, it really brings the outside in and gives people a real experience.”
The Pole House exterior prior to, during and after renovation:
The two walls facing the hillside are solid providing complete privacy and a sense of detachment from the land, the only connection being the narrow entry bridge. The two walls facing the ocean are glass. The result is a living area perched high above the landscape, referencing only the vastness of the ocean, the horizon and the distant land forms. The overwhelming experience is of escape, solitude, and freedom.
Due to the home’s beachside location and height, it is exposed to all the elements including sea salt, heavy rain and wind with speeds up to 100km per hour. Solid, reliable materials were required for this home to ensure longevity and structural integrity.
The home is available to rent here
Renovation credits:
Architect: Franco Fiorentini from F2 Architecture as well as Matt Sime.
Builder: George Dragovitch of GD Construction
Photographers: Matt Lord and Tanja Milbourne
Electrical: Michael Stavrou of Advanced Lifestyle Solutions,
AWS Fabricator: Dale Bradford of Bradford Glass & Aluminium
Glass Supplied By: Viridian Glass
Aluminium System: Architectural Window Systems (AWS) ThermalHEART™
Specification Details: Stuart Khan, Michael Glover, Vincent Wardill, Helena Bubica, & Murray Chaloner
A sincere thanks to AWS Australia , GD Construction , Advanced Lifestyle Solutions and The Weekly Review for all info and the great images
